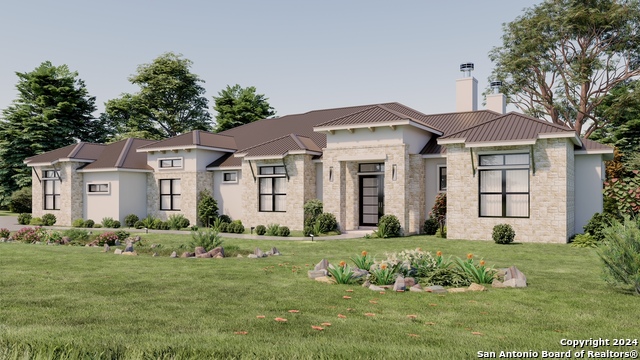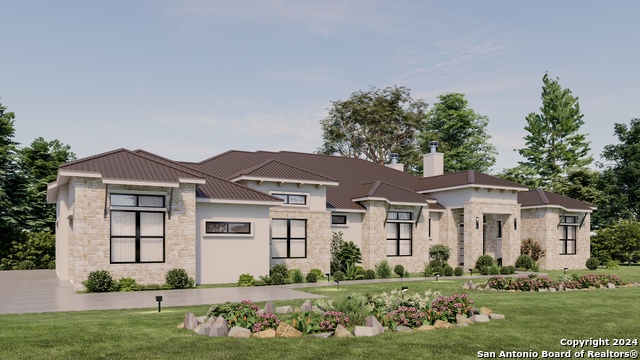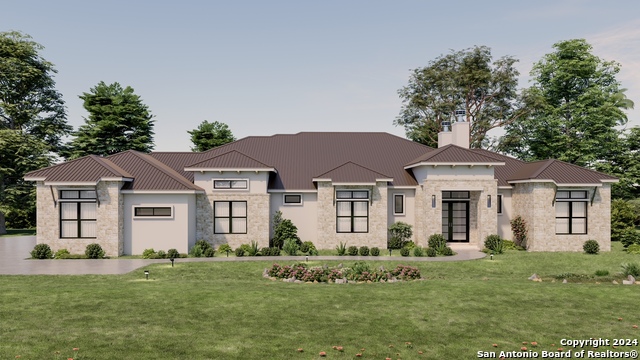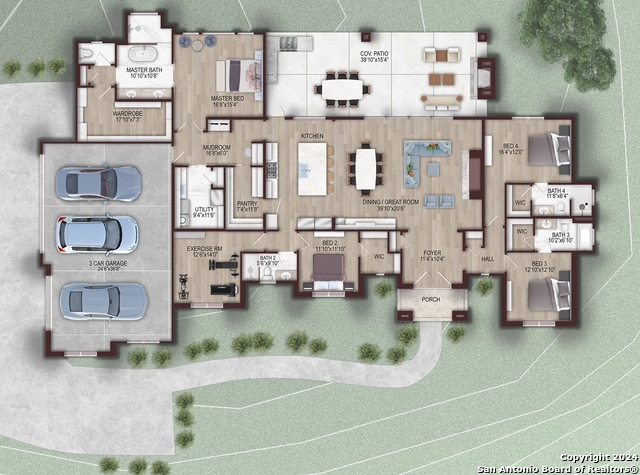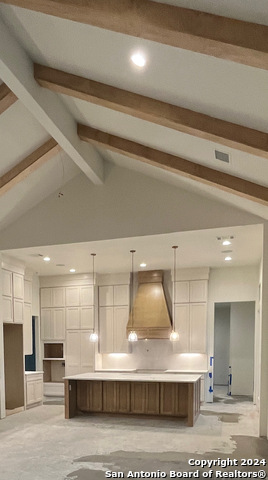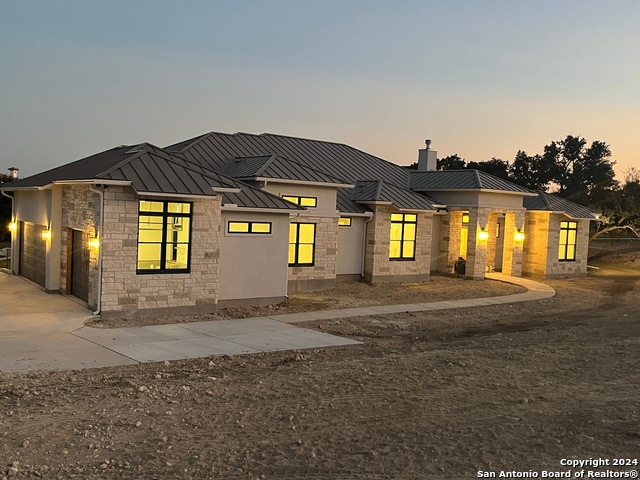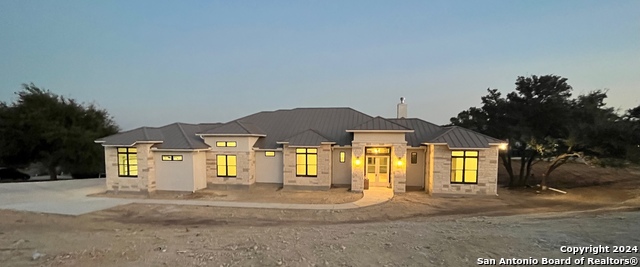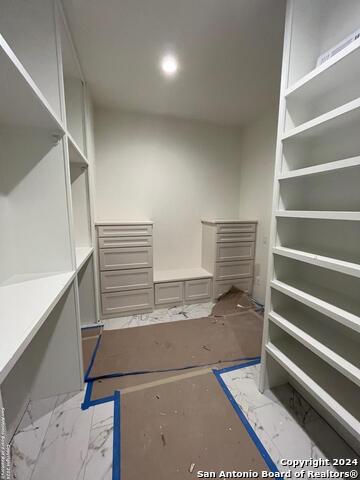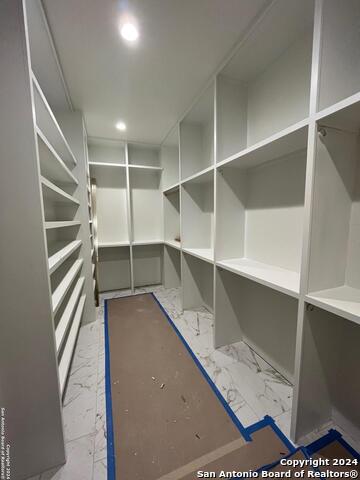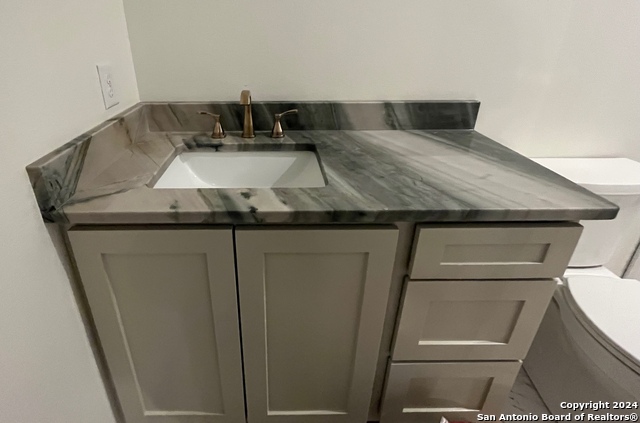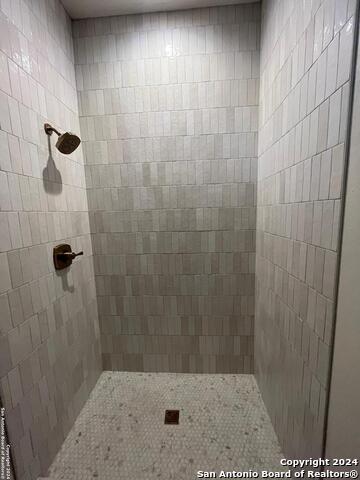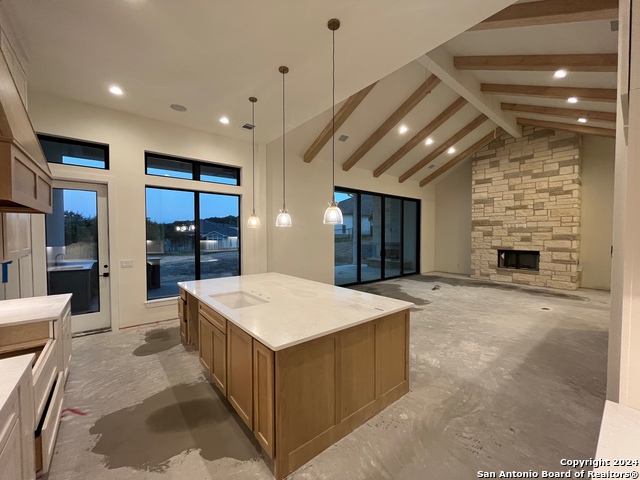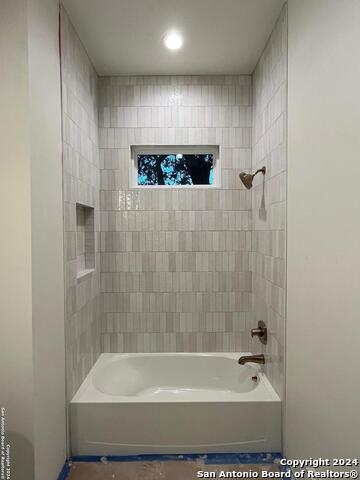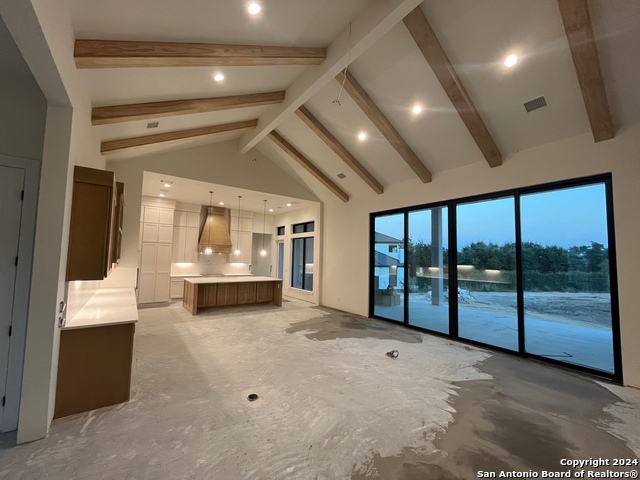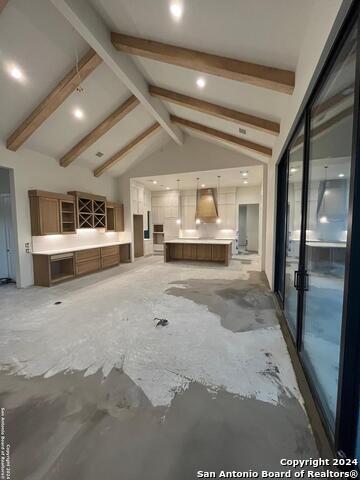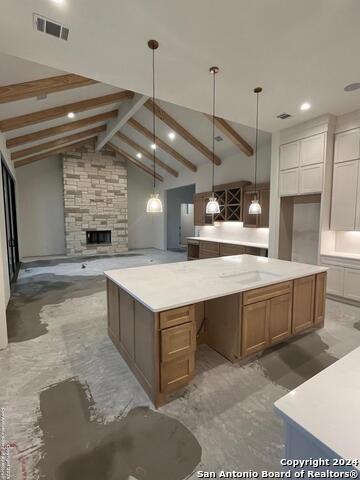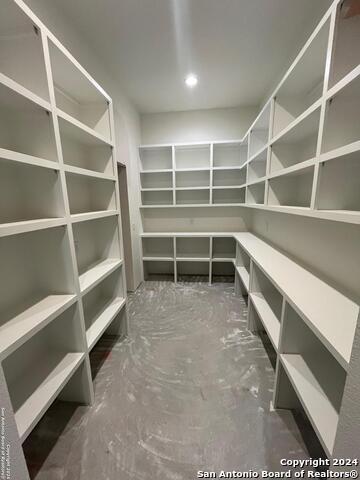9815 Midsomer Pl, San Antonio, TX 78255
Property Photos
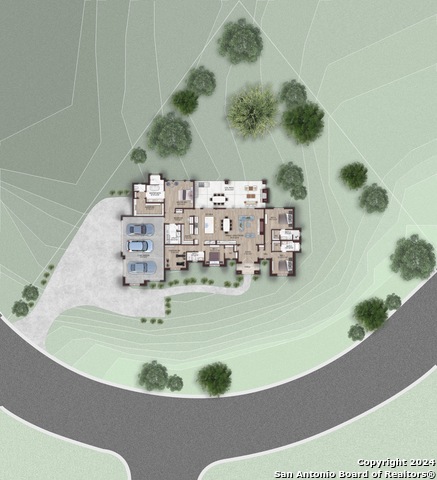
Would you like to sell your home before you purchase this one?
Priced at Only: $1,327,000
For more Information Call:
Address: 9815 Midsomer Pl, San Antonio, TX 78255
Property Location and Similar Properties
- MLS#: 1820359 ( Single Residential )
- Street Address: 9815 Midsomer Pl
- Viewed: 33
- Price: $1,327,000
- Price sqft: $431
- Waterfront: No
- Year Built: 2024
- Bldg sqft: 3078
- Bedrooms: 4
- Total Baths: 4
- Full Baths: 4
- Garage / Parking Spaces: 3
- Days On Market: 53
- Additional Information
- County: BEXAR
- City: San Antonio
- Zipcode: 78255
- Subdivision: Cantera Hills
- District: Northside
- Elementary School: Call District
- Middle School: Call District
- High School: Call District
- Provided by: Home Team of America
- Contact: Susan Maresh
- (210) 488-6801

- DMCA Notice
-
DescriptionFINAL STAGES OF New Construction!!, 1 Story, Corner Lot 0.68 acre, 3,078 sq ft, 4/4/3 plus flex room, built in desk niche off mudroom, with lots of storage and shelving, open floor plan with a large rock fireplace in family room, large covered patio with fireplace & outdoor kitchen & backyard area does not get the West sun. Dream kitchen with hidden walk through pantry, Thermador Professional Series appliances, custom cabinets with soft close cabinet doors, custom kitchen storage items: trash cans, paper towel holder, utensil holder, spice holder, baking/cookie sheet holder, deep drawers. Master has an oversized closet with 2 built in dressers, ensuite bathrooms & closets in bedroom 3 & 4 tankless water heaters and so much more custom extras. Landscape & irrigation sprinkler system to be added. Cantera Hills Subdivision is a highly sought after Boutique Community. This property presents a rare opportunity to have a smaller home surrounded by larger homes in the $2M+ price range. You must come see this home.
Features
Building and Construction
- Builder Name: MI Property Holdings LLC
- Construction: New
- Exterior Features: Brick, 4 Sides Masonry, Stone/Rock, Siding
- Floor: Ceramic Tile, Wood
- Foundation: Slab
- Kitchen Length: 12
- Roof: Metal
- Source Sqft: Bldr Plans
School Information
- Elementary School: Call District
- High School: Call District
- Middle School: Call District
- School District: Northside
Garage and Parking
- Garage Parking: Three Car Garage
Eco-Communities
- Water/Sewer: Water System, Septic
Utilities
- Air Conditioning: Two Central
- Fireplace: Family Room, Other
- Heating Fuel: Electric
- Heating: Central
- Utility Supplier Elec: CPS
- Utility Supplier Gas: Grey Forest
- Utility Supplier Sewer: SEPTIC
- Utility Supplier Water: SAWS
- Window Coverings: None Remain
Amenities
- Neighborhood Amenities: Controlled Access
Finance and Tax Information
- Days On Market: 38
- Home Owners Association Fee: 332.75
- Home Owners Association Frequency: Quarterly
- Home Owners Association Mandatory: Mandatory
- Home Owners Association Name: CANTERA HILLS HOMEOWNERS ASSOCIATION INC
- Total Tax: 3164.9
Other Features
- Contract: Exclusive Right To Sell
- Instdir: From N Loop 1604 W, Exit Babcock Rd, Right onto Babcock Rd, Right onto Scenic Loop Rd, Left onto Midsomer Pl
- Interior Features: One Living Area, Separate Dining Room, Eat-In Kitchen, Two Eating Areas, Island Kitchen, Walk-In Pantry, Study/Library, Utility Room Inside, High Ceilings, Open Floor Plan, Laundry Main Level, Laundry Room, Walk in Closets
- Legal Desc Lot: 13
- Legal Description: CB 4696A (CANTERA HILLS UT-1 (ENCLAVE)), BLOCK 2 LOT 13 2018
- Occupancy: Vacant
- Ph To Show: 210-222-2227
- Possession: Closing/Funding
- Style: One Story, Traditional
- Views: 33
Owner Information
- Owner Lrealreb: No

- Lilia Ortega, ABR,GRI,REALTOR ®,RENE,SRS
- Premier Realty Group
- Mobile: 210.781.8911
- Office: 210.641.1400
- homesbylilia@outlook.com


