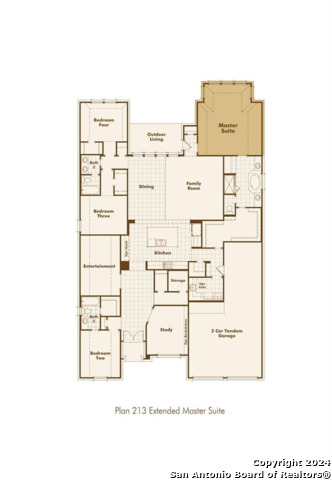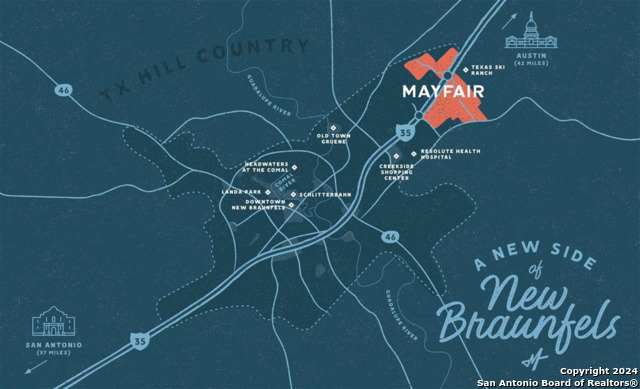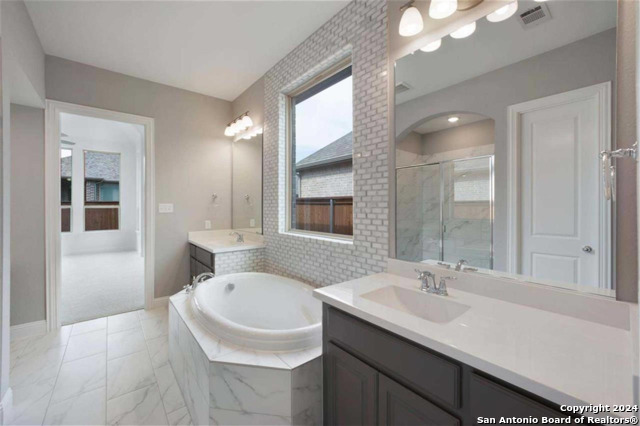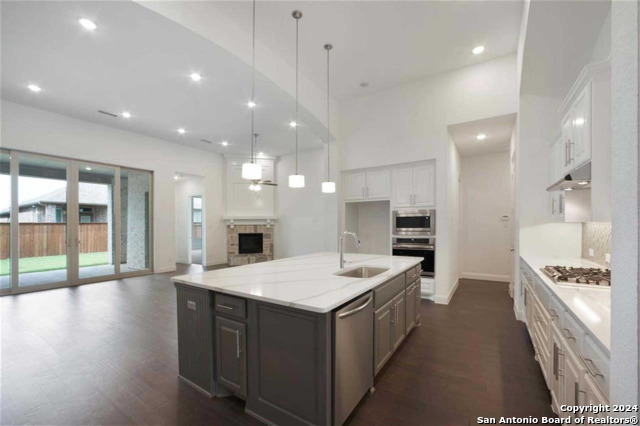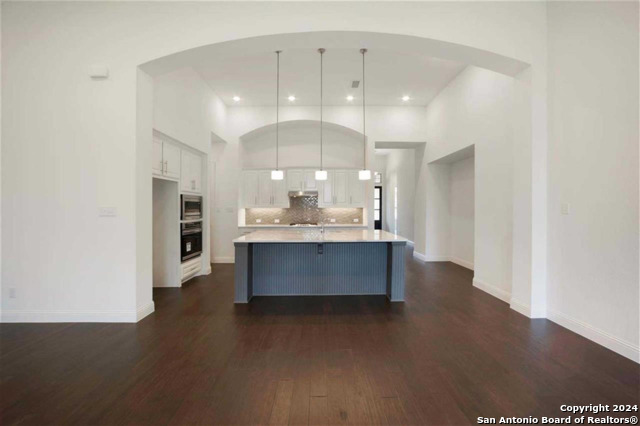5746 Satchel Trl, New Braunfels, TX 78130
Property Photos
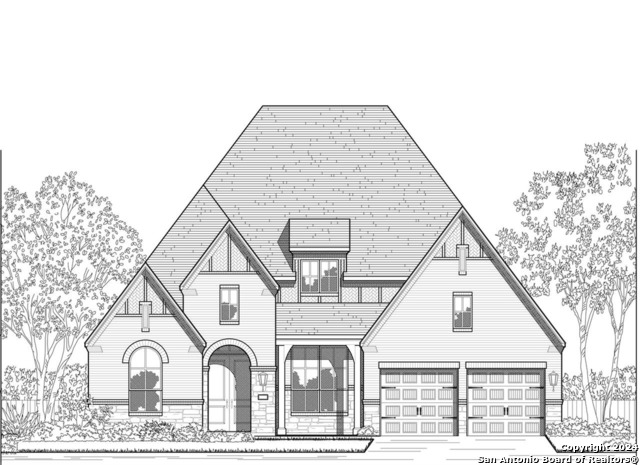
Would you like to sell your home before you purchase this one?
Priced at Only: $714,990
For more Information Call:
Address: 5746 Satchel Trl, New Braunfels, TX 78130
Property Location and Similar Properties
- MLS#: 1820432 ( Single Residential )
- Street Address: 5746 Satchel Trl
- Viewed: 55
- Price: $714,990
- Price sqft: $249
- Waterfront: No
- Year Built: 2024
- Bldg sqft: 2877
- Bedrooms: 4
- Total Baths: 4
- Full Baths: 3
- 1/2 Baths: 1
- Garage / Parking Spaces: 3
- Days On Market: 53
- Additional Information
- County: COMAL
- City: New Braunfels
- Zipcode: 78130
- Subdivision: Mayfair: 60ft. Lots
- District: Comal
- Elementary School: Freiheit
- Middle School: Canyon
- High School: Canyon
- Provided by: Highland Homes Realty
- Contact: Ben Caballero
- (888) 872-6006

- DMCA Notice
-
DescriptionMLS# 1820432 Built by Highland Homes February completion! ~ The farmhouse style gourmet kitchen includes your must haves gas cooktop, wood wrap vent hood, built in hutch, and two toned cabinetry in white and Van Dyke brown by Kent Moore. A generous size quartz island with space for barstools faces your dining area and family room featuring an inviting fireplace and sliding doors out to the extended centered patio. Generously sized secondary bedrooms and an extended primary suite gives everyone room to relax at the end of the day!!!
Features
Building and Construction
- Builder Name: Highland Homes
- Construction: New
- Exterior Features: Brick, Rock/Stone Veneer
- Floor: Carpeting, Ceramic Tile
- Foundation: Slab
- Kitchen Length: 11
- Roof: Composition
- Source Sqft: Bldr Plans
School Information
- Elementary School: Freiheit
- High School: Canyon
- Middle School: Canyon
- School District: Comal
Garage and Parking
- Garage Parking: Attached, Tandem, Three Car Garage
Eco-Communities
- Energy Efficiency: 13-15 SEER AX
- Green Certifications: HERS Rated
- Green Features: Drought Tolerant Plants
- Water/Sewer: City
Utilities
- Air Conditioning: One Central
- Fireplace: Family Room
- Heating Fuel: Natural Gas
- Heating: Central
- Utility Supplier Elec: NBU
- Utility Supplier Gas: Unigas
- Utility Supplier Grbge: Hill Country
- Utility Supplier Other: Centric Fibe
- Utility Supplier Sewer: NBU
- Utility Supplier Water: NBU
- Window Coverings: None Remain
Amenities
- Neighborhood Amenities: BBQ/Grill, Bike Trails, Jogging Trails, Park/Playground, Pool, Sports Court
Finance and Tax Information
- Days On Market: 42
- Home Owners Association Fee: 400
- Home Owners Association Frequency: Annually
- Home Owners Association Mandatory: Mandatory
- Home Owners Association Name: THE NEIGHBORHOOD COMPANY
- Total Tax: 2.54
Rental Information
- Currently Being Leased: No
Other Features
- Block: 36
- Contract: Exclusive Agency
- Instdir: From San Antonio, Take Creekside Exit 193 and stay on feeder road. Turn Right onto Ford Trail, Left onto Concord, Right onto Cleveland, Model Home is 310 Cleveland Way
- Interior Features: Media Room, Open Floor Plan, Study/Library
- Legal Description: Mayfair Parcel E-8 Unit 1 Lot 4 Block 36
- Miscellaneous: Under Construction
- Occupancy: Vacant
- Ph To Show: (512) 834-8444
- Possession: Negotiable
- Style: Tudor
- Views: 55
Owner Information
- Owner Lrealreb: No
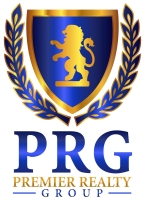
- Lilia Ortega, ABR,GRI,REALTOR ®,RENE,SRS
- Premier Realty Group
- Mobile: 210.781.8911
- Office: 210.641.1400
- homesbylilia@outlook.com


