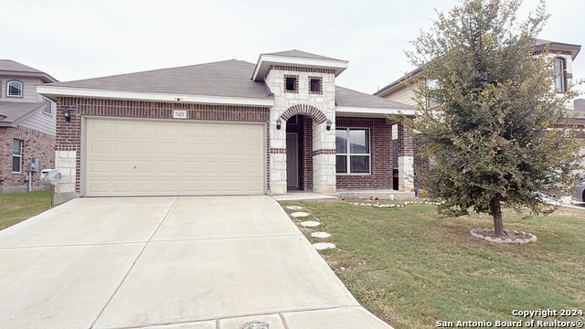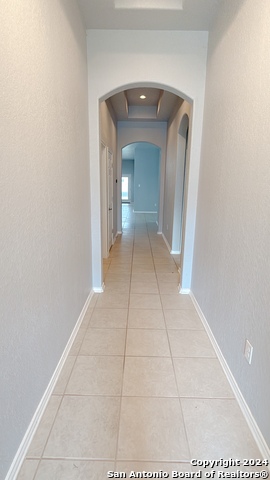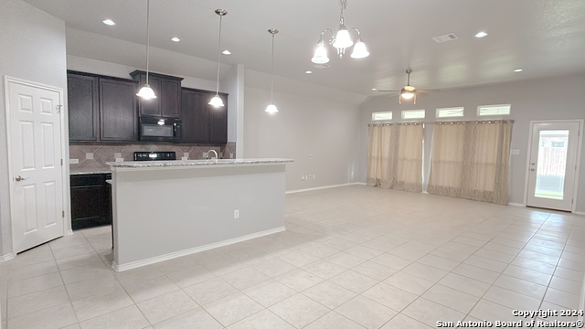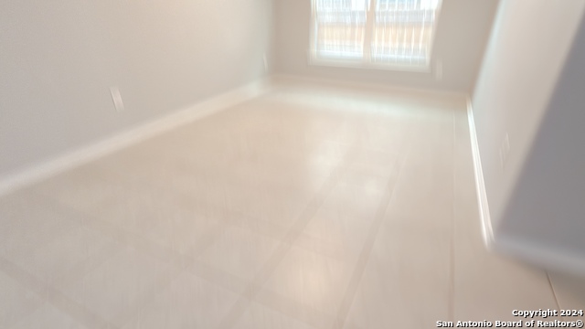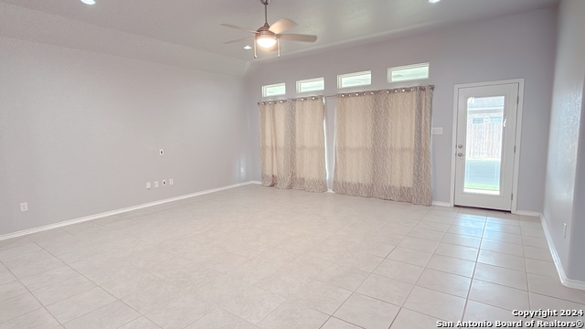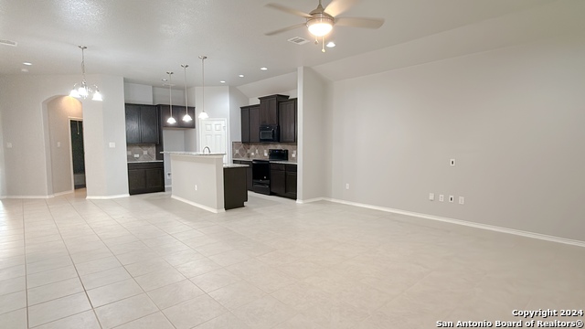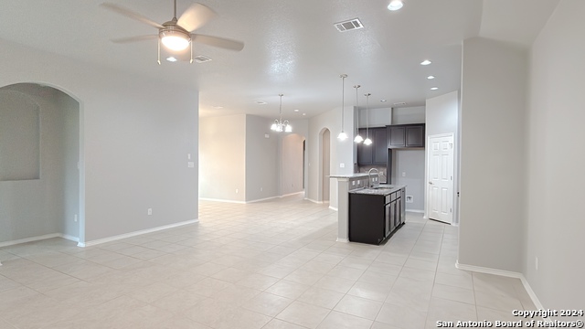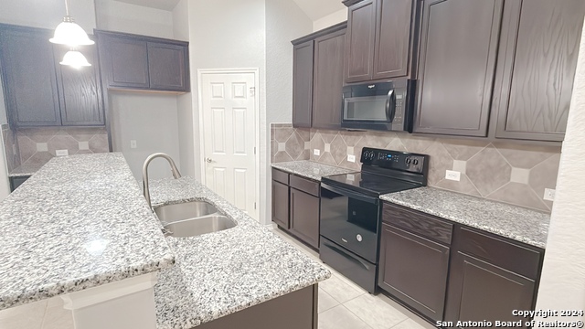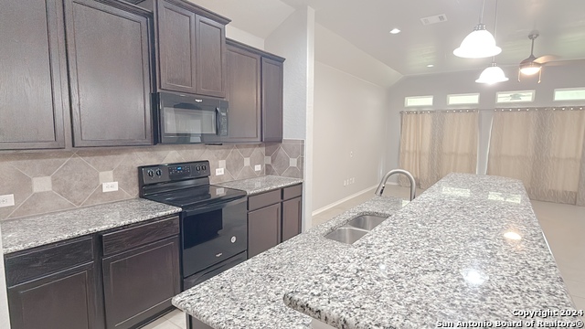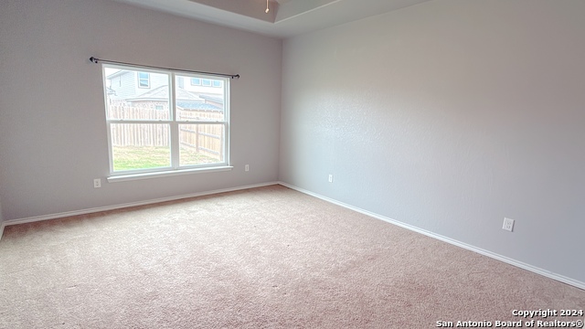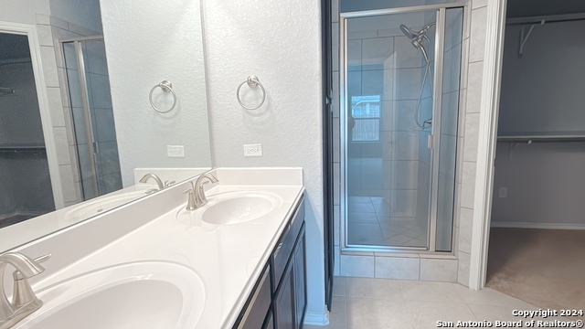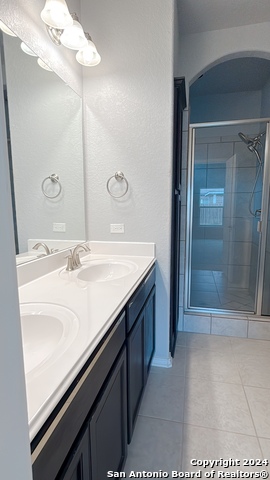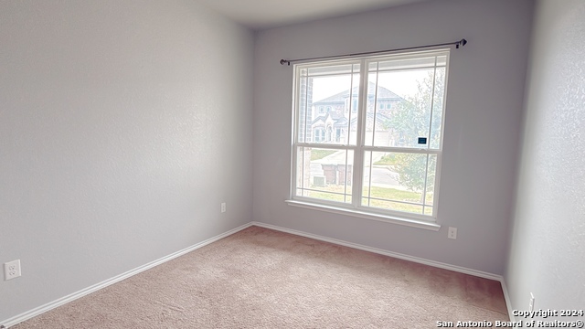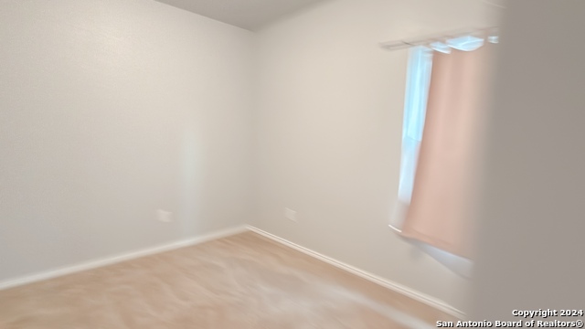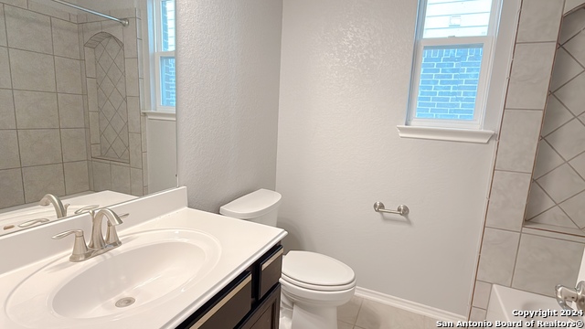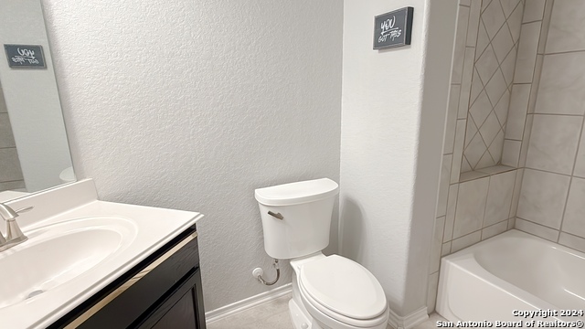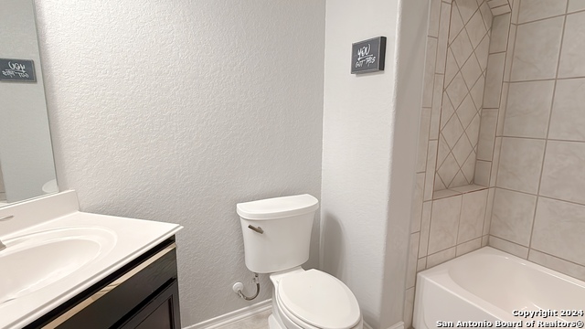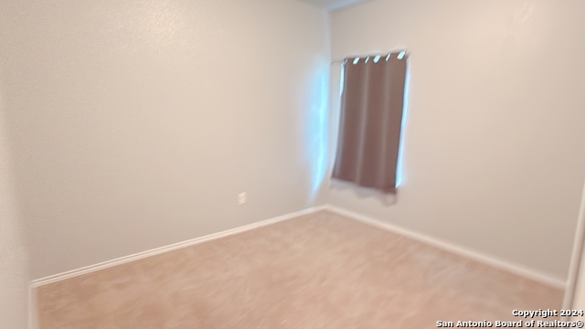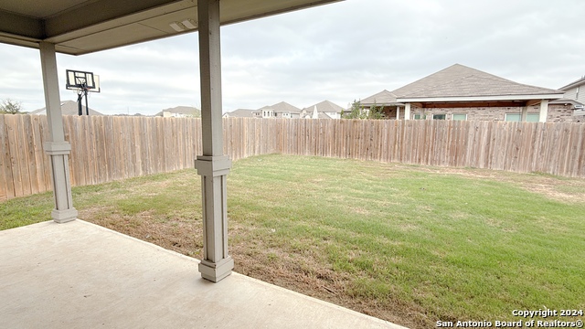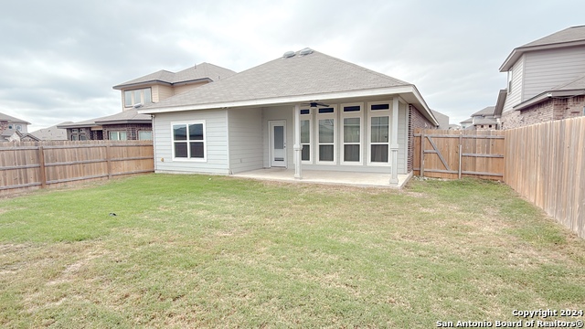7423 Cheyne Walk, Converse, TX 78109
Property Photos
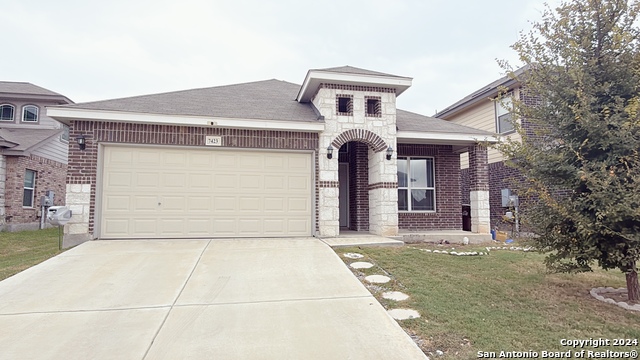
Would you like to sell your home before you purchase this one?
Priced at Only: $320,000
For more Information Call:
Address: 7423 Cheyne Walk, Converse, TX 78109
Property Location and Similar Properties
- MLS#: 1820580 ( Single Residential )
- Street Address: 7423 Cheyne Walk
- Viewed: 22
- Price: $320,000
- Price sqft: $157
- Waterfront: No
- Year Built: 2020
- Bldg sqft: 2044
- Bedrooms: 4
- Total Baths: 3
- Full Baths: 3
- Garage / Parking Spaces: 2
- Days On Market: 53
- Additional Information
- County: BEXAR
- City: Converse
- Zipcode: 78109
- Subdivision: Horizon Pointe
- District: Judson
- Elementary School: JAMES L MASTERS
- Middle School: O. Henry
- High School: Wagner
- Provided by: Texas Premier Realty
- Contact: Hoi Ta
- (210) 480-5212

- DMCA Notice
-
DescriptionThis beautiful 4 bedroom home is perfect for large families who need a home office, or families that need a great guest suite. With 4 bedrooms, 3 baths and a large living area consisting of a large kitchen and dining area and a huge brightly lit family room, this is the perfect family home. The owner's suite features an entry nook, a nice owner's bath with double vanity, a large shower with built in bench and large walk in closet. Bedrooms 2 and 3 are off the gallery, separated with their own hallway and share a full bath. The fourth bedroom is nicely tucked behind the kitchen away from the other bedrooms making it the perfect guest suite complete with a full bath, or an ideal home office space. The kitchen features a large pantry and an island with a bar seating area. The living room has lots of windows and looks out over a large covered patio.
Features
Building and Construction
- Builder Name: New Leaf
- Construction: Pre-Owned
- Exterior Features: Brick, 3 Sides Masonry, Stone/Rock
- Floor: Carpeting, Ceramic Tile
- Foundation: Slab
- Kitchen Length: 15
- Roof: Composition
- Source Sqft: Appsl Dist
School Information
- Elementary School: JAMES L MASTERS ELEMENTARY
- High School: Wagner
- Middle School: O. Henry Middle
- School District: Judson
Garage and Parking
- Garage Parking: Two Car Garage
Eco-Communities
- Water/Sewer: Water System, Sewer System
Utilities
- Air Conditioning: One Central
- Fireplace: Not Applicable
- Heating Fuel: Electric
- Heating: Central
- Window Coverings: All Remain
Amenities
- Neighborhood Amenities: Clubhouse, Park/Playground
Finance and Tax Information
- Days On Market: 122
- Home Owners Association Fee: 107
- Home Owners Association Frequency: Quarterly
- Home Owners Association Mandatory: Mandatory
- Home Owners Association Name: HORIZON POINT
- Total Tax: 6470.22
Other Features
- Block: 61
- Contract: Exclusive Right To Sell
- Instdir: From E I-10 - turn right on Woodlake Pkwy - turn right on Sierra Sunset - turn left on Marin Island - turn right on Celestial Moon - turn left on Paria Canyon - turn right on Cypress Gate - turn left on Cheyne Walk, the house will be on the right.
- Interior Features: One Living Area, Separate Dining Room, Eat-In Kitchen, Island Kitchen, Breakfast Bar, Walk-In Pantry, Utility Room Inside, Converted Garage, High Ceilings, Open Floor Plan, Cable TV Available, High Speed Internet, Laundry Main Level, Laundry Room, Walk in Closets
- Legal Desc Lot: 19
- Legal Description: CB 5090B (ACKERMAN GARDENS UT-4), BLOCK 61 LOT 19, UNDIVIDED
- Ph To Show: 210-222-2227
- Possession: Closing/Funding
- Style: One Story
- Views: 22
Owner Information
- Owner Lrealreb: No
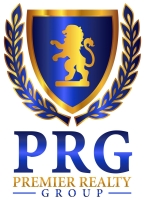
- Lilia Ortega, ABR,GRI,REALTOR ®,RENE,SRS
- Premier Realty Group
- Mobile: 210.781.8911
- Office: 210.641.1400
- homesbylilia@outlook.com


