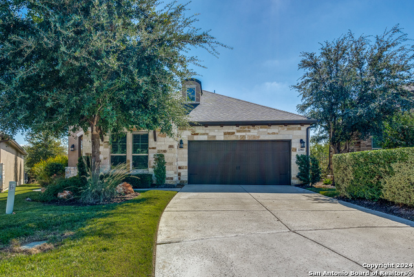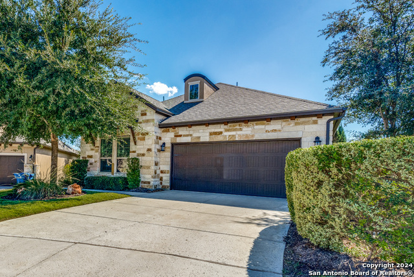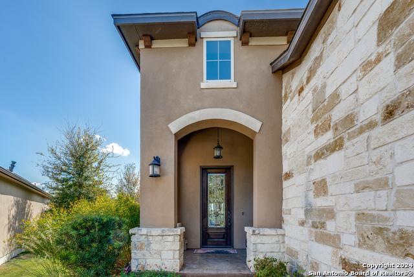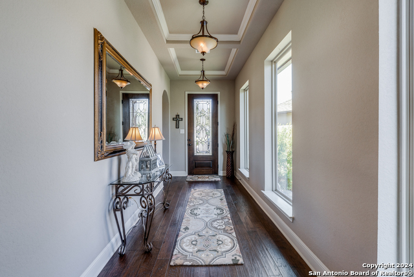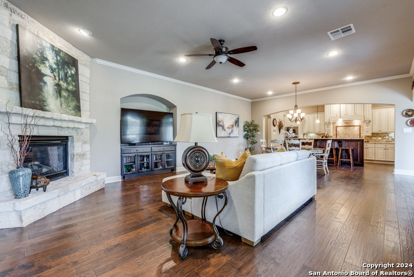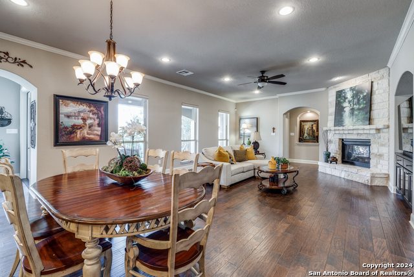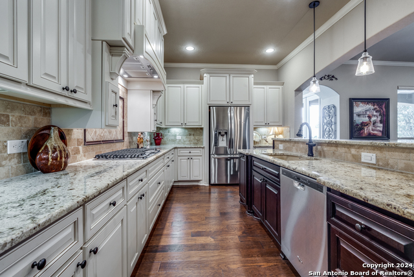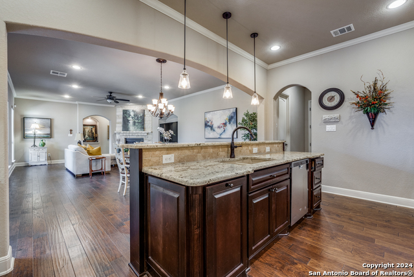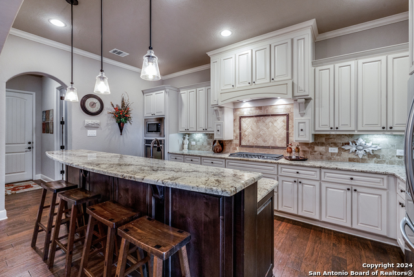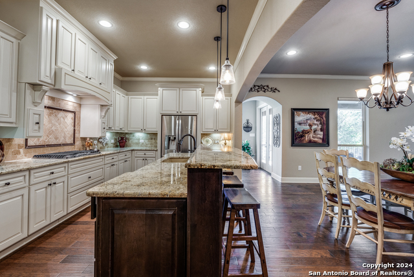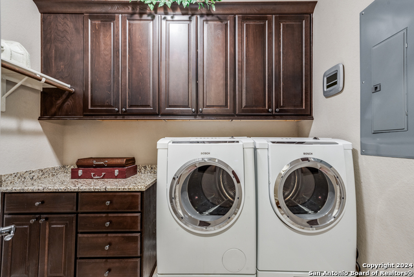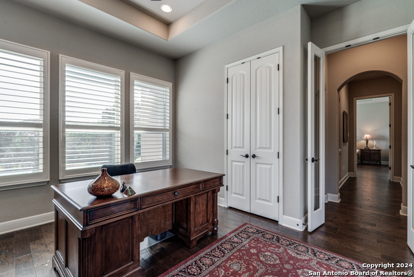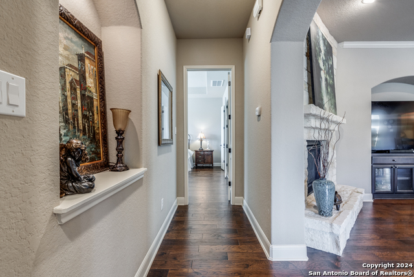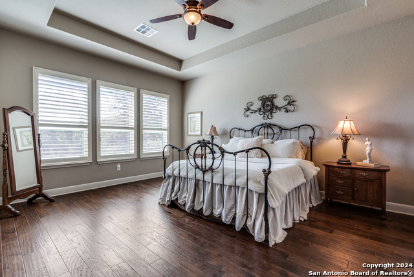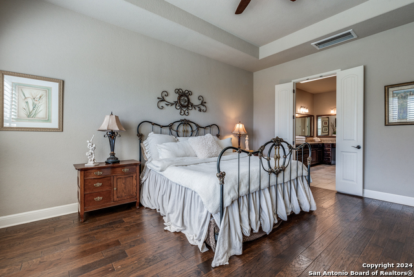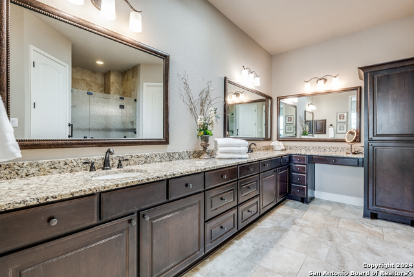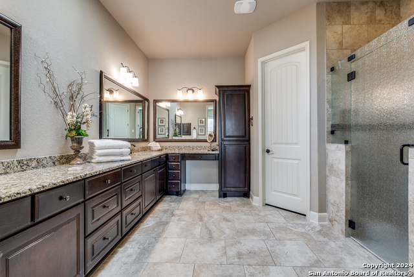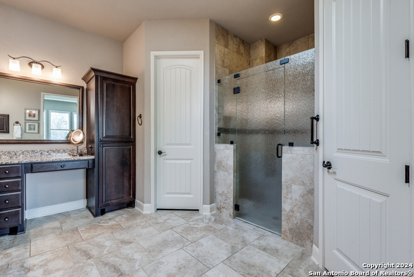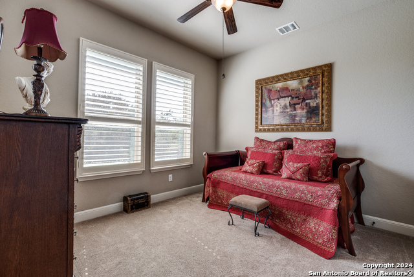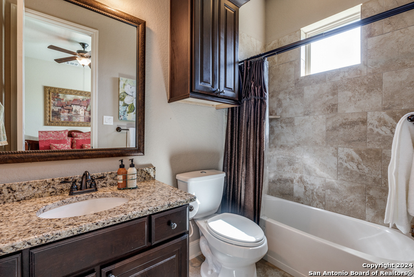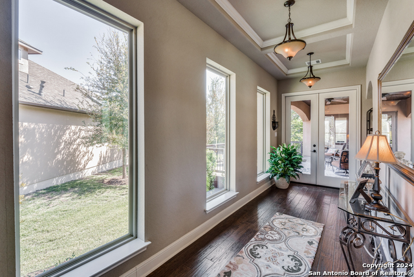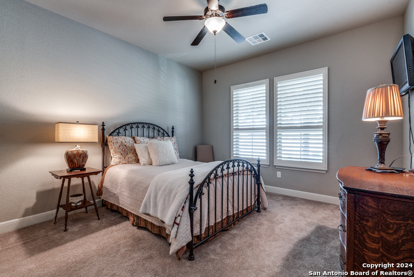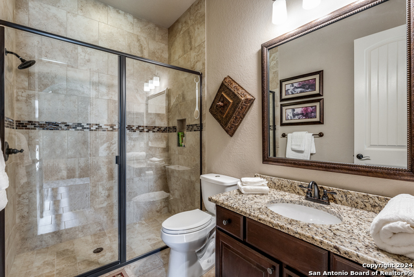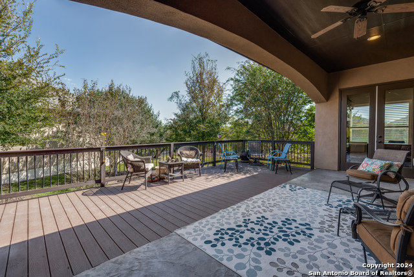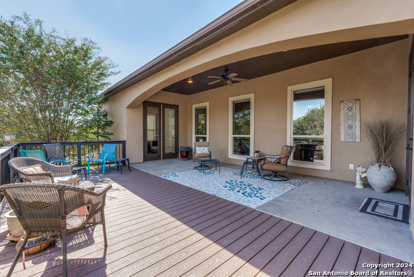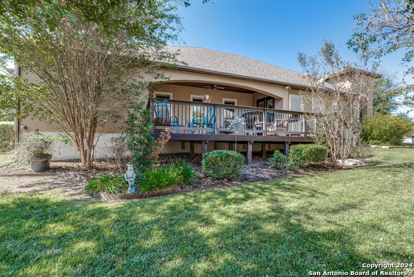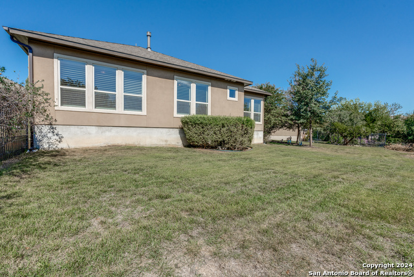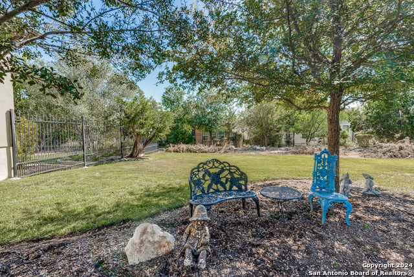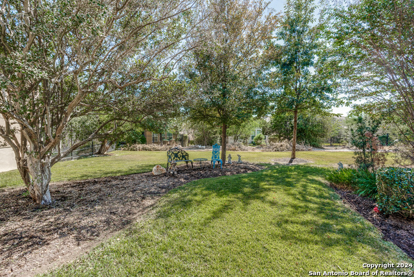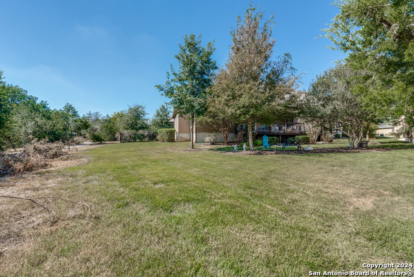22903 Canasta, San Antonio, TX 78261
Property Photos
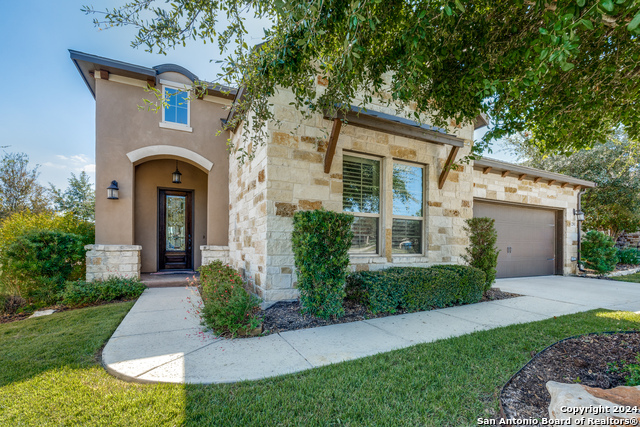
Would you like to sell your home before you purchase this one?
Priced at Only: $610,000
For more Information Call:
Address: 22903 Canasta, San Antonio, TX 78261
Property Location and Similar Properties
- MLS#: 1820622 ( Single Residential )
- Street Address: 22903 Canasta
- Viewed: 24
- Price: $610,000
- Price sqft: $240
- Waterfront: No
- Year Built: 2016
- Bldg sqft: 2540
- Bedrooms: 3
- Total Baths: 3
- Full Baths: 3
- Garage / Parking Spaces: 2
- Days On Market: 53
- Additional Information
- County: BEXAR
- City: San Antonio
- Zipcode: 78261
- Subdivision: Amorosa
- District: Judson
- Elementary School: Rolling Meadows
- Middle School: Kitty Hawk
- High School: Veterans Memorial
- Provided by: San Antonio Portfolio KW RE
- Contact: Robin Saunders
- (210) 288-6879

- DMCA Notice
-
DescriptionWelcome to your luxurious dream home, perfectly situated near the prestigious JW Marriott and the renowned TPC Golf Course. Nestled in a serene cul de sac within a sought after gated community, this property boasts park like grounds, scenic walking trails, and an array of exceptional amenities. Step inside and be greeted by elegant wood floors and a bright, airy entry that seamlessly flows into the open concept kitchen, dining, and living areas. The gourmet kitchen features custom cabinetry, providing both style and functionality, along with a spacious laundry room and pantry for all your organizational needs. Retreat to the opulent primary suite, where natural light pours into the exquisite primary bath, creating a tranquil sanctuary. This home offers three generous bedrooms, three well appointed bathrooms, and a dedicated study with French doors that open onto a private covered patio perfect for enjoying quiet evenings or entertaining guests. Enhancing the outdoor experience, the 24x10 Trex deck overlooks a beautifully shaded side yard and a lush pathway that meanders through the vibrant community. Plus, enjoy the added convenience of HOA fees that include lawn maintenance, allowing you to spend more time relaxing and less time on yard work. Roof replaced in 2024. This IMAGINE built home comes equipped with numerous energy efficient features, ensuring comfort and sustainability. Don't miss the opportunity to experience luxury living in this exceptional residence!
Features
Building and Construction
- Builder Name: IMAGINE HOMES
- Construction: Pre-Owned
- Exterior Features: 4 Sides Masonry, Stone/Rock, Stucco
- Floor: Carpeting, Wood
- Foundation: Slab
- Kitchen Length: 18
- Other Structures: None
- Roof: Composition
- Source Sqft: Appsl Dist
Land Information
- Lot Description: Cul-de-Sac/Dead End, Mature Trees (ext feat), Level, Xeriscaped
- Lot Improvements: Street Paved, Curbs, Street Gutters, Streetlights, Other
School Information
- Elementary School: Rolling Meadows
- High School: Veterans Memorial
- Middle School: Kitty Hawk
- School District: Judson
Garage and Parking
- Garage Parking: Two Car Garage, Attached, Tandem
Eco-Communities
- Energy Efficiency: Tankless Water Heater, 13-15 SEER AX, Programmable Thermostat, Double Pane Windows, Energy Star Appliances, Foam Insulation, Ceiling Fans
- Green Certifications: Energy Star Certified
- Green Features: Drought Tolerant Plants, Low Flow Commode
- Water/Sewer: Water System, City
Utilities
- Air Conditioning: One Central
- Fireplace: One, Living Room, Gas Logs Included, Gas, Heatilator
- Heating Fuel: Electric
- Heating: Central
- Recent Rehab: No
- Utility Supplier Elec: CPS
- Utility Supplier Gas: CPS
- Utility Supplier Grbge: Republic
- Utility Supplier Sewer: SAWS
- Utility Supplier Water: SAWS
- Window Coverings: Some Remain
Amenities
- Neighborhood Amenities: Controlled Access, Pool, Clubhouse, Park/Playground, Jogging Trails, BBQ/Grill
Finance and Tax Information
- Days On Market: 37
- Home Owners Association Fee: 2300
- Home Owners Association Frequency: Semi-Annually
- Home Owners Association Mandatory: Mandatory
- Home Owners Association Name: CIBOLO CANYONS RESORT COMMUNITY
- Total Tax: 14233.54
Rental Information
- Currently Being Leased: No
Other Features
- Accessibility: 36 inch or more wide halls, No Stairs, First Floor Bath, Full Bath/Bed on 1st Flr, First Floor Bedroom
- Block: 22
- Contract: Exclusive Right To Sell
- Instdir: EVANS to TPC Parkway to Amorosa Way
- Interior Features: One Living Area, Liv/Din Combo, Island Kitchen, Breakfast Bar, Walk-In Pantry, Study/Library, Utility Room Inside, 1st Floor Lvl/No Steps, Open Floor Plan, Pull Down Storage, Skylights, Cable TV Available, High Speed Internet, All Bedrooms Downstairs, Laundry Main Level, Laundry Room, Telephone, Walk in Closets, Attic - Pull Down Stairs
- Legal Desc Lot: 40
- Legal Description: CB4910D (AMOROSA PH-3), BLOCK 22 LOT 40
- Miscellaneous: Virtual Tour, Cluster Mail Box
- Occupancy: Other
- Ph To Show: 210-222-2227
- Possession: Closing/Funding
- Style: One Story, Traditional, Texas Hill Country
- Views: 24
Owner Information
- Owner Lrealreb: Yes

- Lilia Ortega, ABR,GRI,REALTOR ®,RENE,SRS
- Premier Realty Group
- Mobile: 210.781.8911
- Office: 210.641.1400
- homesbylilia@outlook.com


