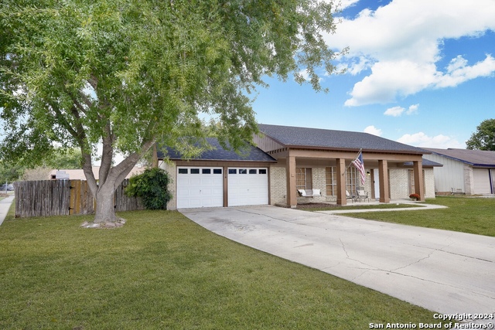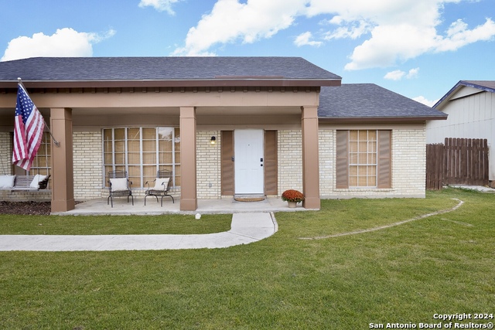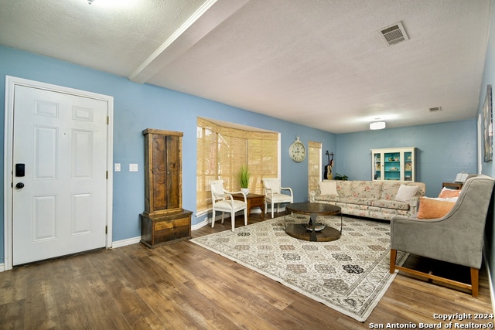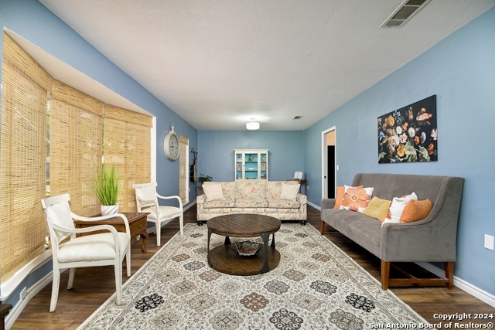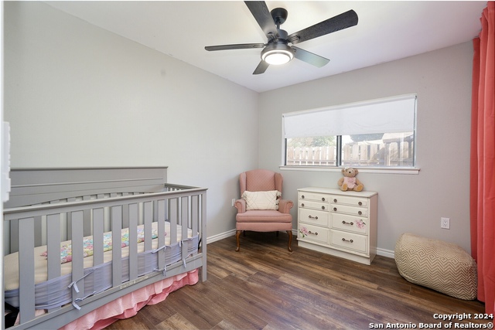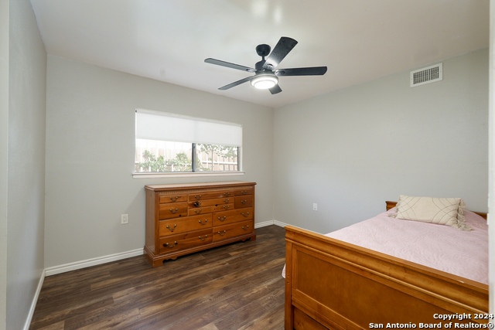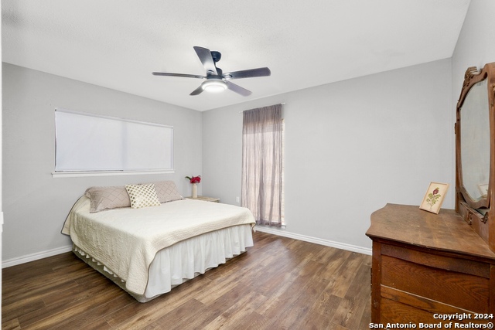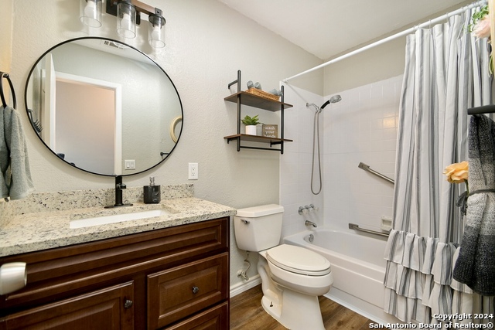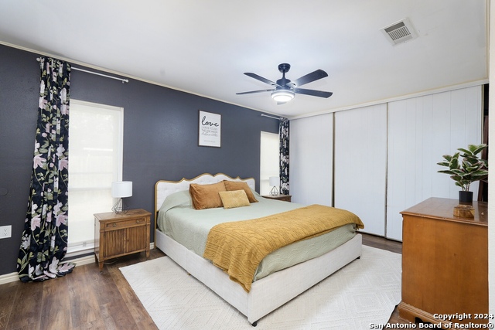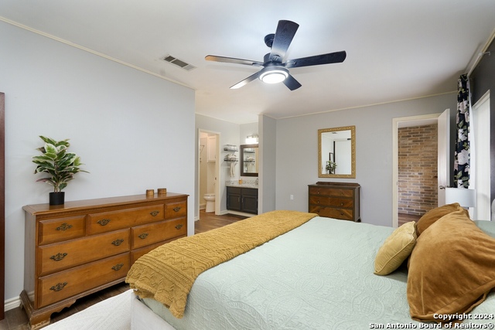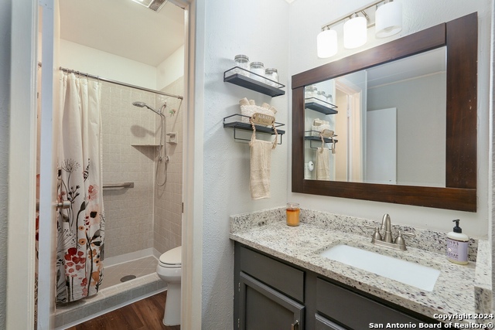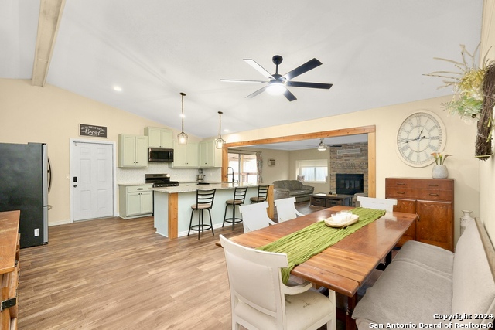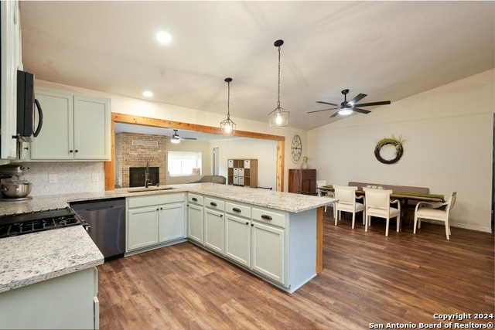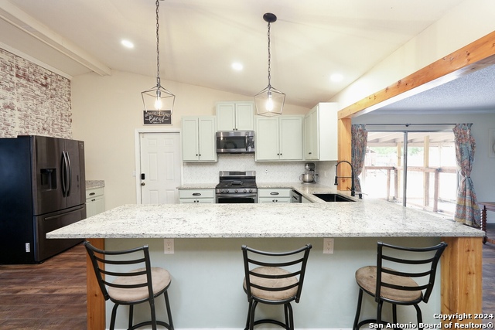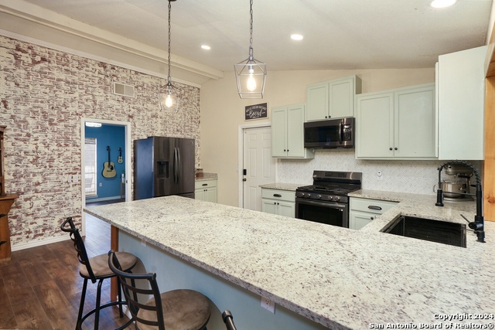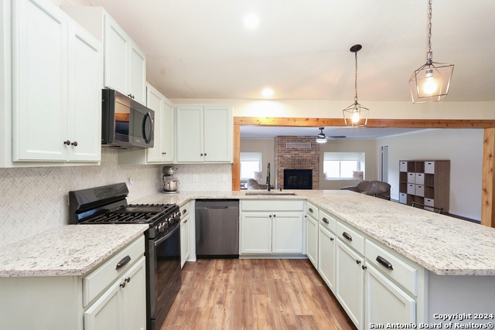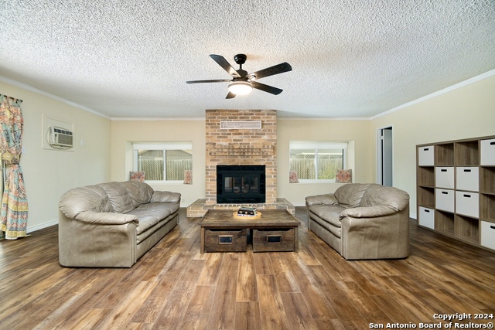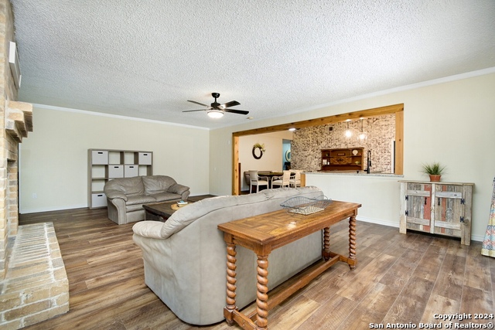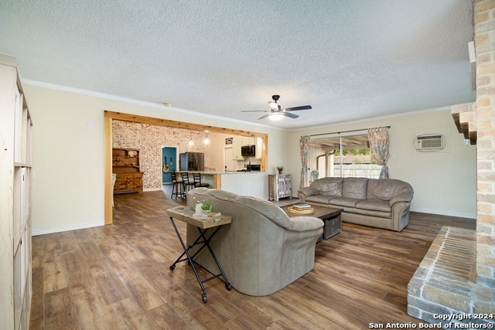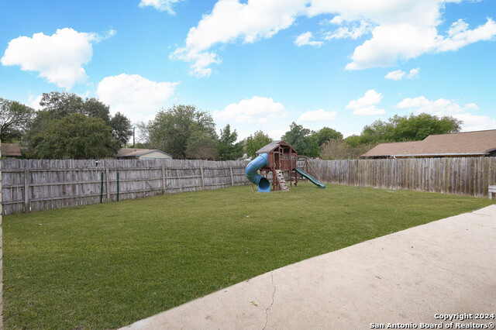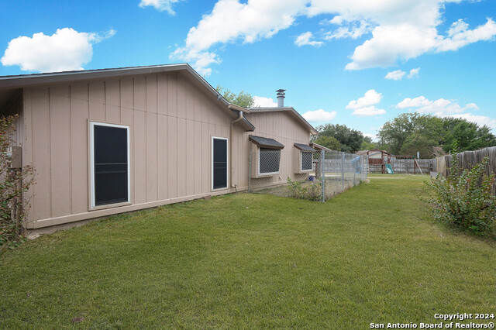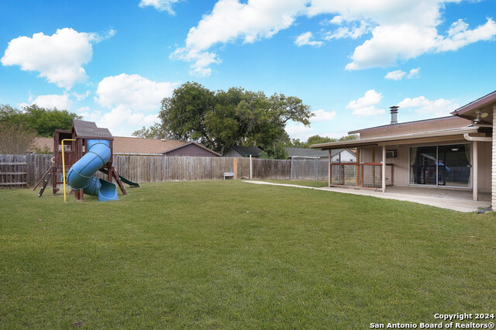274 Guilford Forge, Universal City, TX 78148
Property Photos
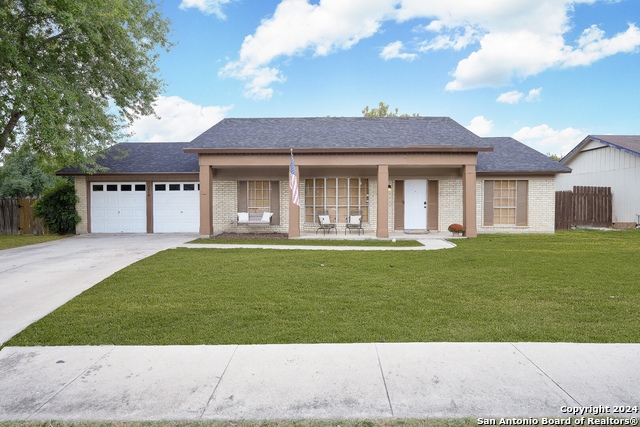
Would you like to sell your home before you purchase this one?
Priced at Only: $320,000
For more Information Call:
Address: 274 Guilford Forge, Universal City, TX 78148
Property Location and Similar Properties
- MLS#: 1820750 ( Single Residential )
- Street Address: 274 Guilford Forge
- Viewed: 26
- Price: $320,000
- Price sqft: $155
- Waterfront: No
- Year Built: 1975
- Bldg sqft: 2058
- Bedrooms: 4
- Total Baths: 2
- Full Baths: 2
- Garage / Parking Spaces: 2
- Days On Market: 52
- Additional Information
- County: BEXAR
- City: Universal City
- Zipcode: 78148
- Subdivision: Cimarron
- District: Judson
- Elementary School: Crestview
- Middle School: Kitty Hawk
- High School: Judson
- Provided by: eXp Realty
- Contact: Brandy Nunn
- (210) 725-7171

- DMCA Notice
-
DescriptionWelcome to this charming 4 bedroom, 2 bathroom home, ideally located on a corner lot in the highly desirable Cimarron subdivision of Universal City, TX. As you enter, you'll be welcomed by beautiful brand new vinyl plank flooring that flows throughout the spacious, open living areas. With two generous living spaces, this home is perfect for both relaxation and entertaining. The bathrooms have been tastefully remodeled, offering a fresh and modern ambiance. The versatile living/dining combo room can easily adapt to your needs, whether you require extra space for dining, play, or cozy relaxation. At the heart of the home, the kitchen features brand new appliances, including a gas range, microwave, and dishwasher, all beautifully accented by stunning granite countertops. Step outside to the inviting covered patio, an ideal spot for hosting gatherings with friends and family or enjoying a peaceful morning coffee. As a resident of Cimarron, you'll have access to a community park and playground, perfect for outdoor activities and family fun. Don't miss this opportunity to make this charming home your own. Schedule a showing today and discover the perfect blend of comfort and convenience!
Features
Building and Construction
- Apprx Age: 49
- Builder Name: Unknown
- Construction: Pre-Owned
- Exterior Features: Brick
- Floor: Vinyl
- Foundation: Slab
- Kitchen Length: 17
- Roof: Composition
- Source Sqft: Appsl Dist
School Information
- Elementary School: Crestview
- High School: Judson
- Middle School: Kitty Hawk
- School District: Judson
Garage and Parking
- Garage Parking: Two Car Garage
Eco-Communities
- Water/Sewer: Water System
Utilities
- Air Conditioning: One Central
- Fireplace: One
- Heating Fuel: Electric
- Heating: Central
- Window Coverings: Some Remain
Amenities
- Neighborhood Amenities: None
Finance and Tax Information
- Days On Market: 50
- Home Owners Association Mandatory: None
- Total Tax: 6401.3
Other Features
- Contract: Exclusive Right To Sell
- Instdir: Head northeast on Kitty Hawk Rd, then turn right onto Wagon Crossing and left onto Guilford Forge.
- Interior Features: Two Living Area, Eat-In Kitchen, Open Floor Plan
- Legal Desc Lot: 31
- Legal Description: CB 5052C BLK 8 LOT 31
- Occupancy: Owner
- Ph To Show: 210-222-2227
- Possession: Closing/Funding
- Style: One Story
- Views: 26
Owner Information
- Owner Lrealreb: No
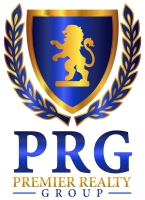
- Lilia Ortega, ABR,GRI,REALTOR ®,RENE,SRS
- Premier Realty Group
- Mobile: 210.781.8911
- Office: 210.641.1400
- homesbylilia@outlook.com


