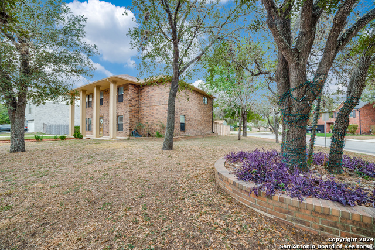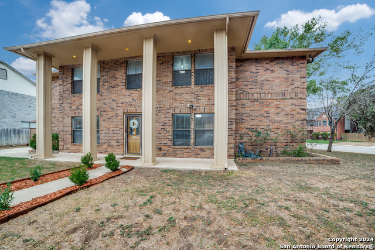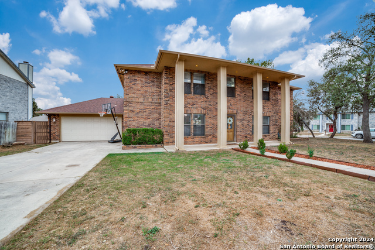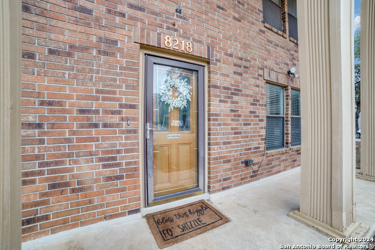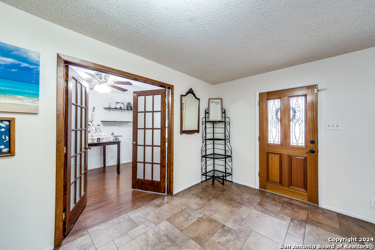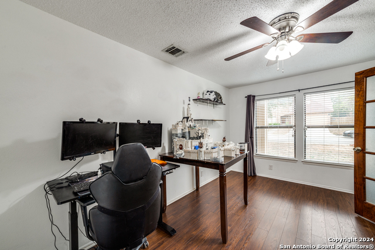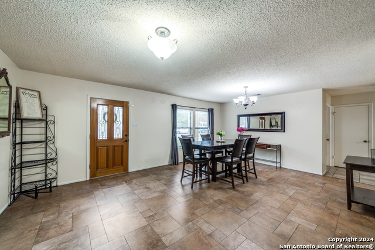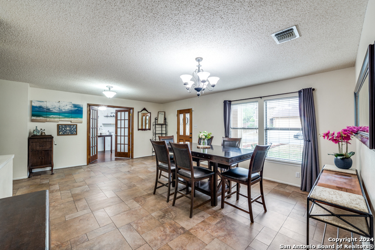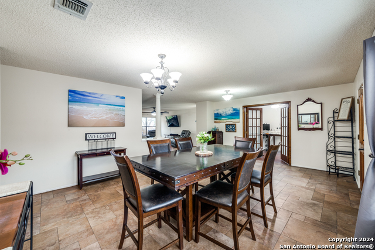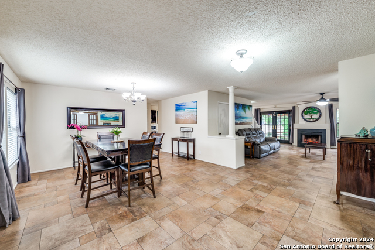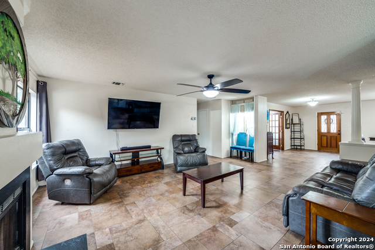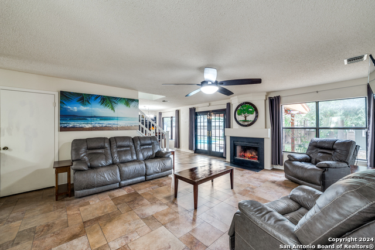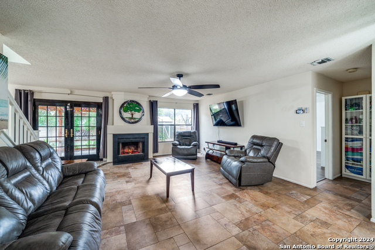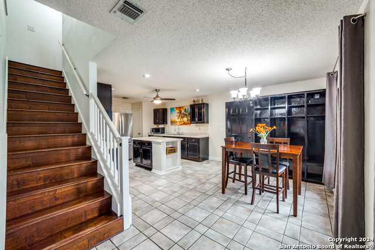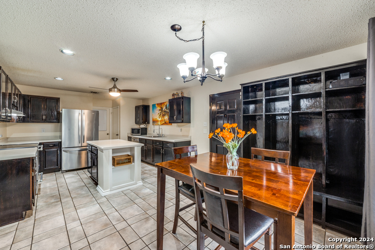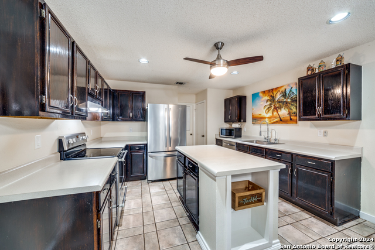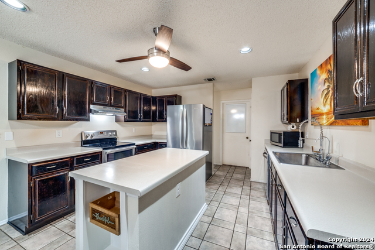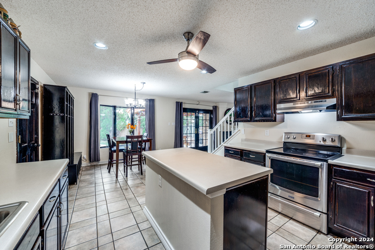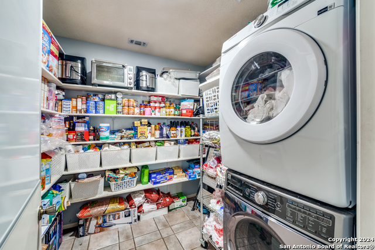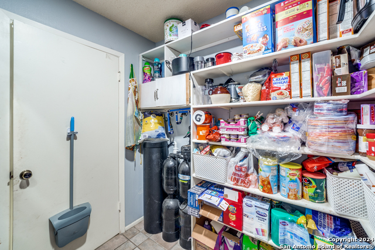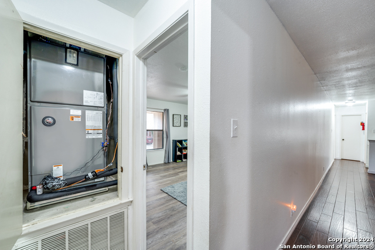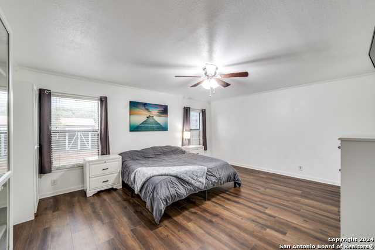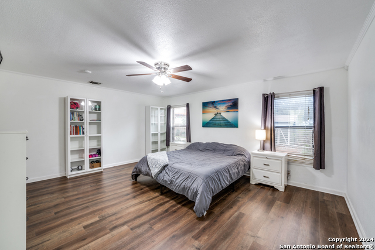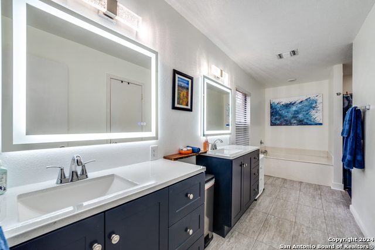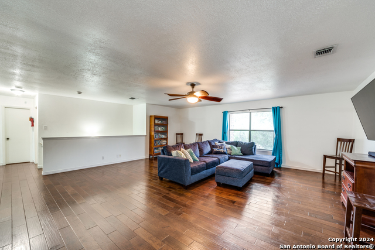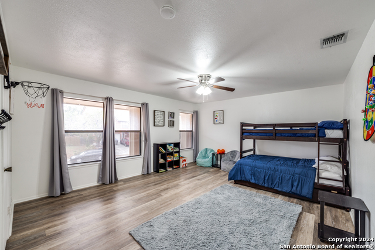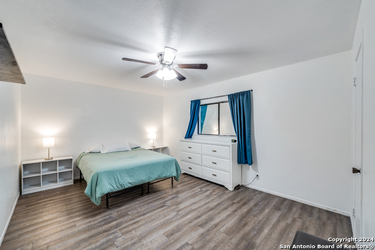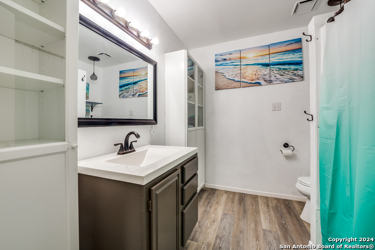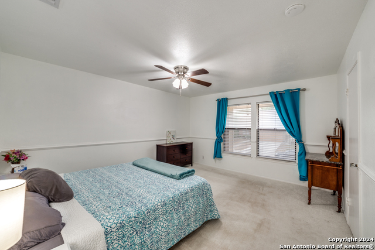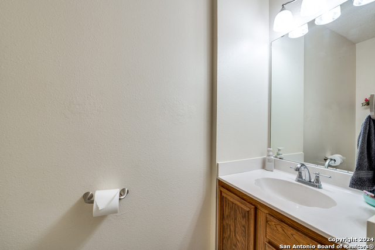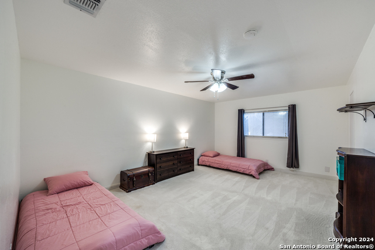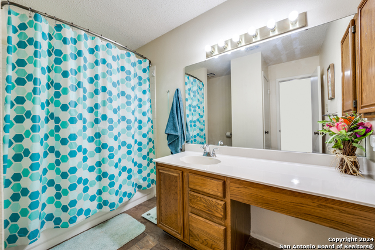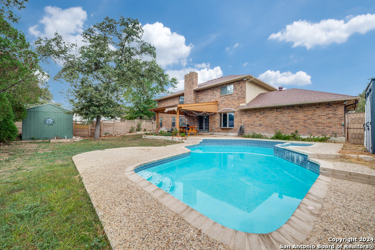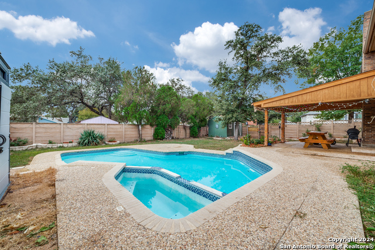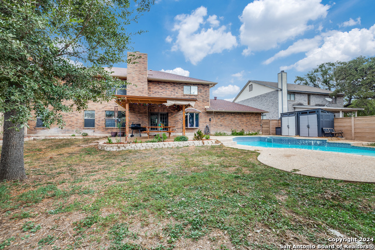8218 Ermington, San Antonio, TX 78254
Property Photos
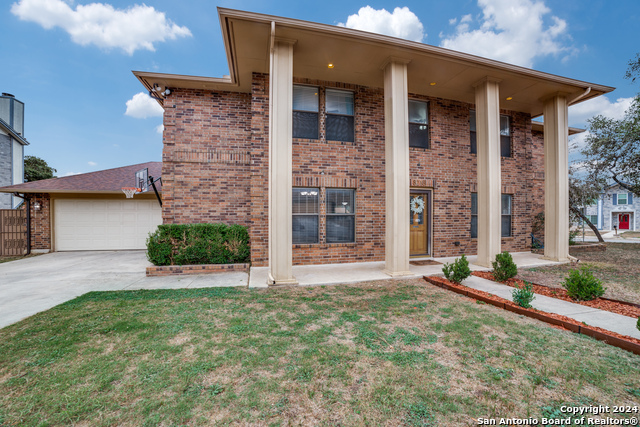
Would you like to sell your home before you purchase this one?
Priced at Only: $479,900
For more Information Call:
Address: 8218 Ermington, San Antonio, TX 78254
Property Location and Similar Properties
- MLS#: 1820947 ( Single Residential )
- Street Address: 8218 Ermington
- Viewed: 46
- Price: $479,900
- Price sqft: $132
- Waterfront: No
- Year Built: 1989
- Bldg sqft: 3625
- Bedrooms: 5
- Total Baths: 4
- Full Baths: 3
- 1/2 Baths: 1
- Garage / Parking Spaces: 2
- Days On Market: 50
- Additional Information
- County: BEXAR
- City: San Antonio
- Zipcode: 78254
- Subdivision: Woods End
- District: Northside
- Elementary School: Braun
- Middle School: Stevenson
- High School: Marshall
- Provided by: Realty Executives Of S.A.
- Contact: Sherri Wolfshohl
- (210) 787-0920

- DMCA Notice
-
DescriptionWelcome to 8218 Ermington, nestled in the desirable Northwest area of the city. The home has been well maintained and boasts 5 bedrooms, 3.5 baths, and many modern upgrades that shine throughout the house. It's located on a corner lot with many mature trees and cement privacy fencing encloses all three sides of the backyard. Two separate side gate entries to the backyard. Recently installed 5 ton air conditioning unit. The home has gutters and sprinkler systems installed. The kitchen, living, dining, laundry/pantry, office/study, and primary bedroom are on the first floor. There is no HOA. The upstairs loft/game room and stairs have beautiful hardwood floors installed on the flooring. All closets and pantry have motion detector lights. The kitchen has all stainless steel appliances including a refrigerator, dishwasher, and stove that will convey. Newly installed water filter under the sink, faucet, garbage disposal, and sink. The pantry/Laundry provides plenty of shelving for storage and has a water softener installed. The eat in kitchen area boasts a great view of the backyard area and pool. The primary bedroom is large and upgrades include crown molding, and Pergo flooring installed to include a large walk in primary closet. The primary bathroom has 2 anti fog mirrors that are touch screen, 2 separate vanities, sinks, lights vinyl flooring, and a garden tub with a separate shower stall. Newly installed remote control ceiling fans throughout the house. The backyard has a covered patio with a pebble stone concrete finish, an inground pool, with a recently installed Polaris pump filtering system, and a Polaris pool cleaning robot. An added shed that is a Powered workshop with motion detector solar light, equipped with electricity and an overhead light. This is a great area for storage or use for project building. Enhancing features of the house also include a direct port and is connected to a Generac Generator (portable) gas & propane 15,000 watt to power the home. Newly installed garage door opener and steel garage door. Conveniently located to stores, highway interstate, shopping, and a close walk to the Via bus stop. So what are you waiting for this house has all you need to enjoy a great family atmosphere with outdoor barbeques and a cool dip in the pool. This house has so much to offer and it won't last long!!
Features
Building and Construction
- Apprx Age: 35
- Builder Name: UKN
- Construction: Pre-Owned
- Exterior Features: Brick, 4 Sides Masonry
- Floor: Carpeting, Ceramic Tile, Parquet, Wood, Laminate
- Foundation: Slab
- Kitchen Length: 13
- Other Structures: Shed(s), Storage, Workshop
- Roof: Heavy Composition
- Source Sqft: Appsl Dist
Land Information
- Lot Description: Corner, Cul-de-Sac/Dead End, Level
- Lot Dimensions: 89X120
- Lot Improvements: Street Paved, Curbs, Sidewalks, Streetlights, Fire Hydrant w/in 500', Asphalt, City Street, Interstate Hwy - 1 Mile or less
School Information
- Elementary School: Braun
- High School: Marshall
- Middle School: Stevenson
- School District: Northside
Garage and Parking
- Garage Parking: Two Car Garage
Eco-Communities
- Water/Sewer: City
Utilities
- Air Conditioning: One Central
- Fireplace: One
- Heating Fuel: Electric
- Heating: Central, Heat Pump
- Recent Rehab: No
- Utility Supplier Elec: CPS
- Utility Supplier Gas: CPS
- Utility Supplier Grbge: CPS
- Utility Supplier Other: Internet
- Utility Supplier Sewer: SAWS
- Utility Supplier Water: SAWS
- Window Coverings: All Remain
Amenities
- Neighborhood Amenities: None
Finance and Tax Information
- Days On Market: 35
- Home Faces: North
- Home Owners Association Mandatory: None
- Total Tax: 11242
Rental Information
- Currently Being Leased: No
Other Features
- Contract: Exclusive Right To Sell
- Instdir: Bandera Road to Braun Turn West Turn left on Brevard First Street is Ermington house is on the corner.
- Interior Features: Separate Dining Room, Eat-In Kitchen, Island Kitchen, Walk-In Pantry, Study/Library, Game Room, Media Room, Shop, Loft, Utility Room Inside, Open Floor Plan, Pull Down Storage, High Speed Internet, Laundry Main Level, Walk in Closets
- Legal Desc Lot: 17
- Legal Description: NCB 17916 BLK 5 LOT 17
- Miscellaneous: City Bus, Cluster Mail Box, School Bus
- Occupancy: Owner
- Ph To Show: 210.2222227
- Possession: Closing/Funding
- Style: Two Story, Colonial
- Views: 46
Owner Information
- Owner Lrealreb: No
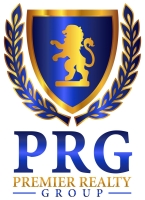
- Lilia Ortega, ABR,GRI,REALTOR ®,RENE,SRS
- Premier Realty Group
- Mobile: 210.781.8911
- Office: 210.641.1400
- homesbylilia@outlook.com


