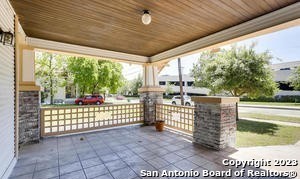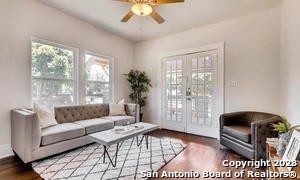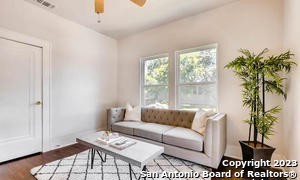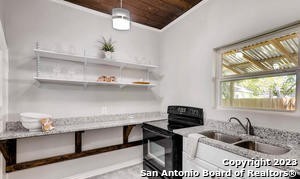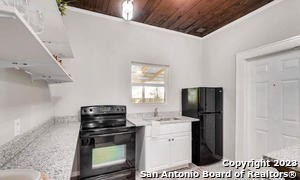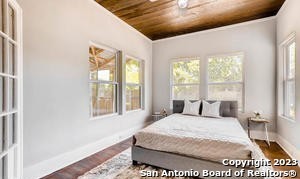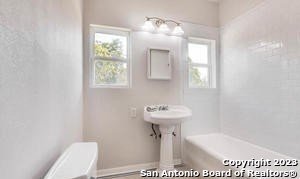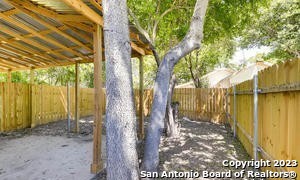826 Erie Ave E B, San Antonio, TX 78212
Property Photos
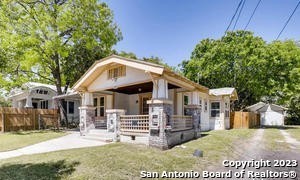
Would you like to sell your home before you purchase this one?
Priced at Only: $1,025
For more Information Call:
Address: 826 Erie Ave E B, San Antonio, TX 78212
Property Location and Similar Properties
- MLS#: 1821034 ( Residential Rental )
- Street Address: 826 Erie Ave E B
- Viewed: 69
- Price: $1,025
- Price sqft: $1
- Waterfront: No
- Year Built: 1950
- Bldg sqft: 1199
- Bedrooms: 1
- Total Baths: 1
- Full Baths: 1
- Days On Market: 63
- Additional Information
- County: BEXAR
- City: San Antonio
- Zipcode: 78212
- Subdivision: Tobin Hill
- District: San Antonio I.S.D.
- Elementary School: Hawthorne
- Middle School: Hawthorne Academy
- High School: Edison
- Provided by: BHHS Don Johnson, REALTORS
- Contact: Linda Luna
- (210) 493-1766

- DMCA Notice
-
DescriptionQuaint 1 bedroom/1 bath located in the historic Tobin Hill. Has granite counter tops, updated lighting and hardwood floors. Refrigerator and stackable washer/dryer already in place. Within walking distance to SAC and the Pearl Brewery. Water, electricity and garbage included in rent.
Features
Building and Construction
- Apprx Age: 74
- Flooring: Wood
- Source Sqft: Appsl Dist
School Information
- Elementary School: Hawthorne
- High School: Edison
- Middle School: Hawthorne Academy
- School District: San Antonio I.S.D.
Garage and Parking
- Garage Parking: None/Not Applicable
Eco-Communities
- Water/Sewer: Water System, Sewer System
Utilities
- Air Conditioning: One Central
- Fireplace: Not Applicable
- Heating: Central
- Utility Supplier Elec: CPS
- Utility Supplier Gas: CPS
- Utility Supplier Grbge: CITY
- Utility Supplier Sewer: SAWS
- Utility Supplier Water: SAWS
- Window Coverings: Some Remain
Amenities
- Common Area Amenities: None
Finance and Tax Information
- Application Fee: 60
- Days On Market: 39
- Max Num Of Months: 12
- Pet Deposit: 300
- Security Deposit: 1300
Rental Information
- Rent Includes: Electricity, Gas, Water/Sewer
- Tenant Pays: Yard Maintenance, Renters Insurance Required
Other Features
- Application Form: ONLINE
- Apply At: WWW.REALSA.COM
- Instdir: 281 South, right on E Josephine St, left on E Euclid, right on Erie
- Interior Features: One Living Area, Eat-In Kitchen, Breakfast Bar, Open Floor Plan, Laundry in Closet
- Legal Description: NCB 844 BLK W PT 4 LOT N 56 FT OF 1 OR A11
- Min Num Of Months: 12
- Miscellaneous: Broker-Manager
- Occupancy: Vacant
- Personal Checks Accepted: No
- Ph To Show: 210-222-2227
- Restrictions: Other
- Salerent: For Rent
- Section 8 Qualified: No
- Style: One Story
- Views: 69
Owner Information
- Owner Lrealreb: Yes
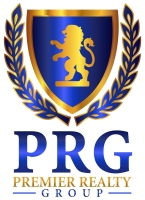
- Lilia Ortega, ABR,GRI,REALTOR ®,RENE,SRS
- Premier Realty Group
- Mobile: 210.781.8911
- Office: 210.641.1400
- homesbylilia@outlook.com


