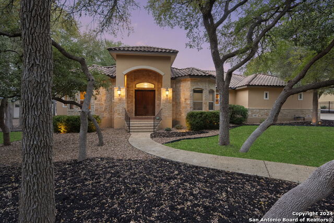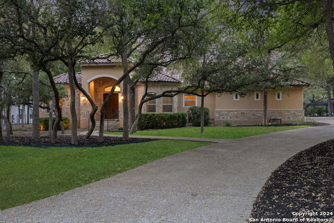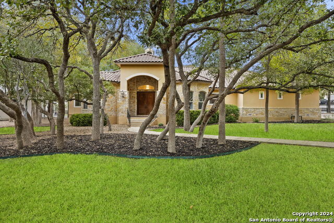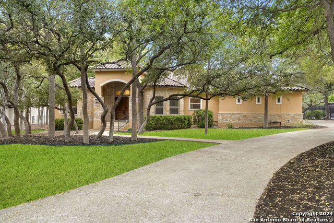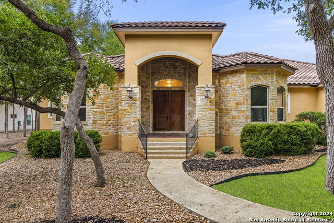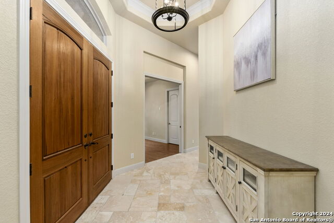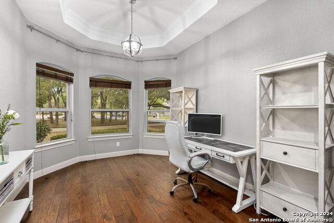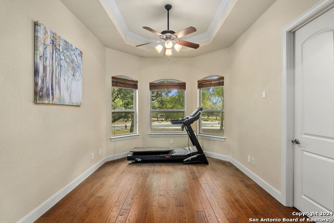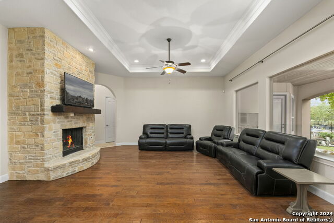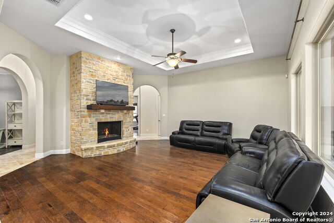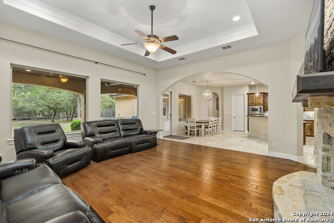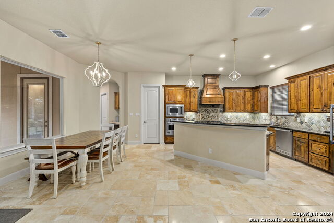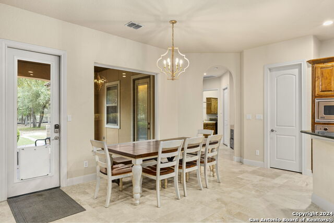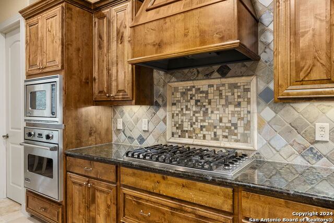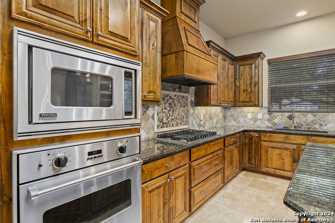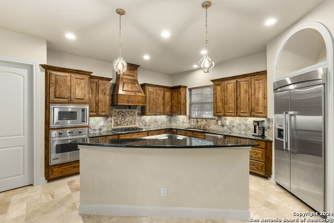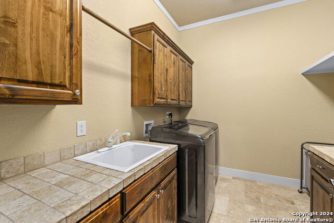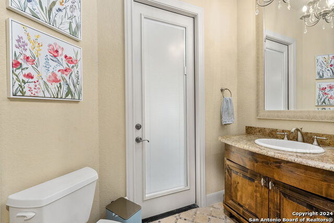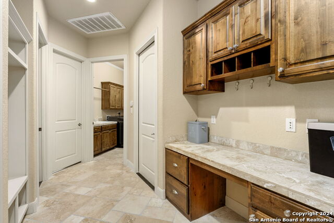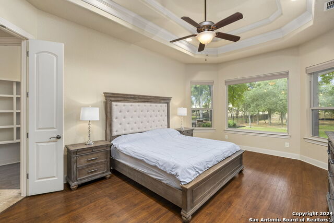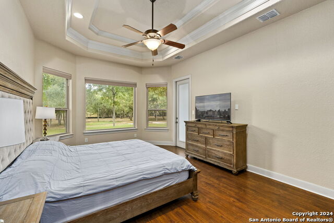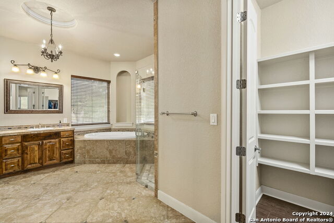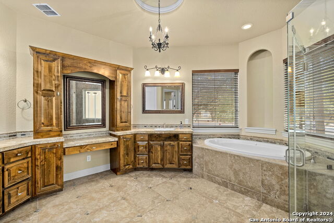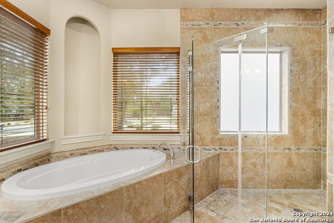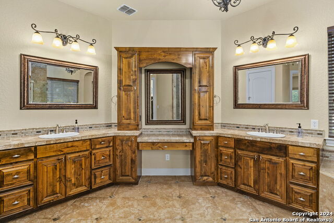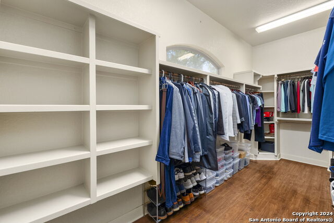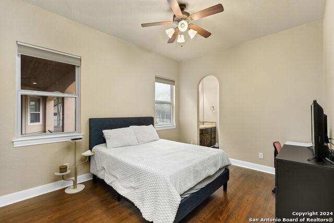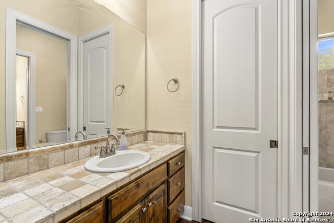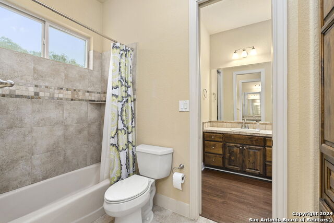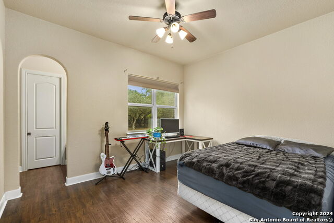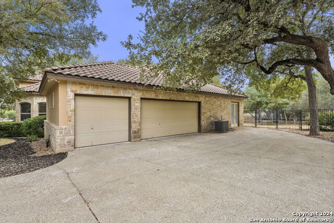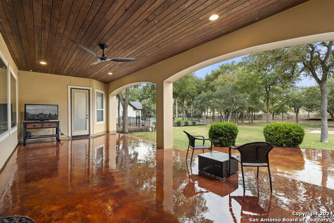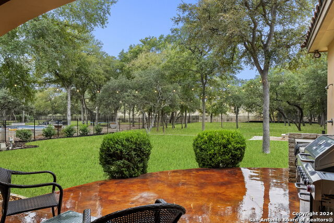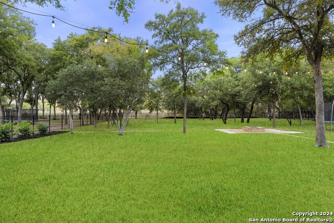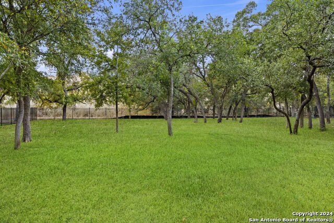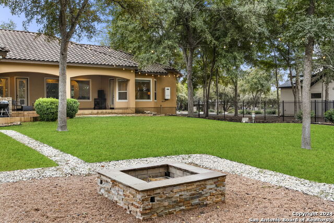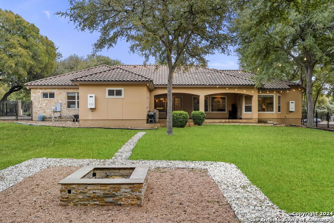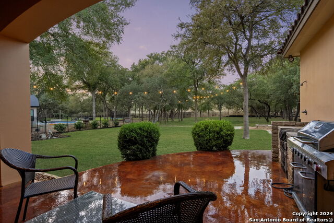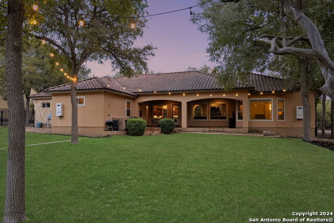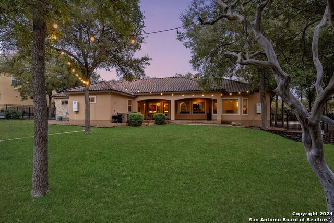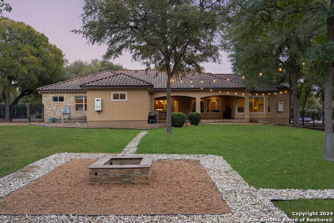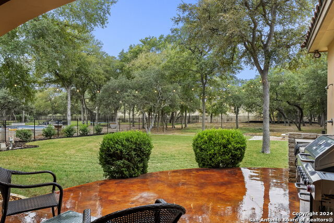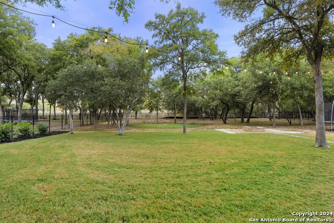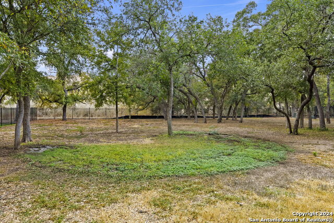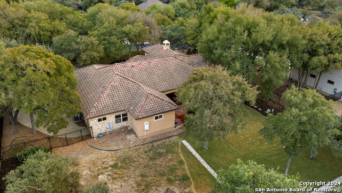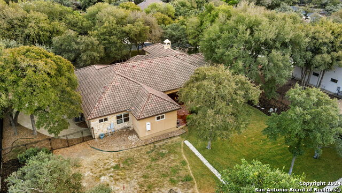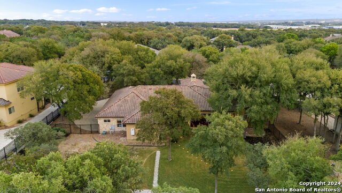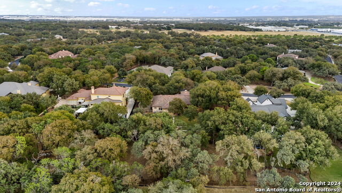8415 Wild Wind Park, Garden Ridge, TX 78266
Property Photos
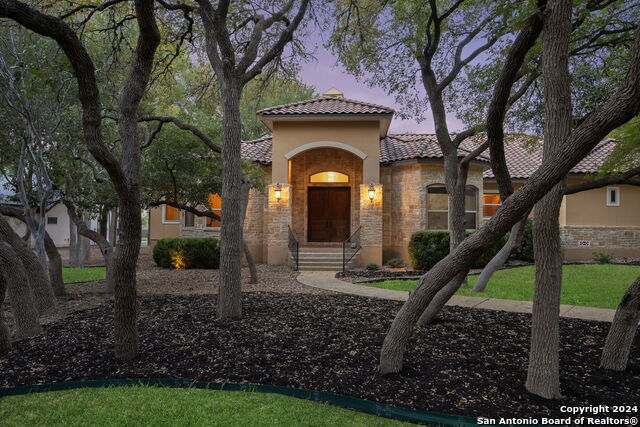
Would you like to sell your home before you purchase this one?
Priced at Only: $825,000
For more Information Call:
Address: 8415 Wild Wind Park, Garden Ridge, TX 78266
Property Location and Similar Properties
- MLS#: 1821055 ( Single Residential )
- Street Address: 8415 Wild Wind Park
- Viewed: 26
- Price: $825,000
- Price sqft: $281
- Waterfront: No
- Year Built: 2007
- Bldg sqft: 2932
- Bedrooms: 3
- Total Baths: 5
- Full Baths: 2
- 1/2 Baths: 3
- Garage / Parking Spaces: 3
- Days On Market: 51
- Additional Information
- County: COMAL
- City: Garden Ridge
- Zipcode: 78266
- Subdivision: Wild Wind
- District: Comal
- Elementary School: Garden Ridge
- Middle School: Danville Middle School
- High School: Davenport
- Provided by: Coldwell Banker D'Ann Harper, REALTOR
- Contact: Deatrice Driffill
- (210) 483-6417

- DMCA Notice
-
DescriptionElegant Country Retreat in Wild Wind Gated Neighborhood! Nestled among mature oak trees, this stunning 3 bedroom, 3 bathroom home offers the perfect balance of serene country living with easy access to city amenities. The beautiful layout, ideal for gatherings and entertaining, opens up to a grand kitchen featuring high end Viking appliances, a spacious island, ample prep space, and cabinetry storage. Create wonderful memories with loved ones in the stunning living room with a cozy fireplace and backyard views. The luxurious primary suite is a true retreat with an en suite featuring a walk in shower, garden tub, dual vanities, and spacious walk in closet. Secondary bedrooms offer a Jack and Jill bathroom, creating a private suite like feel. Step outside to a grand covered patio with a glossy epoxy finish, an outdoor kitchen, and a cozy firepit area, all overlooking a greenbelt for added privacy. The oversized 3 car garage includes a workspace and room for a golf cart, adding to the convenience and charm of this property. This home is an exceptional blend of elegance and comfort, ready to welcome you home.
Features
Building and Construction
- Apprx Age: 17
- Builder Name: Double Diamond
- Construction: Pre-Owned
- Exterior Features: 4 Sides Masonry, Stone/Rock, Stucco
- Floor: Carpeting, Ceramic Tile, Stained Concrete
- Foundation: Slab
- Kitchen Length: 18
- Other Structures: None
- Roof: Tile
- Source Sqft: Appsl Dist
Land Information
- Lot Description: On Greenbelt, Bluff View, 1/2-1 Acre, Level
- Lot Improvements: Street Paved, Curbs, Street Gutters, Asphalt
School Information
- Elementary School: Garden Ridge
- High School: Davenport
- Middle School: Danville Middle School
- School District: Comal
Garage and Parking
- Garage Parking: Three Car Garage, Golf Cart, Oversized
Eco-Communities
- Energy Efficiency: Tankless Water Heater, Programmable Thermostat, Radiant Barrier, Ceiling Fans
- Water/Sewer: Water System, Aerobic Septic
Utilities
- Air Conditioning: Two Central
- Fireplace: One, Living Room, Wood Burning, Stone/Rock/Brick
- Heating Fuel: Natural Gas
- Heating: Central, 2 Units
- Recent Rehab: No
- Utility Supplier Elec: CPS
- Utility Supplier Gas: Center point
- Utility Supplier Grbge: City
- Utility Supplier Other: Spectrum
- Utility Supplier Sewer: Septic
- Utility Supplier Water: City
- Window Coverings: All Remain
Amenities
- Neighborhood Amenities: Controlled Access
Finance and Tax Information
- Days On Market: 35
- Home Owners Association Fee: 1400
- Home Owners Association Frequency: Annually
- Home Owners Association Mandatory: Mandatory
- Home Owners Association Name: WILD WIND
- Total Tax: 9913
Rental Information
- Currently Being Leased: No
Other Features
- Accessibility: 2+ Access Exits, Int Door Opening 32"+, 36 inch or more wide halls, Doors-Pocket, Doors-Swing-In, Doors w/Lever Handles, Entry Slope less than 1 foot, Low Pile Carpet, No Carpet, No Steps Down, Level Lot, Level Drive, No Stairs, First Floor Bath, Full Bath/Bed on 1st Flr, First Floor Bedroom, Stall Shower
- Contract: Exclusive Right To Sell
- Instdir: Tonkawa, Lft Wild Wind Park
- Interior Features: One Living Area, Separate Dining Room, Eat-In Kitchen, Two Eating Areas, Island Kitchen, Breakfast Bar, Walk-In Pantry, Study/Library, Utility Room Inside, 1st Floor Lvl/No Steps, High Ceilings, Open Floor Plan, Pull Down Storage, All Bedrooms Downstairs, Laundry Room, Walk in Closets, Attic - Partially Floored, Attic - Pull Down Stairs, Attic - Radiant Barrier Decking, Attic - Storage Only
- Legal Desc Lot: 73
- Legal Description: WILD WIND 3, LOT 73
- Miscellaneous: Virtual Tour
- Occupancy: Owner
- Ph To Show: 210-222-2227
- Possession: Before Closing, Closing/Funding, Negotiable
- Style: One Story, Mediterranean, Texas Hill Country
- Views: 26
Owner Information
- Owner Lrealreb: No

- Lilia Ortega, ABR,GRI,REALTOR ®,RENE,SRS
- Premier Realty Group
- Mobile: 210.781.8911
- Office: 210.641.1400
- homesbylilia@outlook.com


