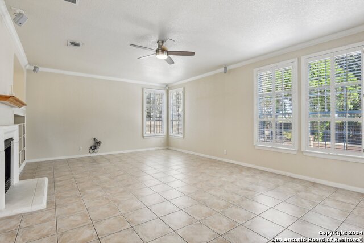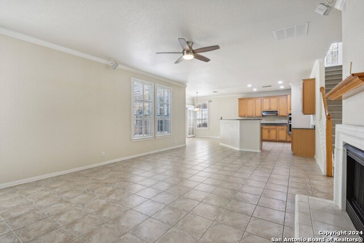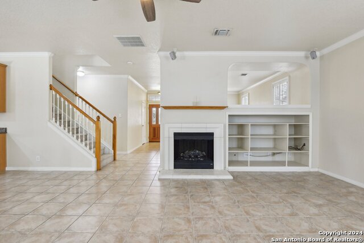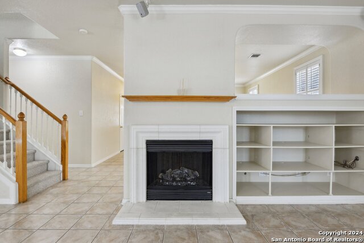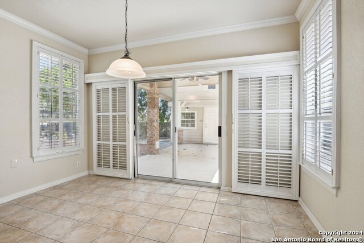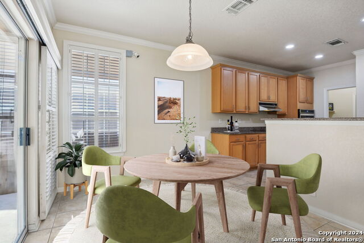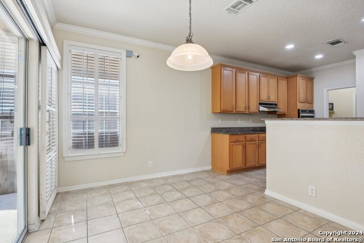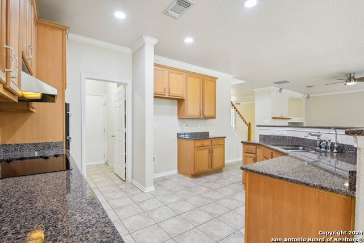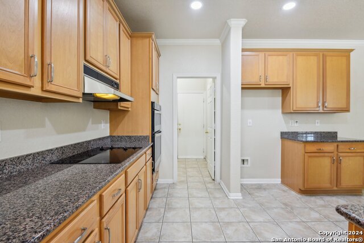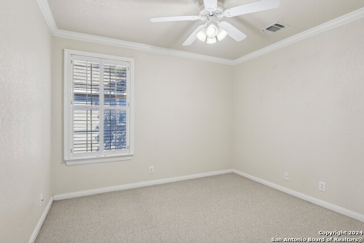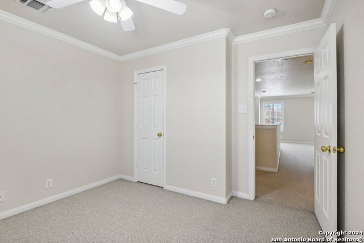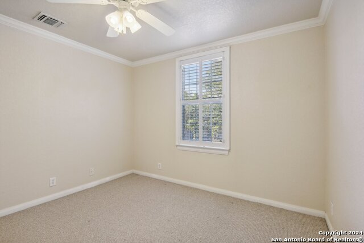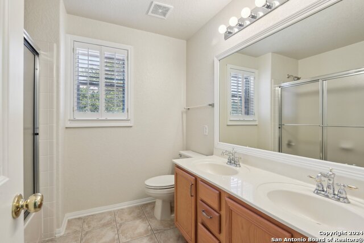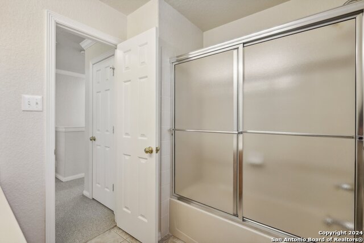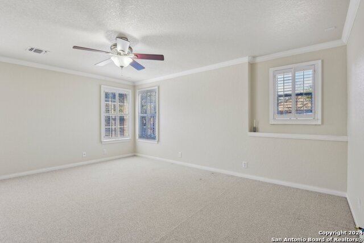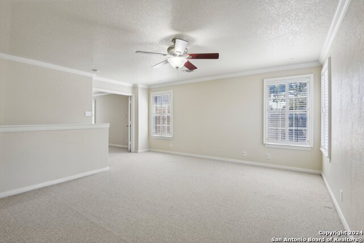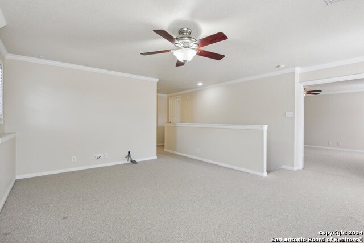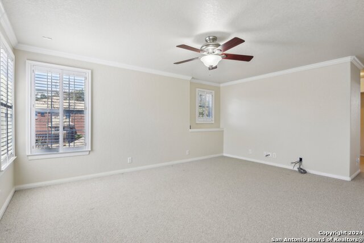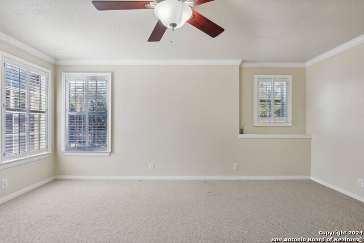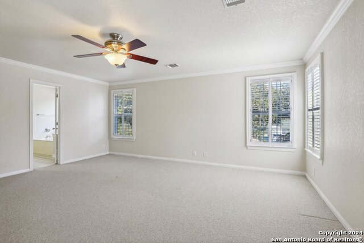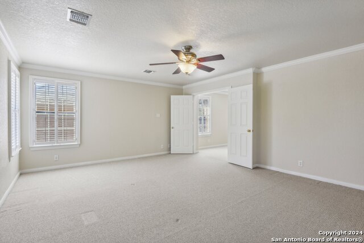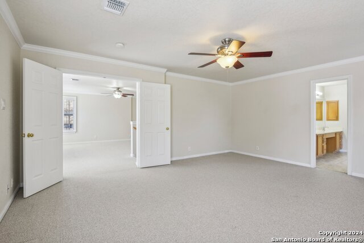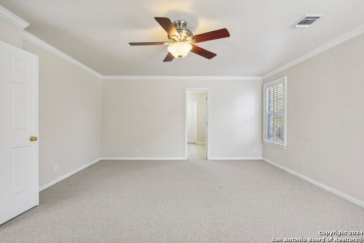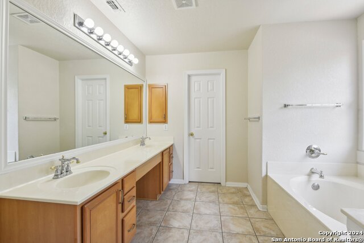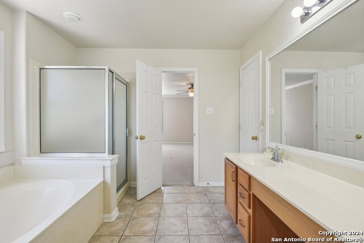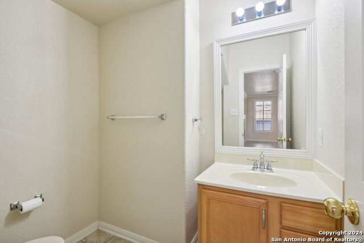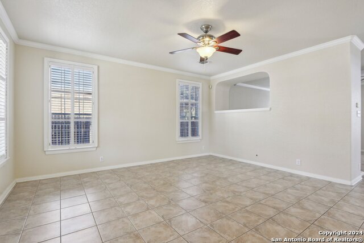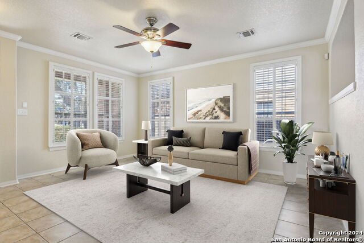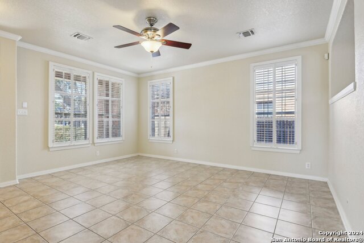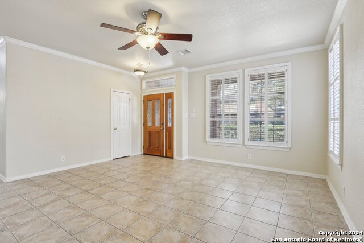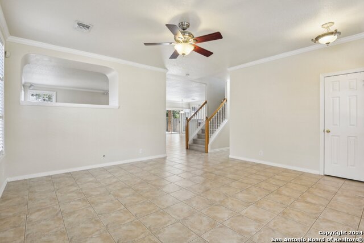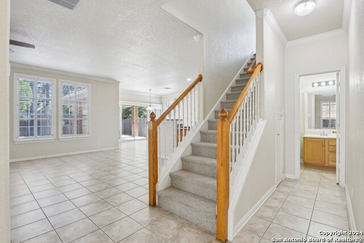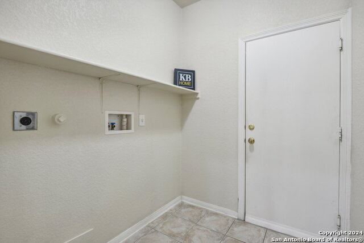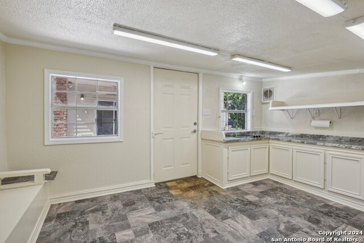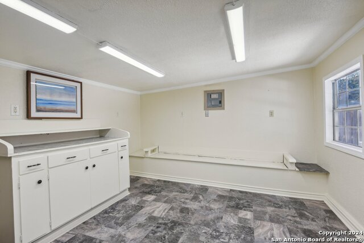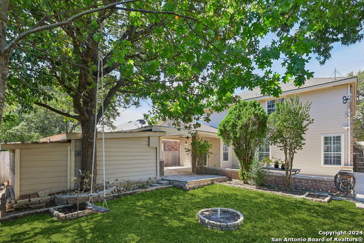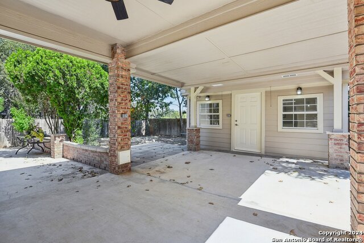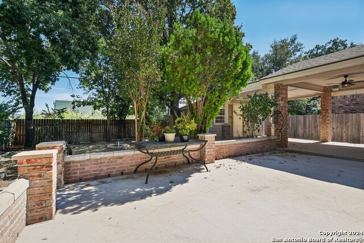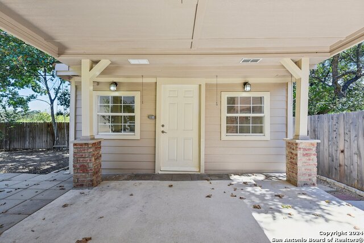24434 Brazos Stage, San Antonio, TX 78255
Property Photos
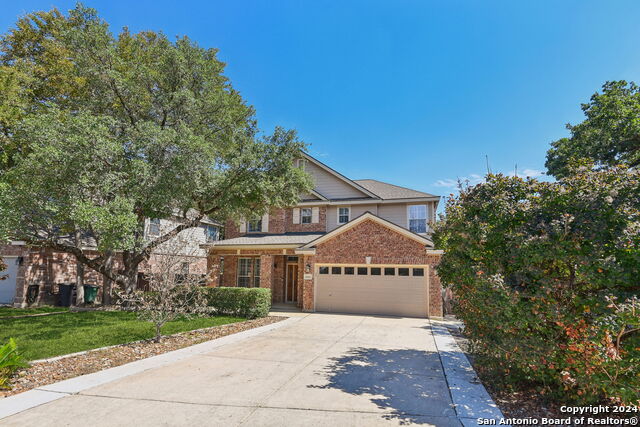
Would you like to sell your home before you purchase this one?
Priced at Only: $424,000
For more Information Call:
Address: 24434 Brazos Stage, San Antonio, TX 78255
Property Location and Similar Properties
- MLS#: 1821414 ( Single Residential )
- Street Address: 24434 Brazos Stage
- Viewed: 13
- Price: $424,000
- Price sqft: $173
- Waterfront: No
- Year Built: 2004
- Bldg sqft: 2454
- Bedrooms: 3
- Total Baths: 3
- Full Baths: 2
- 1/2 Baths: 1
- Garage / Parking Spaces: 2
- Days On Market: 49
- Additional Information
- County: BEXAR
- City: San Antonio
- Zipcode: 78255
- Subdivision: Stage Run
- District: Northside
- Elementary School: Aue
- Middle School: Rawlinson
- High School: Clark
- Provided by: Keller Williams City-View
- Contact: Danny Charbel
- (210) 887-7080

- DMCA Notice
-
DescriptionYou must see this charming 2 story home in the desirable Stage Run neighborhood! This spacious 3 bedroom, 2.5 bath (2 car garage) home features all bedrooms upstairs, with a loft for extra living space. The main level offers 2 living areas, including a formal living room, a cozy family room adjacent to the eat in kitchen, and an open layout perfect for entertaining. The traditional kitchen boasts granite countertops, stainless steel appliances, and a glass cooktop. Enjoy outdoor living in the large backyard, which includes a covered patio, workshop (aux. kitchen? shop? hobby room? you choose!), and no houses behind it backing up to a small green space. Residents of Stage Run enjoy access to a community pool, playground, and park. Situated on the north side of San Antonio, this home is zoned for highly rated schools, making it a great choice for students and resale. Don't miss your chance to own this move in ready gem!
Features
Building and Construction
- Apprx Age: 20
- Builder Name: KB Home
- Construction: Pre-Owned
- Exterior Features: Brick, 3 Sides Masonry, Siding
- Floor: Carpeting, Ceramic Tile, Vinyl
- Foundation: Slab
- Kitchen Length: 13
- Other Structures: Outbuilding, Storage, Workshop
- Roof: Composition
- Source Sqft: Appsl Dist
Land Information
- Lot Improvements: Street Paved, Curbs, Sidewalks, Streetlights
School Information
- Elementary School: Aue Elementary School
- High School: Clark
- Middle School: Rawlinson
- School District: Northside
Garage and Parking
- Garage Parking: Two Car Garage, Attached
Eco-Communities
- Energy Efficiency: Programmable Thermostat, Double Pane Windows, Ceiling Fans
- Water/Sewer: Water System, Sewer System
Utilities
- Air Conditioning: One Central
- Fireplace: One, Living Room
- Heating Fuel: Electric
- Heating: Central
- Utility Supplier Elec: CPS
- Utility Supplier Gas: n/a
- Utility Supplier Sewer: SAWS
- Utility Supplier Water: SAWS
- Window Coverings: Some Remain
Amenities
- Neighborhood Amenities: Pool, Park/Playground
Finance and Tax Information
- Days On Market: 34
- Home Faces: West
- Home Owners Association Fee: 300
- Home Owners Association Frequency: Semi-Annually
- Home Owners Association Mandatory: Mandatory
- Home Owners Association Name: STAGE RUN HOMEOWNERS ASSOCIATION
- Total Tax: 9039.91
Rental Information
- Currently Being Leased: No
Other Features
- Contract: Exclusive Right To Sell
- Instdir: I-10 W to Boerne Stage Rd/Leon Springs (exit 551), turn left onto Boerne Stage Rd, turn right onto Eugenia Pass, turn left onto Autumn Stage, turn right onto Brazos Stage
- Interior Features: One Living Area, Two Living Area, Three Living Area, Eat-In Kitchen, Island Kitchen, Breakfast Bar, Game Room, Shop, Loft, Utility Room Inside, All Bedrooms Upstairs, 1st Floor Lvl/No Steps, High Ceilings, Open Floor Plan, Cable TV Available, High Speed Internet, Laundry Main Level, Laundry Lower Level, Laundry Room, Telephone, Walk in Closets
- Legal Desc Lot: 13
- Legal Description: NCB 34732F BLK 2 LOT 13 STAGE RUN SUBD UT-1 "STAGE RUN AREA
- Miscellaneous: Virtual Tour, Cluster Mail Box
- Occupancy: Owner
- Ph To Show: (210) 222-2227
- Possession: Closing/Funding
- Style: Two Story, Traditional
- Views: 13
Owner Information
- Owner Lrealreb: No
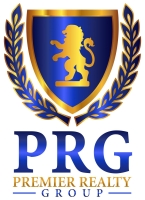
- Lilia Ortega, ABR,GRI,REALTOR ®,RENE,SRS
- Premier Realty Group
- Mobile: 210.781.8911
- Office: 210.641.1400
- homesbylilia@outlook.com






