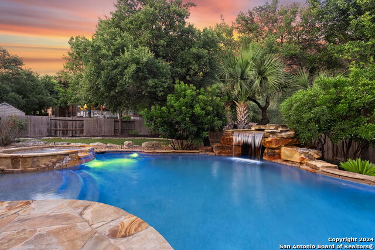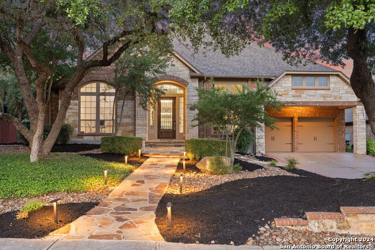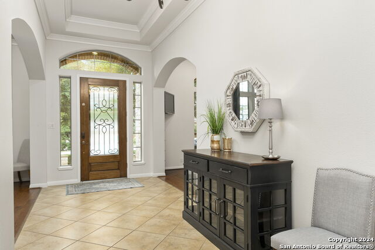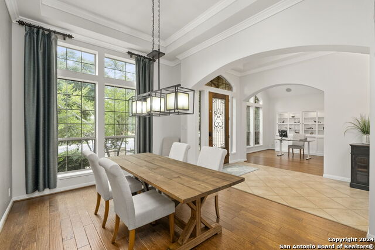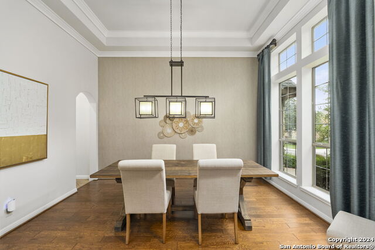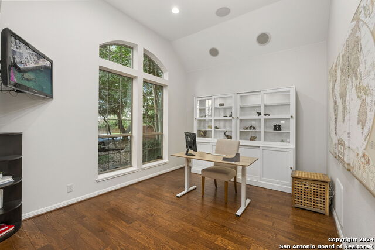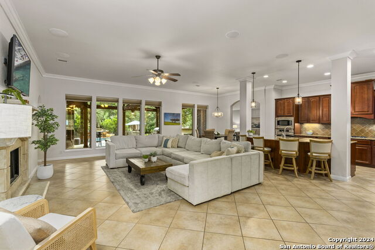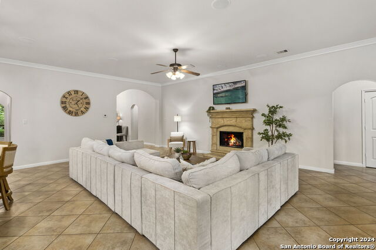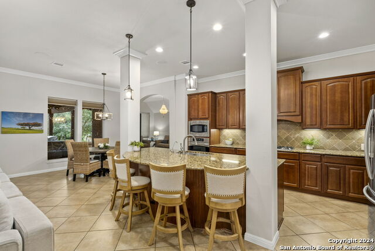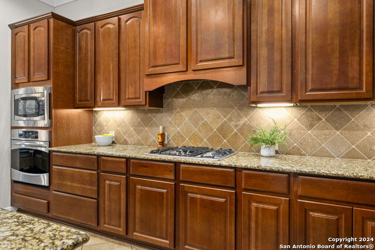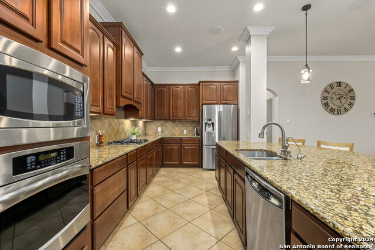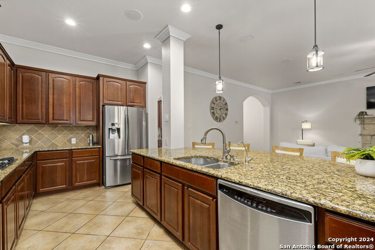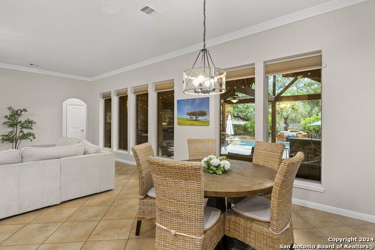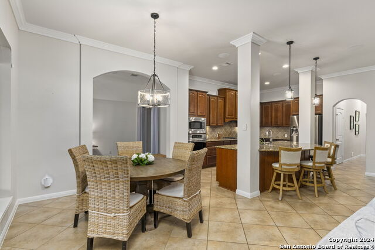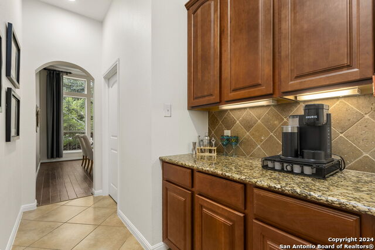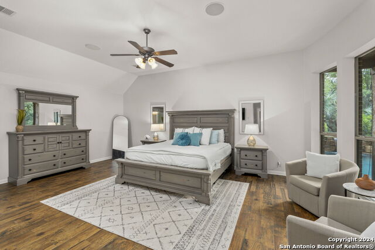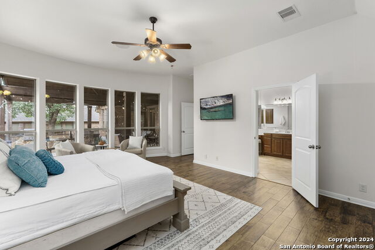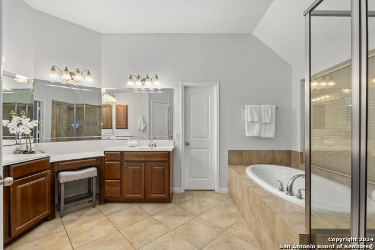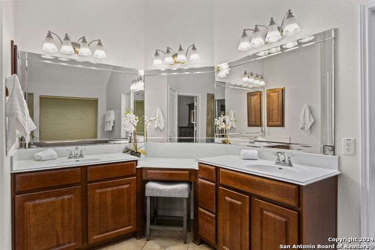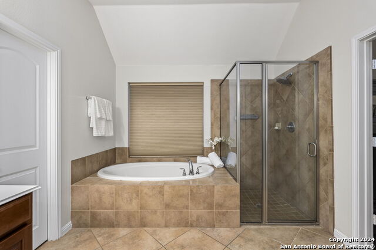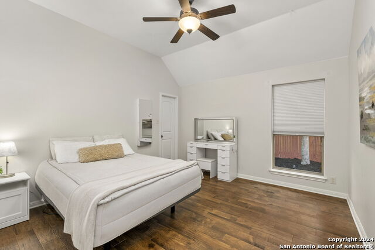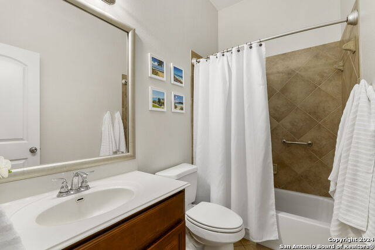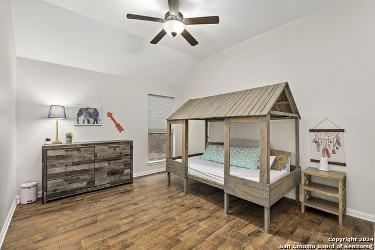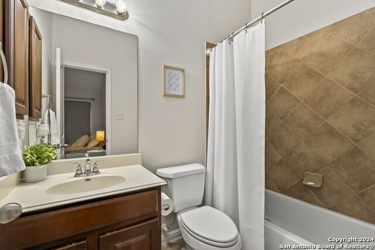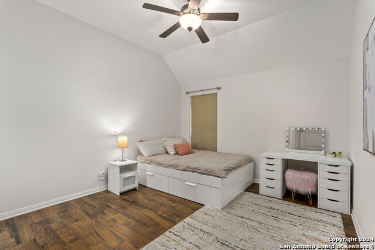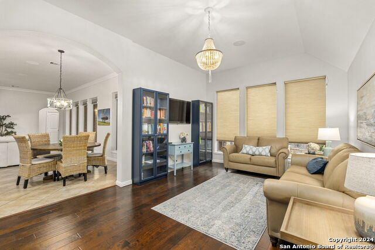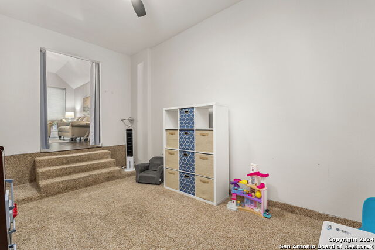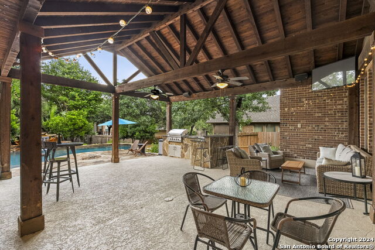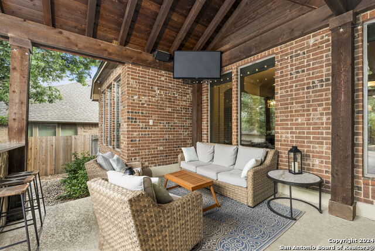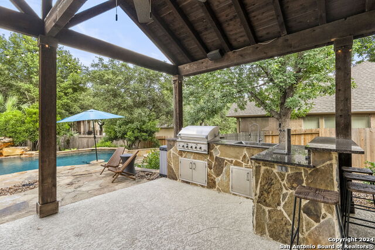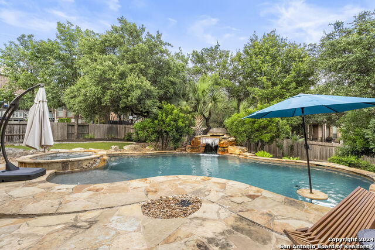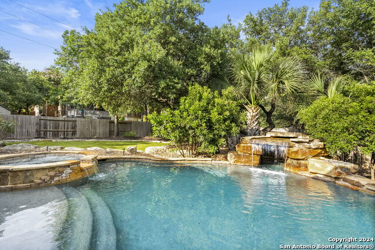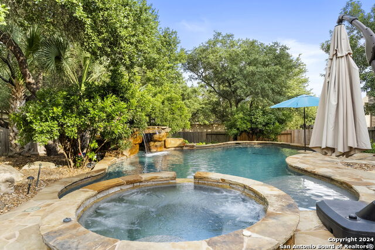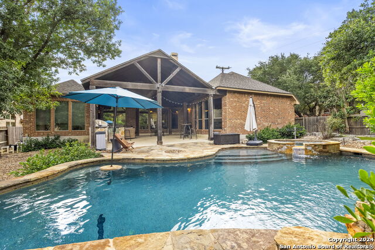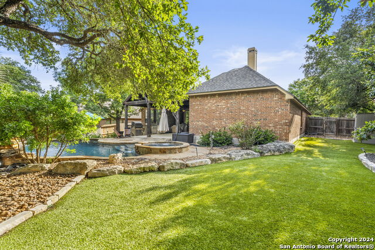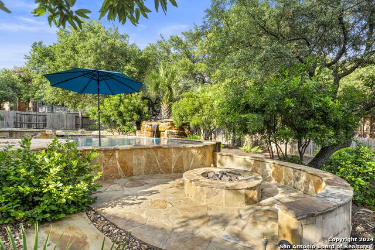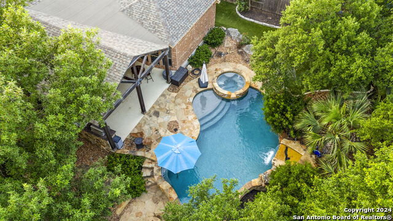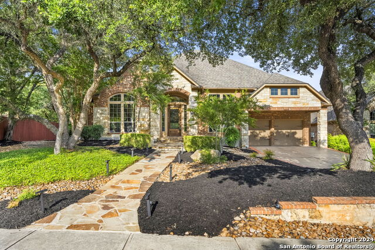25430 River Ranch, San Antonio, TX 78255
Property Photos
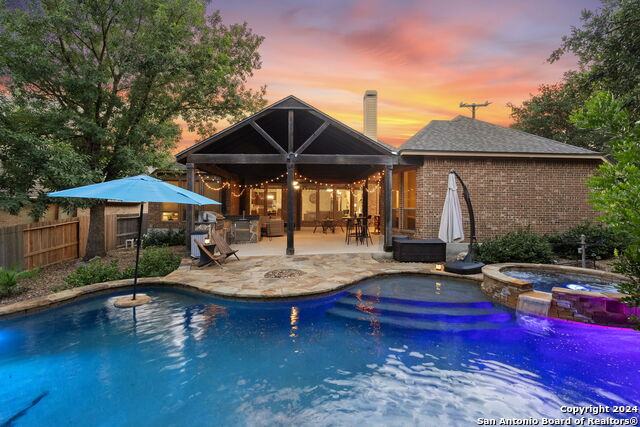
Would you like to sell your home before you purchase this one?
Priced at Only: $699,900
For more Information Call:
Address: 25430 River Ranch, San Antonio, TX 78255
Property Location and Similar Properties
- MLS#: 1821626 ( Single Residential )
- Street Address: 25430 River Ranch
- Viewed: 28
- Price: $699,900
- Price sqft: $196
- Waterfront: No
- Year Built: 2009
- Bldg sqft: 3563
- Bedrooms: 4
- Total Baths: 3
- Full Baths: 3
- Garage / Parking Spaces: 2
- Days On Market: 49
- Additional Information
- County: BEXAR
- City: San Antonio
- Zipcode: 78255
- Subdivision: River Rock Ranch
- District: Northside
- Elementary School: Sara B McAndrew
- Middle School: Rawlinson
- High School: Clark
- Provided by: Coldwell Banker D'Ann Harper
- Contact: Tiffany Maymi
- (210) 632-7183

- DMCA Notice
-
DescriptionLocated in the sought after gated community of River Ranch, come see this stunning one story home with luxurious Keith Zars pool and a bright, open floor plan. With four bedrooms, a dedicated office, formal dining room, and a spacious game room, the layout is designed for versatility. The gourmet kitchen features a large island with seating, granite countertops, stainless steel appliances, and a gas cooktop, perfect for any chef. Retreat to the primary suite, with a spa like bath offering dual vanities, a soaking tub, walk in shower, and an expansive walk in closet. The three additional bedrooms are thoughtfully separated from the primary for added privacy. Step outside to the covered patio, a true entertainer's dream, featuring an outdoor kitchen, kegerator and a mounted TV.
Features
Building and Construction
- Apprx Age: 15
- Builder Name: Perry Homes
- Construction: Pre-Owned
- Exterior Features: Brick, 4 Sides Masonry, Stone/Rock
- Floor: Carpeting, Ceramic Tile, Wood
- Foundation: Slab
- Kitchen Length: 17
- Roof: Composition
- Source Sqft: Appsl Dist
Land Information
- Lot Description: 1/4 - 1/2 Acre
- Lot Improvements: Street Paved, Curbs, Street Gutters, Sidewalks, Streetlights
School Information
- Elementary School: Sara B McAndrew
- High School: Clark
- Middle School: Rawlinson
- School District: Northside
Garage and Parking
- Garage Parking: Two Car Garage, Attached
Eco-Communities
- Water/Sewer: Water System, Sewer System
Utilities
- Air Conditioning: Two Central
- Fireplace: One, Living Room
- Heating Fuel: Natural Gas
- Heating: Central
- Utility Supplier Elec: CPS
- Utility Supplier Gas: CPS
- Utility Supplier Grbge: Private
- Utility Supplier Sewer: SAWS
- Utility Supplier Water: SAWS
- Window Coverings: Some Remain
Amenities
- Neighborhood Amenities: Controlled Access, Pool, Clubhouse, Park/Playground, BBQ/Grill
Finance and Tax Information
- Days On Market: 124
- Home Owners Association Fee: 175
- Home Owners Association Frequency: Quarterly
- Home Owners Association Mandatory: Mandatory
- Home Owners Association Name: RIVER ROCK RANCH HOMEOWNERS ASSOCIATION
- Total Tax: 12634.86
Other Features
- Accessibility: No Stairs, First Floor Bath, Full Bath/Bed on 1st Flr, First Floor Bedroom
- Block: 62
- Contract: Exclusive Right To Sell
- Instdir: Boerne Stage Rd to River Ranch.
- Interior Features: Two Living Area, Separate Dining Room, Eat-In Kitchen, Two Eating Areas, Walk-In Pantry, Study/Library, Game Room, Media Room, Utility Room Inside, Secondary Bedroom Down, 1st Floor Lvl/No Steps, Open Floor Plan, Laundry Main Level, Laundry Room, Walk in Closets
- Legal Desc Lot: 17
- Legal Description: CB 4709N (RIVER ROCK RANCH UT-1), BLOCK 62 LOT 17 2009-New A
- Occupancy: Owner
- Ph To Show: 210-222-2227
- Possession: Closing/Funding
- Style: One Story
- Views: 28
Owner Information
- Owner Lrealreb: No
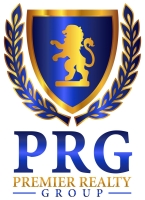
- Lilia Ortega, ABR,GRI,REALTOR ®,RENE,SRS
- Premier Realty Group
- Mobile: 210.781.8911
- Office: 210.641.1400
- homesbylilia@outlook.com


