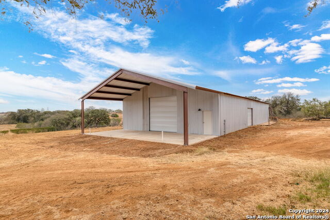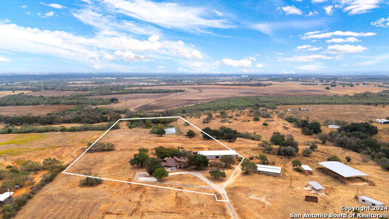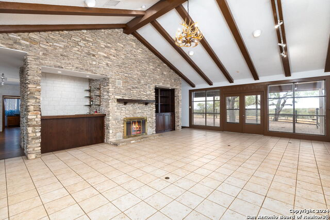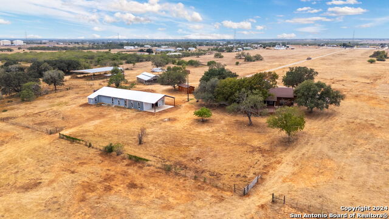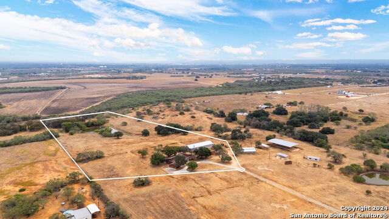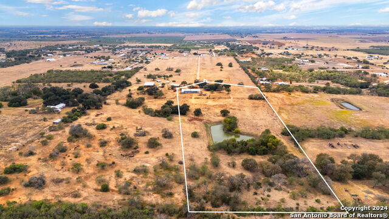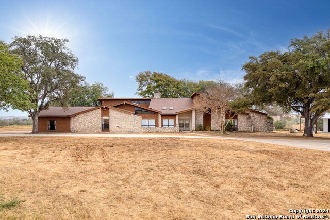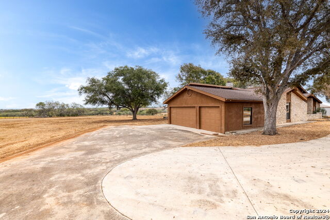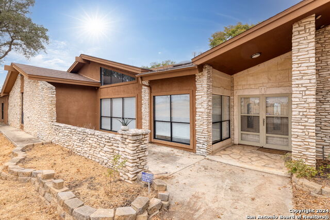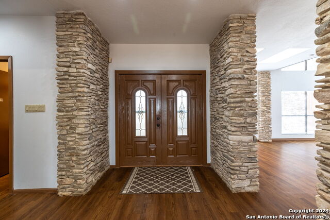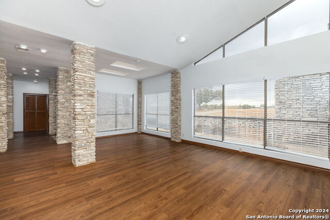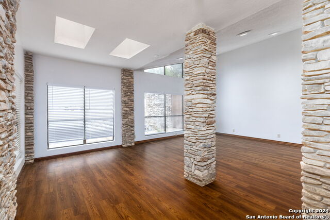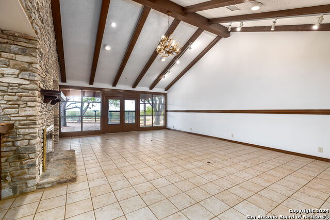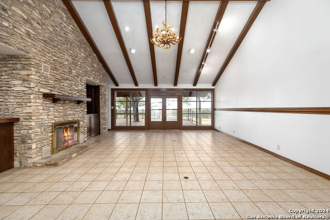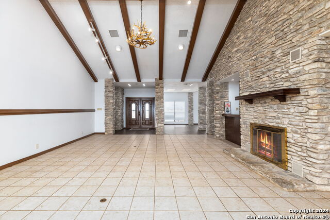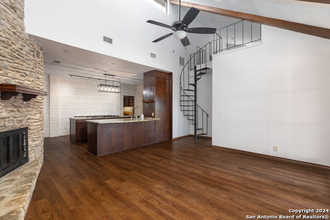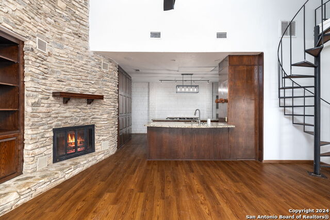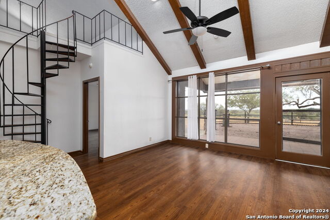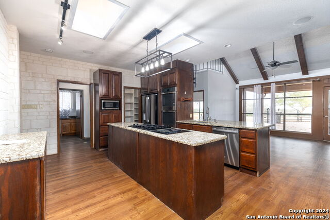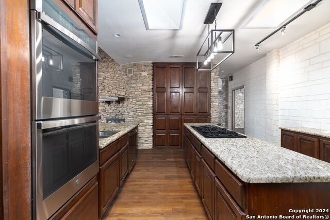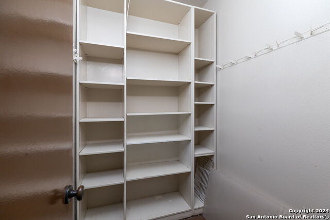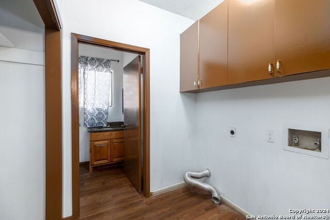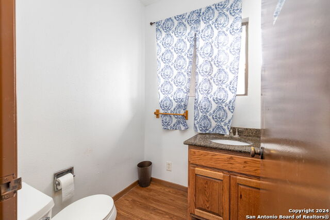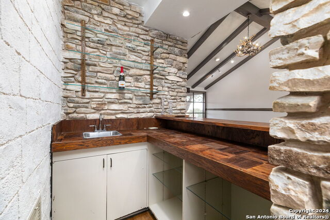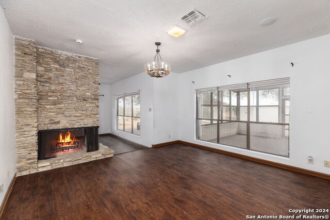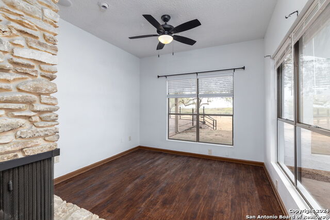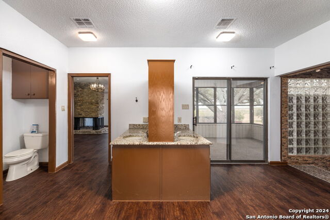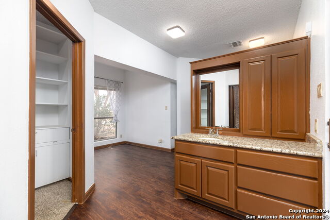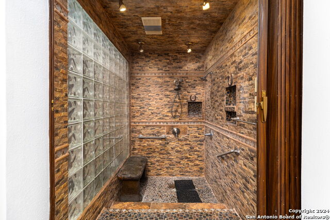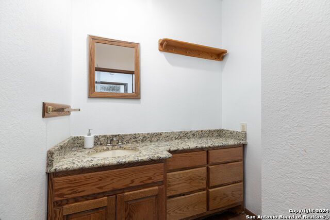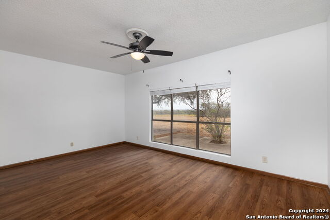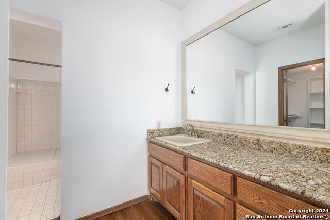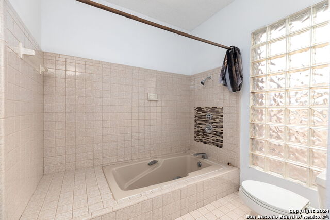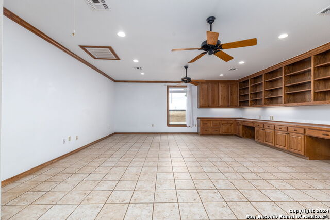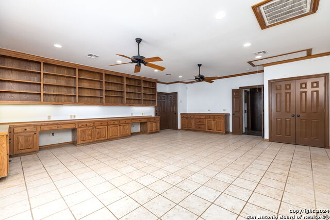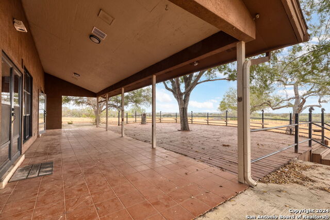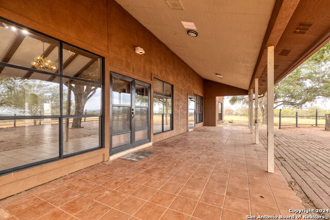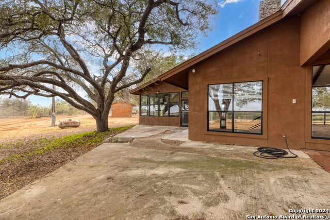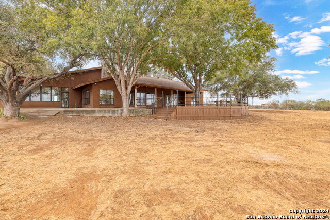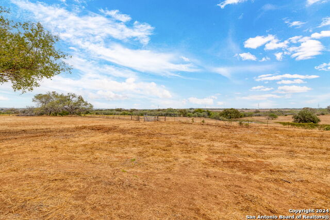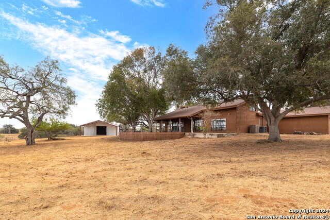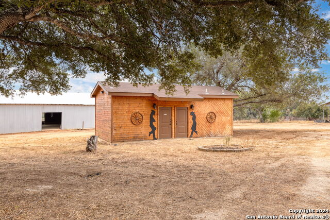2811 Fm 775 , Seguin, TX 78155
Property Photos
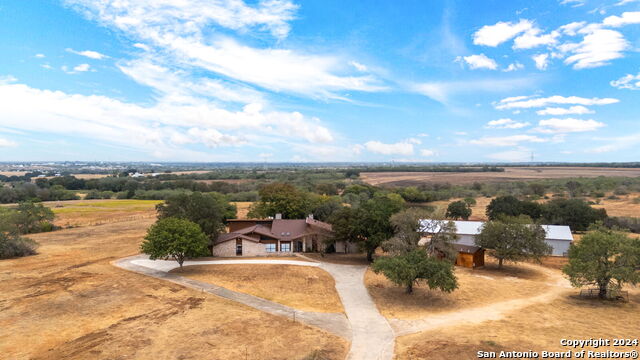
Would you like to sell your home before you purchase this one?
Priced at Only: $895,000
For more Information Call:
Address: 2811 Fm 775 , Seguin, TX 78155
Property Location and Similar Properties
- MLS#: 1821636 ( Single Residential )
- Street Address: 2811 Fm 775
- Viewed: 45
- Price: $895,000
- Price sqft: $275
- Waterfront: No
- Year Built: 1983
- Bldg sqft: 3259
- Bedrooms: 3
- Total Baths: 4
- Full Baths: 3
- 1/2 Baths: 1
- Garage / Parking Spaces: 3
- Days On Market: 48
- Additional Information
- County: GUADALUPE
- City: Seguin
- Zipcode: 78155
- Subdivision: Vista Ridge
- District: Marion
- Elementary School: Call District
- Middle School: Call District
- High School: Call District
- Provided by: Southern Capital Realty
- Contact: Chad Hahn
- (830) 822-4259

- DMCA Notice
-
DescriptionVintage home on 13 acres in Marion ISD with an Incredible view from the massive back porch and deck that is a must see! Wake up to deer drinking from your private pond. Home includes approximate 3,700 sq ft workshop with 720sq ft awning. Incredible rock work throughout home gives unique character. Hardwood cabinets and granite countertops throughout. Kitchen appliances (GE refrigerator, dual ovens, dishwasher, and microwave) and main air conditioner unit are brand new. This property is so unique, it will not last long.
Features
Building and Construction
- Apprx Age: 41
- Construction: Pre-Owned
- Exterior Features: Stone/Rock, Stucco
- Floor: Ceramic Tile, Laminate
- Foundation: Slab
- Kitchen Length: 21
- Roof: Composition
- Source Sqft: Appsl Dist
School Information
- Elementary School: Call District
- High School: Call District
- Middle School: Call District
- School District: Marion
Garage and Parking
- Garage Parking: Three Car Garage
Eco-Communities
- Water/Sewer: Water System, Septic
Utilities
- Air Conditioning: Two Central
- Fireplace: Living Room, Dining Room, Primary Bedroom
- Heating Fuel: Electric
- Heating: Central
- Window Coverings: All Remain
Amenities
- Neighborhood Amenities: None
Finance and Tax Information
- Days On Market: 33
- Home Owners Association Mandatory: None
- Total Tax: 1.4506
Other Features
- Contract: Exclusive Right To Sell
- Instdir: I-10 to 775 South. House on the left.
- Interior Features: Two Living Area, Island Kitchen, Shop, Utility Room Inside, High Ceilings, Open Floor Plan, High Speed Internet
- Legal Desc Lot: 11
- Legal Description: Vista Ridge, Lot 11
- Occupancy: Vacant
- Ph To Show: 8308224259
- Possession: Closing/Funding
- Style: One Story
- Views: 45
Owner Information
- Owner Lrealreb: No

- Lilia Ortega, ABR,GRI,REALTOR ®,RENE,SRS
- Premier Realty Group
- Mobile: 210.781.8911
- Office: 210.641.1400
- homesbylilia@outlook.com


