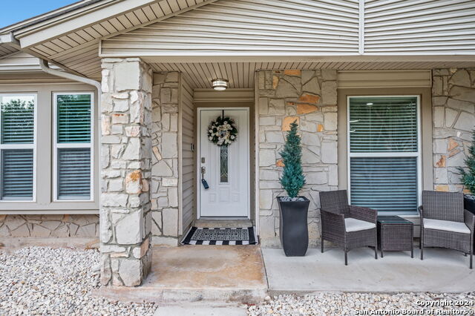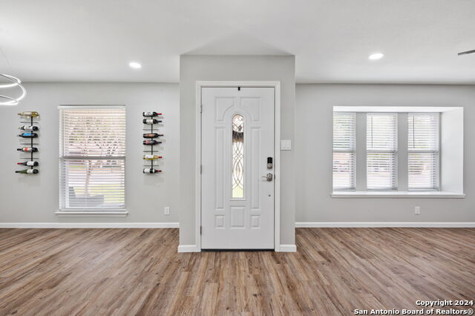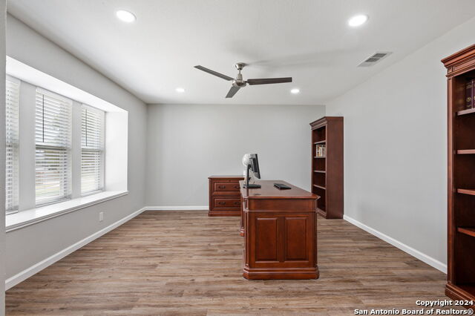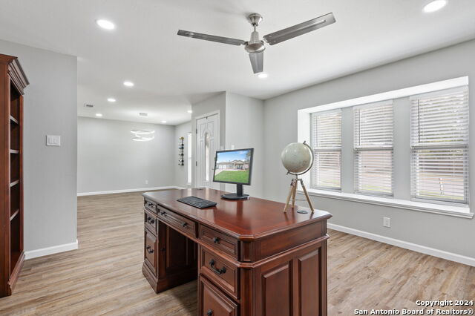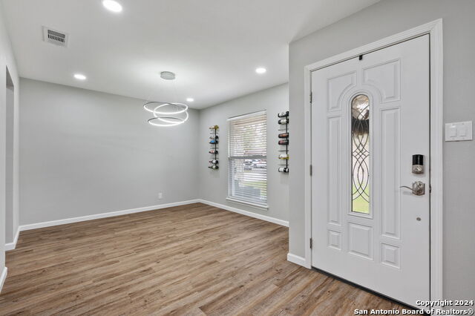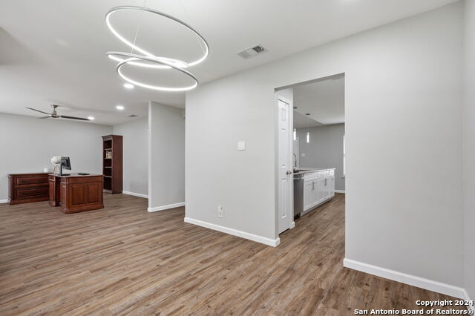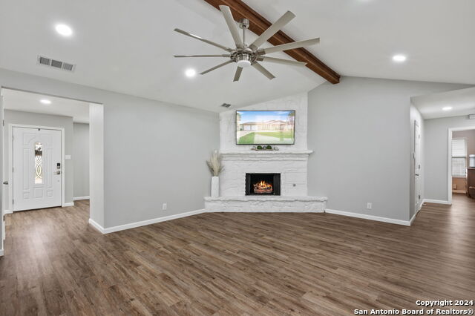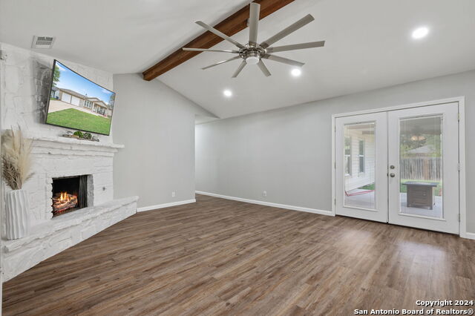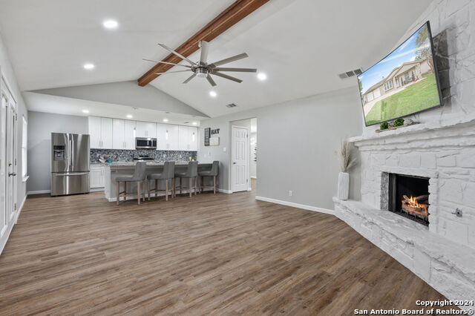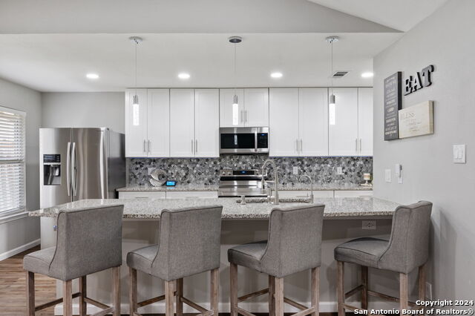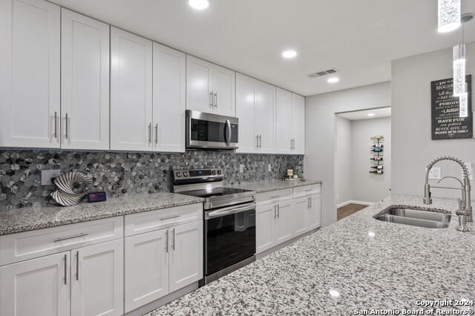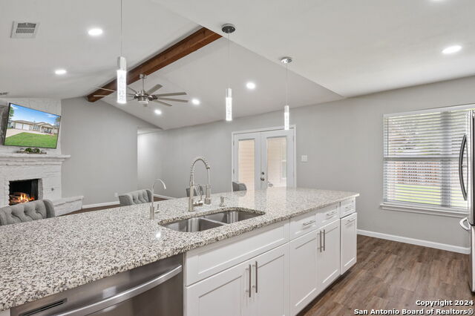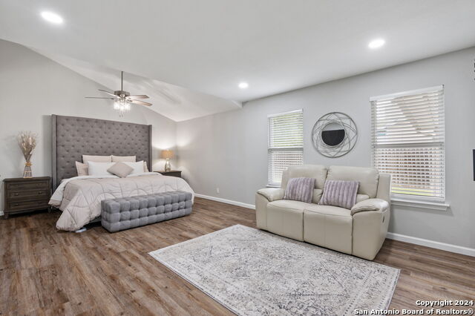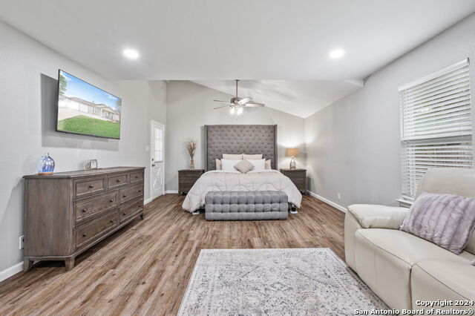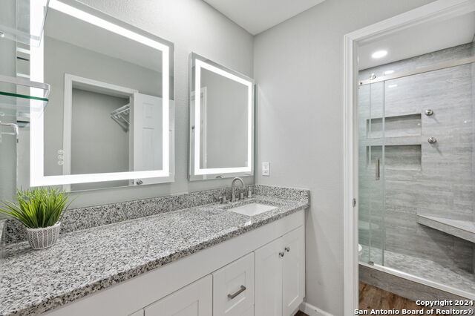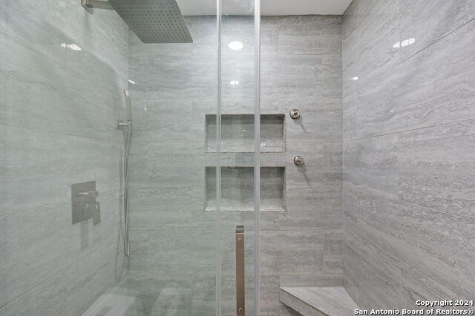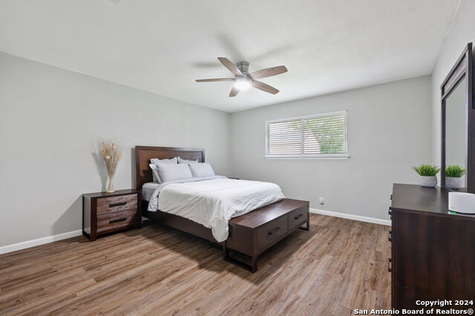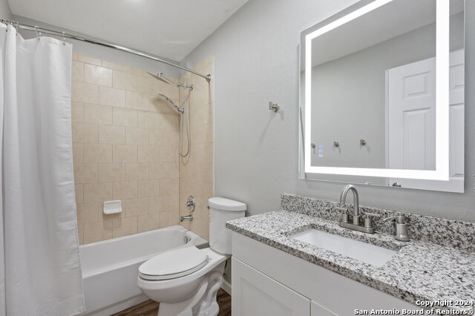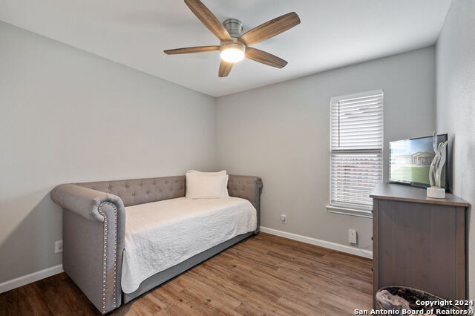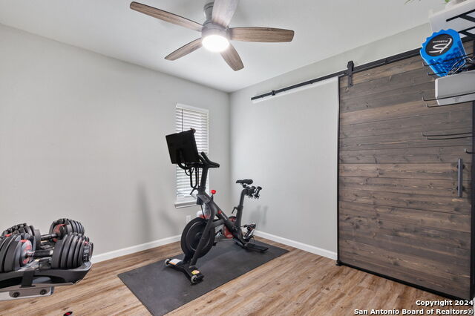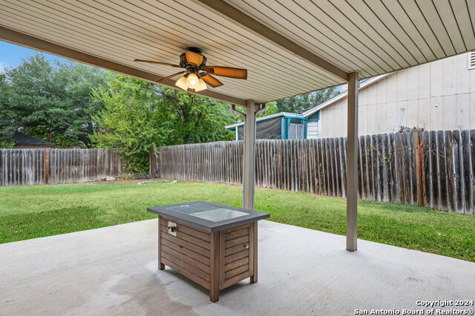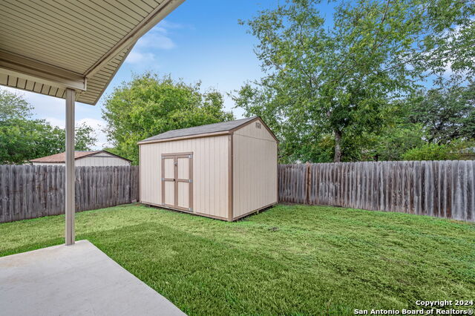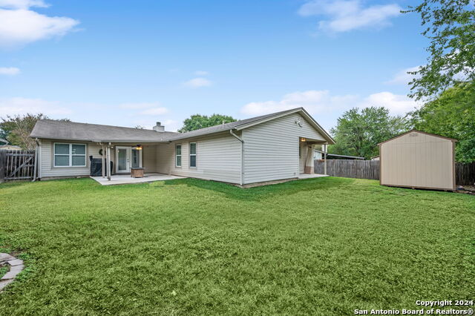5639 Wood Climb St., San Antonio, TX 78233
Property Photos
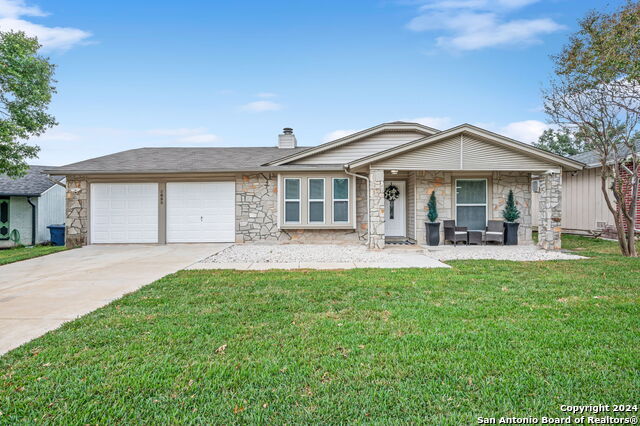
Would you like to sell your home before you purchase this one?
Priced at Only: $320,000
For more Information Call:
Address: 5639 Wood Climb St., San Antonio, TX 78233
Property Location and Similar Properties
- MLS#: 1822196 ( Single Residential )
- Street Address: 5639 Wood Climb St.
- Viewed: 31
- Price: $320,000
- Price sqft: $165
- Waterfront: No
- Year Built: 1979
- Bldg sqft: 1940
- Bedrooms: 4
- Total Baths: 2
- Full Baths: 2
- Garage / Parking Spaces: 2
- Days On Market: 46
- Additional Information
- County: BEXAR
- City: San Antonio
- Zipcode: 78233
- Subdivision: Woodstone
- District: North East I.S.D
- Elementary School: Woodstone
- Middle School: Wood
- High School: Madison
- Provided by: JB Goodwin, REALTORS
- Contact: Phyllis Roberts
- (210) 825-9961

- DMCA Notice
-
DescriptionUPDATED METICULOUS HOME! NO HOA!! From the moment you drive up you will be in awe of this fully renovated home. Brand new sod in the front and back. Giant shed in the back for lots of storage. This home has 4 spacious bedrooms and 2 full baths. The kitchen is open to the living room and overlooks a beautiful gas stone fireplace with remote control start. Kitchen has all new cabinets, granite counter tops, breakfast bar and stainless steel appliances which includes a refrigerator. Separate dining room and an additional living room which can be a study. Home has a tankless water heater, water softener and security system. Television in family room conveys. Covered porch in front along with a covered patio in back.
Features
Building and Construction
- Apprx Age: 45
- Builder Name: Unknown
- Construction: Pre-Owned
- Exterior Features: Stone/Rock, Vinyl
- Floor: Vinyl
- Foundation: Slab
- Kitchen Length: 11
- Roof: Composition
- Source Sqft: Appsl Dist
School Information
- Elementary School: Woodstone
- High School: Madison
- Middle School: Wood
- School District: North East I.S.D
Garage and Parking
- Garage Parking: Two Car Garage, Attached
Eco-Communities
- Water/Sewer: Water System, Sewer System
Utilities
- Air Conditioning: One Central
- Fireplace: Family Room, Gas
- Heating Fuel: Natural Gas
- Heating: Central
- Recent Rehab: Yes
- Utility Supplier Elec: CPS
- Utility Supplier Gas: CPS
- Utility Supplier Grbge: CITY
- Utility Supplier Sewer: SAWS
- Utility Supplier Water: SAWS
- Window Coverings: All Remain
Amenities
- Neighborhood Amenities: None
Finance and Tax Information
- Days On Market: 31
- Home Owners Association Mandatory: None
- Total Tax: 6106.52
Rental Information
- Currently Being Leased: No
Other Features
- Contract: Exclusive Right To Sell
- Instdir: Judson Rd to Fountain Wood. Go South to Dream Wood, Turn left to Wood Climb.
- Interior Features: Two Living Area, Separate Dining Room, Eat-In Kitchen, Two Eating Areas, Island Kitchen, Breakfast Bar, Open Floor Plan, High Speed Internet, Laundry Main Level, Laundry Room
- Legal Description: NCB 16289 BLK 7 LOT 9
- Occupancy: Vacant
- Ph To Show: 210-222-2227
- Possession: Closing/Funding
- Style: One Story
- Views: 31
Owner Information
- Owner Lrealreb: No
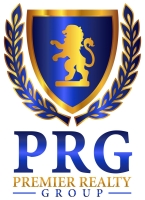
- Lilia Ortega, ABR,GRI,REALTOR ®,RENE,SRS
- Premier Realty Group
- Mobile: 210.781.8911
- Office: 210.641.1400
- homesbylilia@outlook.com



