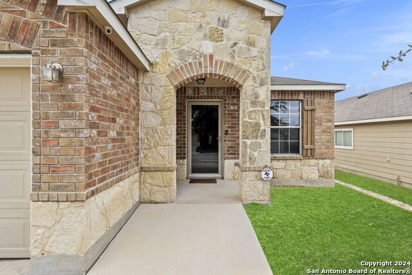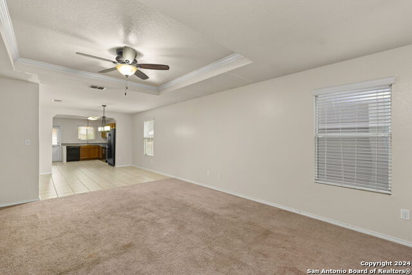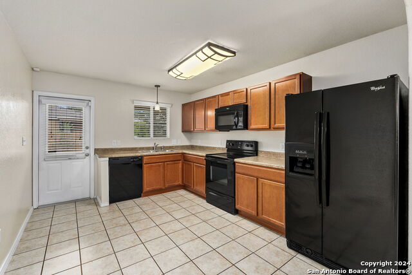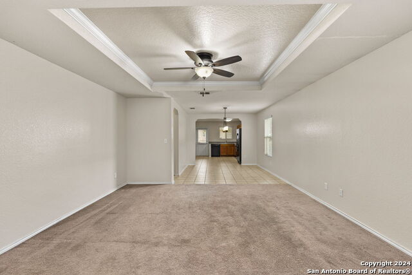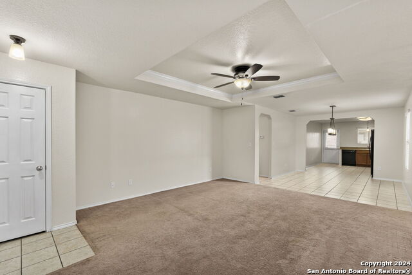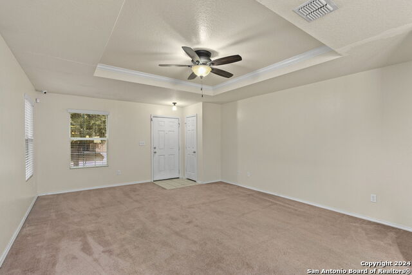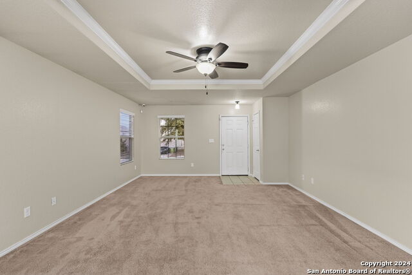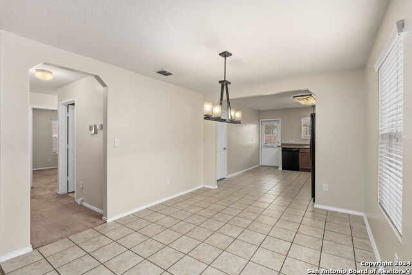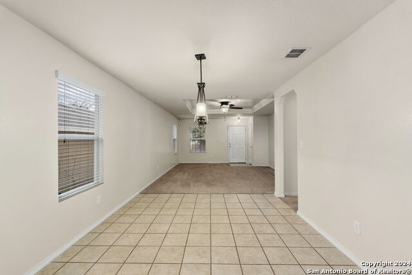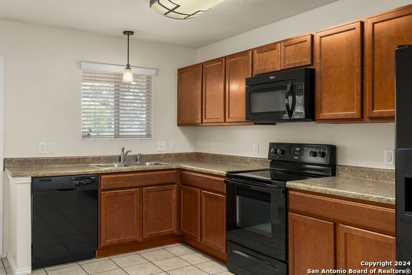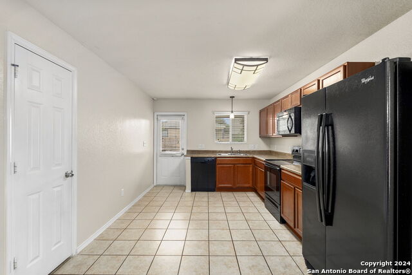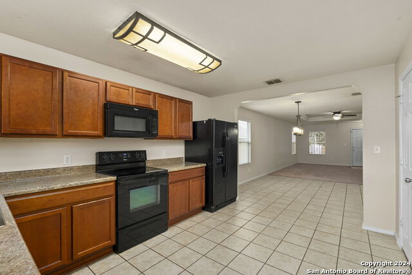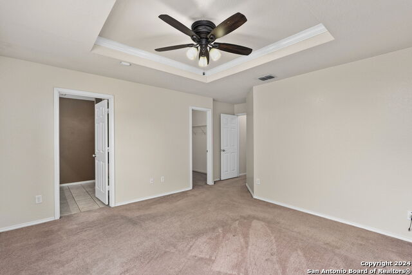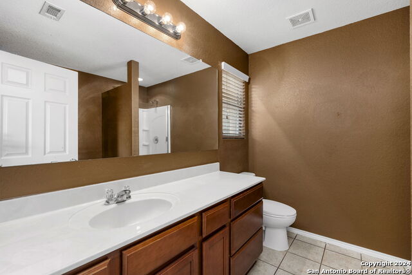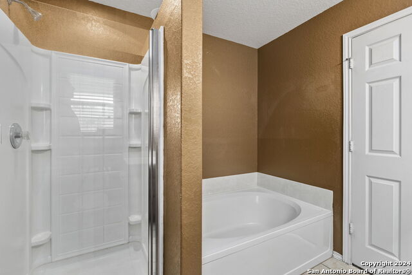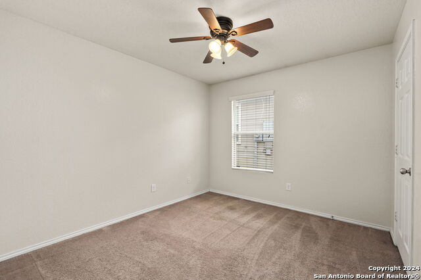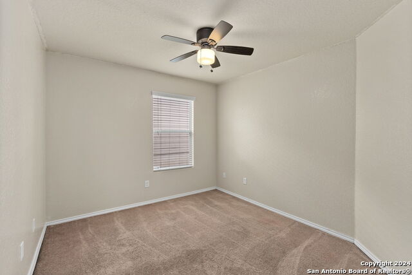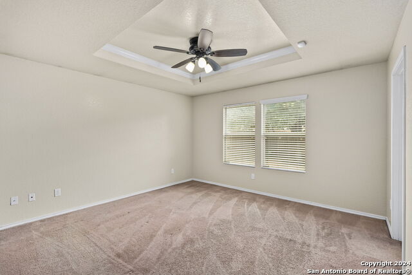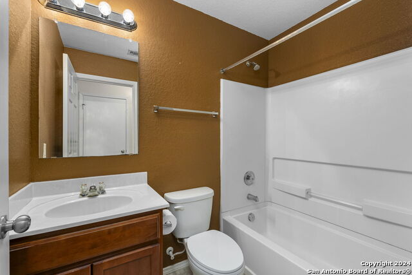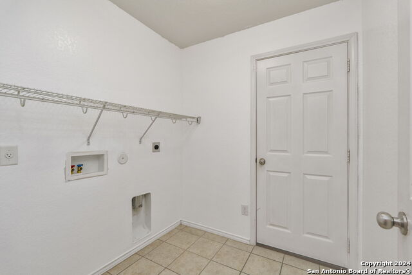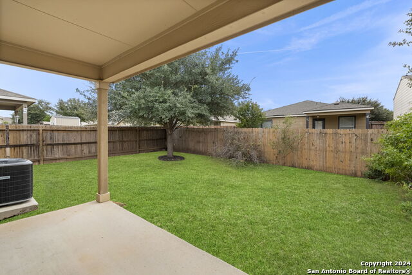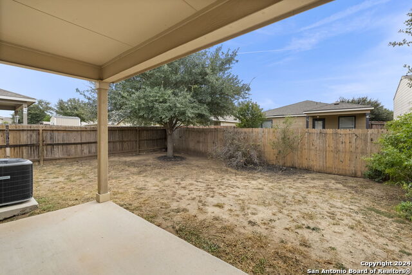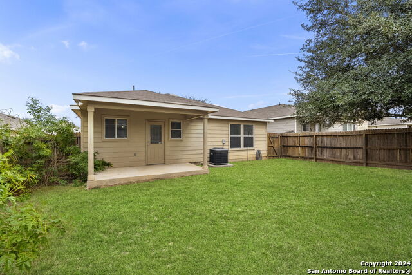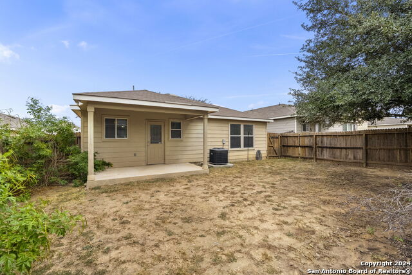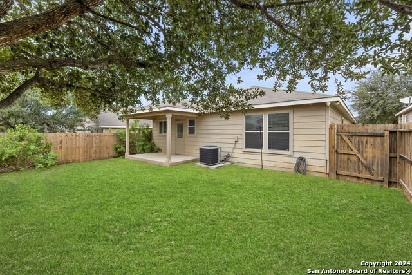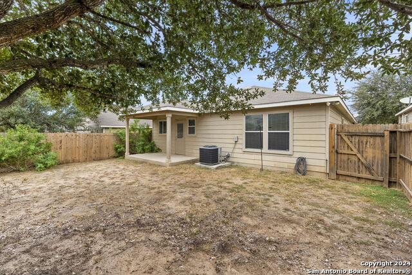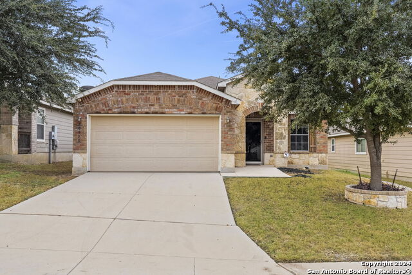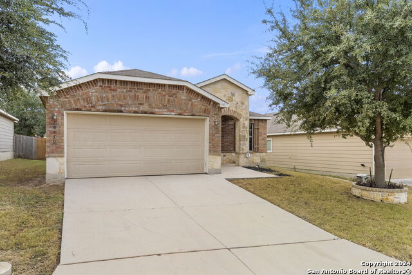10950 Burning Lamp, San Antonio, TX 78245
Property Photos
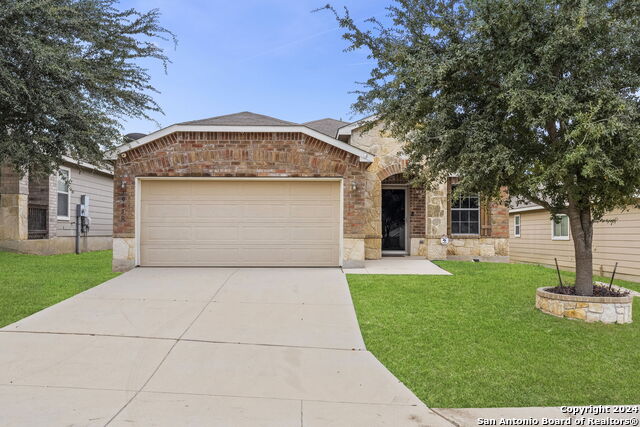
Would you like to sell your home before you purchase this one?
Priced at Only: $240,000
For more Information Call:
Address: 10950 Burning Lamp, San Antonio, TX 78245
Property Location and Similar Properties
- MLS#: 1822601 ( Single Residential )
- Street Address: 10950 Burning Lamp
- Viewed: 12
- Price: $240,000
- Price sqft: $170
- Waterfront: No
- Year Built: 2012
- Bldg sqft: 1415
- Bedrooms: 3
- Total Baths: 2
- Full Baths: 2
- Garage / Parking Spaces: 2
- Days On Market: 44
- Additional Information
- County: BEXAR
- City: San Antonio
- Zipcode: 78245
- Subdivision: Hillcrest
- District: Southwest I.S.D.
- Elementary School: Call District
- Middle School: Call District
- High School: Call District
- Provided by: San Antonio Portfolio KW RE AH
- Contact: Michael Schultz
- (210) 832-8327

- DMCA Notice
-
DescriptionCharming 3 Bed, 2 Bath Home in a Family Friendly Neighborhood A Perfect Investment Opportunity! Welcome to this delightful 3 bedroom, 2 bathroom home located in a highly sought after neighborhood, perfect for families and investors alike! With its spacious open floor plan and convenient location, this property offers a fantastic opportunity for both comfortable living and long term rental potential. The home features a bright, open living area that flows seamlessly into the dining and kitchen spaces, creating a welcoming atmosphere for family gatherings or entertaining. The large backyard provides plenty of room for outdoor enjoyment, offering a blank canvas for your personal touch.Located just minutes from a variety of local restaurants, shopping centers like Walmart and HEB, this home ensures easy access to all your daily essentials. For recreation, SeaWorld and the Golf Club of Texas are just a short drive away, offering plenty of activities for families and visitors. In addition to being a wonderful place to call home, this property is an excellent investment opportunity. Its desirable location, spacious layout, and proximity to major amenities make it an ideal choice for renters or future resale. With high demand in the area, this home offers great potential for strong rental income or future appreciation. Whether you're looking for a cozy family home or a smart addition to your investment portfolio, this property has it all. Don't miss out on this fantastic opportunity schedule a tour today!
Features
Building and Construction
- Apprx Age: 12
- Builder Name: Pulte
- Construction: Pre-Owned
- Exterior Features: Brick, Stone/Rock, Siding
- Floor: Carpeting, Ceramic Tile
- Foundation: Slab
- Kitchen Length: 14
- Roof: Composition
- Source Sqft: Appsl Dist
Land Information
- Lot Improvements: Street Paved, Curbs, Sidewalks
School Information
- Elementary School: Call District
- High School: Call District
- Middle School: Call District
- School District: Southwest I.S.D.
Garage and Parking
- Garage Parking: Two Car Garage
Eco-Communities
- Water/Sewer: City
Utilities
- Air Conditioning: One Central
- Fireplace: Not Applicable
- Heating Fuel: Electric
- Heating: Central
- Recent Rehab: No
- Window Coverings: All Remain
Amenities
- Neighborhood Amenities: Pool, Clubhouse, Park/Playground
Finance and Tax Information
- Days On Market: 14
- Home Owners Association Fee: 95
- Home Owners Association Frequency: Quarterly
- Home Owners Association Mandatory: Mandatory
- Home Owners Association Name: HILLCREST
- Total Tax: 4584.52
Rental Information
- Currently Being Leased: No
Other Features
- Block: 109
- Contract: Exclusive Right To Sell
- Instdir: Exit Spurs Ranch off of 1604 turn right on trailway left on livewater trail, left on bisley pass, left on burning trail
- Interior Features: One Living Area, Eat-In Kitchen, Walk-In Pantry, Utility Room Inside, 1st Floor Lvl/No Steps, Open Floor Plan, Cable TV Available, All Bedrooms Downstairs, Laundry Main Level, Laundry Room
- Legal Desc Lot: 69
- Legal Description: CB 5197G (HILLCREST SUBD UT-6A PH 2), BLOCK 109 LOT 69 PER P
- Miscellaneous: None/not applicable
- Occupancy: Vacant
- Ph To Show: 2102222227
- Possession: Closing/Funding
- Style: One Story, Traditional
- Views: 12
Owner Information
- Owner Lrealreb: No
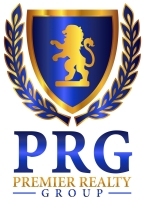
- Lilia Ortega, ABR,GRI,REALTOR ®,RENE,SRS
- Premier Realty Group
- Mobile: 210.781.8911
- Office: 210.641.1400
- homesbylilia@outlook.com


