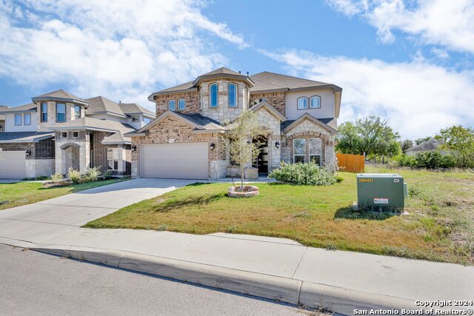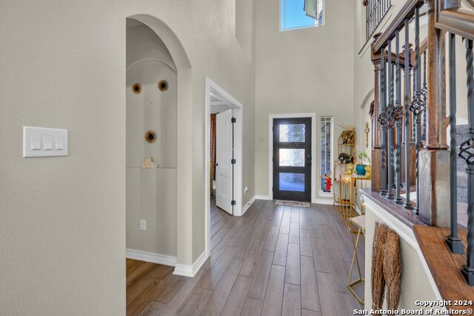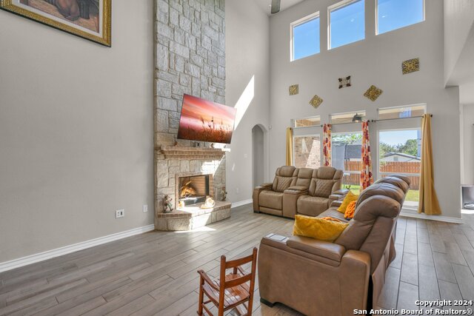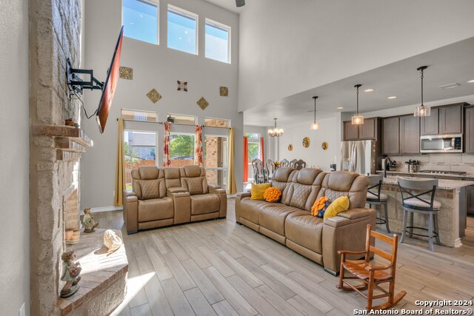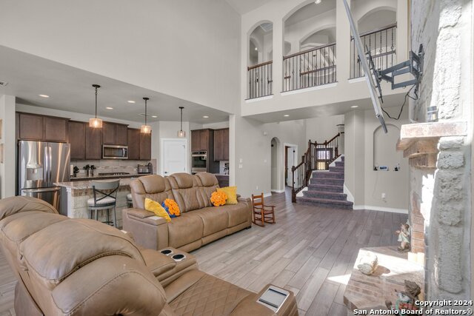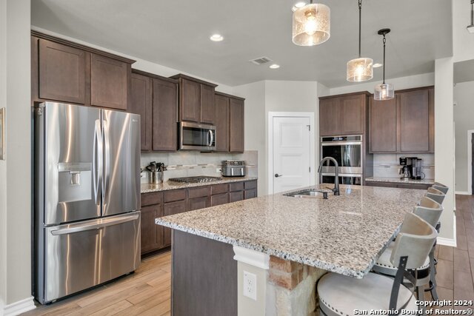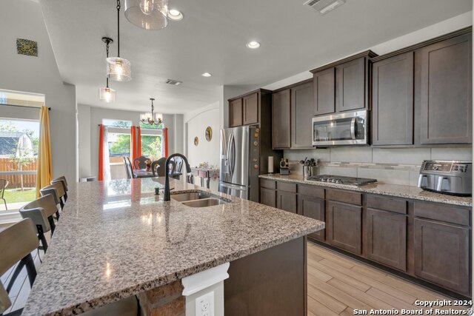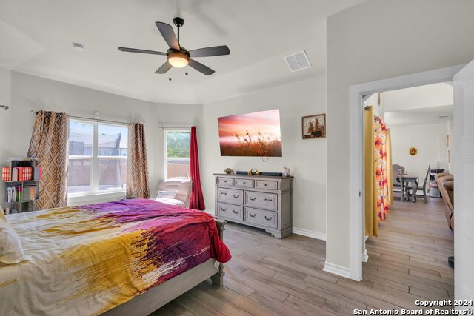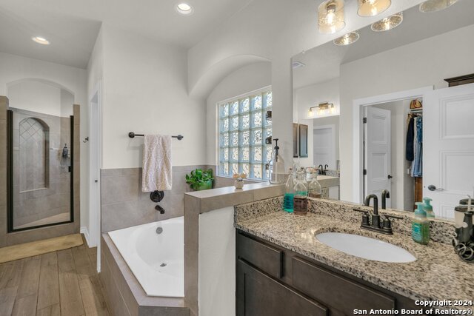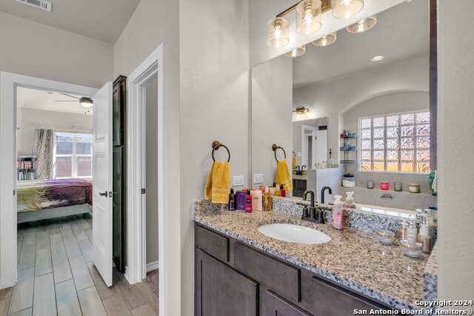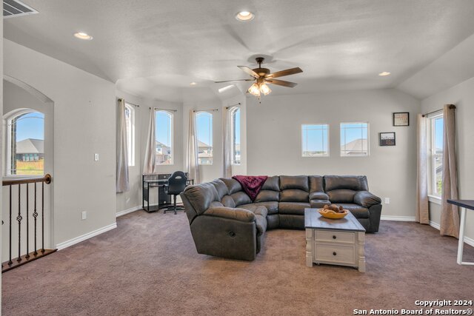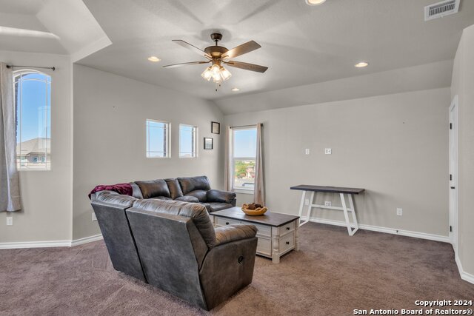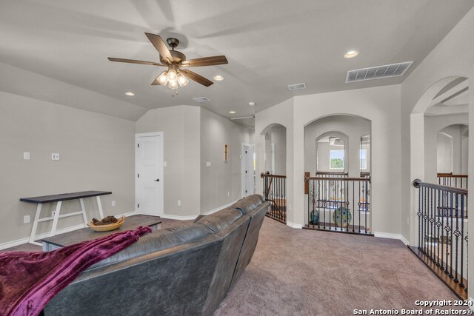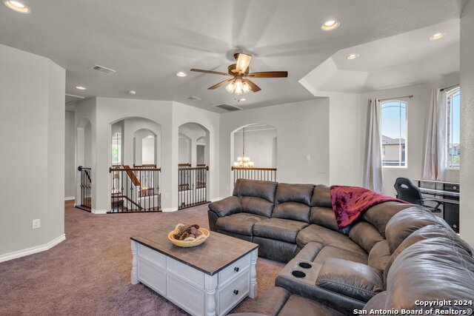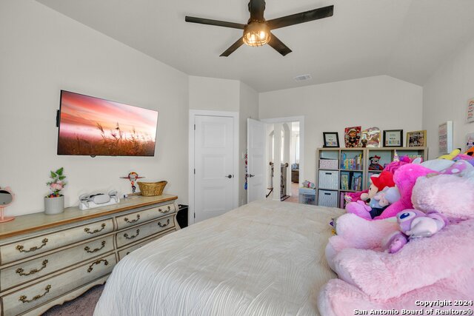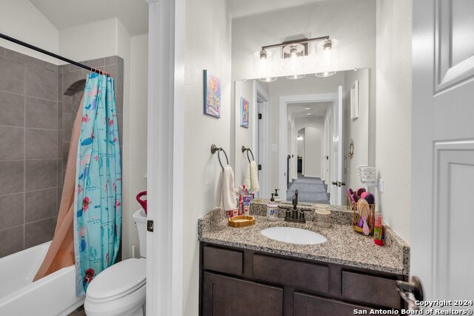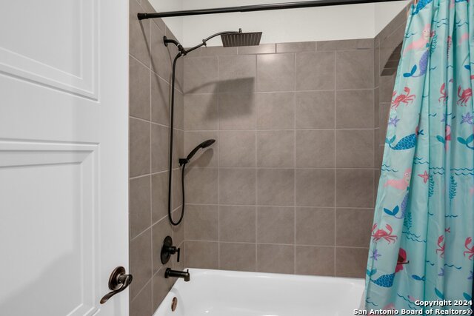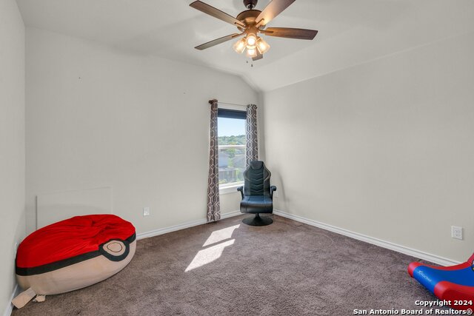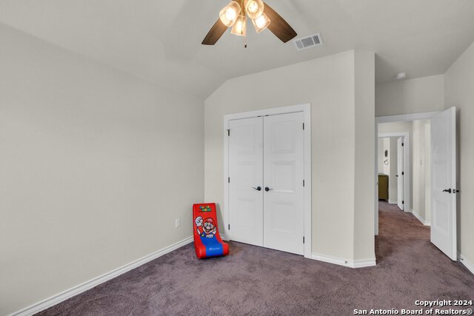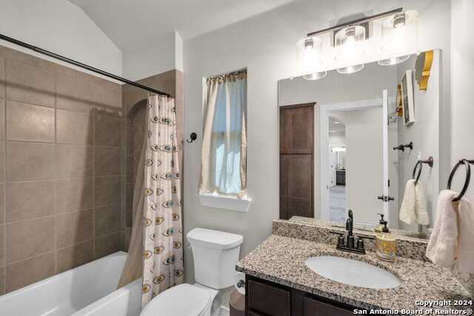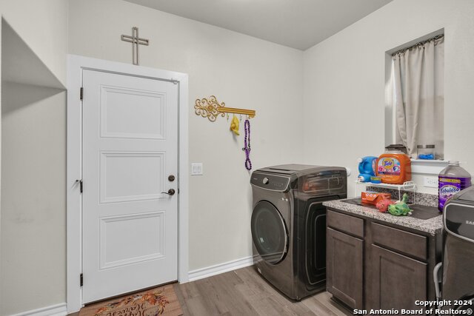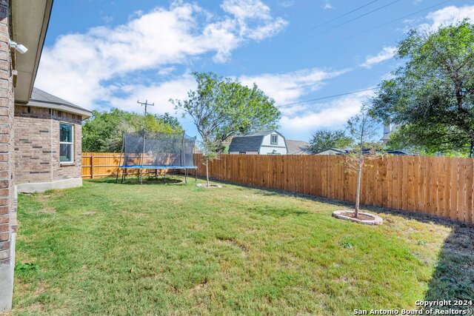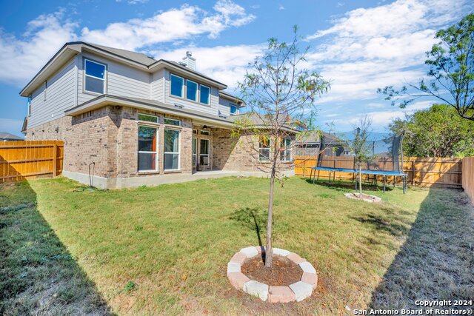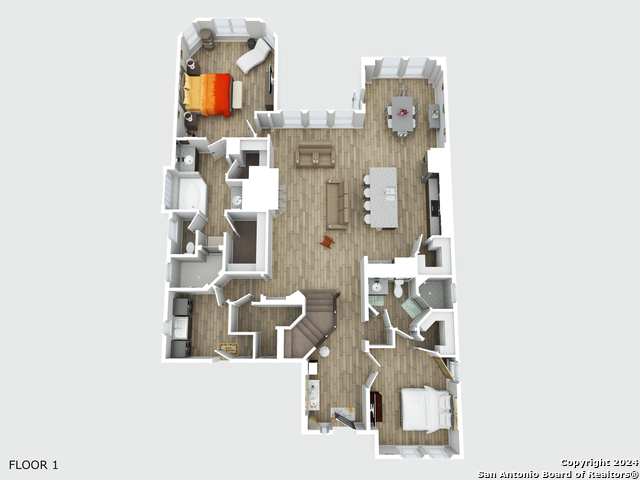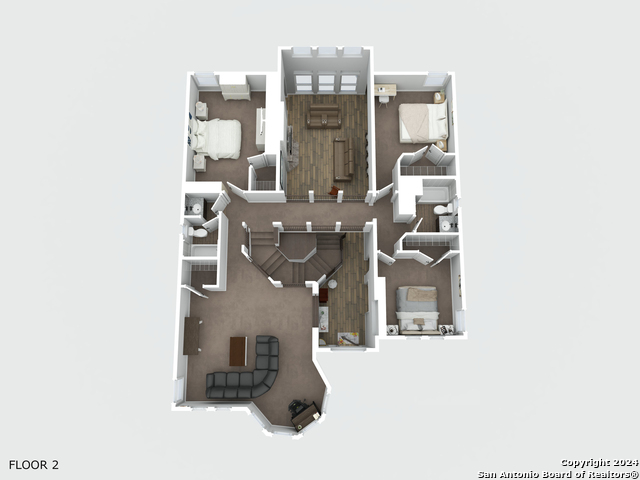7026 Comanche Star, San Antonio, TX 78233
Property Photos
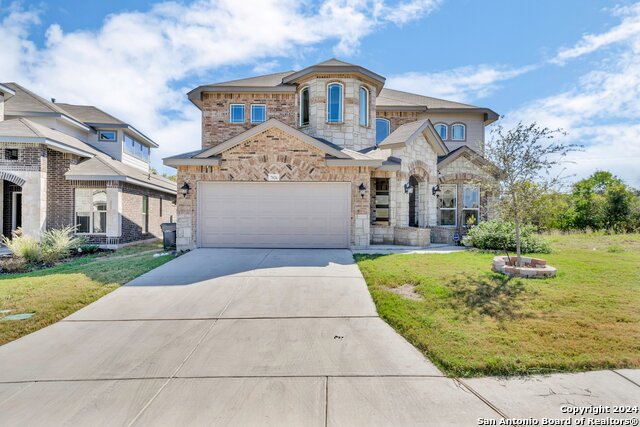
Would you like to sell your home before you purchase this one?
Priced at Only: $520,000
For more Information Call:
Address: 7026 Comanche Star, San Antonio, TX 78233
Property Location and Similar Properties
- MLS#: 1822725 ( Single Residential )
- Street Address: 7026 Comanche Star
- Viewed: 60
- Price: $520,000
- Price sqft: $159
- Waterfront: No
- Year Built: 2022
- Bldg sqft: 3280
- Bedrooms: 5
- Total Baths: 4
- Full Baths: 4
- Garage / Parking Spaces: 2
- Days On Market: 42
- Additional Information
- County: BEXAR
- City: San Antonio
- Zipcode: 78233
- Subdivision: Comanche Ridge
- District: North East I.S.D
- Elementary School: Fox Run
- Middle School: Wood
- High School: Madison
- Provided by: Epique Realty LLC
- Contact: Betzaida Torres
- (210) 727-2030

- DMCA Notice
-
DescriptionDiscover the perfect blend of elegance and modern comfort! This stunning 3,280 sq. ft. home, offers 5 spacious bedrooms and 4 full baths, providing ample space for relaxation, work, and entertainment. One of the bedrooms on the main floor doubles perfectly as an office, ideal for working from home. Step into a chef's dream kitchen, featuring a double oven, sleek granite countertops, and an open layout that seamlessly flows into the main living area. The living room exudes sophistication with tray ceilings and a stone fireplace, perfect for cozy nights in. A unique bridge way overlooks the living room and entryway, adding architectural charm and openness. Retreat to the main floor master suite, a haven of relaxation, along with an additional bedroom for added convenience. Upstairs, find more generously sized bedrooms, perfect for family, guests, or additional workspace. Outside, enjoy the covered patio, an ideal setting for entertaining or unwinding. Located in the desirable Comanche Ridge neighborhood, this home is minutes from shopping, dining, and other conveniences, making it as practical as it is luxurious. Don't miss out on this amazing property. Schedule a viewing today and experience it for yourself!
Features
Building and Construction
- Builder Name: New Leaf Homes
- Construction: Pre-Owned
- Exterior Features: Brick, Stone/Rock, Siding
- Floor: Carpeting, Ceramic Tile
- Foundation: Slab
- Kitchen Length: 11
- Roof: Wood Shingle/Shake
- Source Sqft: Appsl Dist
Land Information
- Lot Improvements: Street Paved, Sidewalks, Streetlights, Fire Hydrant w/in 500', City Street, Interstate Hwy - 1 Mile or less, US Highway
School Information
- Elementary School: Fox Run
- High School: Madison
- Middle School: Wood
- School District: North East I.S.D
Garage and Parking
- Garage Parking: Two Car Garage, Attached
Eco-Communities
- Energy Efficiency: Tankless Water Heater, Programmable Thermostat, Double Pane Windows, Energy Star Appliances, Ceiling Fans
- Water/Sewer: Water System
Utilities
- Air Conditioning: Two Central
- Fireplace: One, Living Room, Wood Burning, Stone/Rock/Brick
- Heating Fuel: Natural Gas
- Heating: Central
- Utility Supplier Elec: CPS
- Utility Supplier Gas: CPS
- Utility Supplier Sewer: SAWS
- Utility Supplier Water: SAWS
- Window Coverings: All Remain
Amenities
- Neighborhood Amenities: None
Finance and Tax Information
- Days On Market: 38
- Home Owners Association Fee: 280
- Home Owners Association Frequency: Annually
- Home Owners Association Mandatory: Mandatory
- Home Owners Association Name: COMANCHE RIDGE HOMEOWNER ASSOCIATION
- Total Tax: 12258.52
Other Features
- Contract: Exclusive Right To Sell
- Instdir: From downtown take I-35 North, exit Topperwein Rd., Go about 3 miles and take a right on Comanche Pkwy. Take second right off the circle to Comanche Garden then turn left on Comanche Cougar. Turn right on Comanche Star. House is on 7026 Comanche Star.
- Interior Features: Two Living Area, Secondary Bedroom Down, High Ceilings, High Speed Internet, Laundry Main Level, Walk in Closets, Attic - Pull Down Stairs
- Legal Desc Lot: 29
- Legal Description: NCB 16587 (COMANCHE RIDGE UT-3), BLOCK 5 LOT 29 2021- NA PER
- Occupancy: Owner
- Ph To Show: 210-727-2030
- Possession: Closing/Funding
- Style: Two Story
- Views: 60
Owner Information
- Owner Lrealreb: No
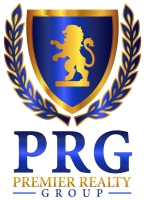
- Lilia Ortega, ABR,GRI,REALTOR ®,RENE,SRS
- Premier Realty Group
- Mobile: 210.781.8911
- Office: 210.641.1400
- homesbylilia@outlook.com


