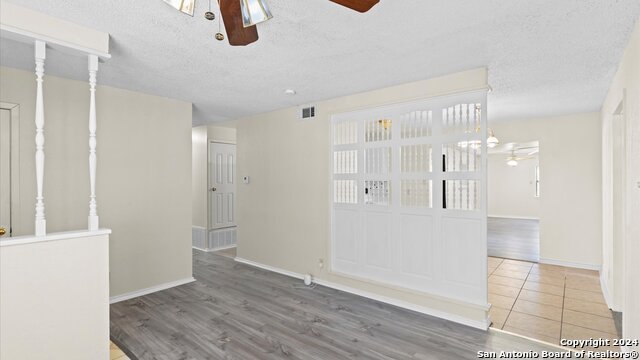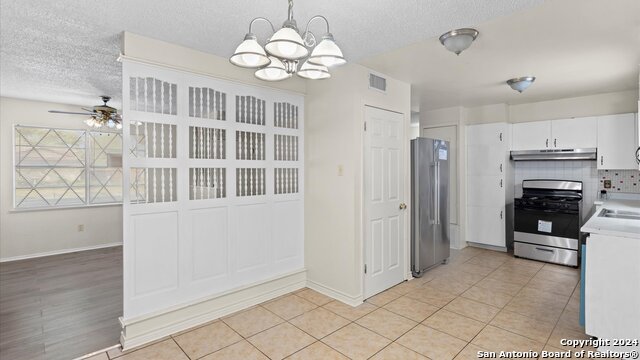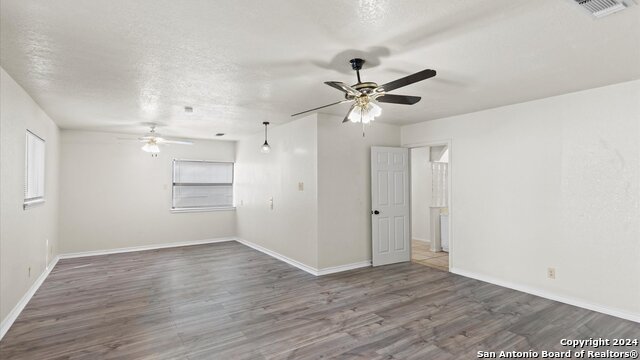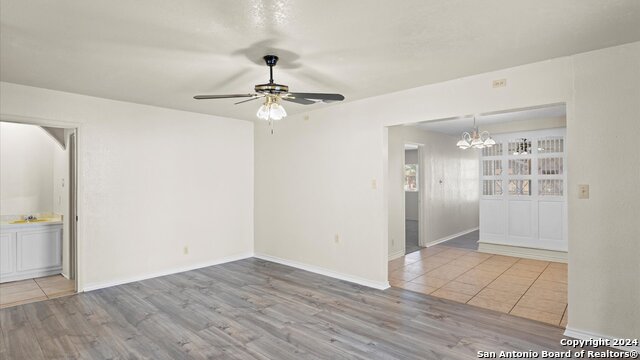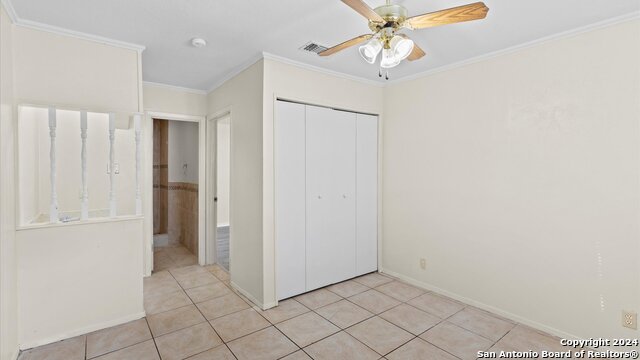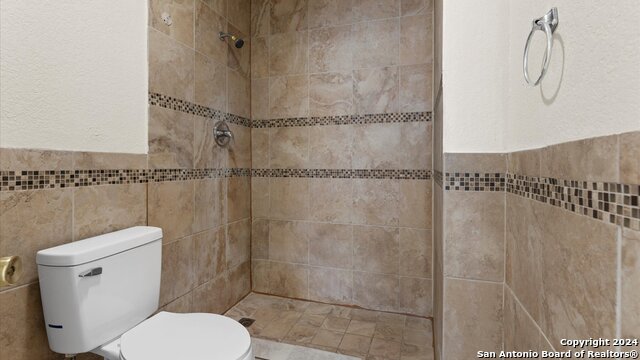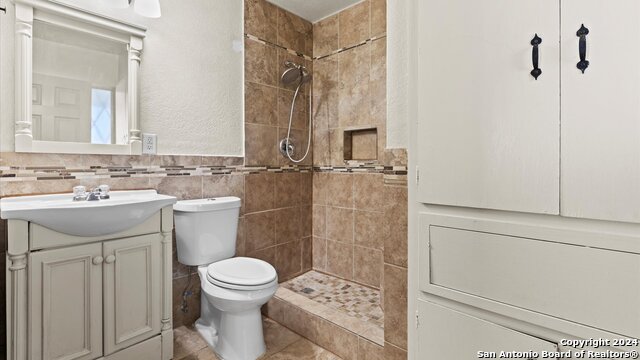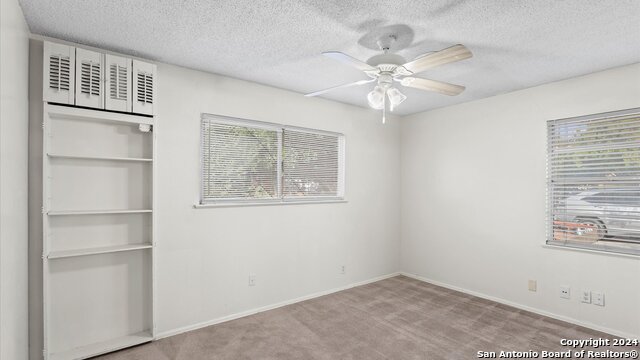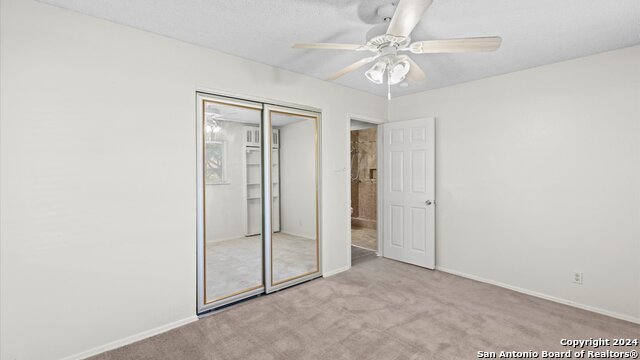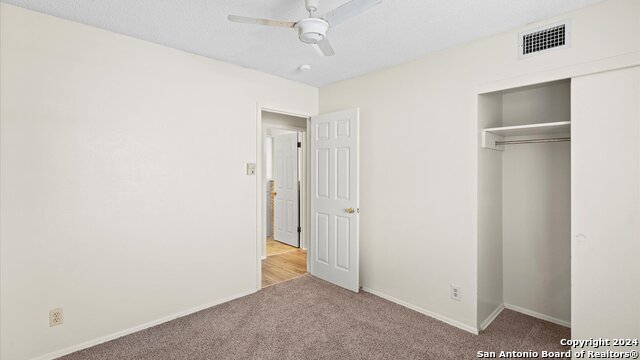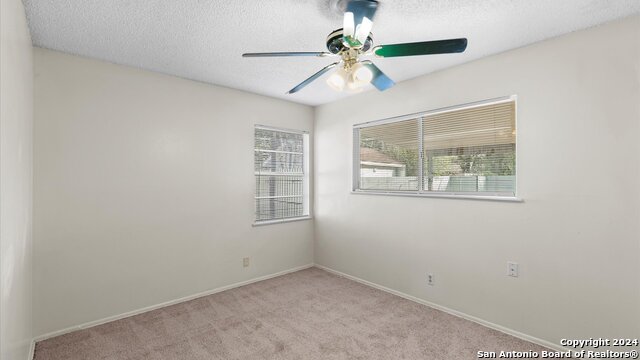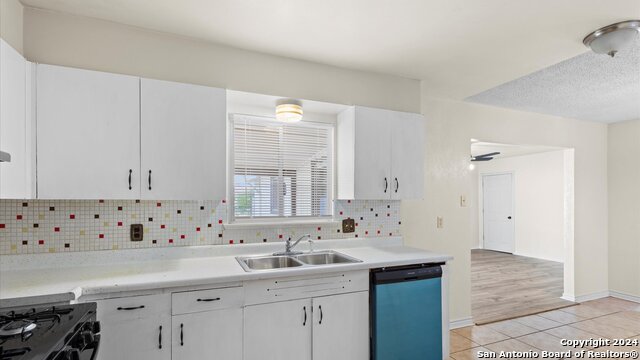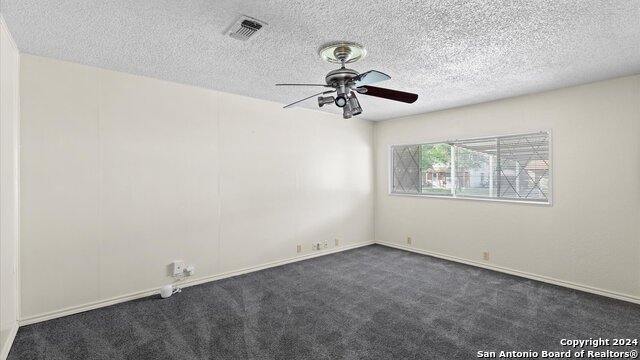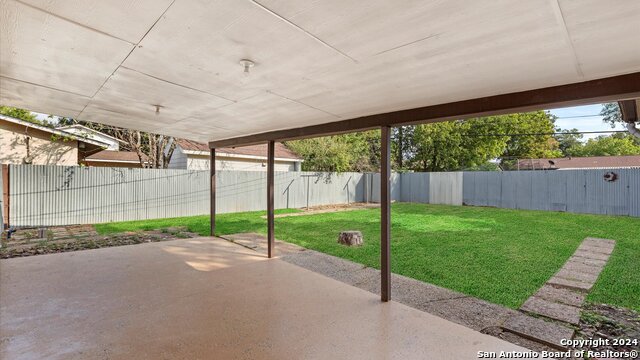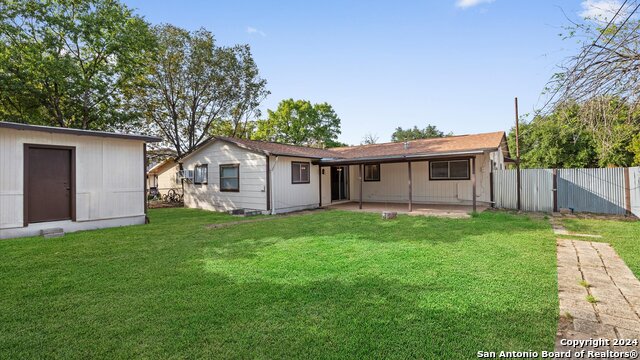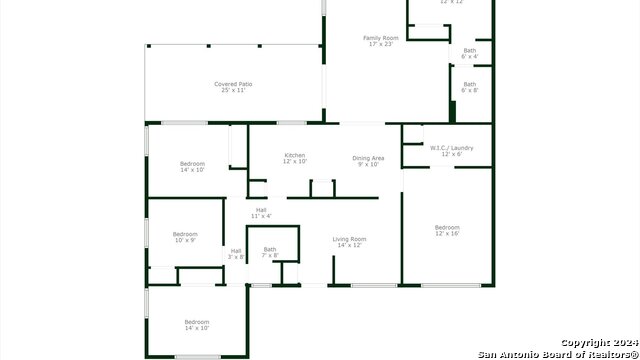4318 Dauphine Dr, San Antonio, TX 78218
Property Photos
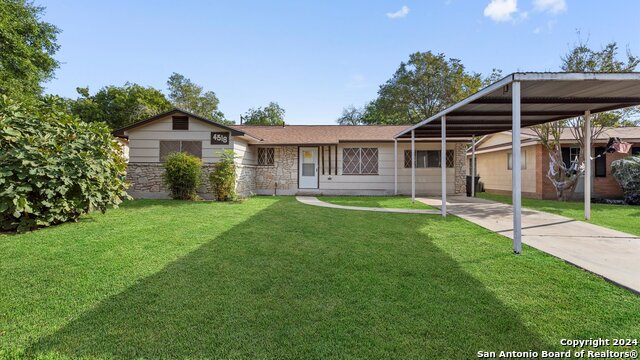
Would you like to sell your home before you purchase this one?
Priced at Only: $2,100
For more Information Call:
Address: 4318 Dauphine Dr, San Antonio, TX 78218
Property Location and Similar Properties
- MLS#: 1822742 ( Residential Rental )
- Street Address: 4318 Dauphine Dr
- Viewed: 86
- Price: $2,100
- Price sqft: $1
- Waterfront: No
- Year Built: 1964
- Bldg sqft: 1853
- Bedrooms: 5
- Total Baths: 2
- Full Baths: 2
- Days On Market: 57
- Additional Information
- County: BEXAR
- City: San Antonio
- Zipcode: 78218
- Subdivision: Wilshire Park/estates
- District: North East I.S.D
- Elementary School: East Terrell Hills Ele
- Middle School: Krueger
- High School: Roosevelt
- Provided by: Rental Property Pros
- Contact: Essence Molina
- (210) 373-5396

- DMCA Notice
-
DescriptionWelcome to Wilshire Park/Estates NE in San Antonio, TX! This spacious 5 bedroom, 2 bathroom house offers convenient access to I 35 and Hwy 410, making commuting a breeze. Located near Ft. Sam Houston, this home is perfect for those who work on the base or simply enjoy the proximity to a major military installation. With plenty of room for a growing family or those who need extra space for a home office or guests, this house is sure to meet your needs. Don't miss out on the opportunity to make this house your new home!
Features
Building and Construction
- Apprx Age: 60
- Builder Name: Unknown
- Exterior Features: Brick, Siding
- Flooring: Carpeting, Ceramic Tile, Laminate
- Foundation: Slab
- Kitchen Length: 12
- Roof: Composition
- Source Sqft: Appsl Dist
School Information
- Elementary School: East Terrell Hills Ele
- High School: Roosevelt
- Middle School: Krueger
- School District: North East I.S.D
Garage and Parking
- Garage Parking: None/Not Applicable
Eco-Communities
- Water/Sewer: Water System
Utilities
- Air Conditioning: One Central, One Window/Wall
- Fireplace: Not Applicable
- Heating: Central, Window Unit
- Recent Rehab: No
- Security: Not Applicable
- Utility Supplier Elec: CPS
- Utility Supplier Gas: CPS
- Utility Supplier Sewer: SAWS
- Utility Supplier Water: SAWS
- Window Coverings: Some Remain
Amenities
- Common Area Amenities: Near Shopping
Finance and Tax Information
- Application Fee: 75
- Cleaning Deposit: 400
- Days On Market: 28
- Max Num Of Months: 12
- Pet Deposit: 400
- Security Deposit: 2125
Rental Information
- Rent Includes: Condo/HOA Fees, Cable TV
- Tenant Pays: Gas/Electric, Water/Sewer, Yard Maintenance, Garbage Pickup, Renters Insurance Required
Other Features
- Application Form: TAR
- Apply At: WWW.RENTALPROPERTYPROS.CO
- Instdir: 410, Rittiman, left on Allegro, Alta Dr to Dauphine
- Interior Features: Two Living Area, Eat-In Kitchen, Utility Room Inside, Open Floor Plan
- Legal Description: NCB 13329 BLK 3 LOT 10
- Min Num Of Months: 12
- Miscellaneous: Broker-Manager
- Occupancy: Vacant
- Personal Checks Accepted: No
- Ph To Show: 2102222222
- Restrictions: Smoking Outside Only
- Salerent: For Rent
- Section 8 Qualified: No
- Style: One Story
- Views: 86
Owner Information
- Owner Lrealreb: No

- Lilia Ortega, ABR,GRI,REALTOR ®,RENE,SRS
- Premier Realty Group
- Mobile: 210.781.8911
- Office: 210.641.1400
- homesbylilia@outlook.com


