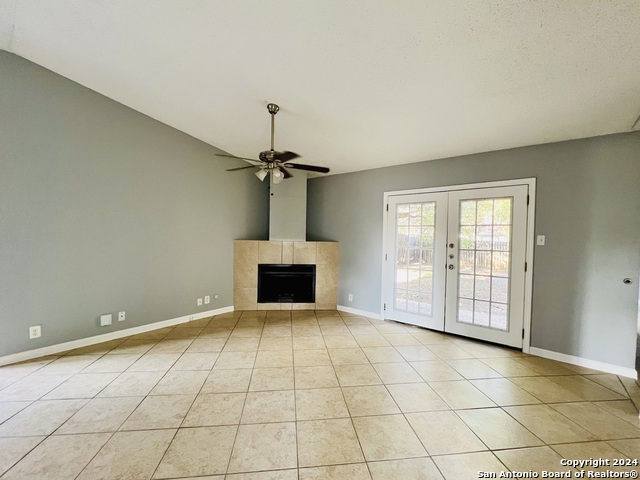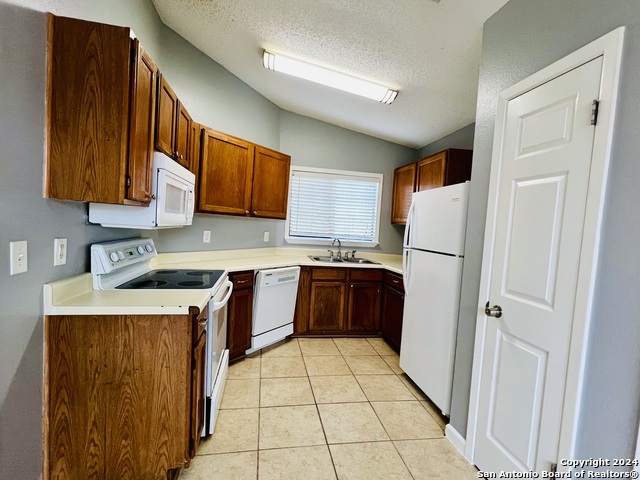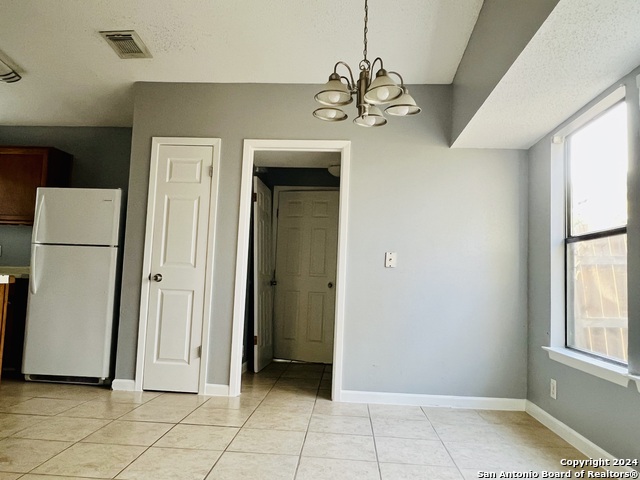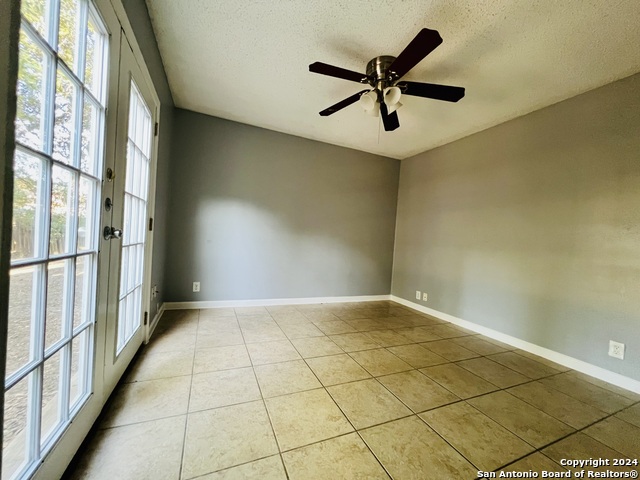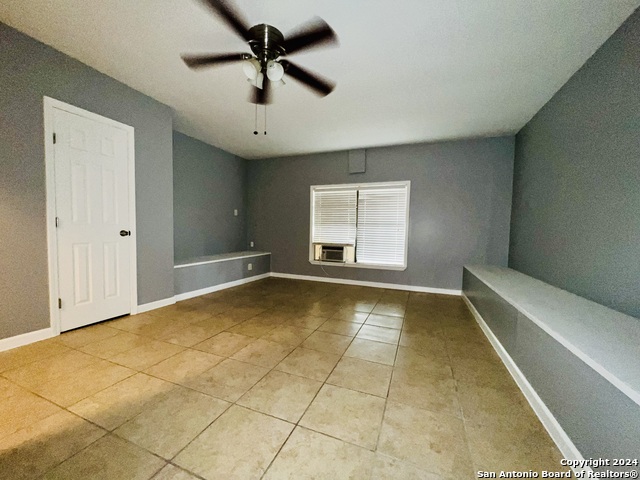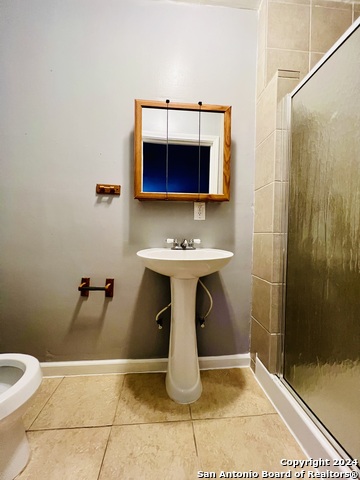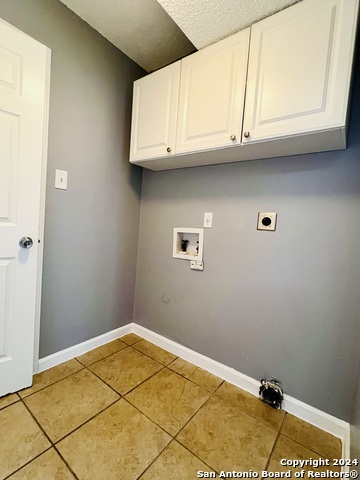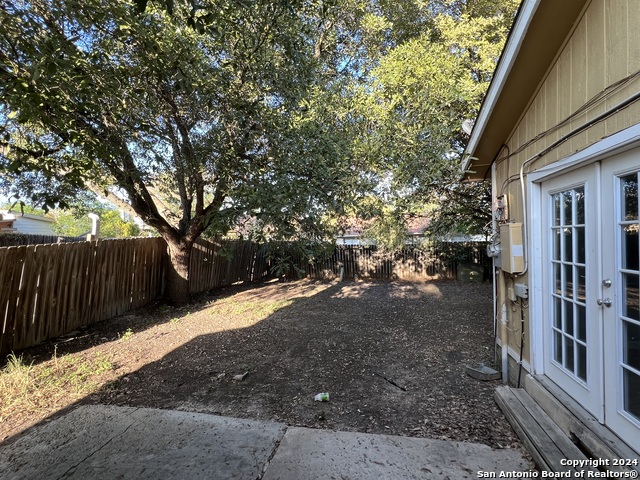8420 Forest Ridge, San Antonio, TX 78239
Property Photos
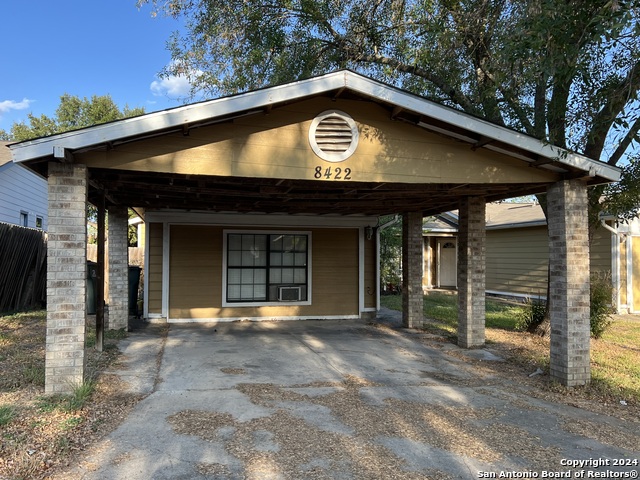
Would you like to sell your home before you purchase this one?
Priced at Only: $1,275
For more Information Call:
Address: 8420 Forest Ridge, San Antonio, TX 78239
Property Location and Similar Properties
- MLS#: 1822757 ( Residential Rental )
- Street Address: 8420 Forest Ridge
- Viewed: 64
- Price: $1,275
- Price sqft: $1
- Waterfront: No
- Year Built: 1985
- Bldg sqft: 1163
- Bedrooms: 3
- Total Baths: 2
- Full Baths: 2
- Days On Market: 58
- Additional Information
- County: BEXAR
- City: San Antonio
- Zipcode: 78239
- Subdivision: Crownwood
- District: Judson
- Elementary School: Call District
- Middle School: Call District
- High School: Call District
- Provided by: The Manitzas Group, LLC
- Contact: Josh Orta
- (210) 445-3860

- DMCA Notice
-
DescriptionWe have a cute 3 bedroom/2 bath duplex available for move in!! Features include ceramic tile flooring, central heat and air, refrigerator, stove, built in microwave, newly converted garage to master & full bath! The place is very nice with mature tress outside that is good for relaxation.
Features
Building and Construction
- Apprx Age: 39
- Flooring: Ceramic Tile
- Source Sqft: Appsl Dist
School Information
- Elementary School: Call District
- High School: Call District
- Middle School: Call District
- School District: Judson
Garage and Parking
- Garage Parking: None/Not Applicable
Eco-Communities
- Water/Sewer: Water System, Sewer System
Utilities
- Air Conditioning: One Central
- Fireplace: Not Applicable
- Heating: Central
- Window Coverings: None Remain
Amenities
- Common Area Amenities: None
Finance and Tax Information
- Application Fee: 40
- Cleaning Deposit: 300
- Days On Market: 27
- Max Num Of Months: 24
- Pet Deposit: 300
- Security Deposit: 1275
Rental Information
- Tenant Pays: Gas/Electric, Water/Sewer, Yard Maintenance, Garbage Pickup, Renters Insurance Required
Other Features
- Application Form: ONLINE
- Apply At: RENTSPREE
- Instdir: Gibbs Sprawl Rd to Crestway Rd., left on Forest Ridge Dr.
- Interior Features: One Living Area, Eat-In Kitchen, 1st Floor Lvl/No Steps, Open Floor Plan
- Legal Description: CB 5052J BLK 3 LOT 9 & 10 CAMELOT TOWNHOMES UT-80
- Min Num Of Months: 12
- Miscellaneous: Owner-Manager
- Occupancy: Vacant
- Personal Checks Accepted: No
- Ph To Show: 210-222-2227
- Restrictions: Smoking Outside Only
- Salerent: For Rent
- Section 8 Qualified: No
- Style: One Story
- Views: 64
Owner Information
- Owner Lrealreb: No
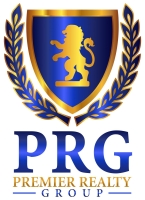
- Lilia Ortega, ABR,GRI,REALTOR ®,RENE,SRS
- Premier Realty Group
- Mobile: 210.781.8911
- Office: 210.641.1400
- homesbylilia@outlook.com



