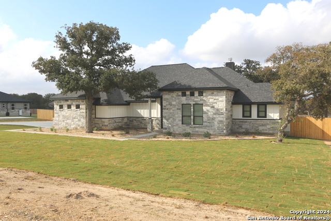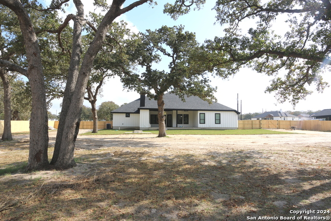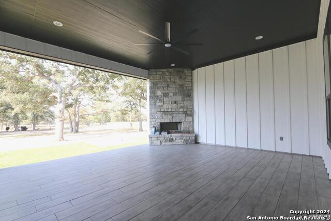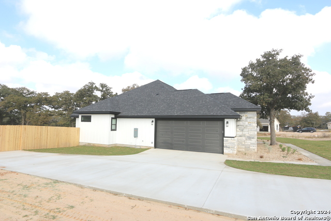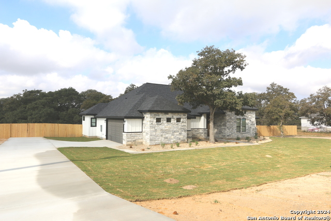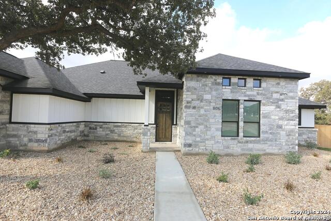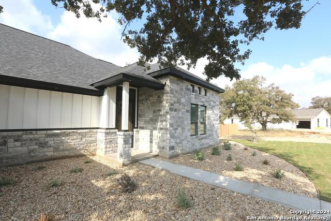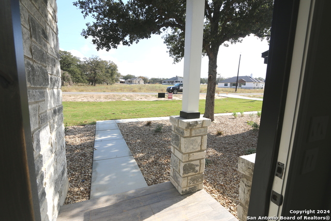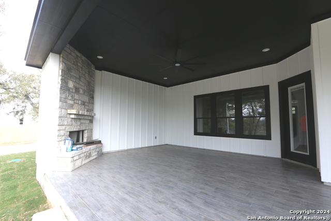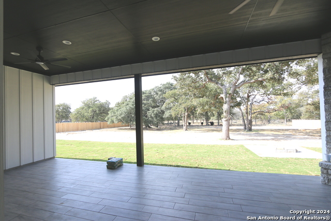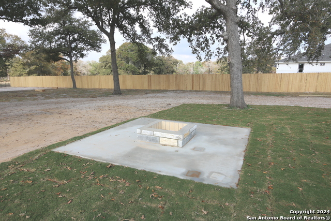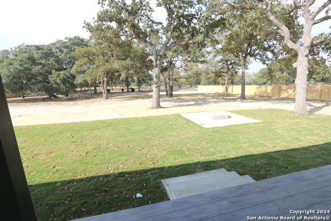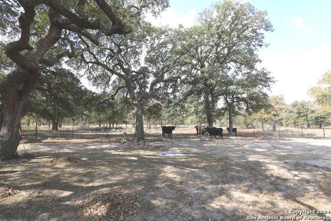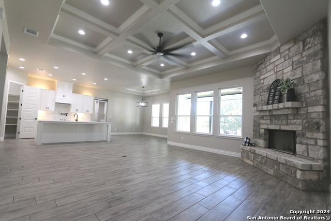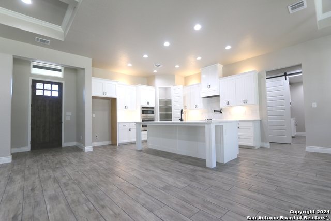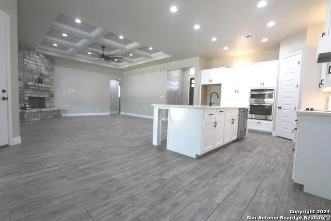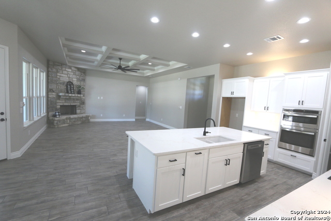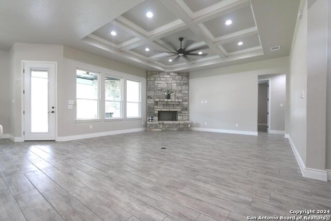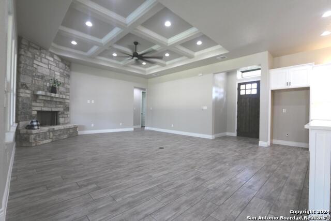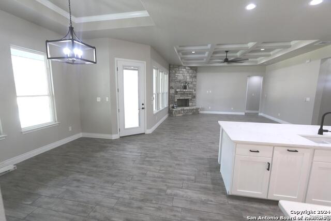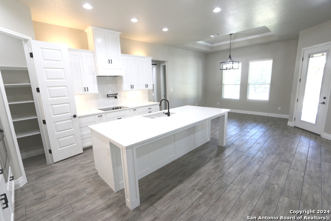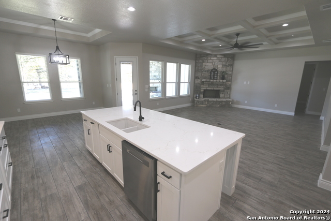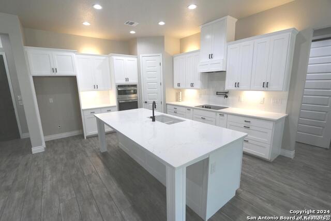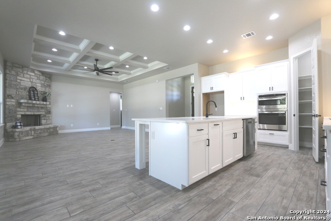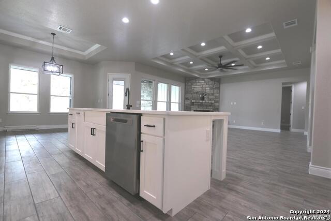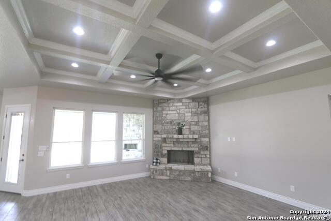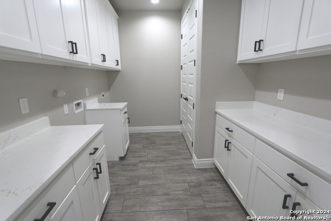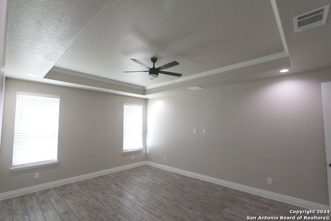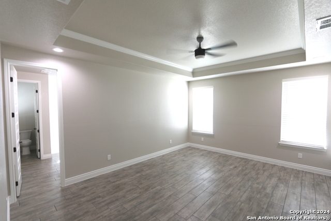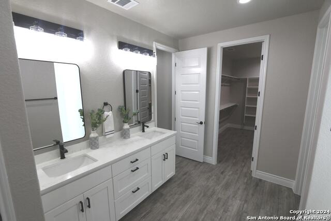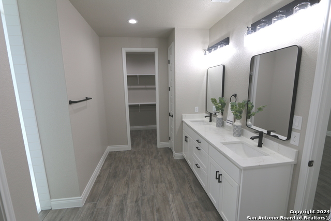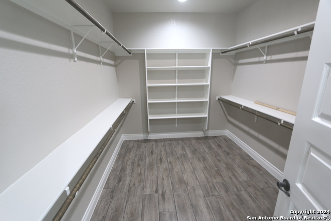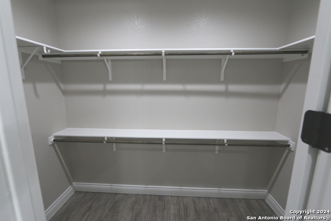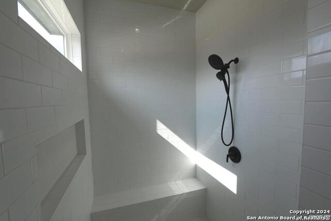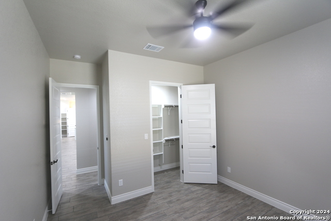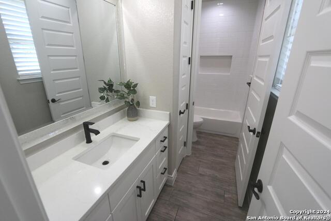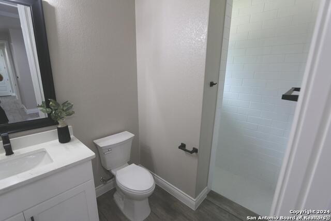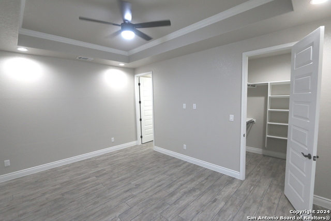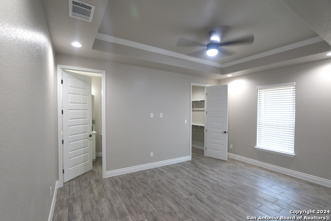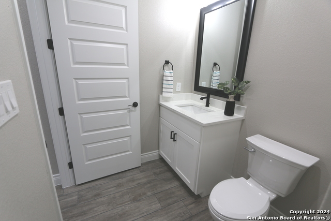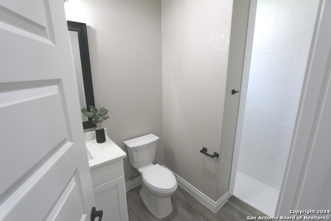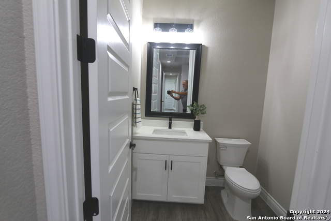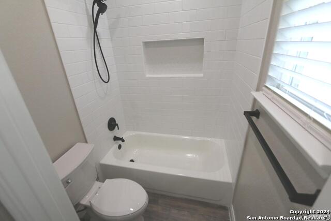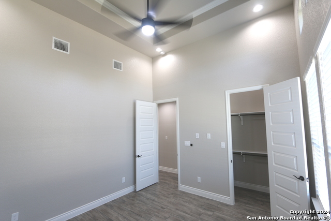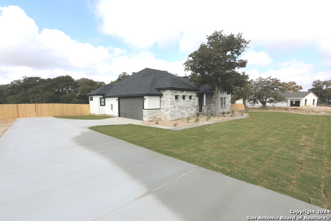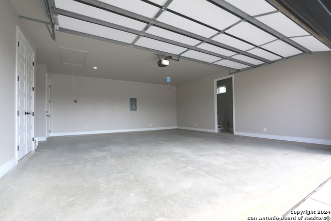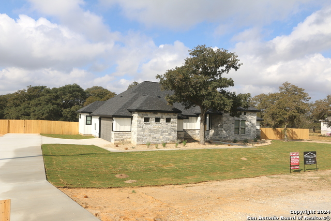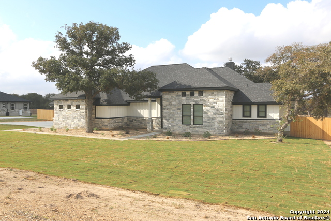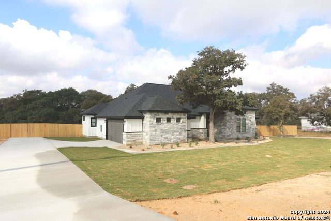121 Hondo Drive, La Vernia, TX 78121
Property Photos
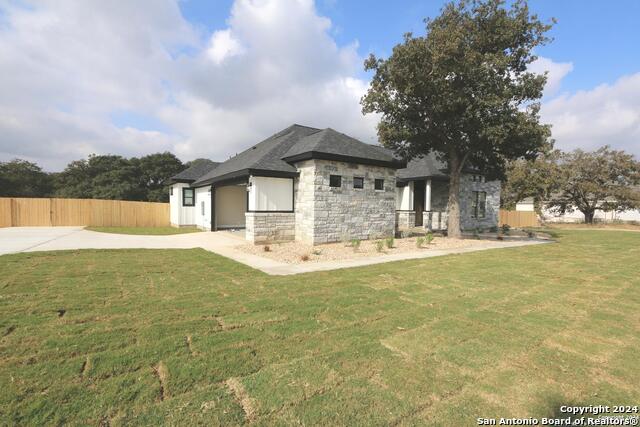
Would you like to sell your home before you purchase this one?
Priced at Only: $630,000
For more Information Call:
Address: 121 Hondo Drive, La Vernia, TX 78121
Property Location and Similar Properties
- MLS#: 1823113 ( Single Residential )
- Street Address: 121 Hondo Drive
- Viewed: 29
- Price: $630,000
- Price sqft: $252
- Waterfront: No
- Year Built: 2024
- Bldg sqft: 2500
- Bedrooms: 4
- Total Baths: 3
- Full Baths: 3
- Garage / Parking Spaces: 2
- Days On Market: 42
- Additional Information
- County: WILSON
- City: La Vernia
- Zipcode: 78121
- Subdivision: Hondo Ridge
- District: La Vernia Isd.
- Elementary School: La Vernia
- Middle School: La Vernia
- High School: La Vernia
- Provided by: Foster Family Real Estate
- Contact: John Foster
- (210) 264-5001

- DMCA Notice
-
DescriptionBrand new.. Approx 2500sf 4 bd,3 ba "very custom" ranch style hm w/lots of extras' on a very clean 1 acre lot that has a fully (mostly privacy fenced) backyard w/mature trees & no immediate backyard neighbors plus a newly installed landscape pkg consisting of sod,plants/shrubs,rocked flower beds,fire pit & sprinkler sys.. In hondo ridge subd off cr 321 that has no city taxes & low 1. 7% tax rate in the sought after la vernia isd..... Very open & bright floorplan w/raised decorative ceilings,lots of crown molding & recessed lighting,8' tall doors,interior window coverings,barn door,2 fire places w/ 1 in the approx 32x20 l shaped patio/outdoor living area that has tiled flooring,ceiling fan,tv wiring & great views.. Spacious eat in island kit w/xtra tall custom cabinets w/hardware,lots of slow close pull out drawers,pot filler. Blt in ss appliances,cooktop,tiled backsplash,under & over cabinet lighting & walk in corner pantry.. Kit overlooks the approx 22x20 living rm that has rocked corner fireplace,decorative checker board ceiling,elect floor outlet & lots of windows... Approx 14x13 dining rm w/deco ceiling has outside access to the huge covered patio/outdoor living area.. Split bd plan (2 possible main bd suites that have their own bathrrom & walk in closets) the other 2 b'd also have walk in closets,approx 12x8 utility rm w/upper & lower cabinets & dbl door storage closet,oversized & finished out side entry gar w/keypad & 15x5 walk in storage closet w/shelving.. **again very custom hm w/lots of extras'.... Country living!!!
Features
Building and Construction
- Builder Name: RELIABLE HOMES LLC
- Construction: New
- Exterior Features: 4 Sides Masonry, Stone/Rock, Siding
- Floor: Ceramic Tile
- Foundation: Slab
- Kitchen Length: 17
- Roof: Composition
- Source Sqft: Bldr Plans
Land Information
- Lot Description: County VIew, 1 - 2 Acres, Wooded, Mature Trees (ext feat)
- Lot Improvements: Street Paved, Fire Hydrant w/in 500'
School Information
- Elementary School: La Vernia
- High School: La Vernia
- Middle School: La Vernia
- School District: La Vernia Isd.
Garage and Parking
- Garage Parking: Two Car Garage, Side Entry, Oversized
Eco-Communities
- Energy Efficiency: 13-15 SEER AX, Programmable Thermostat, 12"+ Attic Insulation, Double Pane Windows, Radiant Barrier, Low E Windows, Ceiling Fans
- Water/Sewer: Water System
Utilities
- Air Conditioning: One Central
- Fireplace: Two, Living Room, Other
- Heating Fuel: Electric
- Heating: Central, 1 Unit
- Utility Supplier Elec: GVEC
- Utility Supplier Gas: NONE
- Utility Supplier Grbge: LOCAL
- Utility Supplier Other: FIBER AVAILA
- Utility Supplier Sewer: SEPTIC
- Utility Supplier Water: SS WATER CO
- Window Coverings: All Remain
Amenities
- Neighborhood Amenities: None
Finance and Tax Information
- Days On Market: 26
- Home Owners Association Fee: 325
- Home Owners Association Frequency: Annually
- Home Owners Association Mandatory: Mandatory
- Home Owners Association Name: HONDO RIDGE
Rental Information
- Currently Being Leased: No
Other Features
- Contract: Exclusive Right To Sell
- Instdir: LOCATED ON CR 321 OFF FM 775 OR CR 319
- Interior Features: One Living Area, Separate Dining Room, Eat-In Kitchen, Two Eating Areas, Island Kitchen, Breakfast Bar, Walk-In Pantry, Utility Room Inside, 1st Floor Lvl/No Steps, High Ceilings, Open Floor Plan, Pull Down Storage, High Speed Internet, All Bedrooms Downstairs, Laundry Main Level, Walk in Closets, Attic - Pull Down Stairs, Attic - Radiant Barrier Decking
- Legal Desc Lot: 33
- Legal Description: HONDO RIDGE SUBDIVISION LOT 33 1-ACRE
- Miscellaneous: No City Tax, Cluster Mail Box, School Bus
- Occupancy: Vacant
- Ph To Show: 210 222-2227
- Possession: Closing/Funding
- Style: One Story, Ranch
- Views: 29
Owner Information
- Owner Lrealreb: No
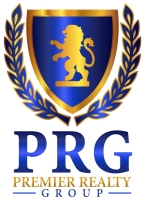
- Lilia Ortega, ABR,GRI,REALTOR ®,RENE,SRS
- Premier Realty Group
- Mobile: 210.781.8911
- Office: 210.641.1400
- homesbylilia@outlook.com


