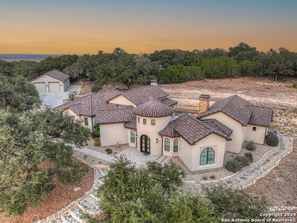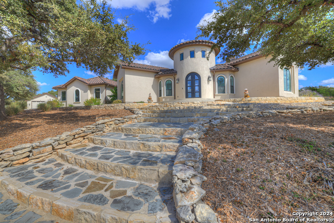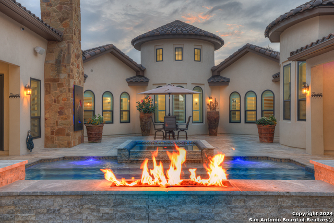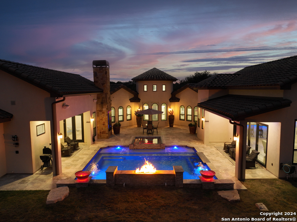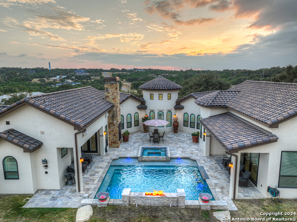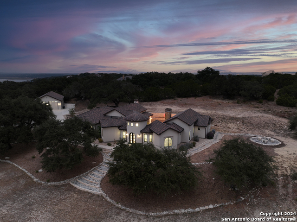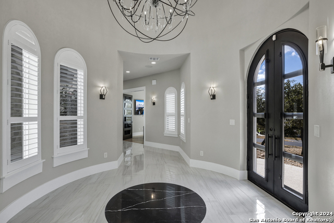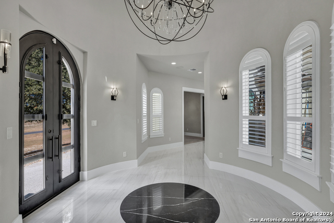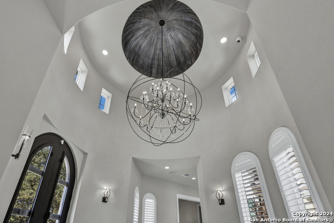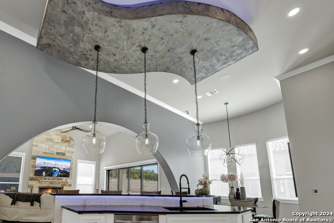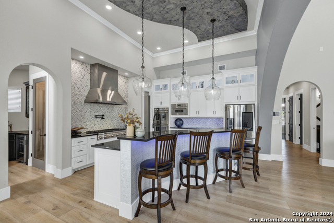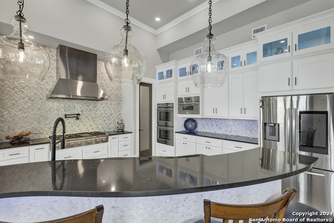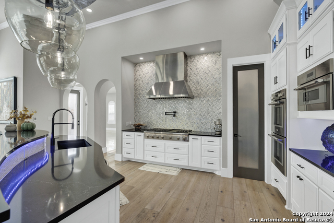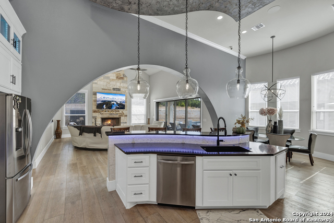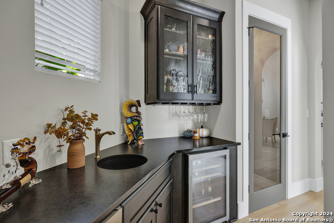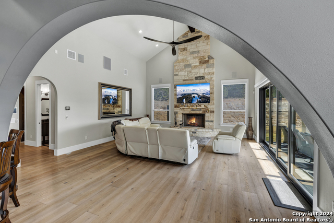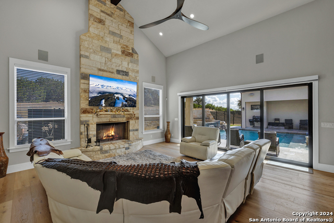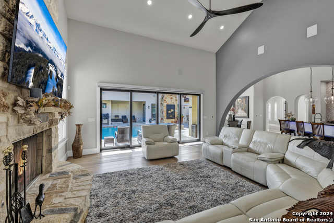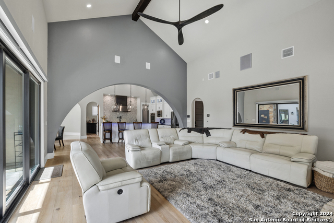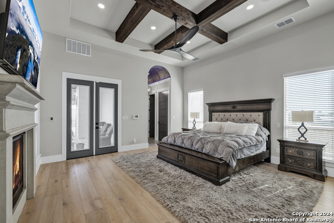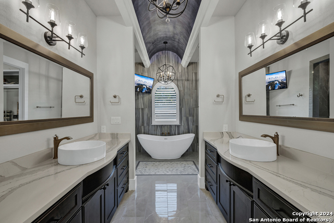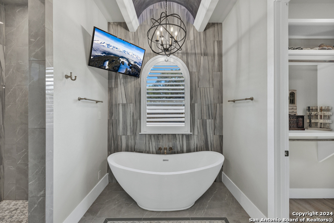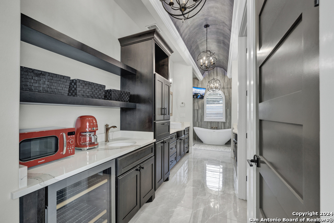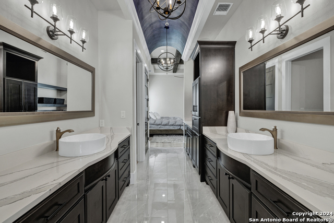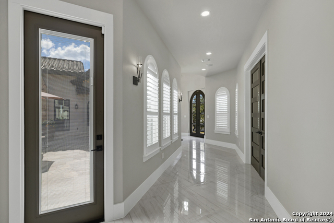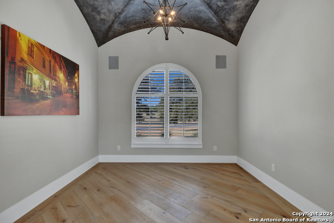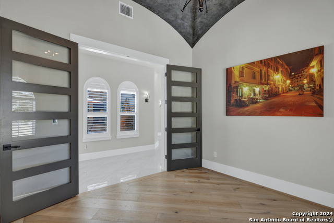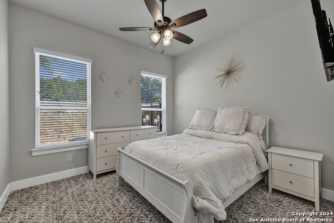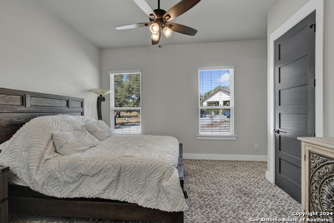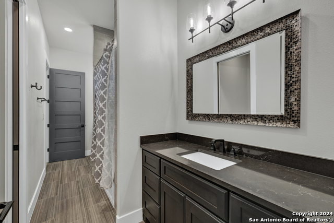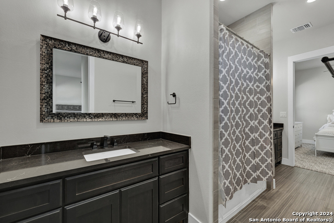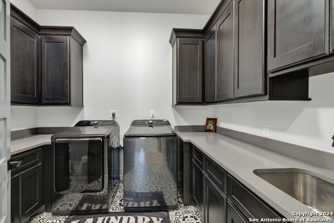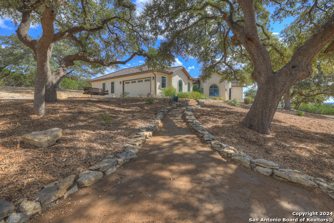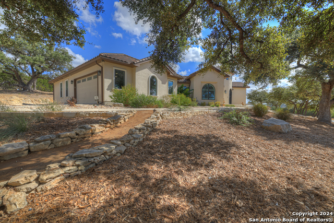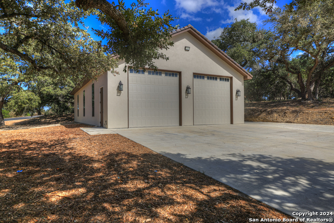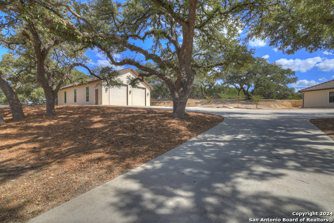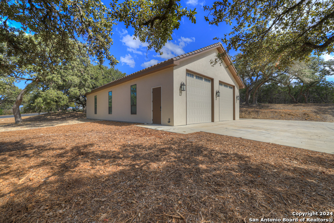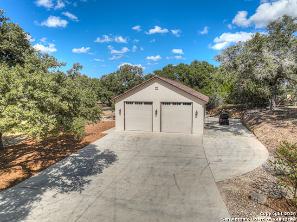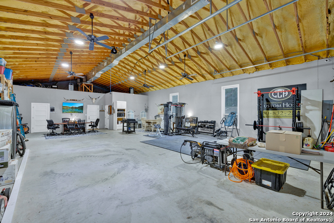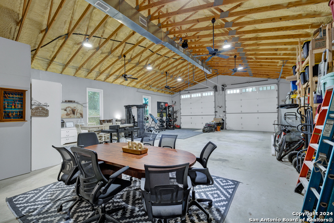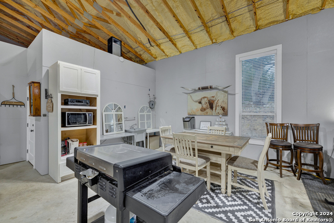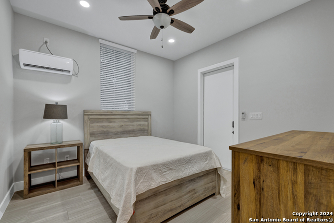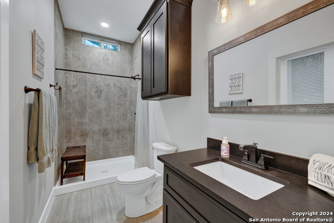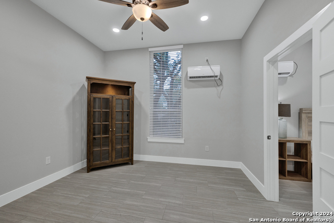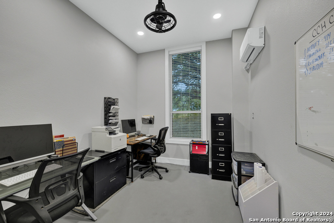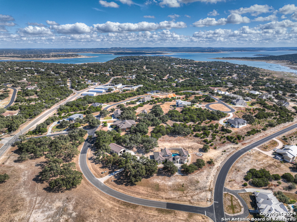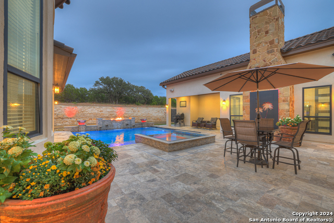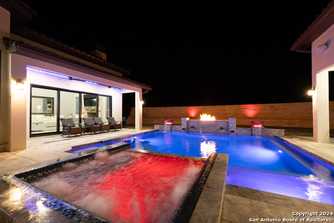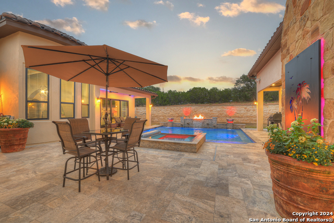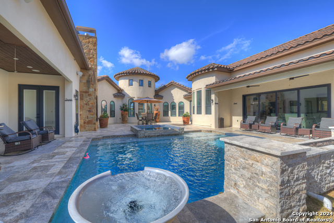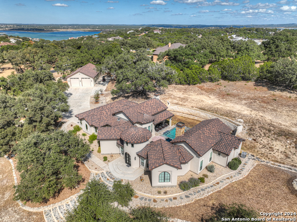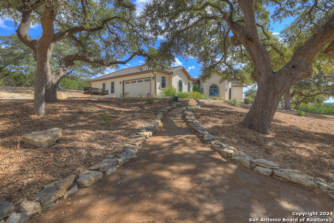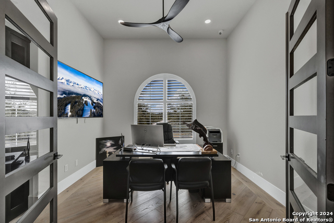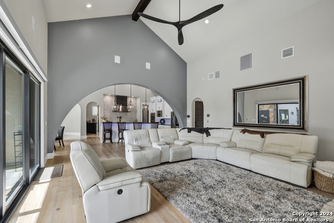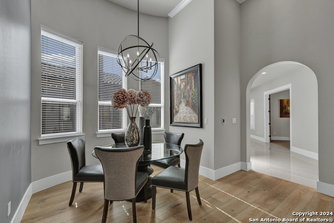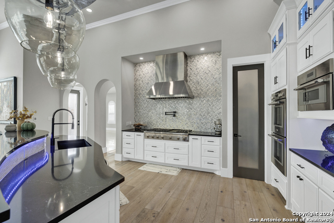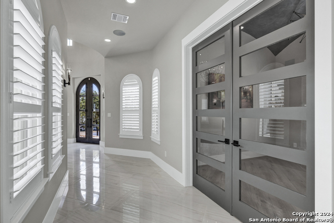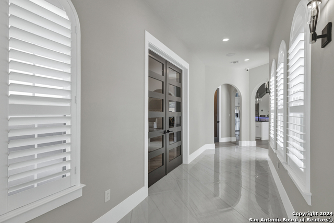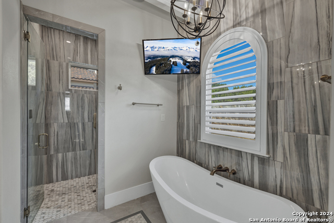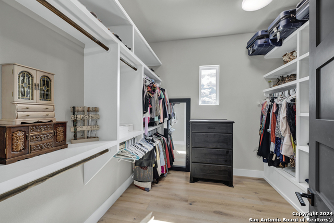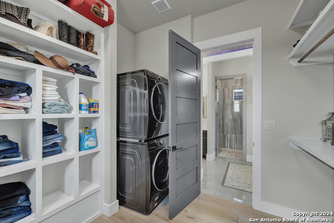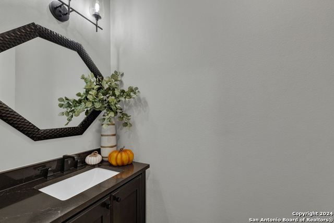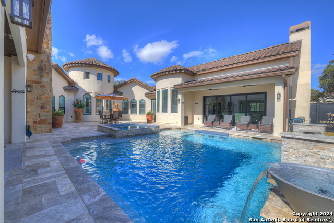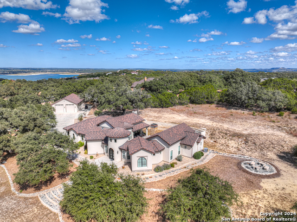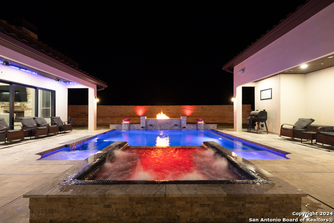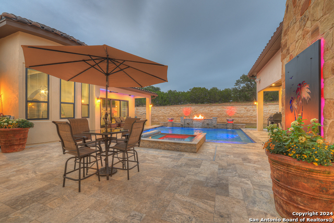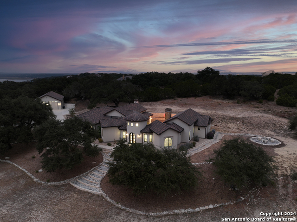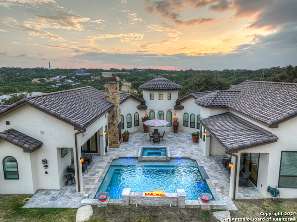106 San Salvadore, Canyon Lake, TX 78133
Property Photos
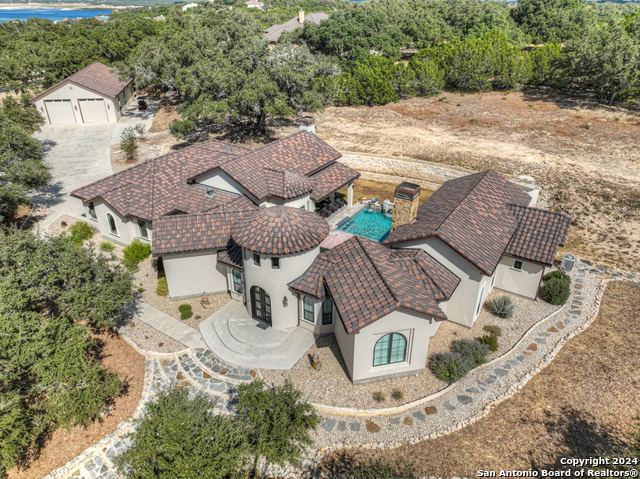
Would you like to sell your home before you purchase this one?
Priced at Only: $2,400,000
For more Information Call:
Address: 106 San Salvadore, Canyon Lake, TX 78133
Property Location and Similar Properties
- MLS#: 1823489 ( Single Residential )
- Street Address: 106 San Salvadore
- Viewed: 50
- Price: $2,400,000
- Price sqft: $434
- Waterfront: No
- Year Built: 2020
- Bldg sqft: 5536
- Bedrooms: 7
- Total Baths: 4
- Full Baths: 3
- 1/2 Baths: 1
- Garage / Parking Spaces: 4
- Days On Market: 38
- Additional Information
- County: COMAL
- City: Canyon Lake
- Zipcode: 78133
- Subdivision: Ensenada Shores
- District: Comal
- Elementary School: STARTZVILLE
- Middle School: Mountain Valley
- High School: Canyon Lake
- Provided by: Sky Blue Realty
- Contact: Dannielle Henderson
- (928) 814-2090

- DMCA Notice
-
DescriptionNestled in the prestigious Ensenada Shores at Canyon Lake neighborhood, this gated estate is a luxury home builders' personal residence which was built and used to showcase the epitome of luxury living. Sitting on 2 lots for a total of 2.78 acres, this home features 4 spacious bedrooms and 2.5 baths, perfect for those seeking comfort and elegance. As you step inside, the opulent, open layout welcomes you with a flow that connects the living, dining, and kitchen areas. The chef's gourmet kitchen is a culinary enthusiast's dream, equipped with top of the line appliances. It boasts a large island, double ovens, gas cooking, butler's pantry, and a massive amount of counter space. The wet bar has built in icemaker, fridge, sink and a walk in wine room. The separate dining room is ideal for hosting dinners, while the eat in kitchen serves as the heart of the home. Adjacent breakfast area offers a cozy spot for morning coffee, and the expansive living room exudes warmth with its elegant wood burning/gas fireplace for the winters with a wall of sliding glass doors that retract to seamlessly transition into the expansive outdoor living space, with a resort like heated pool with soothing waterfalls, mantle of fire, color changing waterfall bowls, rejuvenating spa, and outdoor shower, offering an oasis of relaxation. Sprawling entertaining areas perfect for hosting lavish gatherings or enjoying quiet, private moments while watching deer as you warm yourself around the stone fire ring. The primary bedroom is a true retreat, with separate outdoor access featuring its own fireplace, garden tub, oversized glass steam shower, separate vanities, and two walk in closets with laundry room in addition to this estate's main laundry room. The second and third bedrooms share a convenient Jack & Jill bathroom. Within the fourth bedroom is a hidden room that maintains the hub for this Smart Home. Home Audio, Video, Cameras, Lighting, Pool and features, Mr. Steam, HVAC, double ovens and 12 zones of speakers are all controlled from the Control Four App on your phone making this estate unapparelled for seamless entertaining. Within the 35"x60" climate controlled workshop, there is a guest suite with 3 bedrooms, full bath, kitchenet and washer/dryer hook ups. The two oversized 12" garage doors, offer plenty of room to park your boat/RV/toys inside this spray foam insulated climate controlled environment.
Features
Building and Construction
- Builder Name: Champagne Custome Homes
- Construction: New
- Exterior Features: 4 Sides Masonry, Stone/Rock, Stucco
- Floor: Carpeting, Ceramic Tile, Marble, Wood, Stone
- Foundation: Slab
- Kitchen Length: 19
- Other Structures: RV/Boat Storage, Second Garage, Workshop
- Roof: Tile, Concrete
- Source Sqft: Bldr Plans
Land Information
- Lot Description: Corner, County VIew, Mature Trees (ext feat), Gently Rolling, Level, Canyon Lake, Other Water Access - See Remarks
- Lot Improvements: Street Paved, Fire Hydrant w/in 500', Asphalt, Private Road
School Information
- Elementary School: STARTZVILLE
- High School: Canyon Lake
- Middle School: Mountain Valley
- School District: Comal
Garage and Parking
- Garage Parking: Four or More Car Garage, Detached, Attached, Golf Cart, Side Entry, Oversized
Eco-Communities
- Energy Efficiency: Tankless Water Heater, 16+ SEER AC, Programmable Thermostat, 12"+ Attic Insulation, Double Pane Windows, Variable Speed HVAC, Energy Star Appliances, Low E Windows, Dehumidifier, 90% Efficient Furnace, High Efficiency Water Heater, Foam Insulation, Ceiling Fans
- Green Features: Drought Tolerant Plants
- Water/Sewer: Aerobic Septic, Co-op Water
Utilities
- Air Conditioning: Three+ Central, 3+ Window/Wall
- Fireplace: One, Two, Living Room, Primary Bedroom, Gas Logs Included, Wood Burning, Gas, Gas Starter, Stone/Rock/Brick, Glass/Enclosed Screen
- Heating Fuel: Electric
- Heating: Heat Pump, Zoned, 3+ Units
- Recent Rehab: No
- Utility Supplier Elec: PEC
- Utility Supplier Gas: Propane Guy
- Utility Supplier Grbge: Waste Conn.
- Utility Supplier Other: GVTC Interne
- Utility Supplier Sewer: Septic Syst.
- Utility Supplier Water: TWC
- Window Coverings: All Remain
Amenities
- Neighborhood Amenities: Controlled Access, Waterfront Access, Pool, Clubhouse, Park/Playground, Jogging Trails, Bike Trails, BBQ/Grill, Lake/River Park, Fishing Pier
Finance and Tax Information
- Days On Market: 34
- Home Faces: South
- Home Owners Association Fee: 500
- Home Owners Association Frequency: Semi-Annually
- Home Owners Association Mandatory: Mandatory
- Home Owners Association Name: ENSENADA SHORES
- Total Tax: 12000
Rental Information
- Currently Being Leased: No
Other Features
- Accessibility: 2+ Access Exits, Int Door Opening 32"+, Ext Door Opening 36"+, 36 inch or more wide halls, Hallways 42" Wide, Doors-Pocket, Doors w/Lever Handles, Entry Slope less than 1 foot, Low Pile Carpet, Level Drive, No Stairs, First Floor Bath, Full Bath/Bed on 1st Flr, First Floor Bedroom, Stall Shower, Thresholds less than 5/8 of an inch
- Block: NA
- Contract: Exclusive Right To Sell
- Instdir: North on 281 from 1604. RT. on IH 46. Bear LT. onto FM 3159. Turn LT. onto Startz Rd. Turn LT onto FM 2673. Turn RT. onto Ensenada Shores. (Gate Code Required) Through the gates, you will be on Ensenada Dr. Cont. Ensenada Dr. LT. on San Sal
- Interior Features: One Living Area, Liv/Din Combo, Separate Dining Room, Eat-In Kitchen, Two Eating Areas, Island Kitchen, Breakfast Bar, Walk-In Pantry, Study/Library, Shop, Utility Room Inside, 1st Floor Lvl/No Steps, High Ceilings, Open Floor Plan, Maid's Quarters, Cable TV Available, High Speed Internet, All Bedrooms Downstairs, Laundry in Closet, Laundry Main Level, Laundry Lower Level, Laundry Room, Walk in Closets, Attic - Access only, Attic - Pull Down Stairs
- Legal Desc Lot: 186R
- Legal Description: ENSENADA SHORES AT CANYON LAKE 2, LOT 186R
- Miscellaneous: Additional Bldr Warranty, Cluster Mail Box
- Occupancy: Owner
- Ph To Show: 9288142090
- Possession: Closing/Funding
- Style: One Story, Contemporary, Spanish, Mediterranean, Texas Hill Country
- Views: 50
Owner Information
- Owner Lrealreb: No
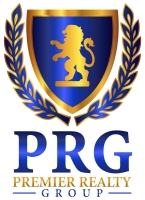
- Lilia Ortega, ABR,GRI,REALTOR ®,RENE,SRS
- Premier Realty Group
- Mobile: 210.781.8911
- Office: 210.641.1400
- homesbylilia@outlook.com


