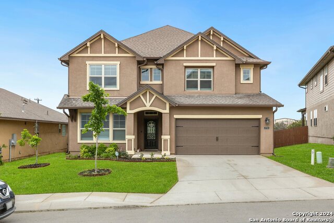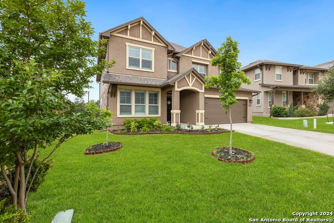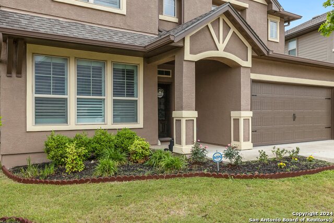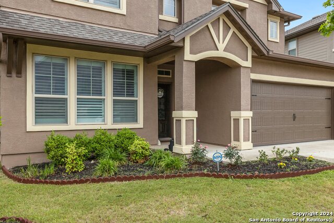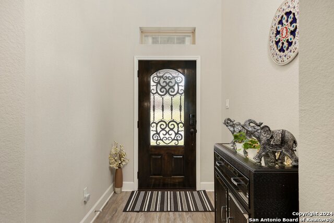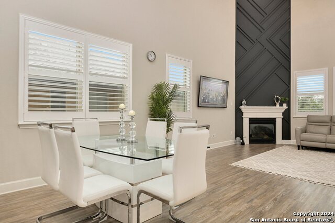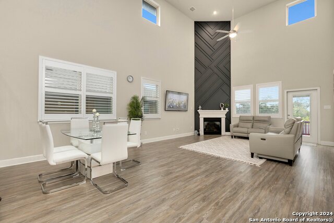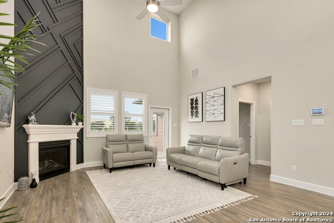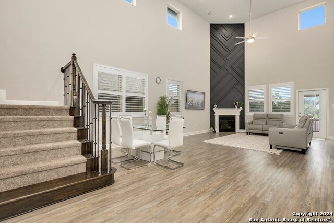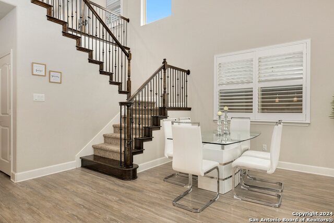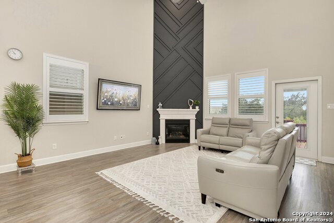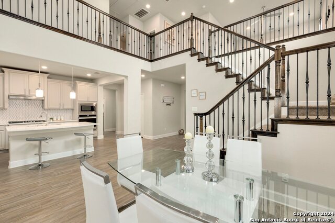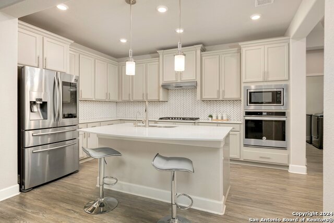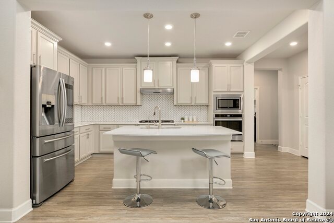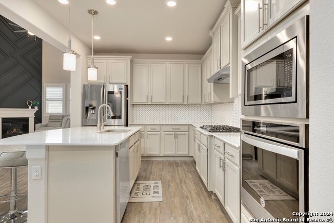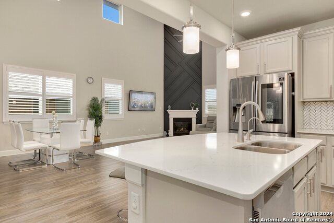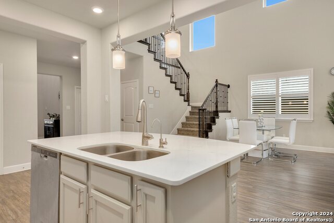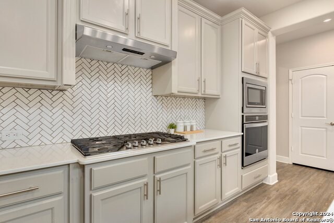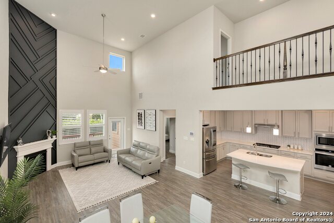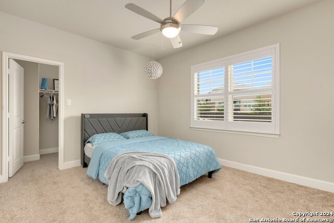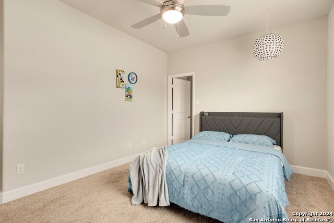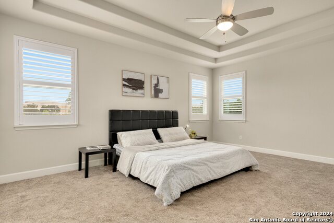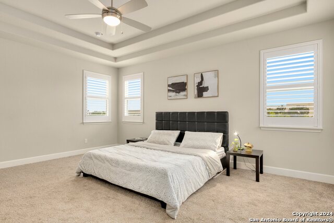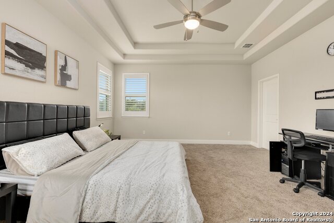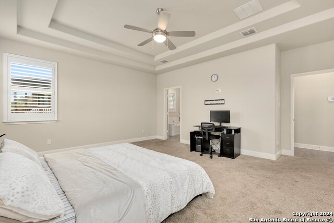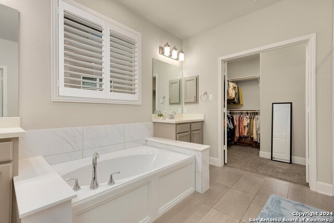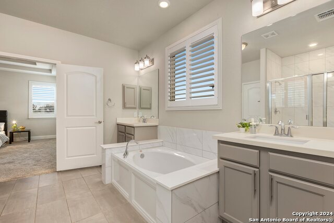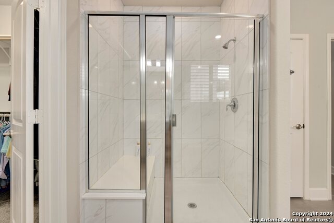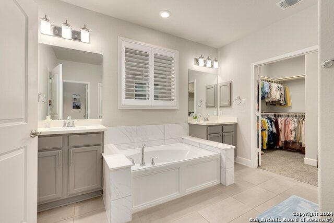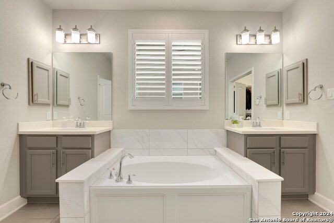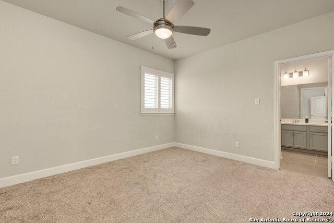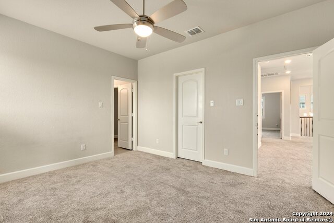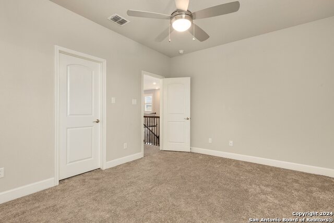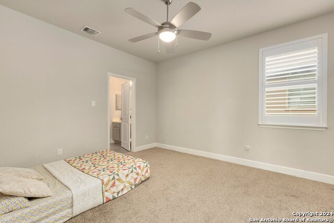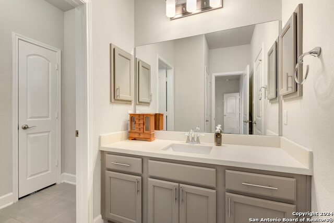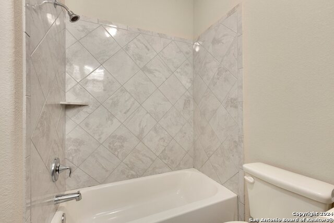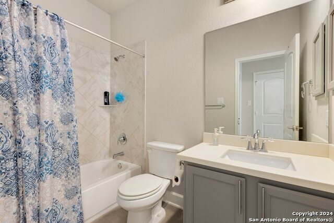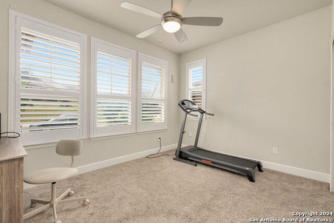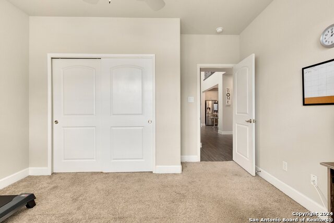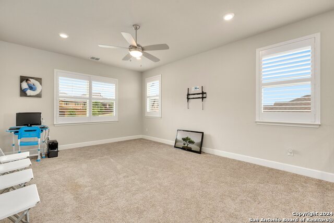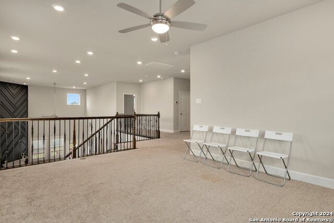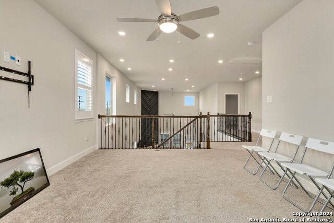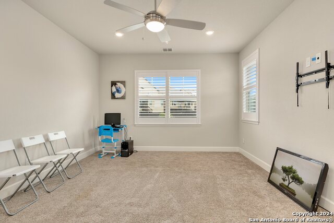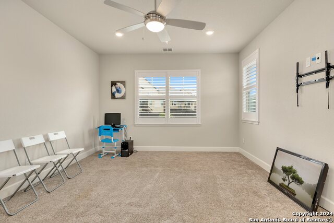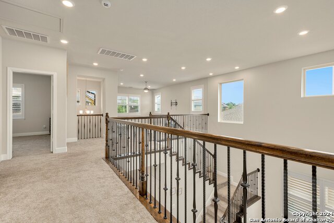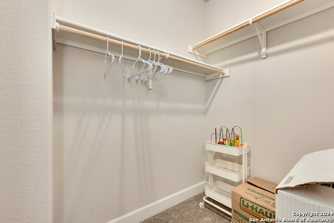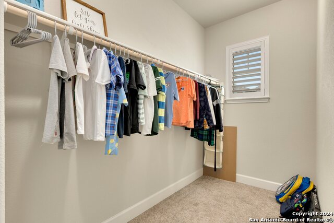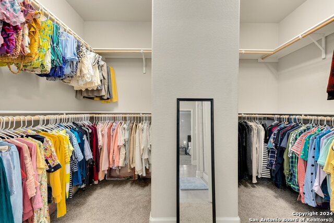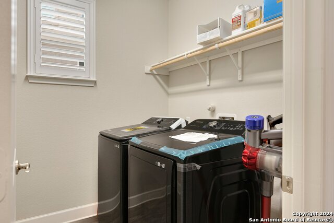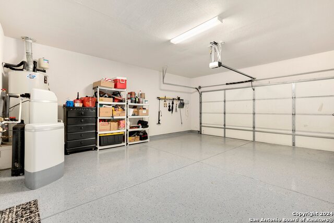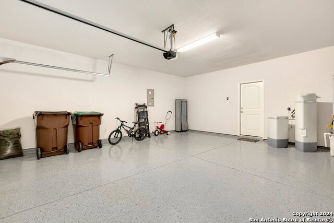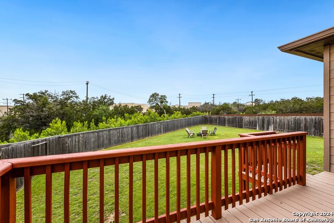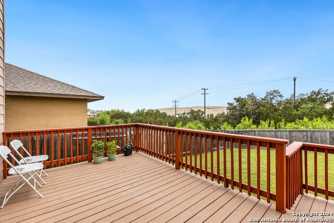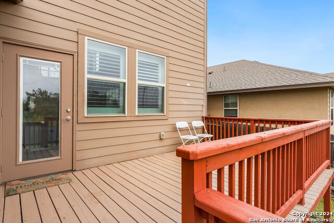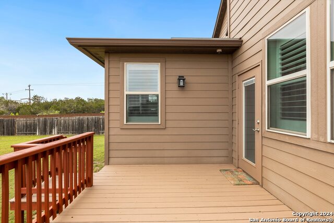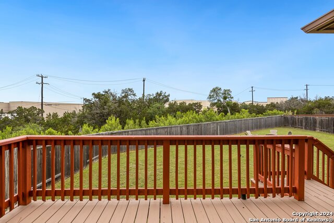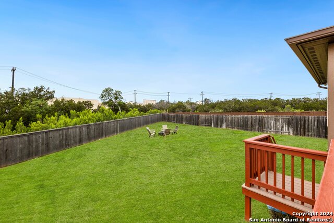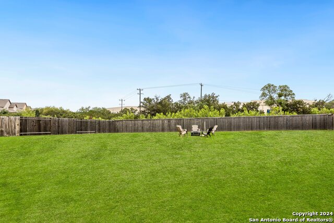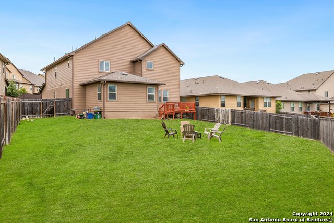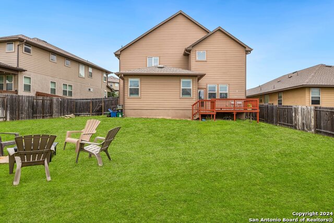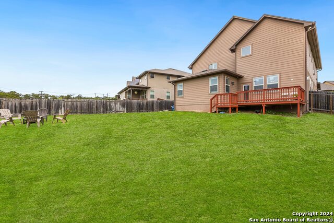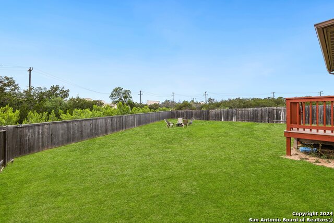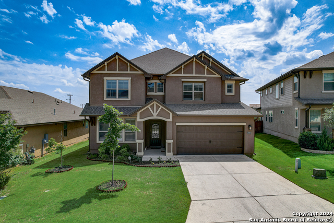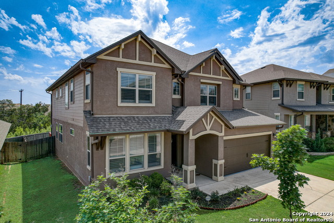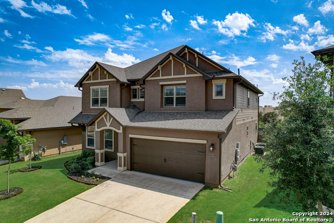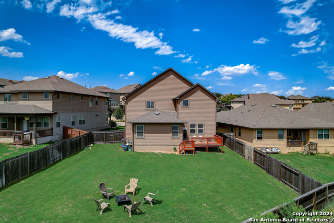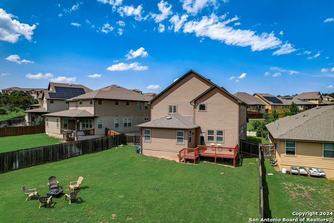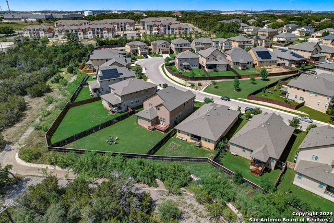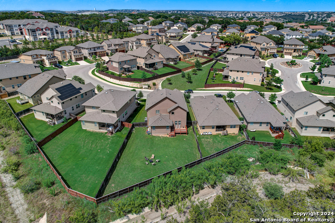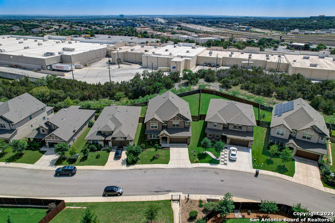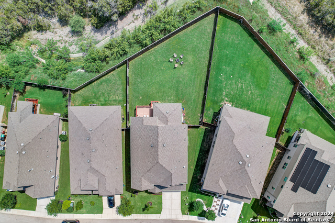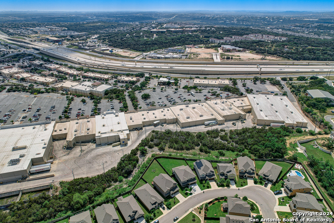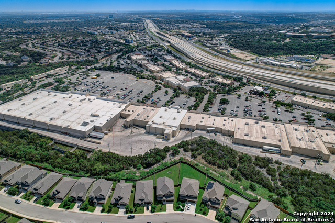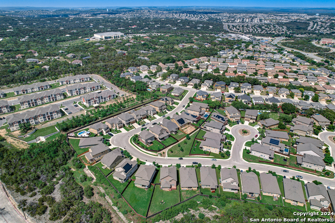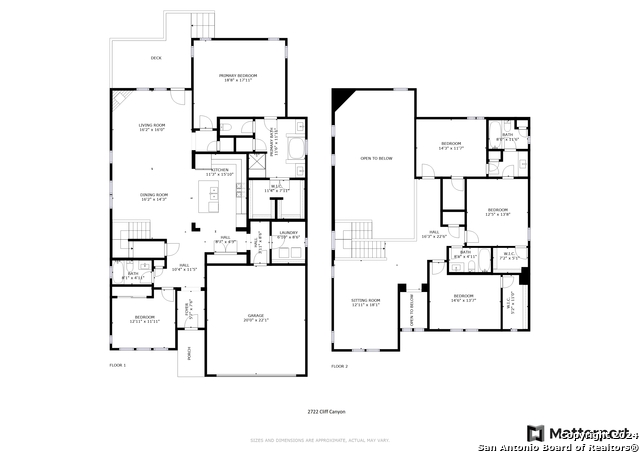2722 Cliff Cyn, San Antonio, TX 78259
Property Photos
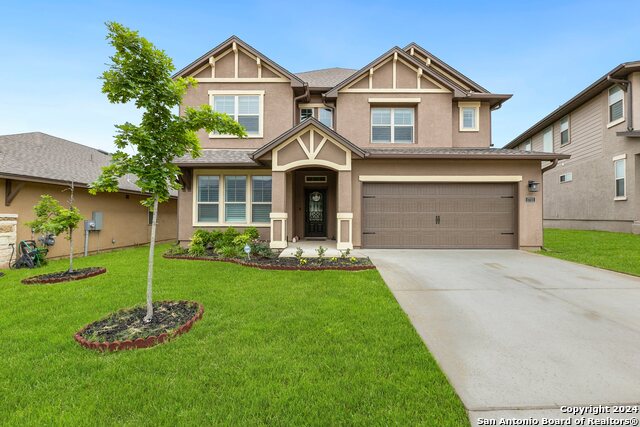
Would you like to sell your home before you purchase this one?
Priced at Only: $599,000
For more Information Call:
Address: 2722 Cliff Cyn, San Antonio, TX 78259
Property Location and Similar Properties
- MLS#: 1824088 ( Single Residential )
- Street Address: 2722 Cliff Cyn
- Viewed: 40
- Price: $599,000
- Price sqft: $191
- Waterfront: No
- Year Built: 2019
- Bldg sqft: 3137
- Bedrooms: 5
- Total Baths: 4
- Full Baths: 4
- Garage / Parking Spaces: 2
- Days On Market: 36
- Additional Information
- County: BEXAR
- City: San Antonio
- Zipcode: 78259
- Subdivision: Cliffs At Cibolo
- District: North East I.S.D
- Elementary School: Roan Forest
- Middle School: Tejeda
- High School: Johnson
- Provided by: Redfin Corporation
- Contact: Abel Contreras
- (210) 629-9807

- DMCA Notice
-
DescriptionNestled in the welcoming community of Cliffs at Cibolo, this delightful home offers a serene retreat with a touch of elegance. Situated on a lovely lot that backs to a lush greenbelt, it boasts picturesque tree top views, creating a peaceful backdrop for everyday living. Inside, the open floor plan is accentuated by soaring ceilings and an abundance of large windows, bathing the space in natural light and creating a warm, inviting ambiance. The spacious living room features a striking floor to ceiling fireplace, seamlessly flowing into the dining area and kitchen, making it ideal for both relaxing and entertaining. The kitchen is a chef's delight, with a gorgeous island, gas cooking, stylish lighting, and a breakfast bar. A formal dining room provides an elegant space for more intimate gatherings. The first floor primary suite is a private oasis, with an ensuite bath featuring a soaking tub, walk in shower, separate vanities, and a large walk in closet. A secondary bedroom downstairs offers flexibility and convenience, ideal for guests or as a home office. Upstairs, you'll find three spacious secondary bedrooms, each offering comfort and privacy, along with a versatile loft/game/flex space, providing endless possibilities for customization. This home is not only beautiful but also energy efficient, with features such as a Smart electric meter, double pane windows, energy star appliances, solar screens, foam insulation, and a high efficiency furnace & water heater, helping to reduce utility costs. Updates include the whole house freshly painted, an accent fire wall, upgraded kitchen cabinets, and new epoxy garage flooring. The large backyard hosts a deck and a sprawling lawn, with plenty of room to put a pool and create your dream oasis. Conveniently located near shopping, restaurants, and HWY 281, this home offers the perfect blend of comfort, convenience, and style, making it a truly special place to call home. Book your tour today!
Features
Building and Construction
- Builder Name: Texas Homes Builders
- Construction: Pre-Owned
- Exterior Features: Stucco
- Floor: Carpeting, Vinyl
- Foundation: Slab
- Kitchen Length: 11
- Roof: Wood Shingle/Shake
- Source Sqft: Appsl Dist
Land Information
- Lot Improvements: Street Paved, Street Gutters, Sidewalks, Interstate Hwy - 1 Mile or less
School Information
- Elementary School: Roan Forest
- High School: Johnson
- Middle School: Tejeda
- School District: North East I.S.D
Garage and Parking
- Garage Parking: Two Car Garage, Attached, Oversized
Eco-Communities
- Energy Efficiency: Smart Electric Meter, Programmable Thermostat, Double Pane Windows, Variable Speed HVAC, Energy Star Appliances, 90% Efficient Furnace, High Efficiency Water Heater, Foam Insulation, Ceiling Fans
- Water/Sewer: City
Utilities
- Air Conditioning: Two Central
- Fireplace: One
- Heating Fuel: Electric
- Heating: Central, 2 Units
- Recent Rehab: No
- Utility Supplier Elec: CPS
- Utility Supplier Gas: CPS
- Utility Supplier Grbge: Tiger
- Utility Supplier Other: MUD
- Utility Supplier Sewer: SAWS
- Utility Supplier Water: SAWS
- Window Coverings: All Remain
Amenities
- Neighborhood Amenities: Controlled Access
Finance and Tax Information
- Days On Market: 79
- Home Faces: North
- Home Owners Association Fee: 184
- Home Owners Association Frequency: Quarterly
- Home Owners Association Mandatory: Mandatory
- Home Owners Association Name: NORTH POINT / ASSOCIA HILL COUNTRY
- Total Tax: 4500
Rental Information
- Currently Being Leased: No
Other Features
- Contract: Exclusive Right To Sell
- Instdir: from 281 North take exit for TPC parkway
- Interior Features: One Living Area, Liv/Din Combo, Eat-In Kitchen, Two Eating Areas, Island Kitchen, Game Room, Loft, Cable TV Available, High Speed Internet, Laundry Main Level, Laundry Room, Walk in Closets, Attic - Storage Only
- Legal Desc Lot: 44
- Legal Description: NCB 18218 (NORTH POINTE UT-4B-1), BLOCK 9 LOT 44 2019-NEW PE
- Miscellaneous: School Bus
- Occupancy: Owner
- Ph To Show: 888-384-7469
- Possession: Closing/Funding
- Style: Two Story
- Views: 40
Owner Information
- Owner Lrealreb: No
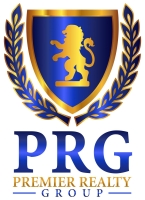
- Lilia Ortega, ABR,GRI,REALTOR ®,RENE,SRS
- Premier Realty Group
- Mobile: 210.781.8911
- Office: 210.641.1400
- homesbylilia@outlook.com


