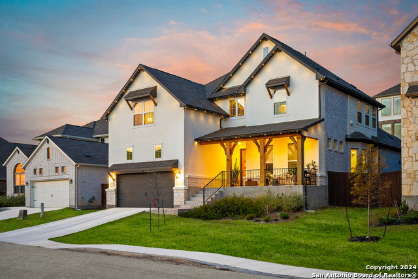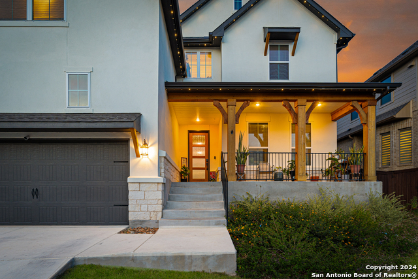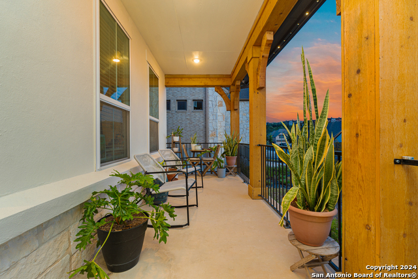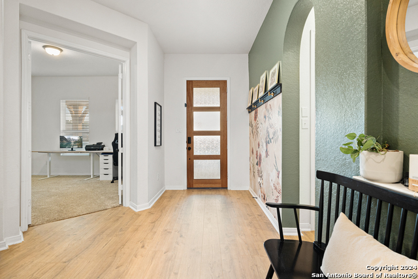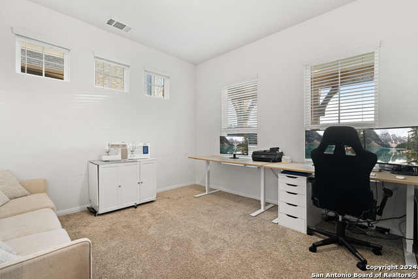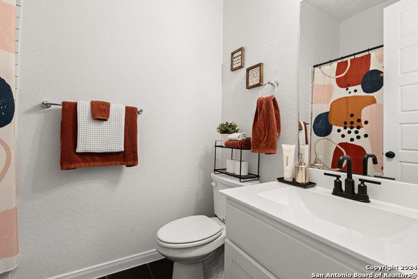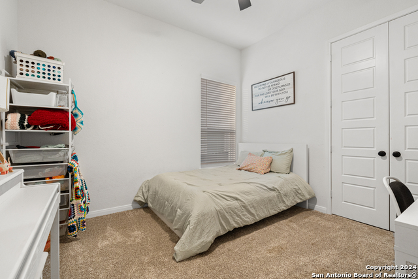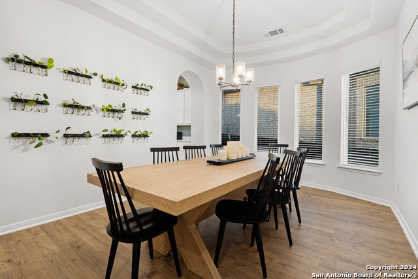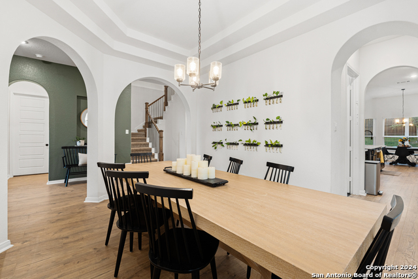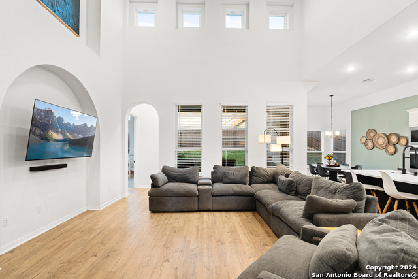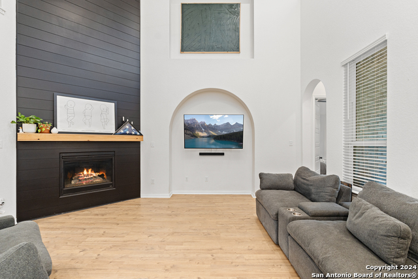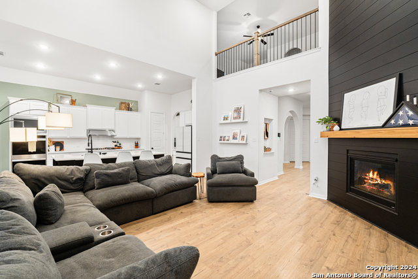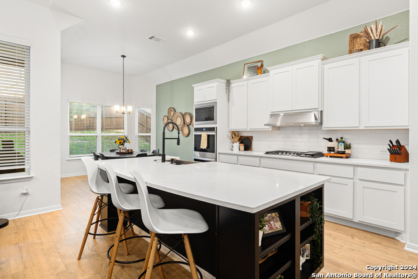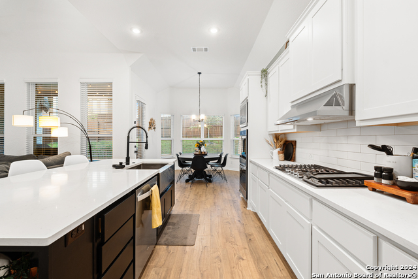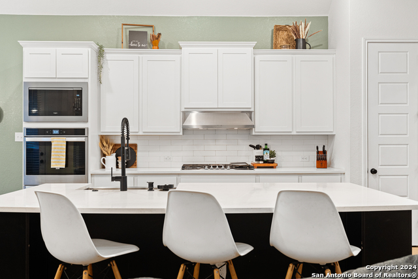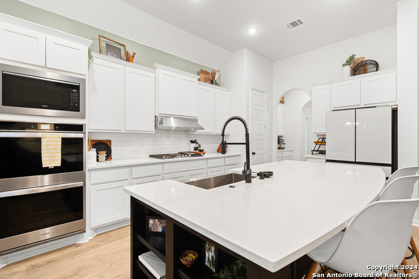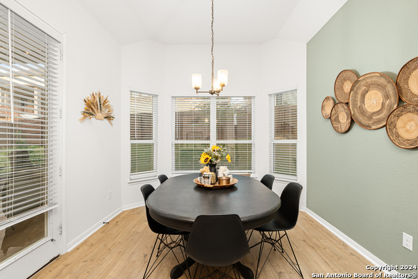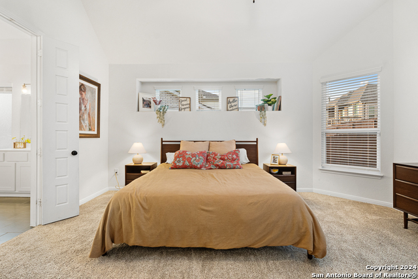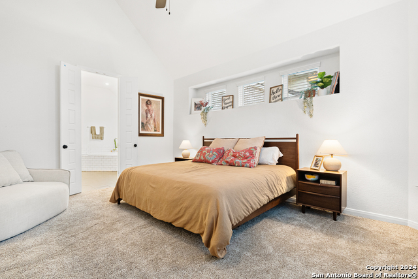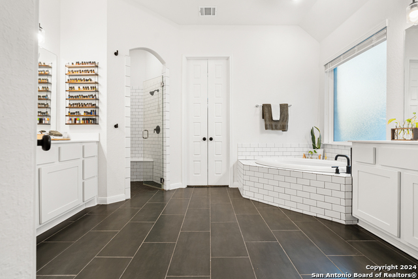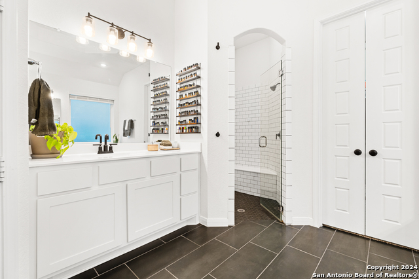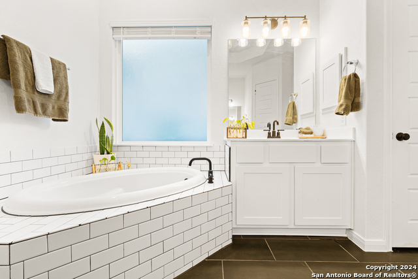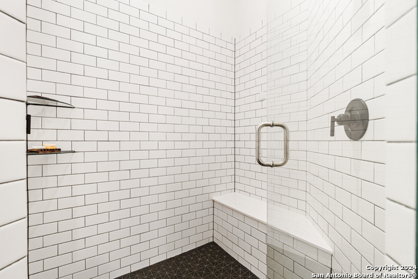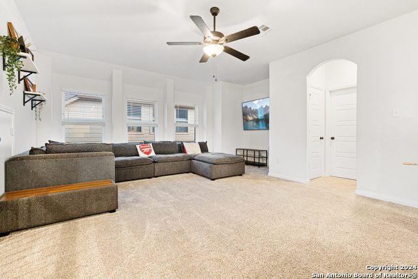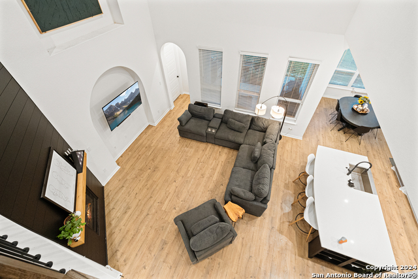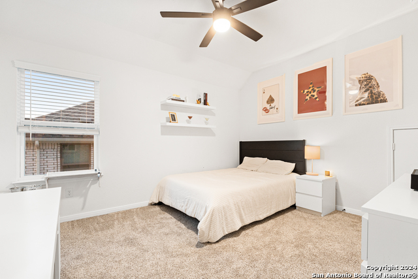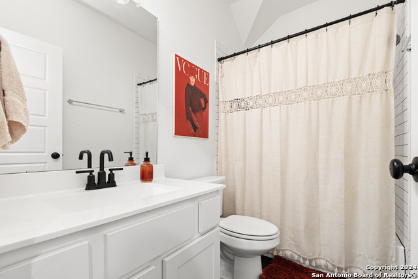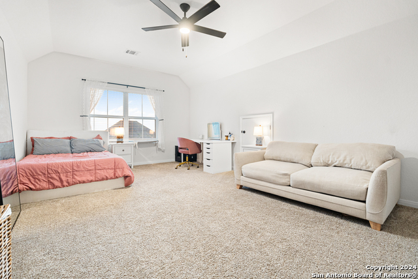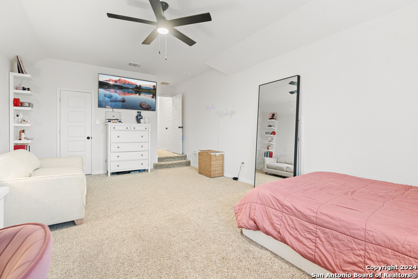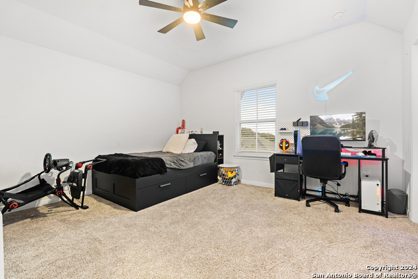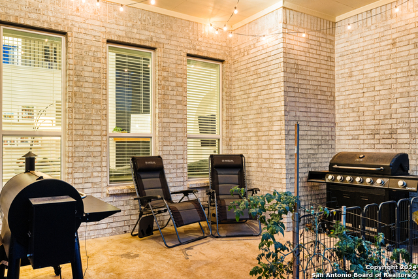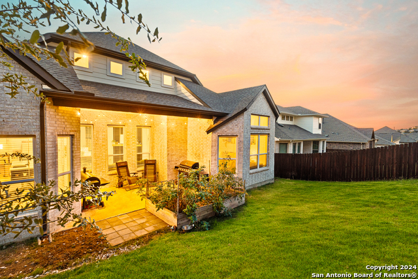1721 Wind Riv, San Antonio, TX 78258
Property Photos
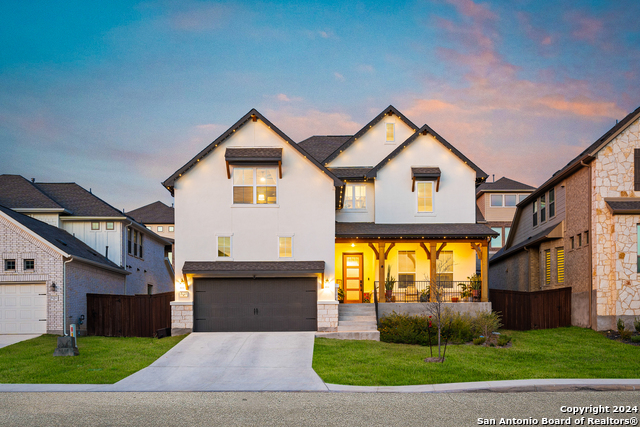
Would you like to sell your home before you purchase this one?
Priced at Only: $747,700
For more Information Call:
Address: 1721 Wind Riv, San Antonio, TX 78258
Property Location and Similar Properties
- MLS#: 1824149 ( Single Residential )
- Street Address: 1721 Wind Riv
- Viewed: 55
- Price: $747,700
- Price sqft: $208
- Waterfront: No
- Year Built: 2022
- Bldg sqft: 3597
- Bedrooms: 5
- Total Baths: 4
- Full Baths: 4
- Garage / Parking Spaces: 2
- Days On Market: 37
- Additional Information
- County: BEXAR
- City: San Antonio
- Zipcode: 78258
- Subdivision: Coronado Bexar County
- District: North East I.S.D
- Elementary School: Tuscany Heights
- Middle School: Tejeda
- High School: Johnson
- Provided by: Keller Williams Legacy
- Contact: Isaac Torres
- (210) 315-7955

- DMCA Notice
-
DescriptionWelcome to this gorgeous home in the prestigious gated community of Coronado, zoned to the highly acclaimed Johnson High School in NEISD. This farmhouse inspired beauty features an open concept family room with soaring ceilings, elegant archways, and a gas fireplace accented with shiplap. Luxurious laminate flooring enhances the main level, which includes a private mother in law suite. The chef's kitchen offers white cabinetry, a subway tile backsplash, a spacious island, a 5 burner gas stove, double built in ovens, and a built in microwave perfect for entertaining and everyday cooking. The tranquil master suite is a retreat with a bay window, his and hers vanities, a garden tub, and a diamond tiled walk in shower with dual shower heads. Upstairs, a versatile loft space accompanies three generously sized bedrooms with pet protected carpet and a memory foam pad for ultimate comfort. Modern black fixtures, 8 foot doors, wrought iron accents, upgraded exterior lighting, a gas hookup on the patio, and a sprinkler system complete the home's thoughtful design. Discover elegance and comfort in this exceptional Coronado residence. Welcome home!
Features
Building and Construction
- Builder Name: Coventry
- Construction: Pre-Owned
- Exterior Features: Brick, Stucco, Siding
- Floor: Carpeting, Ceramic Tile, Vinyl
- Foundation: Slab
- Kitchen Length: 16
- Roof: Composition
- Source Sqft: Appsl Dist
Land Information
- Lot Improvements: Street Paved, Curbs, Sidewalks, Streetlights, Interstate Hwy - 1 Mile or less
School Information
- Elementary School: Tuscany Heights
- High School: Johnson
- Middle School: Tejeda
- School District: North East I.S.D
Garage and Parking
- Garage Parking: Two Car Garage
Eco-Communities
- Energy Efficiency: Programmable Thermostat, 12"+ Attic Insulation, Double Pane Windows, Radiant Barrier, Ceiling Fans
- Water/Sewer: City
Utilities
- Air Conditioning: Two Central
- Fireplace: One, Family Room, Gas
- Heating Fuel: Natural Gas
- Heating: Central, 2 Units
- Window Coverings: None Remain
Amenities
- Neighborhood Amenities: Controlled Access
Finance and Tax Information
- Days On Market: 21
- Home Owners Association Fee: 126.5
- Home Owners Association Frequency: Quarterly
- Home Owners Association Mandatory: Mandatory
- Home Owners Association Name: CORONADO ENCLAVE HOA
- Total Tax: 12294
Rental Information
- Currently Being Leased: No
Other Features
- Accessibility: First Floor Bath, Full Bath/Bed on 1st Flr, First Floor Bedroom
- Contract: Exclusive Right To Sell
- Instdir: 281 N
- Interior Features: One Living Area, Separate Dining Room, Eat-In Kitchen, Two Eating Areas, Study/Library, Game Room, Utility Room Inside, High Ceilings, Open Floor Plan, Cable TV Available, High Speed Internet, Laundry Main Level, Laundry Room, Walk in Closets, Attic - Partially Finished
- Legal Desc Lot: 17
- Legal Description: CB 4925B (CORONADO SUBD U-2 ENCLAVE), BLOCK 6 LOT 17 2019 -
- Miscellaneous: Builder 10-Year Warranty, Cluster Mail Box, School Bus
- Ph To Show: 210-222-2227
- Possession: Closing/Funding
- Style: Two Story
- Views: 55
Owner Information
- Owner Lrealreb: No
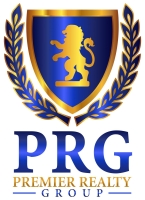
- Lilia Ortega, ABR,GRI,REALTOR ®,RENE,SRS
- Premier Realty Group
- Mobile: 210.781.8911
- Office: 210.641.1400
- homesbylilia@outlook.com


