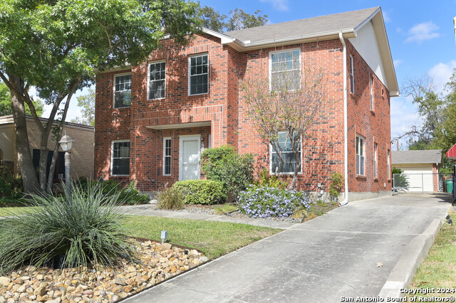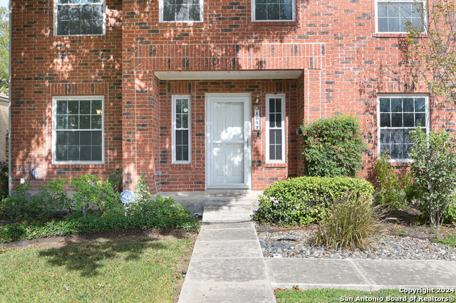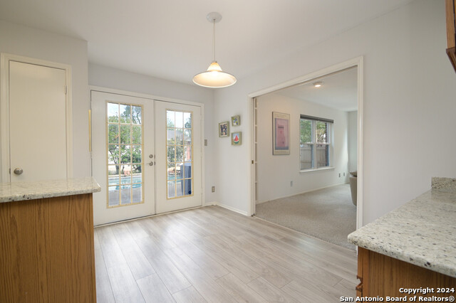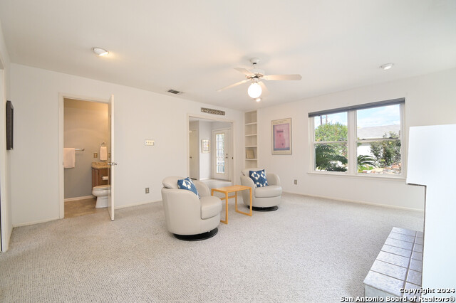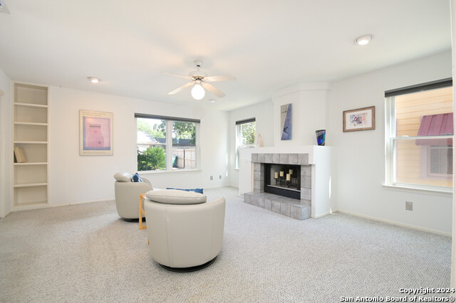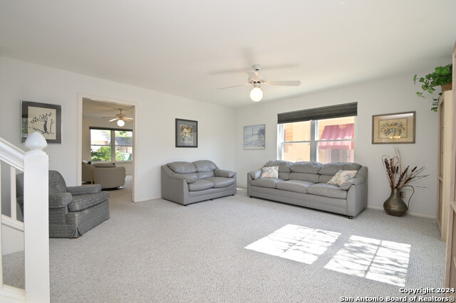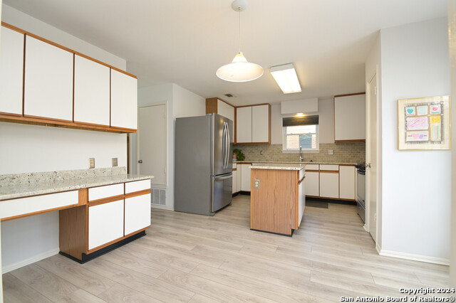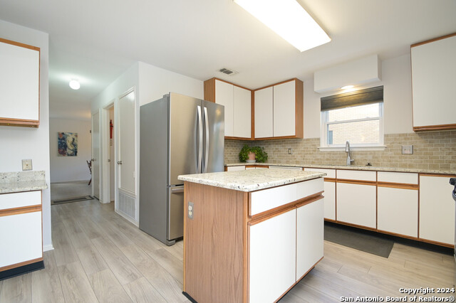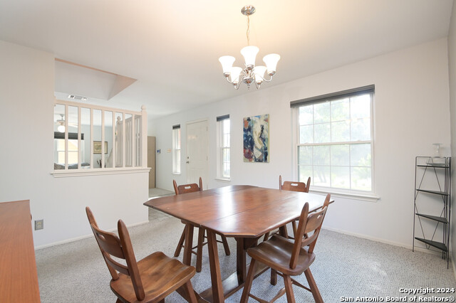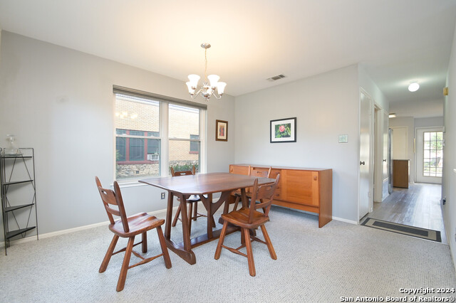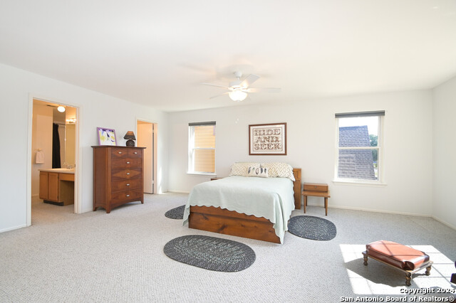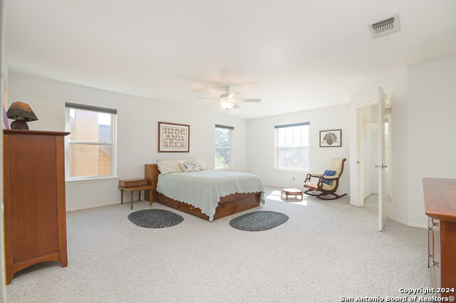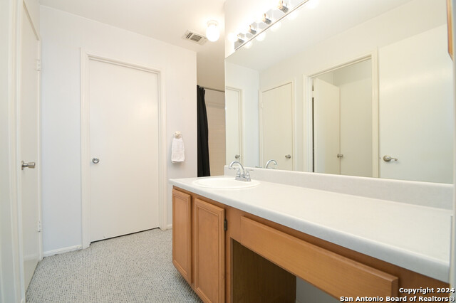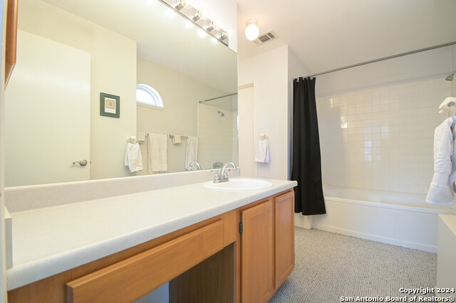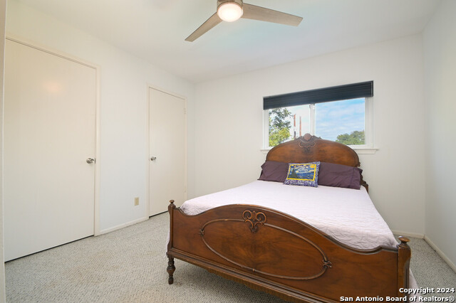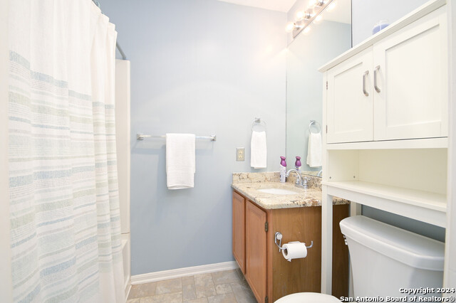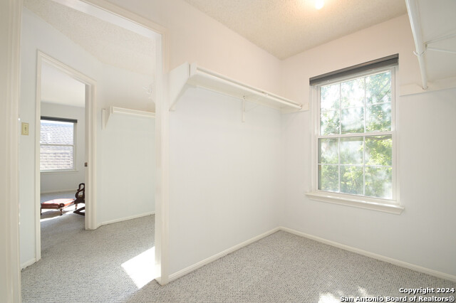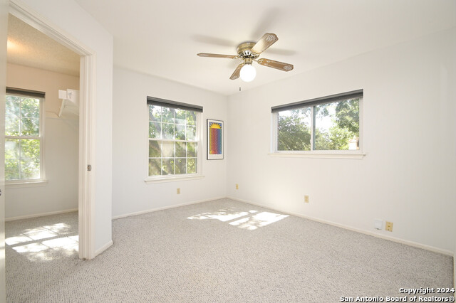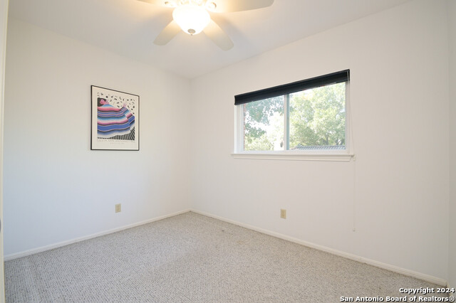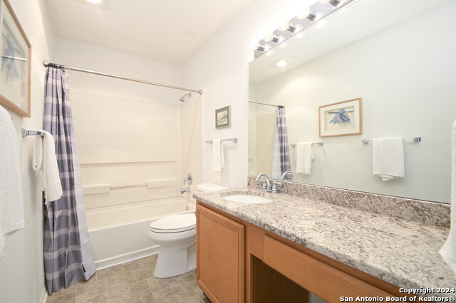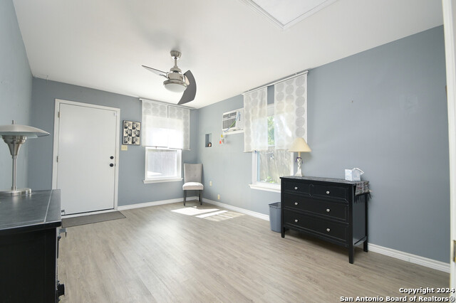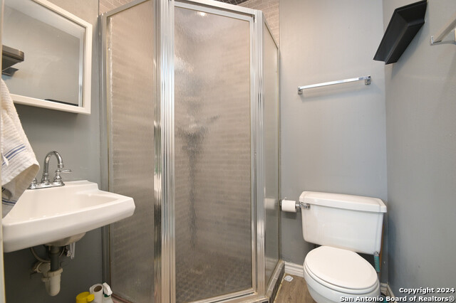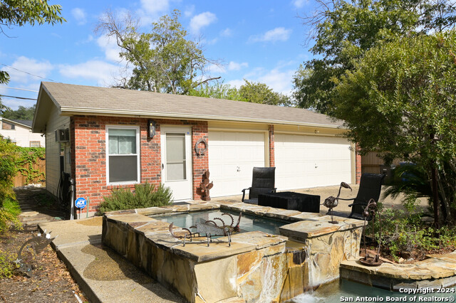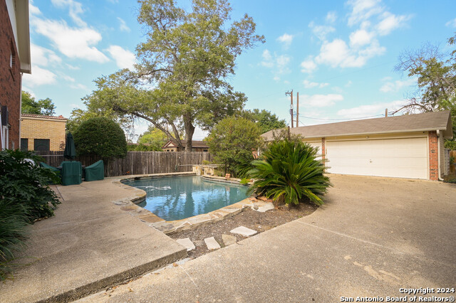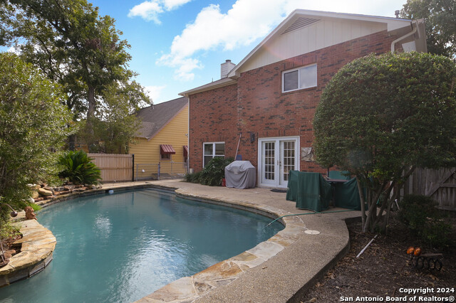1947 W Summit Ave, San Antonio, TX 78201
Property Photos
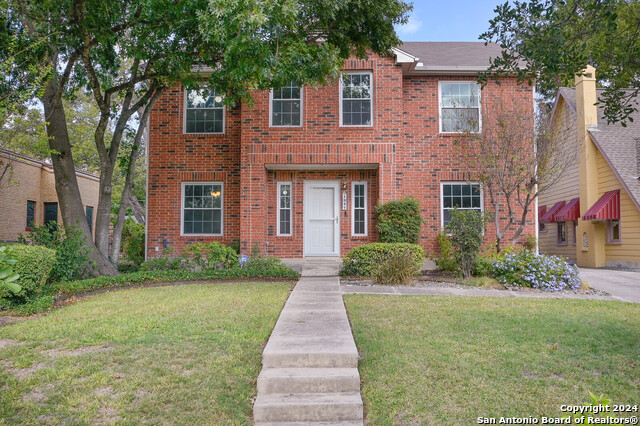
Would you like to sell your home before you purchase this one?
Priced at Only: $425,000
For more Information Call:
Address: 1947 W Summit Ave, San Antonio, TX 78201
Property Location and Similar Properties
- MLS#: 1824315 ( Single Residential )
- Street Address: 1947 W Summit Ave
- Viewed: 50
- Price: $425,000
- Price sqft: $165
- Waterfront: No
- Year Built: 1990
- Bldg sqft: 2579
- Bedrooms: 4
- Total Baths: 3
- Full Baths: 3
- Garage / Parking Spaces: 3
- Days On Market: 36
- Additional Information
- County: BEXAR
- City: San Antonio
- Zipcode: 78201
- Subdivision: Woodlawn Terrace
- District: San Antonio I.S.D.
- Elementary School: Cotton
- Middle School: Mark Twain
- High School: Edison
- Provided by: Keller Williams Heritage
- Contact: Shana Kounse
- (210) 373-3011

- DMCA Notice
-
DescriptionOPEN HOUSE THIS SATURDAY, DECEMBER 14, FROM 10:00 AM TO 12:30 PM!!! Welcome to this exceptional 4 bedroom, 3 bathroom residence, seamlessly blending luxury and functionality. The home boasts a sparkling pool with a hot tub, equipped with jets and the ability to heat the pool for year round enjoyment. A versatile casita with a full bathroom and closet offers a perfect space for guests, a home office, or a studio. Additional features include a 3 car garage and a storage shed behind the garage, providing ample storage solutions, and an electric gate. Inside, you'll find a beautifully appointed kitchen with granite countertops, stainless steel appliances, and a built in desk, ideal for meal prep or remote work. The home features two spacious living rooms filled with abundant natural light, one of which includes a cozy wood burning fireplace, perfect for chilly evenings. The layout also offers a formal dining room, perfect for hosting gatherings.|Upstairs, the oversized master suite serves as a tranquil retreat, complete with dual sinks, a large garden tub, and a separate shower. The flexible floor plan includes pocket doors in the family room, allowing you to convert it into an additional bedroom with an en suite bath as needed| Situated with easy access to downtown, shopping, and dining, this home effortlessly combines comfort, style, and convenience. Don't miss the opportunity to make this exquisite property your own.
Features
Building and Construction
- Apprx Age: 34
- Builder Name: Unknown
- Construction: Pre-Owned
- Exterior Features: Brick
- Floor: Carpeting, Vinyl, Laminate
- Foundation: Slab
- Kitchen Length: 10
- Other Structures: None
- Roof: Other
- Source Sqft: Appsl Dist
Land Information
- Lot Improvements: Street Paved, Curbs, Sidewalks
School Information
- Elementary School: Cotton
- High School: Edison
- Middle School: Mark Twain
- School District: San Antonio I.S.D.
Garage and Parking
- Garage Parking: Three Car Garage, Detached
Eco-Communities
- Water/Sewer: City
Utilities
- Air Conditioning: One Central
- Fireplace: One, Living Room
- Heating Fuel: Natural Gas
- Heating: Central
- Recent Rehab: Yes
- Utility Supplier Elec: CPS
- Utility Supplier Gas: CPS
- Utility Supplier Grbge: CITY
- Utility Supplier Sewer: CITY
- Utility Supplier Water: SAWS
- Window Coverings: All Remain
Amenities
- Neighborhood Amenities: Park/Playground
Finance and Tax Information
- Days On Market: 31
- Home Owners Association Mandatory: None
- Total Tax: 12759.36
Rental Information
- Currently Being Leased: No
Other Features
- Block: 29
- Contract: Exclusive Right To Sell
- Instdir: From I-10, take exit 567A for Frio City Road. Turn left onto Frio City Rd and follow it for about a mile. Then, turn right onto W Summit Ave. Continue down W Summit Ave, and your destination, 1947 W Summit Ave, will be on the left.
- Interior Features: Two Living Area, Separate Dining Room, Eat-In Kitchen, Island Kitchen, All Bedrooms Upstairs, Cable TV Available, High Speed Internet, Walk in Closets
- Legal Desc Lot: 12
- Legal Description: NCB 1941 BLK 29 LOT 12
- Miscellaneous: Virtual Tour, As-Is
- Occupancy: Vacant
- Ph To Show: 2102222227
- Possession: Closing/Funding
- Style: Two Story
- Views: 50
Owner Information
- Owner Lrealreb: No
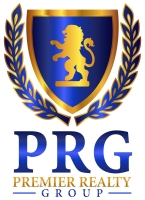
- Lilia Ortega, ABR,GRI,REALTOR ®,RENE,SRS
- Premier Realty Group
- Mobile: 210.781.8911
- Office: 210.641.1400
- homesbylilia@outlook.com


