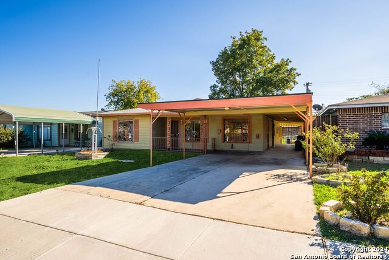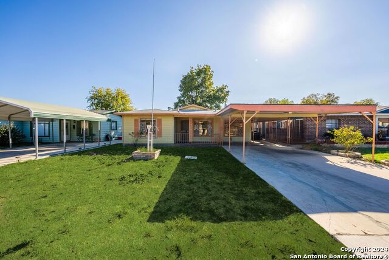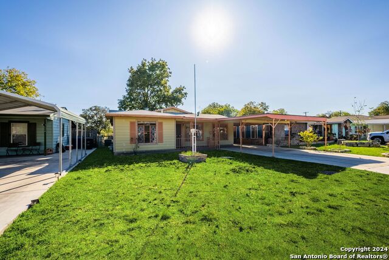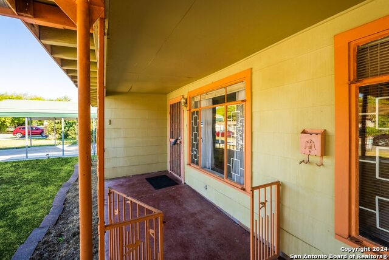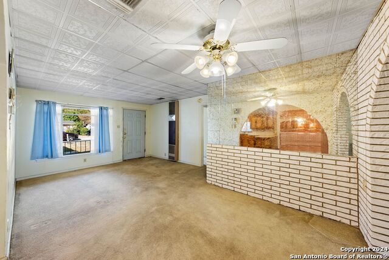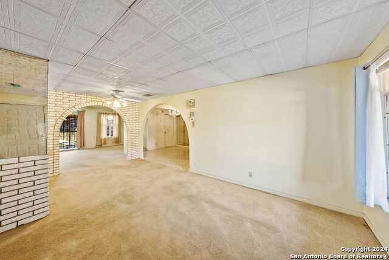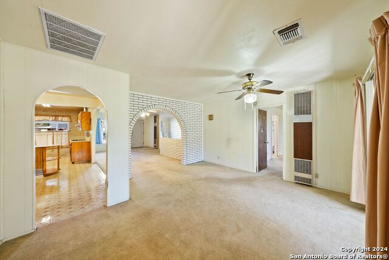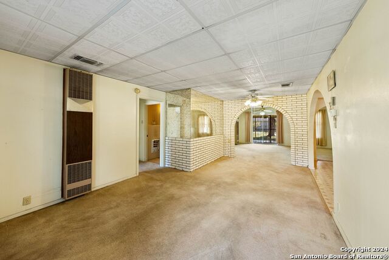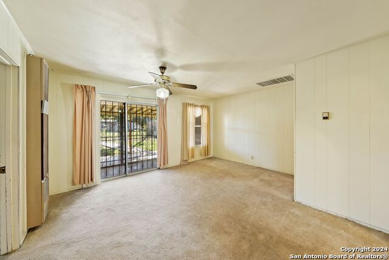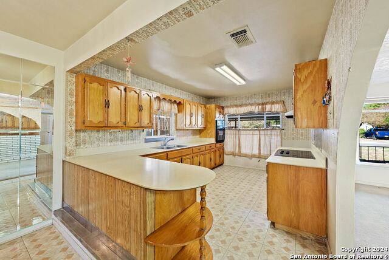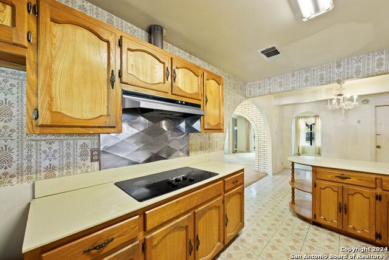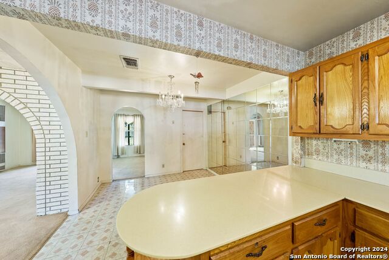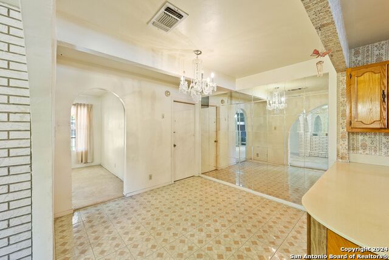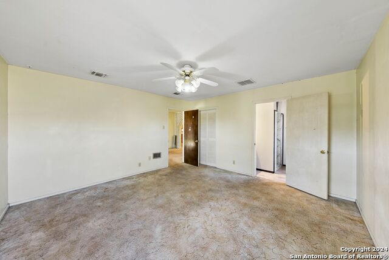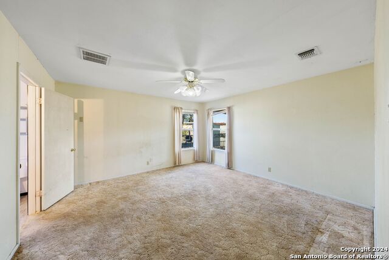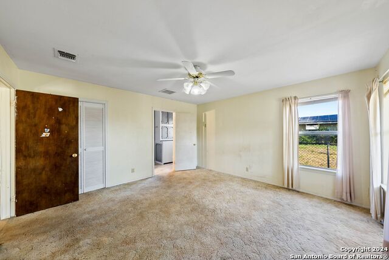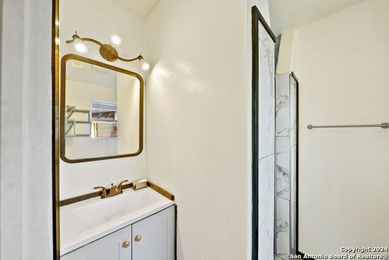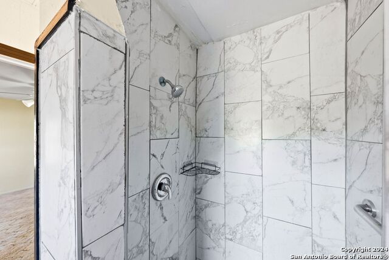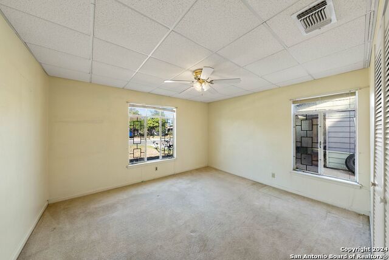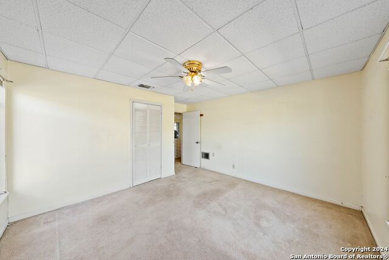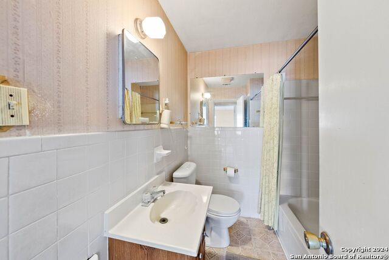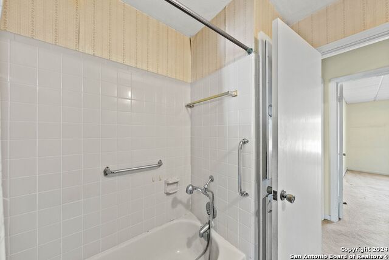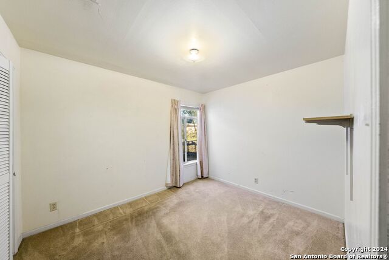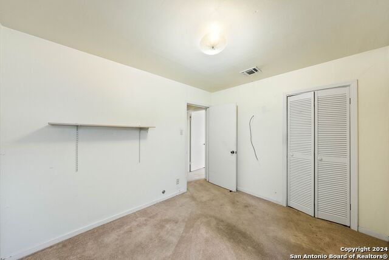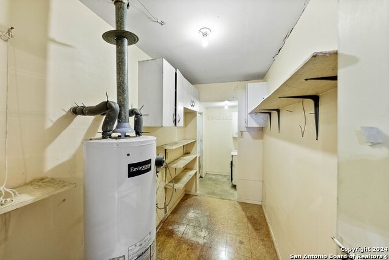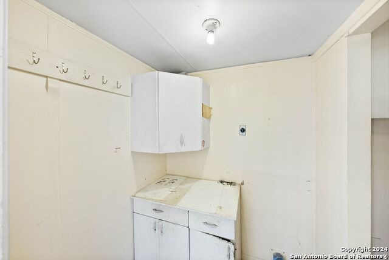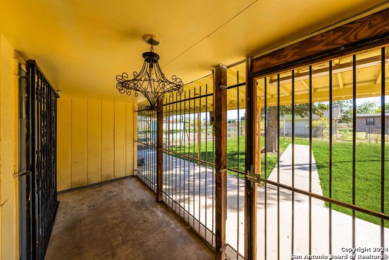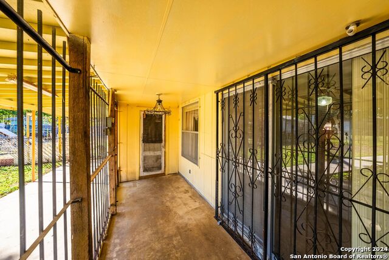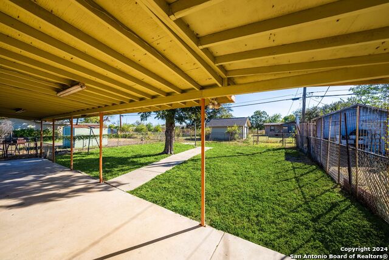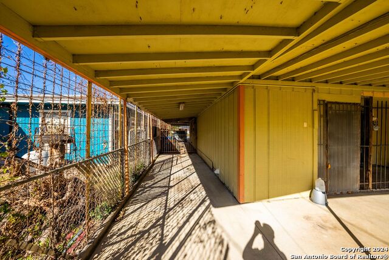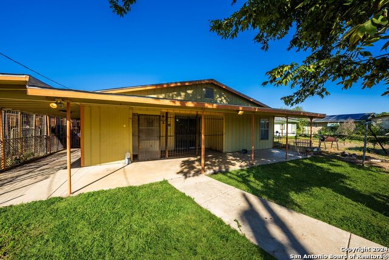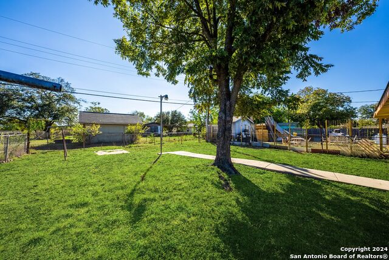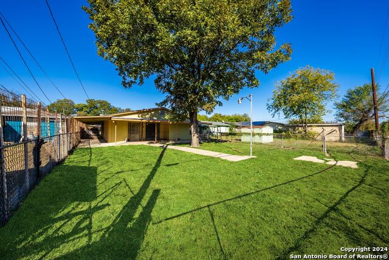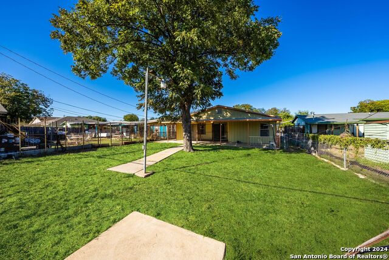118 Greenway Ave W, San Antonio, TX 78226
Property Photos
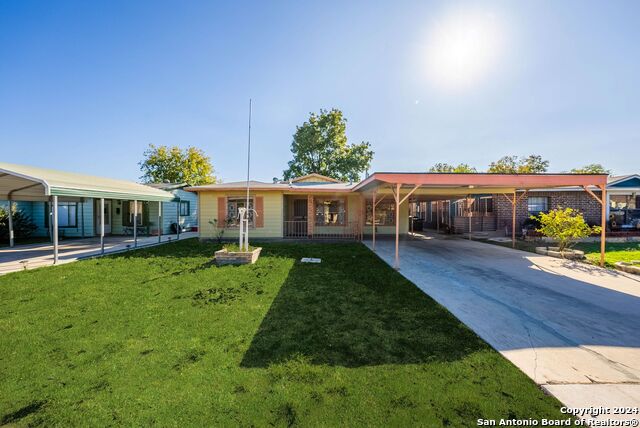
Would you like to sell your home before you purchase this one?
Priced at Only: $235,000
For more Information Call:
Address: 118 Greenway Ave W, San Antonio, TX 78226
Property Location and Similar Properties
- MLS#: 1824597 ( Single Residential )
- Street Address: 118 Greenway Ave W
- Viewed: 43
- Price: $235,000
- Price sqft: $156
- Waterfront: No
- Year Built: 1953
- Bldg sqft: 1506
- Bedrooms: 3
- Total Baths: 2
- Full Baths: 2
- Garage / Parking Spaces: 1
- Days On Market: 34
- Additional Information
- County: BEXAR
- City: San Antonio
- Zipcode: 78226
- Subdivision: Edgewood
- District: Edgewood I.S.D
- Elementary School: Winston
- Middle School: Brentwood
- High School: John F Kennedy
- Provided by: Keller Williams City-View
- Contact: Carolina Garcia
- (210) 287-9595

- DMCA Notice
-
DescriptionDiscover this delightful 3 bedroom, 2 bathroom one story home, offering an incredible opportunity to create your dream space. With a little updating and your personal touch, this house can truly shine! The spacious layout includes two living areas, perfect for relaxing or entertaining. The large kitchen is ideal for family gatherings, providing plenty of space for cooking and creating memories. The split master bedroom features a walk in closet and an ensuite bathroom with a walk in shower and ample cabinetry for all your needs. Outside, you'll love the expansive driveway with a carport that accommodates up to 4 cars, plus room for 2 additional vehicles in the driveway. Whether you're hosting guests or need extra parking, this home has you covered. Situated in South San Antonio, this property offers a fantastic location close to schools, shopping, and dining. Don't miss this opportunity to invest in a home with great potential. Schedule your showing today and envision the possibilities!
Features
Building and Construction
- Apprx Age: 71
- Builder Name: unknown
- Construction: Pre-Owned
- Exterior Features: Asbestos Shingle, Siding
- Floor: Carpeting, Ceramic Tile
- Foundation: Slab
- Kitchen Length: 10
- Roof: Composition
- Source Sqft: Appsl Dist
Land Information
- Lot Description: Cul-de-Sac/Dead End, Mature Trees (ext feat), Level
- Lot Improvements: Street Paved, Curbs, Street Gutters, Streetlights, Fire Hydrant w/in 500'
School Information
- Elementary School: Winston
- High School: John F Kennedy
- Middle School: Brentwood
- School District: Edgewood I.S.D
Garage and Parking
- Garage Parking: None/Not Applicable
Eco-Communities
- Water/Sewer: Water System, Sewer System
Utilities
- Air Conditioning: One Central
- Fireplace: Not Applicable
- Heating Fuel: Electric
- Heating: Central, Panel
- Utility Supplier Elec: CPS
- Utility Supplier Gas: CPS
- Utility Supplier Grbge: City
- Utility Supplier Sewer: SAWS
- Utility Supplier Water: SAWS
- Window Coverings: All Remain
Amenities
- Neighborhood Amenities: None
Finance and Tax Information
- Days On Market: 19
- Home Owners Association Mandatory: None
- Total Tax: 3689.04
Rental Information
- Currently Being Leased: No
Other Features
- Accessibility: 2+ Access Exits, Int Door Opening 32"+, No Steps Down, Level Lot, Level Drive, No Stairs, First Floor Bath, Full Bath/Bed on 1st Flr, First Floor Bedroom, Stall Shower
- Block: 14
- Contract: Exclusive Right To Sell
- Instdir: HWY 90 to Cupples, left on Greenway
- Interior Features: Two Living Area, Eat-In Kitchen, Two Eating Areas, Breakfast Bar, Utility Room Inside, 1st Floor Lvl/No Steps, Cable TV Available, All Bedrooms Downstairs, Laundry Main Level, Walk in Closets
- Legal Description: NCB 7546 BLK 14 LOT 6 EXC S 8 FT
- Miscellaneous: Investor Potential, As-Is
- Occupancy: Vacant
- Ph To Show: 210-222-2227
- Possession: Closing/Funding
- Style: One Story
- Views: 43
Owner Information
- Owner Lrealreb: No
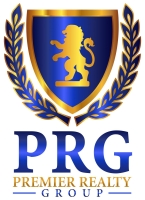
- Lilia Ortega, ABR,GRI,REALTOR ®,RENE,SRS
- Premier Realty Group
- Mobile: 210.781.8911
- Office: 210.641.1400
- homesbylilia@outlook.com


