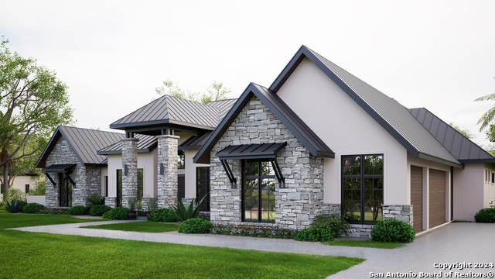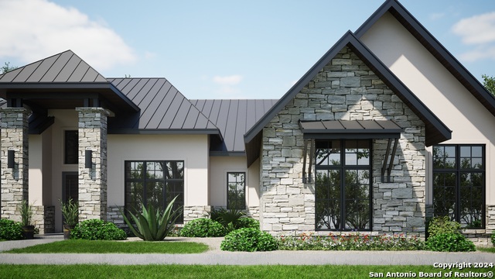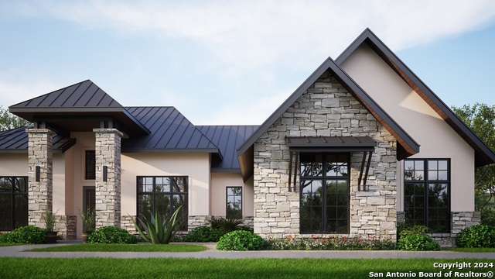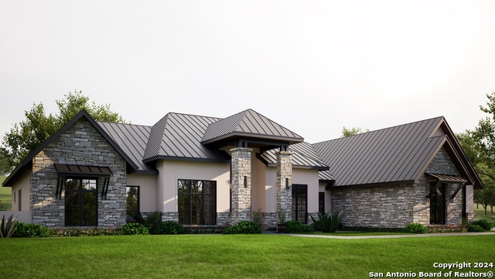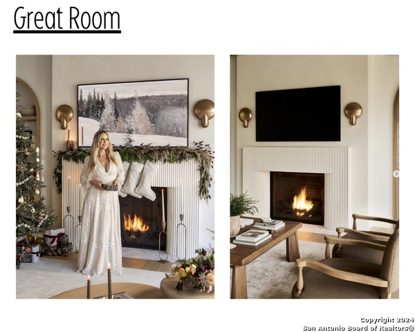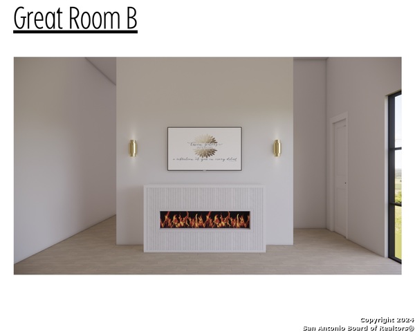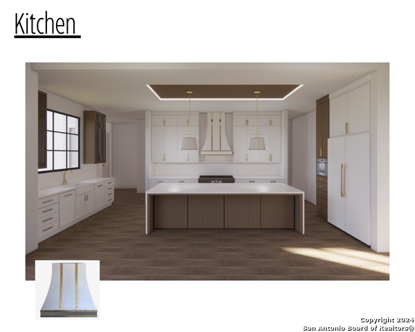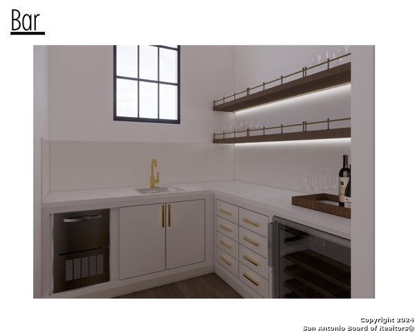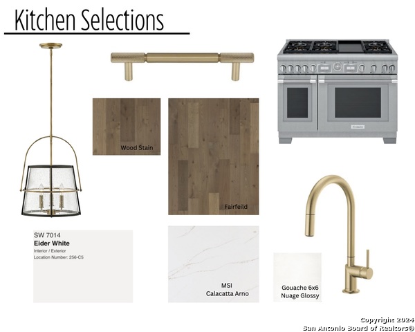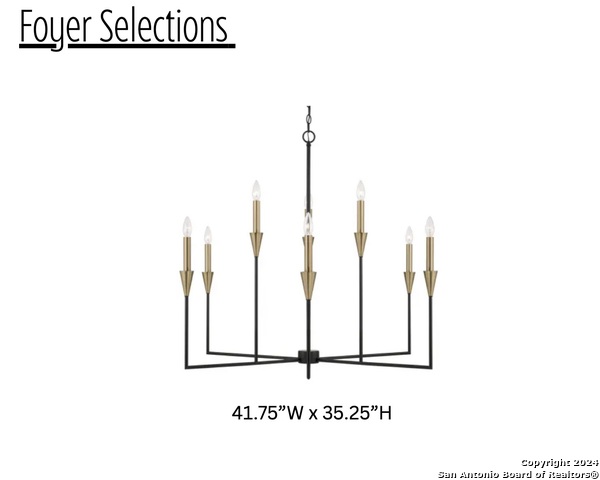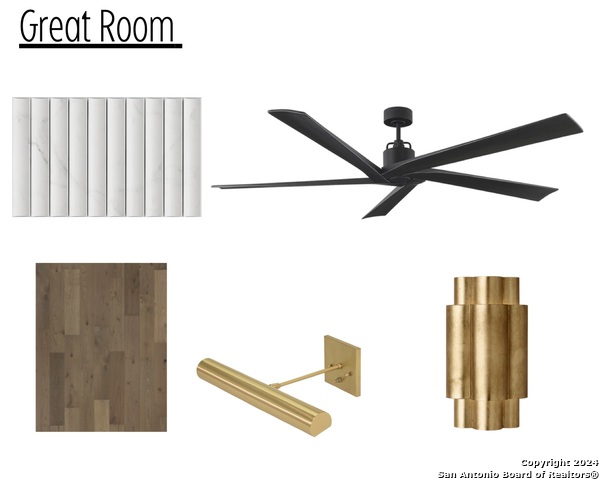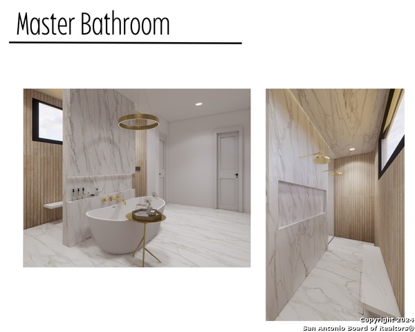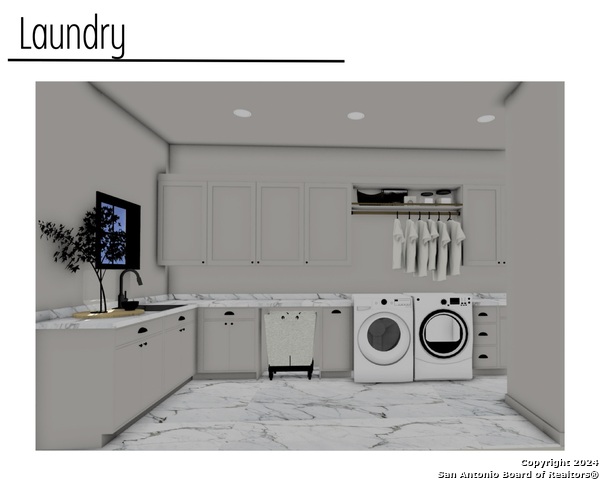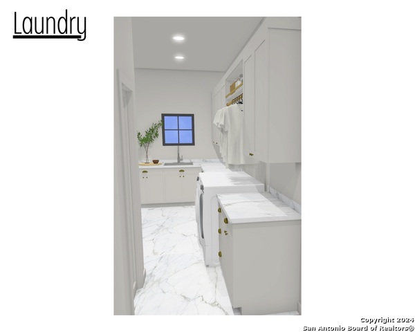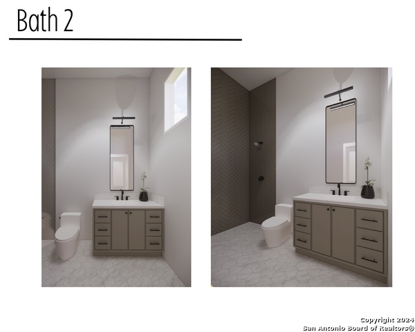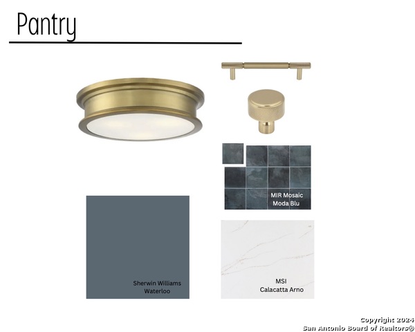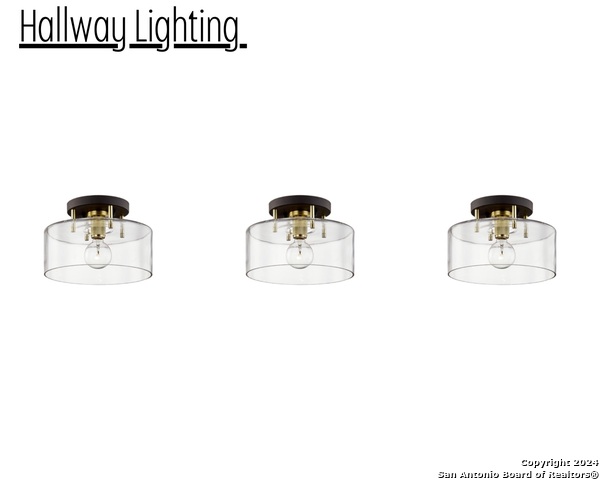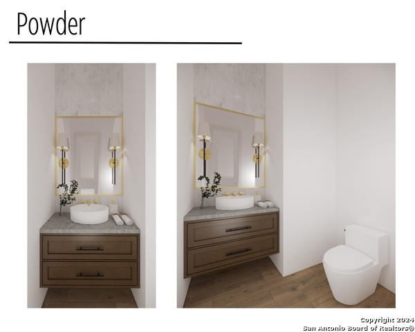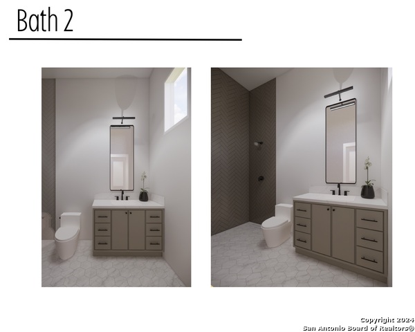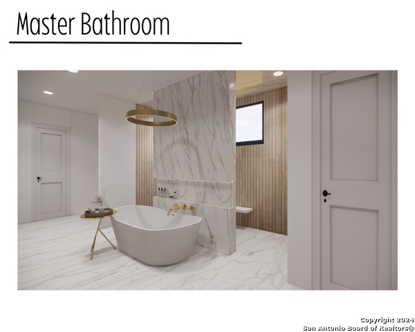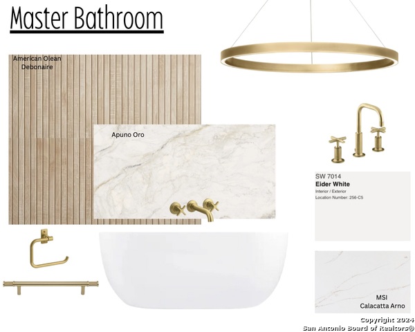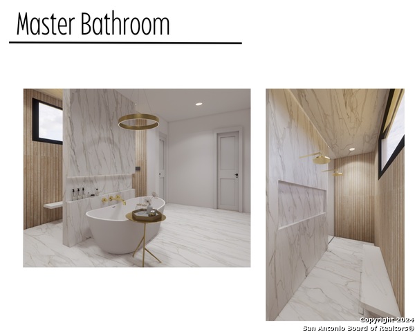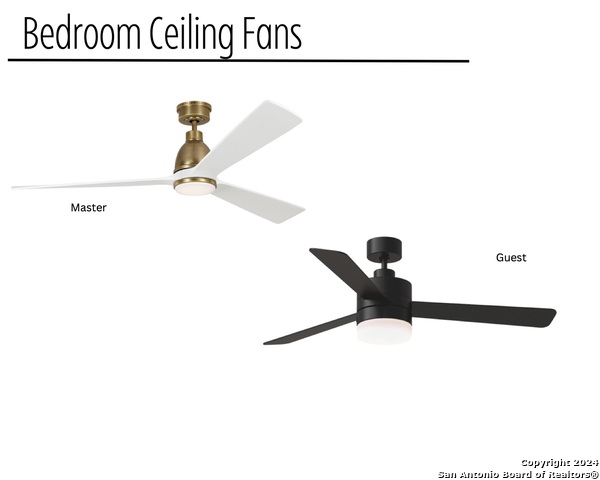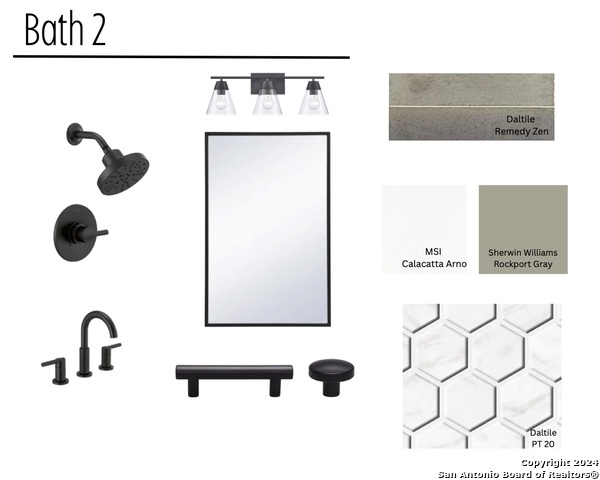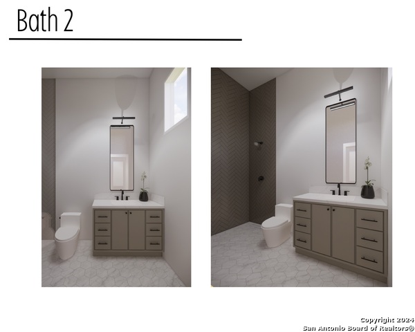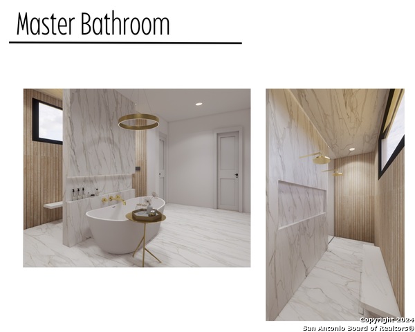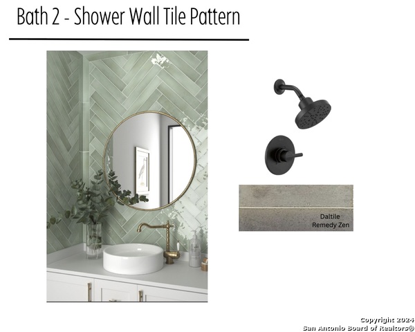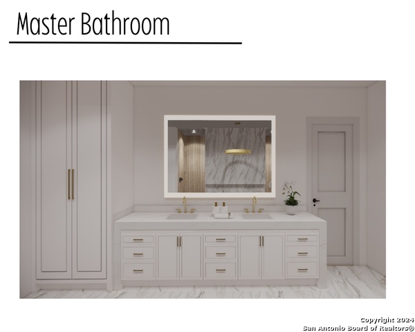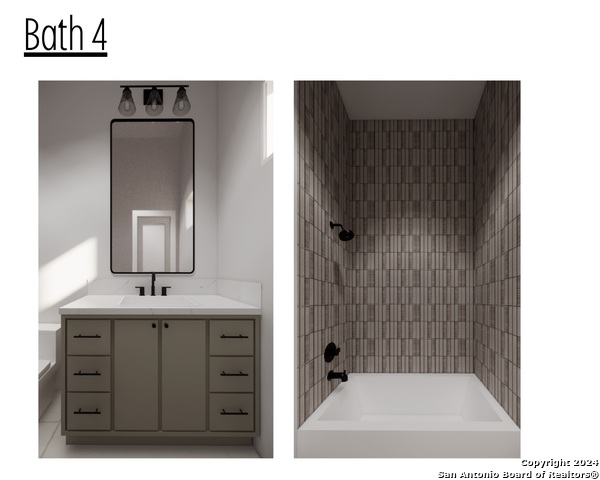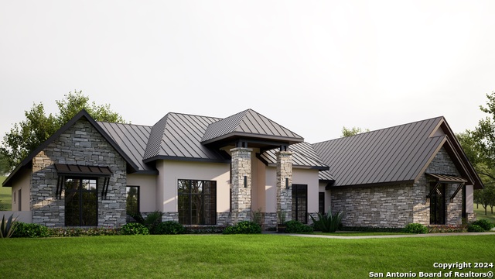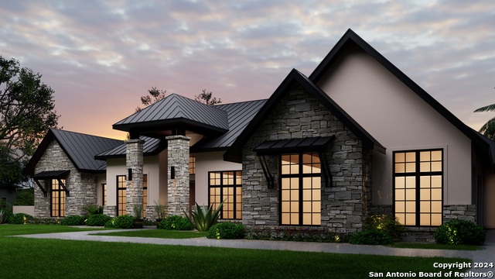1212 Vintage Way, New Braunfels, TX 78132
Property Photos
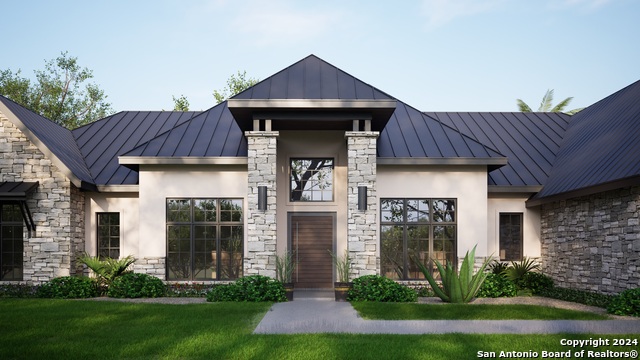
Would you like to sell your home before you purchase this one?
Priced at Only: $1,500,000
For more Information Call:
Address: 1212 Vintage Way, New Braunfels, TX 78132
Property Location and Similar Properties
- MLS#: 1824618 ( Single Residential )
- Street Address: 1212 Vintage Way
- Viewed: 37
- Price: $1,500,000
- Price sqft: $410
- Waterfront: No
- Year Built: 2024
- Bldg sqft: 3656
- Bedrooms: 4
- Total Baths: 5
- Full Baths: 4
- 1/2 Baths: 1
- Garage / Parking Spaces: 3
- Days On Market: 34
- Additional Information
- County: COMAL
- City: New Braunfels
- Zipcode: 78132
- Subdivision: Vintage Oaks At The Vineyard
- District: Comal
- Elementary School: Bill Brown
- Middle School: Smithson Valley
- High School: Smithson Valley
- Provided by: Kuper Sotheby's Int'l Realty
- Contact: Denise Bocanegra
- (210) 857-7377

- DMCA Notice
-
DescriptionWelcome to your dream retreat in Vintage Oaks, a stunning 3,656 square foot masterpiece that embodies luxury and fine craftsmanship. This elegantly designed, custom built ABR home offers 4 spacious bedrooms and 4 full bathrooms on a private, expansive 1 acre lot. From the moment you step through the grand front entryway, you'll appreciate the sophisticated details throughout. The chef inspired kitchen boasts top of the line Thermador appliances, a 12 foot ceiling, a gorgeous waterfall island, under cabinet lighting, and a separate prep kitchen and butler's pantry. Enjoy indoor and outdoor culinary experiences with a Coyote grill on the covered patio and two propane tanks to fuel your outdoor kitchen and heating needs. Each room showcases tastefully chosen finishes by Twin Sisters Interior Design. Bedrooms feature soaring 12 foot ceilings, offering an airy, open ambiance. The home's thoughtful amenities include a gas fireplace, a tankless water heating system, and an aerobic septic system for efficient, modern living. Outside, you'll find a circle drive with additional pad parking, a 3 car garage with an 8 foot entry door, and an electric car charging station. The exterior is adorned in pigmented stucco, blending seamlessly into the natural landscape. A full sprinkler package maintains the lush surroundings. This home also comes with a one year builder warranty and a 10 year structural warranty, ensuring peace of mind for years to come. Embrace the best of Texas Hill Country living in this refined, perfectly appointed sanctuary in Vintage Oaks.
Features
Building and Construction
- Builder Name: Alvarados Building
- Construction: New
- Exterior Features: Stucco
- Floor: Ceramic Tile
- Foundation: Slab
- Kitchen Length: 14
- Roof: Metal
- Source Sqft: Appsl Dist
Land Information
- Lot Description: 1 - 2 Acres
- Lot Improvements: Street Paved
School Information
- Elementary School: Bill Brown
- High School: Smithson Valley
- Middle School: Smithson Valley
- School District: Comal
Garage and Parking
- Garage Parking: Three Car Garage, Attached
Eco-Communities
- Water/Sewer: Aerobic Septic
Utilities
- Air Conditioning: Two Central
- Fireplace: Living Room
- Heating Fuel: Natural Gas
- Heating: Central
- Window Coverings: None Remain
Amenities
- Neighborhood Amenities: Pool, Tennis, Clubhouse, Park/Playground, Jogging Trails
Finance and Tax Information
- Days On Market: 19
- Home Owners Association Fee: 750
- Home Owners Association Frequency: Annually
- Home Owners Association Mandatory: Mandatory
- Home Owners Association Name: VINTAGE OAKS PROPERTY OWNERS ASSOCIATION
- Total Tax: 7682
Rental Information
- Currently Being Leased: No
Other Features
- Contract: Exclusive Right To Sell
- Instdir: State Hwy 46 W
- Interior Features: Two Living Area, Liv/Din Combo, Separate Dining Room, Island Kitchen, Walk-In Pantry, Study/Library, Utility Room Inside, High Ceilings, Open Floor Plan, Cable TV Available, High Speed Internet, Laundry Room, Telephone, Walk in Closets
- Legal Description: VINTAGE OAKS AT THE VINEYARD 1, LOT 5
- Occupancy: Vacant
- Ph To Show: 210-2212-2227
- Possession: Closing/Funding
- Style: One Story, Traditional
- Views: 37
Owner Information
- Owner Lrealreb: No

- Lilia Ortega, ABR,GRI,REALTOR ®,RENE,SRS
- Premier Realty Group
- Mobile: 210.781.8911
- Office: 210.641.1400
- homesbylilia@outlook.com



