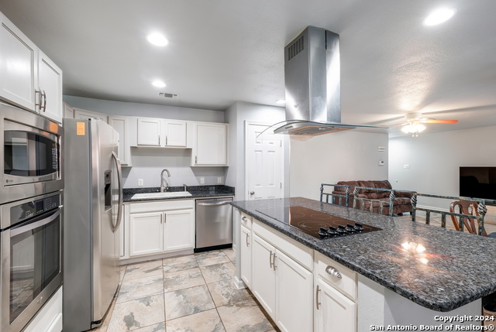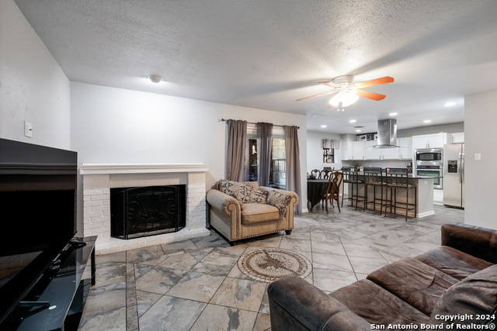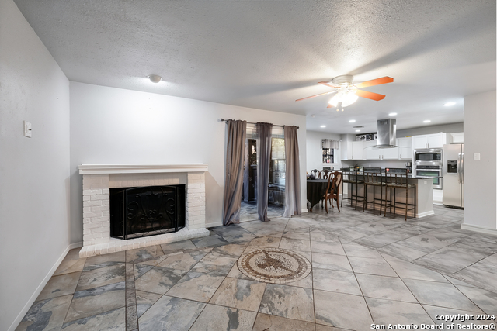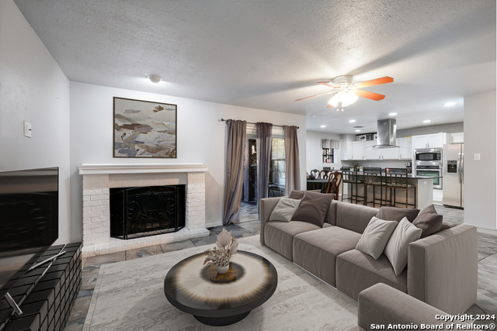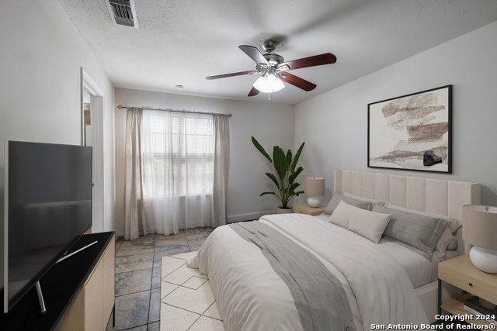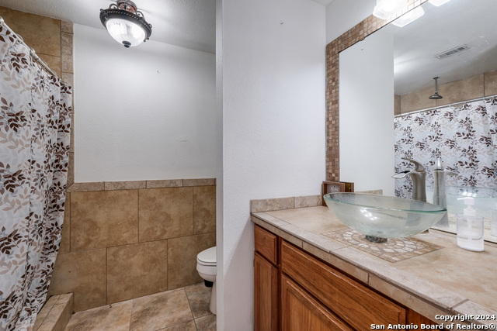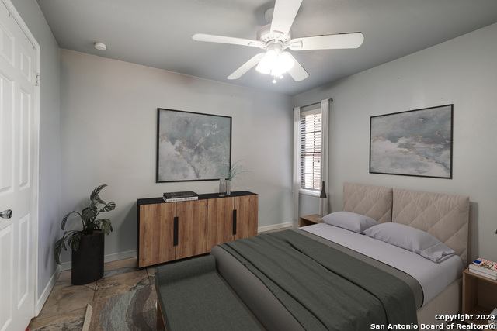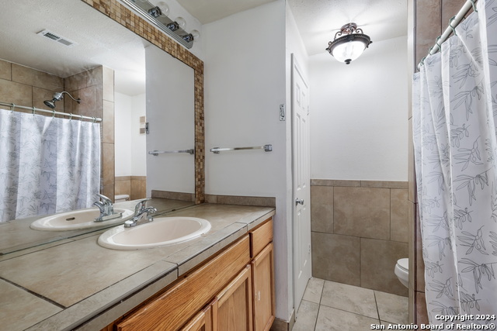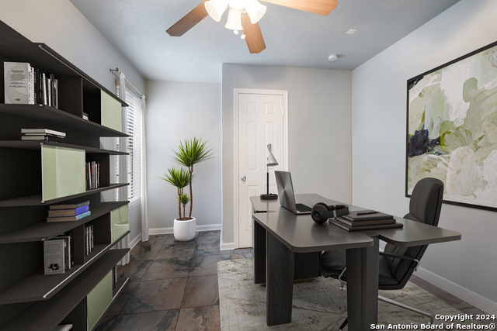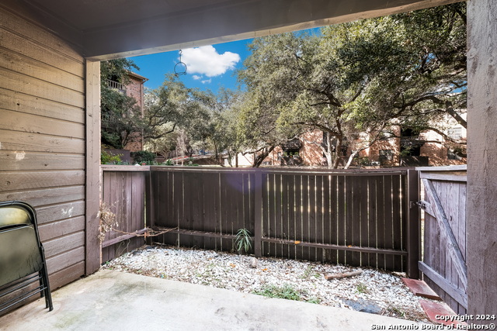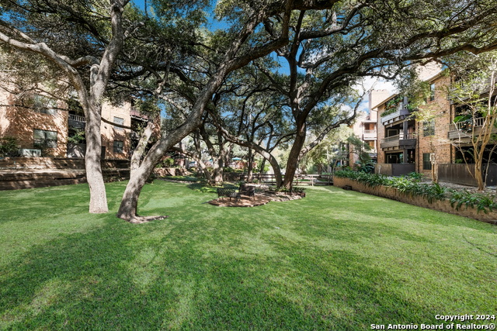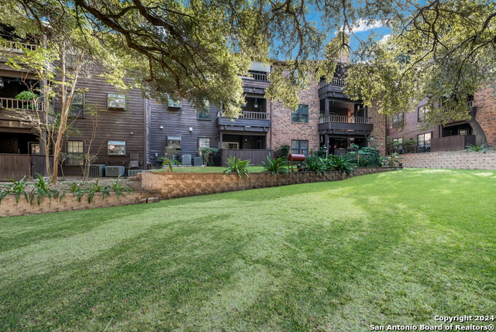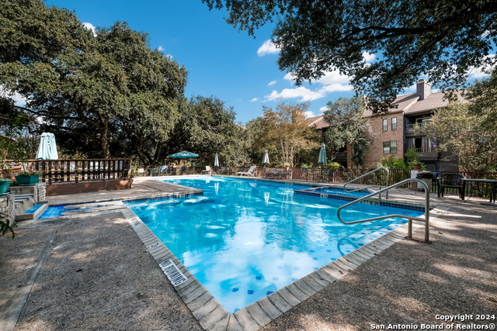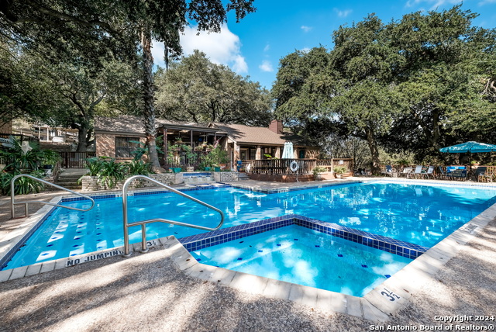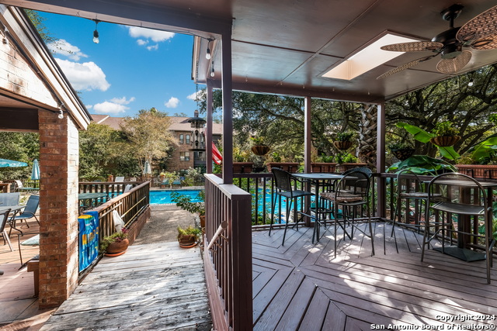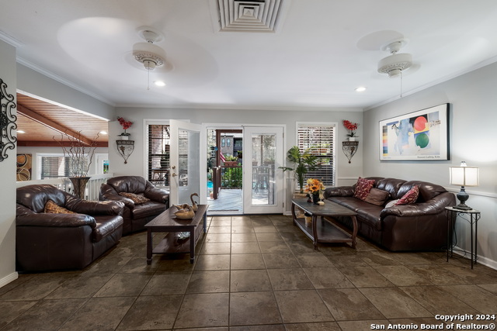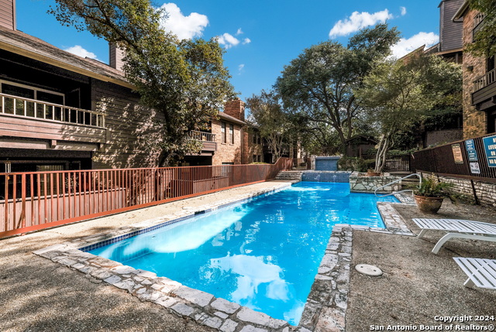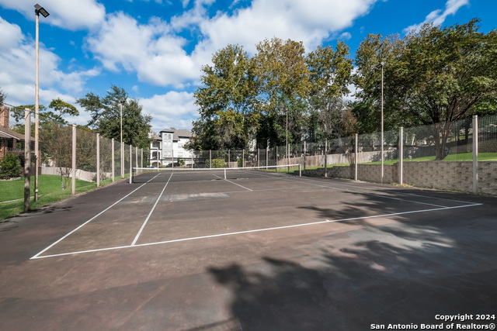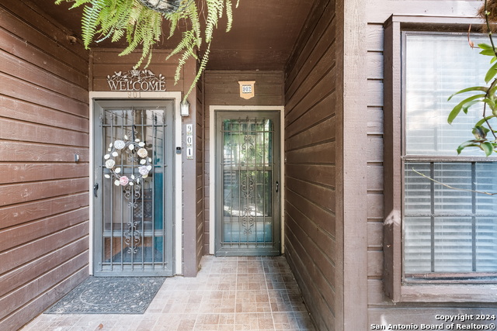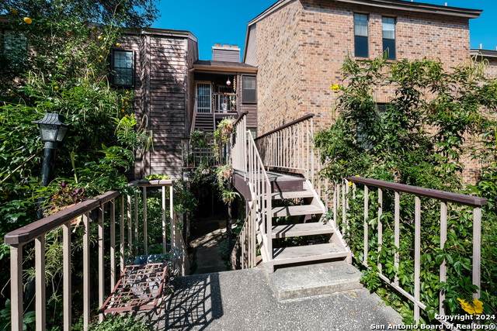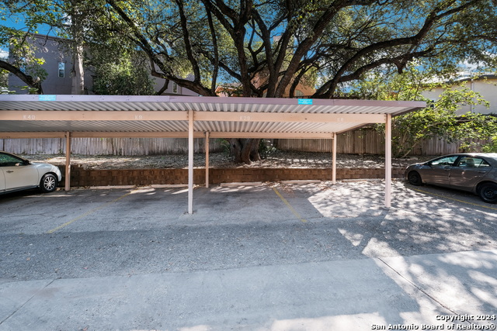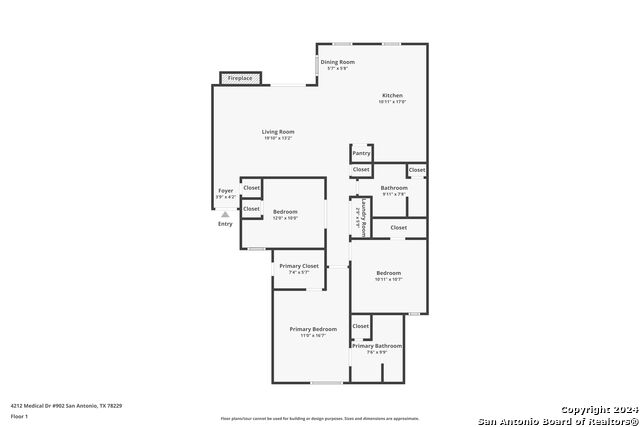4212 Medical Dr 902, San Antonio, TX 78229
Property Photos
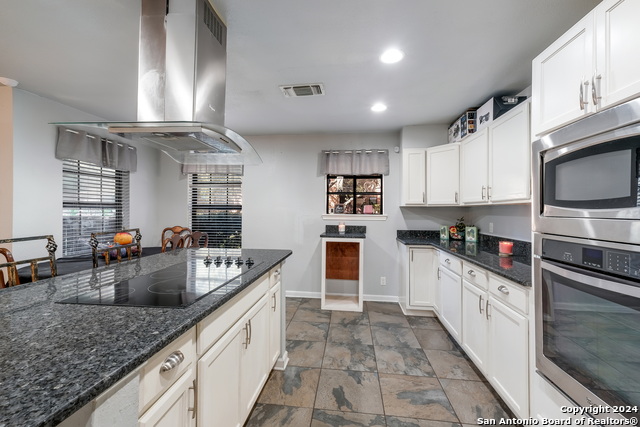
Would you like to sell your home before you purchase this one?
Priced at Only: $230,000
For more Information Call:
Address: 4212 Medical Dr 902, San Antonio, TX 78229
Property Location and Similar Properties
- MLS#: 1824796 ( Condominium/Townhome )
- Street Address: 4212 Medical Dr 902
- Viewed: 74
- Price: $230,000
- Price sqft: $185
- Waterfront: No
- Year Built: 1982
- Bldg sqft: 1242
- Bedrooms: 3
- Total Baths: 2
- Full Baths: 2
- Garage / Parking Spaces: 1
- Days On Market: 49
- Additional Information
- County: BEXAR
- City: San Antonio
- Zipcode: 78229
- Subdivision: Spyglass Hill
- Building: Spyglass Hill
- District: Northside
- Elementary School: Mead
- Middle School: Hobby William P.
- High School: Clark
- Provided by: Levi Rodgers Real Estate Group
- Contact: Sandra Padilla
- (210) 464-6153

- DMCA Notice
-
DescriptionWelcome to your tranquil retreat in the heart of the Medical Center! $2500 lender credit upon closing with our preferred lender. This beautiful 3 bedroom, 2 bathroom first floor condo is a perfect blend of comfort, style, and convenience. The spacious living room is highlighted by a cozy fireplace while a decorative stone longhorn embedded in the floor adds a distinctive Texas touch. Beautiful stone tile flooring flows throughout the home, enhancing its timeless appeal. Step onto the private patio, wired for media, and enjoy peaceful views of lush green space and mature oak trees. This gated community is ideal for an active lifestyle, featuring two pools, a tennis court, and scenic walking paths shaded by majestic oaks. The primary suite includes a private bath and ample closet space, while two additional bedrooms provide flexibility for guests, a home office, or extra living space. Conveniently located in the heart of the Medical Center, you'll have easy access to shopping, dining, and major highways.
Features
Building and Construction
- Apprx Age: 42
- Builder Name: Unknown
- Construction: Pre-Owned
- Exterior Features: Brick, Wood
- Floor: Ceramic Tile, Stone
- Foundation: Slab
- Kitchen Length: 17
- Other Structures: Storage
- Roof: Composition
- Source Sqft: Appsl Dist
School Information
- Elementary School: Mead
- High School: Clark
- Middle School: Hobby William P.
- School District: Northside
Garage and Parking
- Garage Parking: None/Not Applicable
Eco-Communities
- Energy Efficiency: Ceiling Fans
Utilities
- Air Conditioning: One Central
- Fireplace: Living Room
- Heating Fuel: Electric
- Heating: Central
- Recent Rehab: No
- Security: Controlled Access
- Utility Supplier Elec: CPS
- Utility Supplier Grbge: Condo
- Utility Supplier Sewer: Condo
- Utility Supplier Water: Condo
- Window Coverings: All Remain
Amenities
- Common Area Amenities: Party Room, Clubhouse, Pool, Spa Adj/Pool, BBQ/Picnic Area, Tennis Court, Near Shopping, Mature Trees (ext feat)
Finance and Tax Information
- Days On Market: 18
- Fee Includes: Some Utilities, Insurance Limited, Condo Mgmt, Common Area Liability, Common Maintenance
- Home Owners Association Fee: 358
- Home Owners Association Frequency: Monthly
- Home Owners Association Mandatory: Mandatory
- Home Owners Association Name: SPYGLASS HOA
- Total Tax: 5321
Rental Information
- Currently Being Leased: Yes
Other Features
- Condominium Management: On-Site Management
- Contract: Exclusive Right To Sell
- Instdir: From I-10 Exit Medical Dr. LEFT at Spyglass Hill Condominiums
- Interior Features: Living/Dining Combo, Island Kitchen, Breakfast Bar, Utility Area Inside, 1st Floort Level/No Steps, Open Floor Plan, Cable TV Available, All Bedrooms Downstairs, Laundry in Closet, Laundry Main Level
- Legal Description: NCB 16946 UNIT 902 SPYGLASS HILL CONDO PHASE II
- Miscellaneous: Cluster Mail Box
- Occupancy: Tenant
- Ph To Show: 210222227
- Possession: Current Lease Agreement, Negotiable
- Unit Number: 902
- Views: 74
Owner Information
- Owner Lrealreb: No

- Lilia Ortega, ABR,GRI,REALTOR ®,RENE,SRS
- Premier Realty Group
- Mobile: 210.781.8911
- Office: 210.641.1400
- homesbylilia@outlook.com


