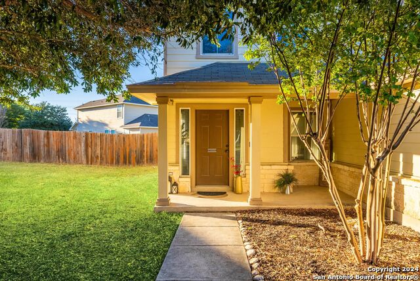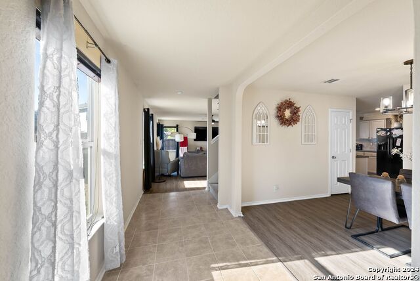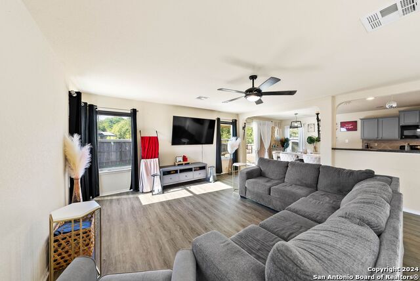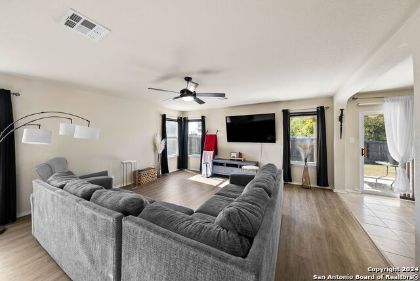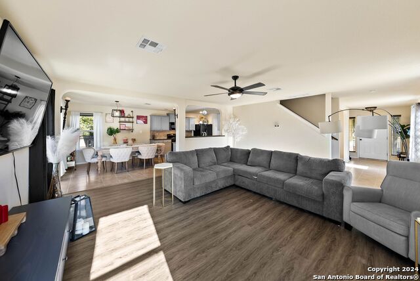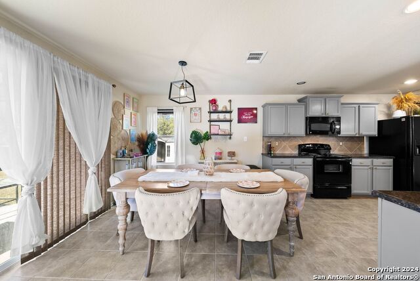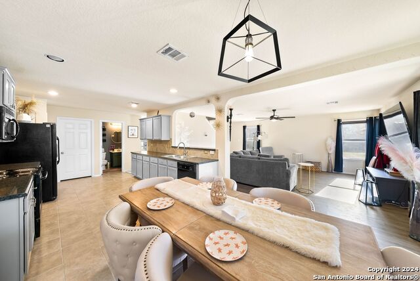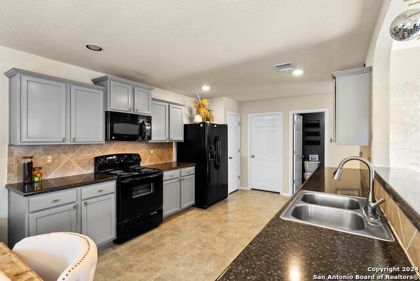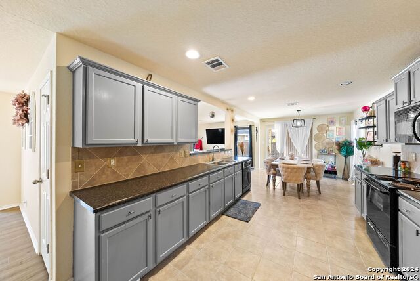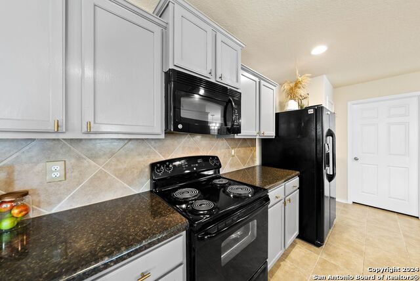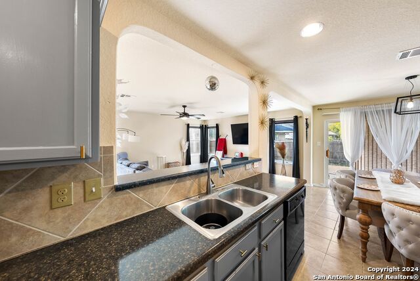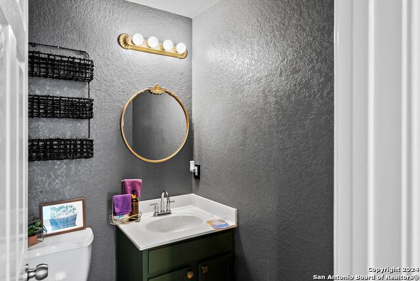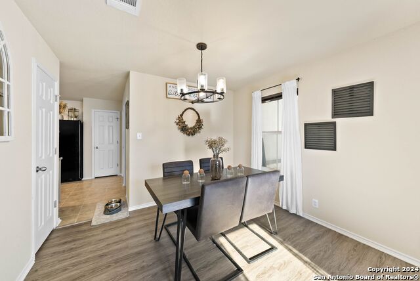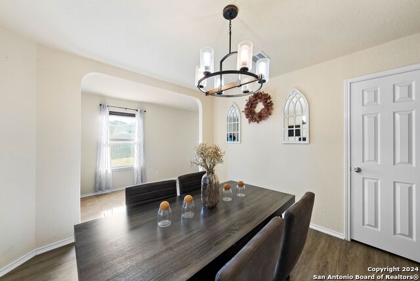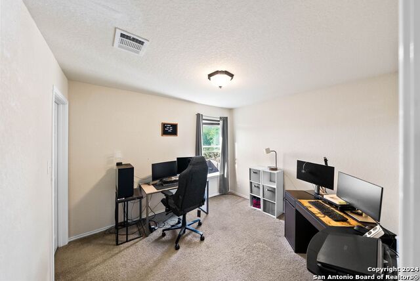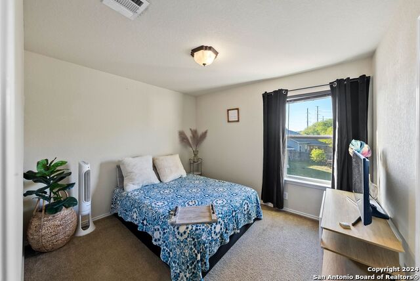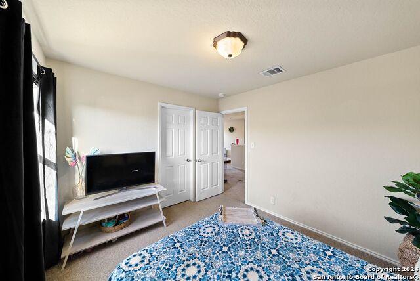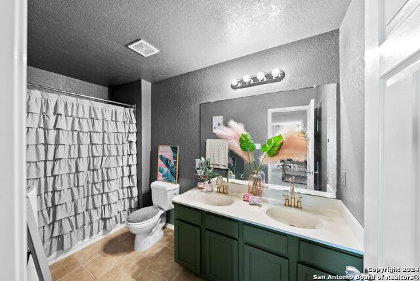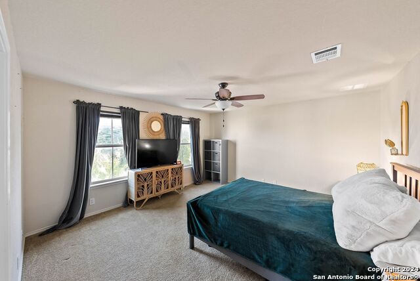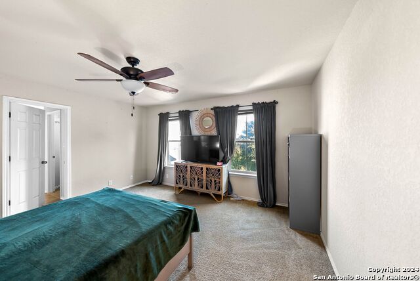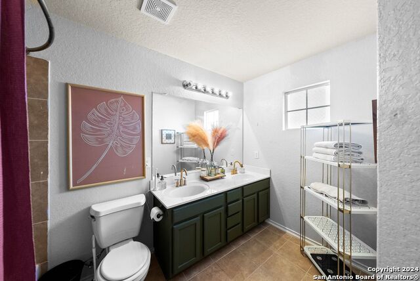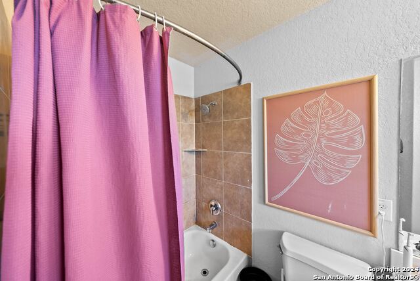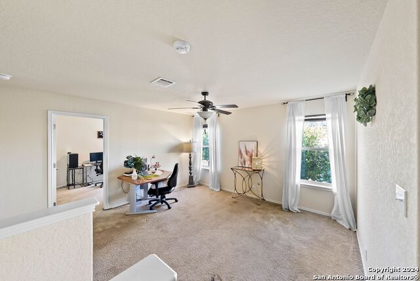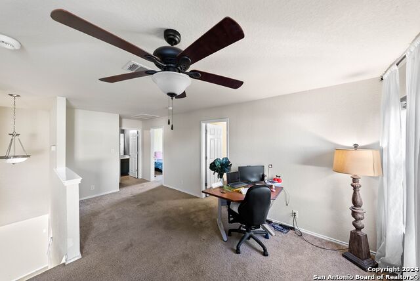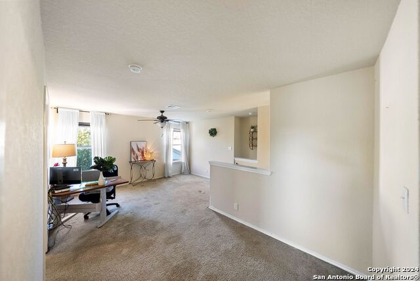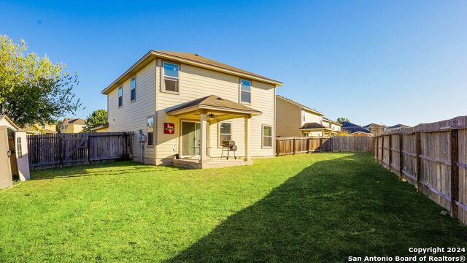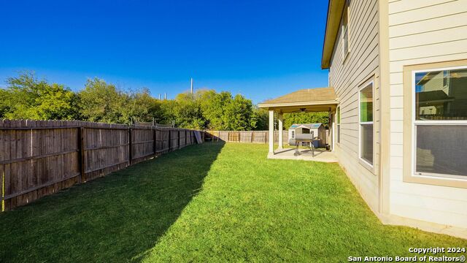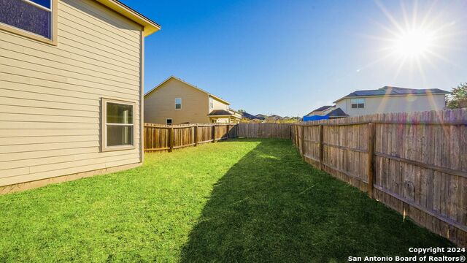1803 Hamilton Pool, San Antonio, TX 78245
Property Photos
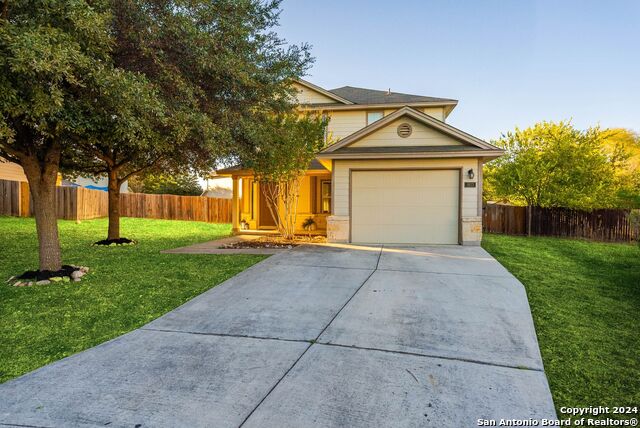
Would you like to sell your home before you purchase this one?
Priced at Only: $265,000
For more Information Call:
Address: 1803 Hamilton Pool, San Antonio, TX 78245
Property Location and Similar Properties
- MLS#: 1824910 ( Single Residential )
- Street Address: 1803 Hamilton Pool
- Viewed: 51
- Price: $265,000
- Price sqft: $130
- Waterfront: No
- Year Built: 2009
- Bldg sqft: 2032
- Bedrooms: 3
- Total Baths: 3
- Full Baths: 2
- 1/2 Baths: 1
- Garage / Parking Spaces: 1
- Days On Market: 36
- Additional Information
- County: BEXAR
- City: San Antonio
- Zipcode: 78245
- Subdivision: Laurel Mountain Ranch
- District: Northside
- Elementary School: Behlau
- Middle School: Luna
- High School: William Brennan
- Provided by: Keller Williams City-View
- Contact: Bobby Justice
- (210) 386-7316

- DMCA Notice
-
DescriptionThis spacious home offers a very comfortable living experience, situated on a generous 1/5th acre lot. The downstairs area has an open floor plan, providing a seamless flow between rooms, with plenty of kitchen counter space for meal preparation. The entryway is beautifully tiled, and there is no carpet in the downstairs, giving it a clean, low maintenance feel. Adjacent to the kitchen is a separate dining room, perfect for hosting holiday gatherings. This room also has the flexibility to serve as a play area, a second family room, or even a home office. There's additional storage and closet space under the stairs. Upstairs, you'll find cozy carpeting throughout. The loft area can be used as a media room, game room, or a home office space, offering versatile options. The main bedroom features dual vanities and a spacious walk in closet. The second and third bedrooms also boast walk in closets. The second bathroom is equipped with dual vanities, making it ideal for families with children. The backyard is expansive, fully fenced, and offers potential for adding a pool. A covered patio provides an excellent space for outdoor entertaining, and a small storage shed will convey with the sale. This home is conveniently located just off Loop 1604, with an elementary school in the neighborhood. It's near the Dove Creek Shopping Center, and offers easy access to Hwy 151, Hwy 90, Lackland AFB, and major employers, including some Fortune 500 companies. OPEN HOUSE December 1st 1 3pm!
Features
Building and Construction
- Apprx Age: 15
- Builder Name: DR Horton
- Construction: Pre-Owned
- Exterior Features: Brick, Siding
- Floor: Carpeting, Ceramic Tile, Laminate
- Foundation: Slab
- Kitchen Length: 15
- Roof: Composition
- Source Sqft: Appsl Dist
School Information
- Elementary School: Behlau Elementary
- High School: William Brennan
- Middle School: Luna
- School District: Northside
Garage and Parking
- Garage Parking: One Car Garage
Eco-Communities
- Water/Sewer: Water System, City
Utilities
- Air Conditioning: One Central
- Fireplace: Not Applicable
- Heating Fuel: Electric
- Heating: Central
- Window Coverings: Some Remain
Amenities
- Neighborhood Amenities: Pool, Park/Playground
Finance and Tax Information
- Days On Market: 33
- Home Faces: East
- Home Owners Association Fee: 150
- Home Owners Association Frequency: Quarterly
- Home Owners Association Mandatory: Mandatory
- Home Owners Association Name: LAUREL MOUNTAIN RANCH HOA
- Total Tax: 5066.2
Other Features
- Block: 17
- Contract: Exclusive Right To Sell
- Instdir: Exit 1604 South Marbach exit, turn right on Emory Peak from, then right on Mobeetie Trail, then left on Camp Creek Trail, and then right on Hamilton Pool and drive down to the cul-de-sac and home will be on the left.
- Interior Features: One Living Area, Separate Dining Room, Loft, All Bedrooms Upstairs, Cable TV Available, High Speed Internet, Laundry Main Level, Laundry Room, Walk in Closets
- Legal Desc Lot: 96
- Legal Description: CB 4335A (SEALE SUBD UT-6), BLOCK 17 LOT 96 NEW FOR 2007 PER
- Occupancy: Owner
- Ph To Show: 2102222227
- Possession: Closing/Funding
- Style: Two Story
- Views: 51
Owner Information
- Owner Lrealreb: No
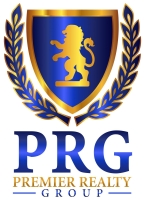
- Lilia Ortega, ABR,GRI,REALTOR ®,RENE,SRS
- Premier Realty Group
- Mobile: 210.781.8911
- Office: 210.641.1400
- homesbylilia@outlook.com


