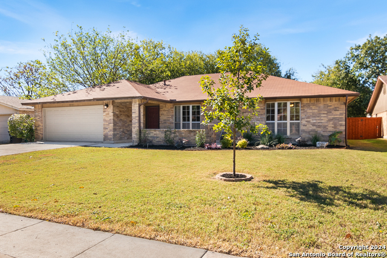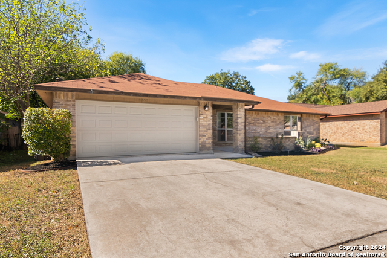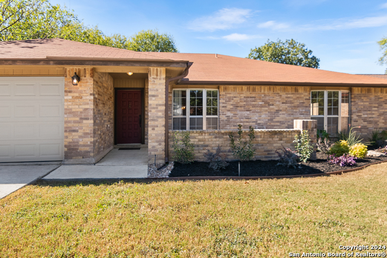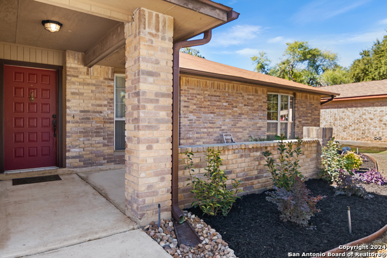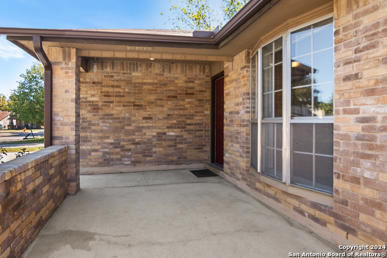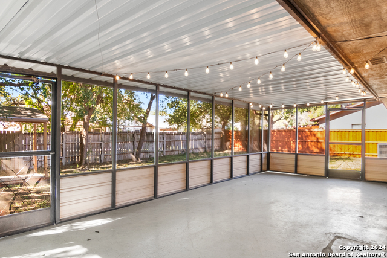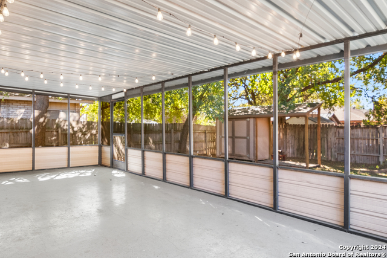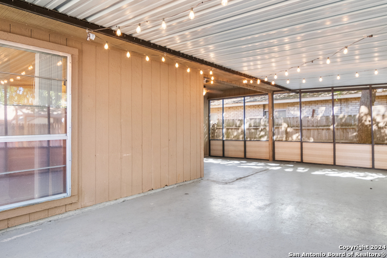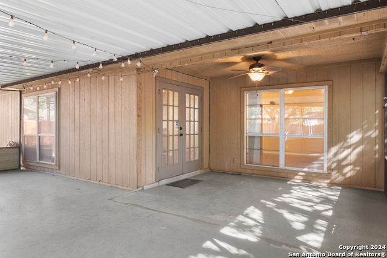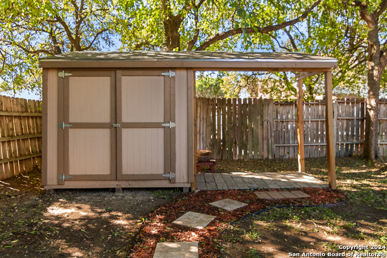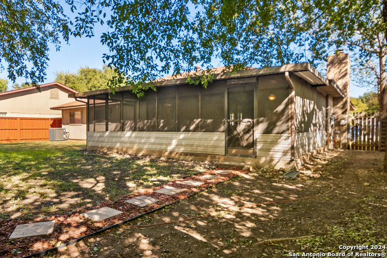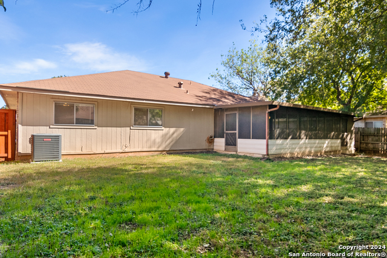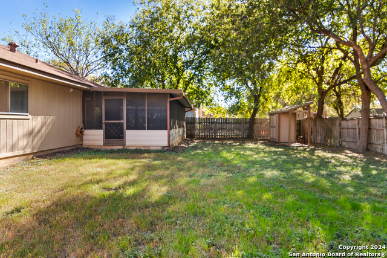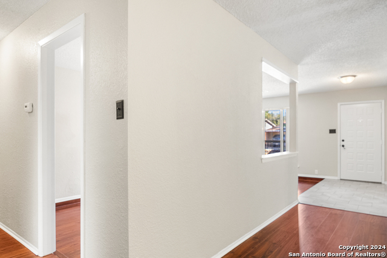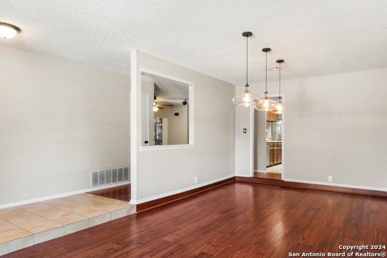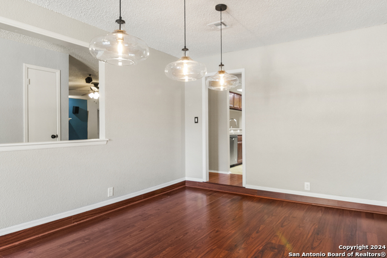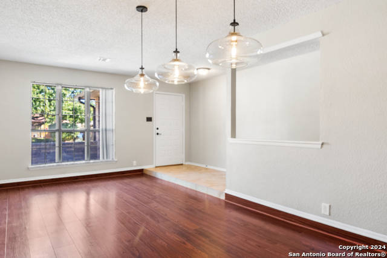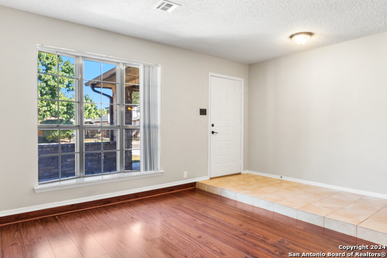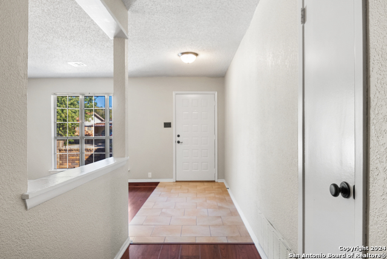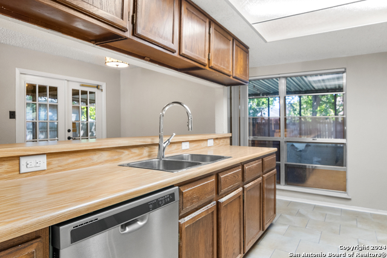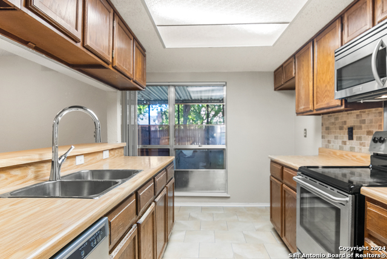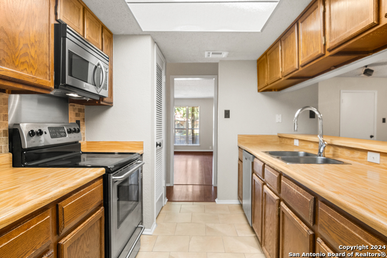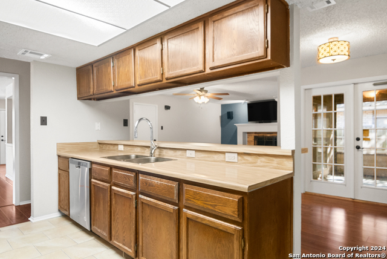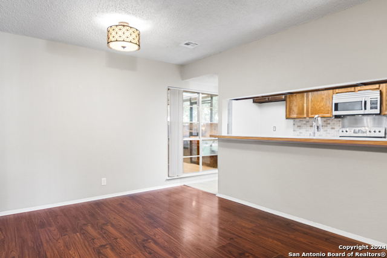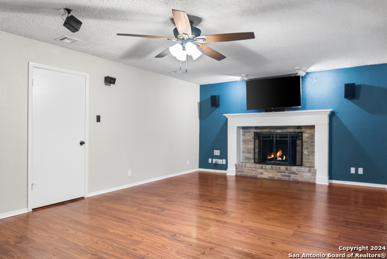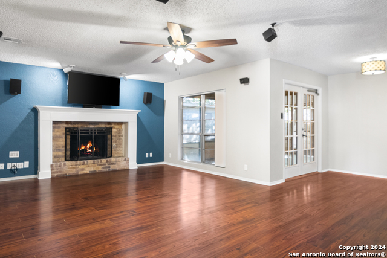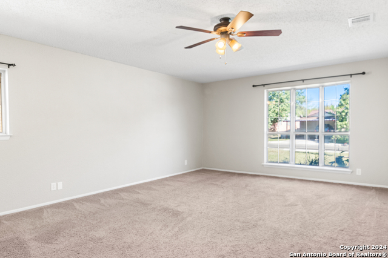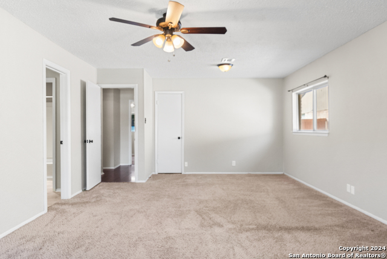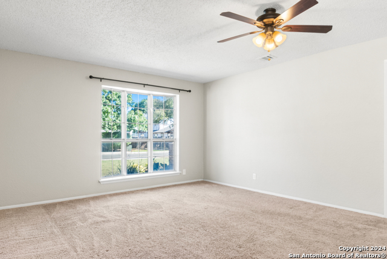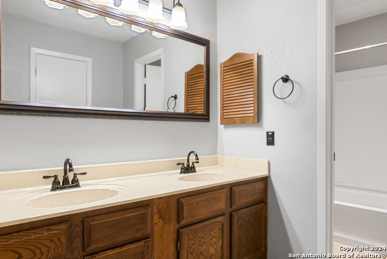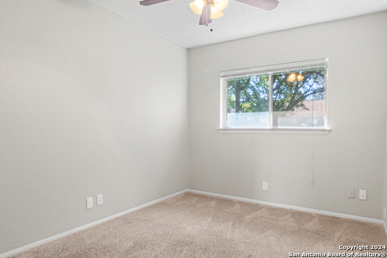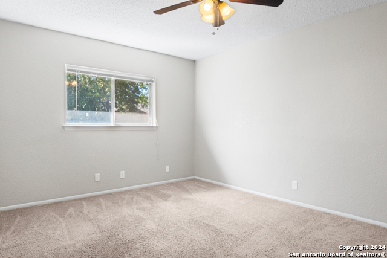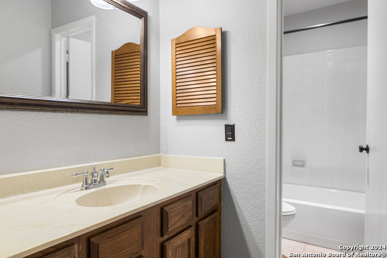8707 Jack Bean St, San Antonio, TX 78240
Property Photos
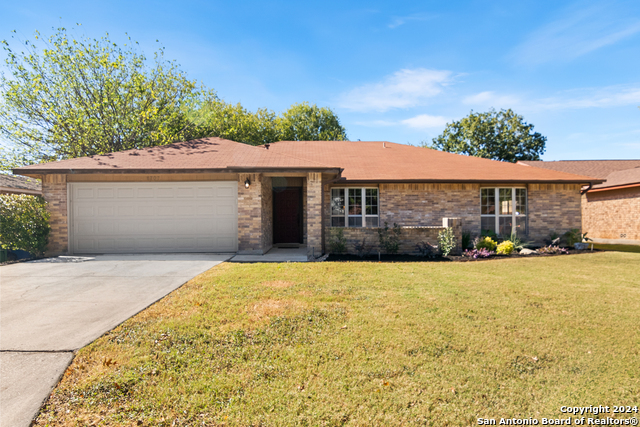
Would you like to sell your home before you purchase this one?
Priced at Only: $285,000
For more Information Call:
Address: 8707 Jack Bean St, San Antonio, TX 78240
Property Location and Similar Properties
- MLS#: 1825183 ( Single Residential )
- Street Address: 8707 Jack Bean St
- Viewed: 19
- Price: $285,000
- Price sqft: $145
- Waterfront: No
- Year Built: 1981
- Bldg sqft: 1963
- Bedrooms: 3
- Total Baths: 2
- Full Baths: 2
- Garage / Parking Spaces: 2
- Days On Market: 33
- Additional Information
- County: BEXAR
- City: San Antonio
- Zipcode: 78240
- Subdivision: Wildwood One
- District: Northside
- Elementary School: Wanke
- Middle School: Stevenson
- High School: Marshall
- Provided by: Phyllis Browning Company
- Contact: Nathaniel Dumas
- (210) 667-6499

- DMCA Notice
-
DescriptionBeautifully maintained one story home nestled amidst lush landscaping in the quiet neighborhood of Wildwood. The open floor plan lends to multiple seating arrangements with room left to relax. The spacious kitchen offers a breakfast bar, two eating areas, and generous storage. The primary suite has two closets with one being a walk in and bath with double vanity. Living areas have laminate flooring with carpet in the bedrooms. In the backyard, you will enjoy the covered and screened patio with mature trees and plenty of grass to run around. Additional features include a laundry room, storage shed, and a two car garage with storage and place for a workbench. Wildwood also offers direct access to the Leon Creek Greenway, providing miles of trails for walking, biking, and outdoor activities. Just around the corner is O. P. Schnabel Park. Great curb appeal on a quiet street.
Features
Building and Construction
- Apprx Age: 43
- Builder Name: Unknown
- Construction: Pre-Owned
- Exterior Features: Brick, 3 Sides Masonry, Siding
- Floor: Carpeting, Ceramic Tile, Laminate
- Foundation: Slab
- Kitchen Length: 14
- Roof: Composition, Metal
- Source Sqft: Appsl Dist
School Information
- Elementary School: Wanke
- High School: Marshall
- Middle School: Stevenson
- School District: Northside
Garage and Parking
- Garage Parking: Two Car Garage
Eco-Communities
- Energy Efficiency: Storm Windows, Ceiling Fans
- Water/Sewer: Water System, Sewer System
Utilities
- Air Conditioning: One Central
- Fireplace: One, Gas
- Heating Fuel: Natural Gas
- Heating: Central
- Window Coverings: Some Remain
Amenities
- Neighborhood Amenities: Park/Playground, Jogging Trails
Finance and Tax Information
- Days On Market: 28
- Home Faces: East
- Home Owners Association Mandatory: Voluntary
- Total Tax: 6688.57
Other Features
- Accessibility: Level Lot, Level Drive, No Stairs, First Floor Bath, Full Bath/Bed on 1st Flr, First Floor Bedroom
- Contract: Exclusive Right To Sell
- Instdir: From 1604 to Bandera to Bristlecone
- Interior Features: Two Living Area, Separate Dining Room, Two Eating Areas, Utility Room Inside, Secondary Bedroom Down, 1st Floor Lvl/No Steps, Cable TV Available, High Speed Internet, All Bedrooms Downstairs, Laundry Room, Walk in Closets
- Legal Desc Lot: 211
- Legal Description: NCB 17948 BLK 2 LOT 211
- Occupancy: Vacant
- Ph To Show: 2102222227
- Possession: Closing/Funding
- Style: One Story
- Views: 19
Owner Information
- Owner Lrealreb: No
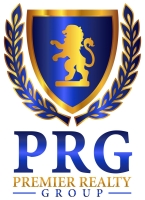
- Lilia Ortega, ABR,GRI,REALTOR ®,RENE,SRS
- Premier Realty Group
- Mobile: 210.781.8911
- Office: 210.641.1400
- homesbylilia@outlook.com


