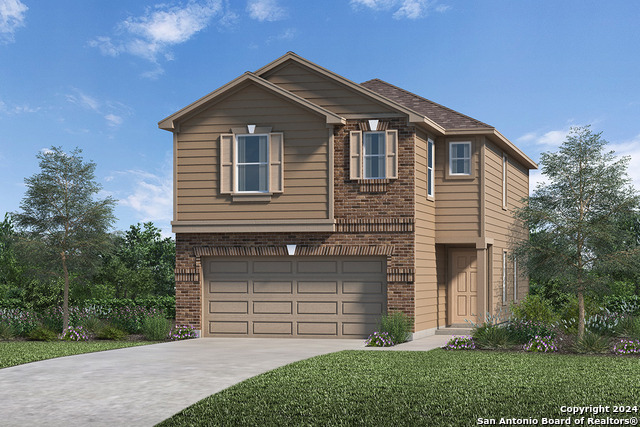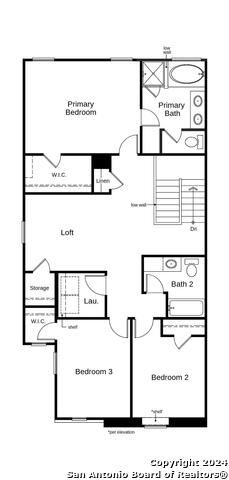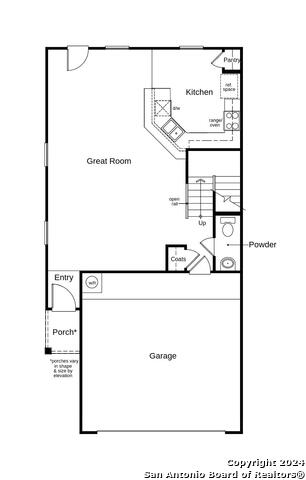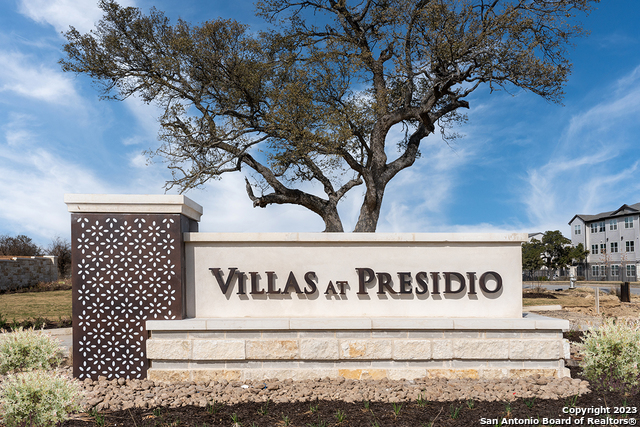14839 Vance Jackson Rd #1103, San Antonio, TX 78249
Property Photos

Would you like to sell your home before you purchase this one?
Priced at Only: $400,583
For more Information Call:
Address: 14839 Vance Jackson Rd #1103, San Antonio, TX 78249
Property Location and Similar Properties
- MLS#: 1825557 ( Single Residential )
- Street Address: 14839 Vance Jackson Rd #1103
- Viewed: 15
- Price: $400,583
- Price sqft: $216
- Waterfront: No
- Year Built: 2024
- Bldg sqft: 1855
- Bedrooms: 3
- Total Baths: 3
- Full Baths: 2
- 1/2 Baths: 1
- Garage / Parking Spaces: 2
- Days On Market: 31
- Additional Information
- County: BEXAR
- City: San Antonio
- Zipcode: 78249
- Subdivision: Presidio
- District: Northside
- Elementary School: Bonnie Ellison
- Middle School: Rawlinson
- High School: Clark
- Provided by: eXp Realty
- Contact: Dayton Schrader
- (210) 757-9785

- DMCA Notice
-
DescriptionThis stunning home offers an inviting open floor plan, perfect for both relaxation and entertaining. The kitchen is a chef's dream, featuring elegant Woodmont Dakota Shaker style 42 in. upper cabinets, a sleek Daltile tile backsplash, and a spacious extended breakfast bar. Silestone countertops in Helix add both style and durability. The primary bath is a tranquil retreat, boasting upgraded cabinetry, a luxurious 42 in. garden tub, and a separate shower with Emser tile surround for a spa like experience. Thoughtful decorative touches like the 4 lite Continental entry door and Kwikset Ladera interior door hardware elevate the home's charm, while the vinyl plank flooring adds modern appeal and easy maintenance. Additional features include a wireless security system and an exterior rear door with a convenient blind insert for added privacy. Outside, the automatic sprinkler system ensures your lawn remains lush and green with minimal effort.
Features
Building and Construction
- Builder Name: KB HOME
- Construction: New
- Exterior Features: Brick, Siding
- Floor: Other
- Foundation: Slab
- Kitchen Length: 10
- Roof: Composition
- Source Sqft: Bldr Plans
School Information
- Elementary School: Bonnie Ellison
- High School: Clark
- Middle School: Rawlinson
- School District: Northside
Garage and Parking
- Garage Parking: Two Car Garage
Eco-Communities
- Water/Sewer: Water System
Utilities
- Air Conditioning: One Central
- Fireplace: Not Applicable
- Heating Fuel: Electric
- Heating: Central
- Utility Supplier Elec: CPS Energy
- Utility Supplier Gas: CPS Energy
- Utility Supplier Water: SAWS
- Window Coverings: All Remain
Amenities
- Neighborhood Amenities: None
Finance and Tax Information
- Home Owners Association Fee: 65
- Home Owners Association Frequency: Monthly
- Home Owners Association Mandatory: Mandatory
- Home Owners Association Name: ALAMO MANAGEMENT GROUP
- Total Tax: 2.29
Other Features
- Block: 1103
- Contract: Exclusive Right To Sell
- Instdir: From I-10 West, take Exit 556B/Frontage Rd. Turn right on Presidio Pkwy. and right on Vance Jackson Rd. to community entrance on the right. OR: From Loop 1604 West, exit NW Military Hwy. and continue straight on access road for 2.7 mi. Turn left on Vance
- Interior Features: Open Floor Plan
- Legal Desc Lot: 103
- Legal Description: BLOCK 1103-1 LOT 103
- Miscellaneous: Builder 10-Year Warranty
- Occupancy: Vacant
- Ph To Show: 210-222-2227
- Possession: Closing/Funding
- Style: Two Story, Traditional
- Views: 15
Owner Information
- Owner Lrealreb: No

- Lilia Ortega, ABR,GRI,REALTOR ®,RENE,SRS
- Premier Realty Group
- Mobile: 210.781.8911
- Office: 210.641.1400
- homesbylilia@outlook.com




