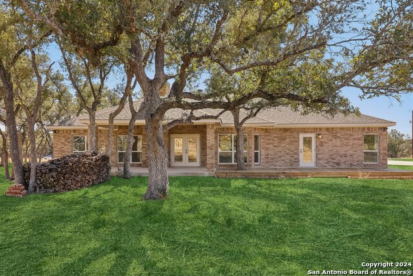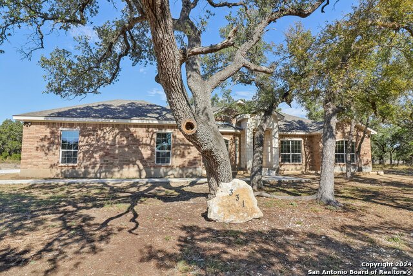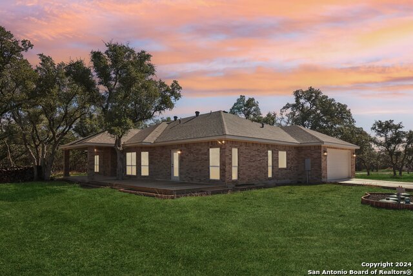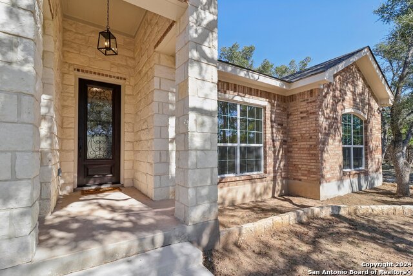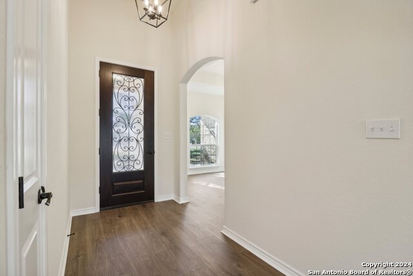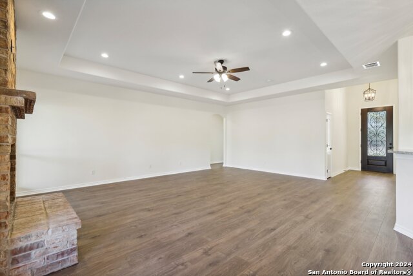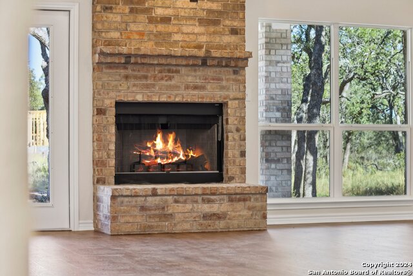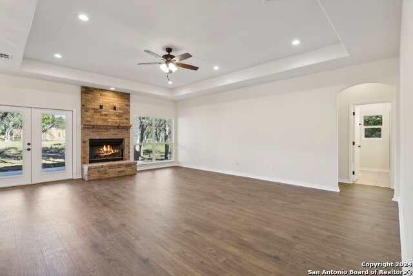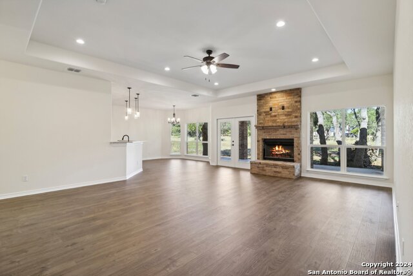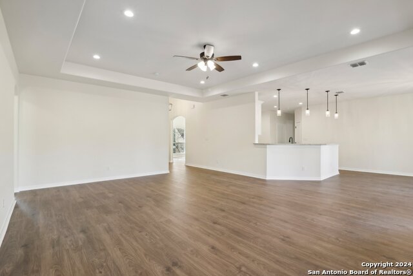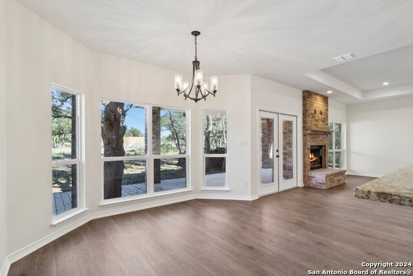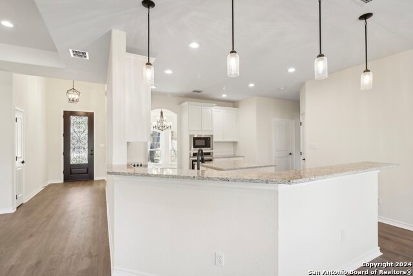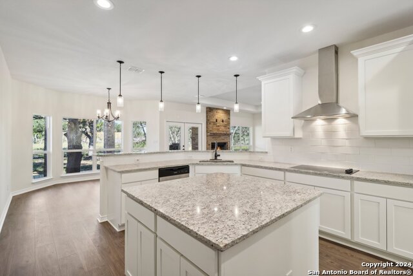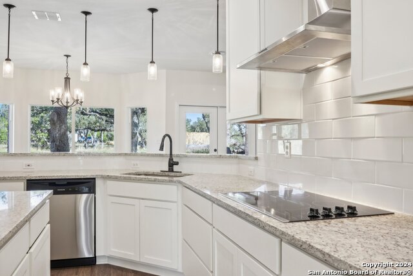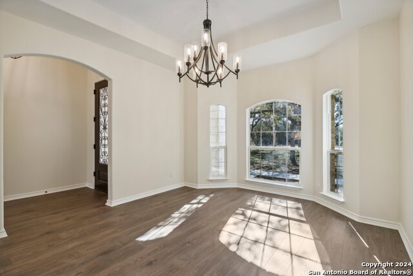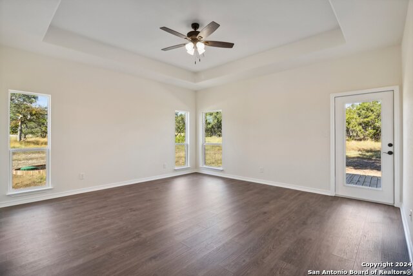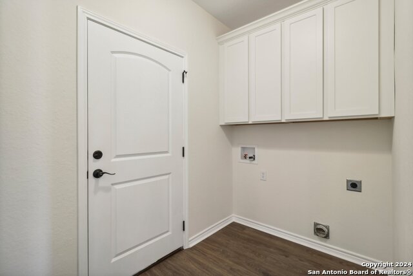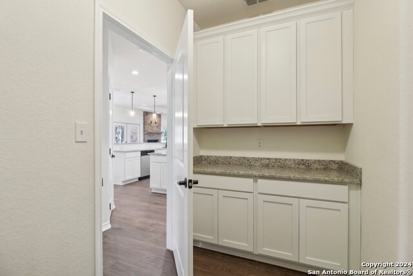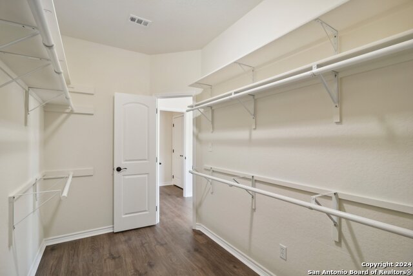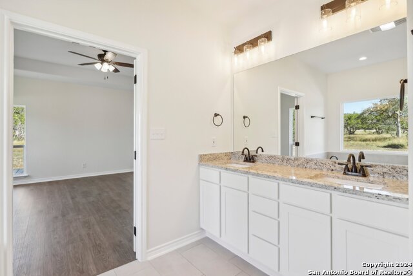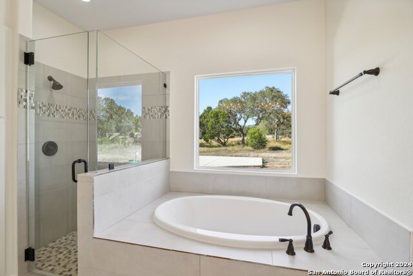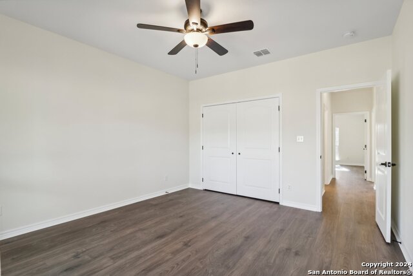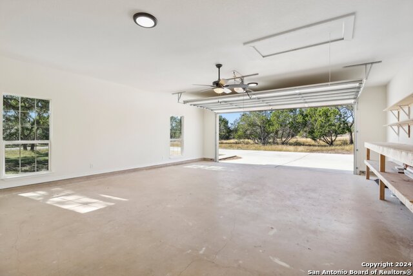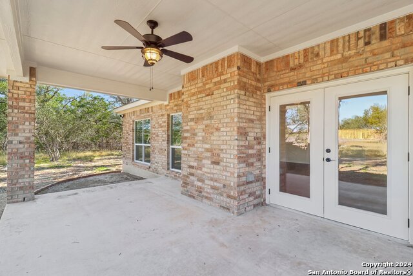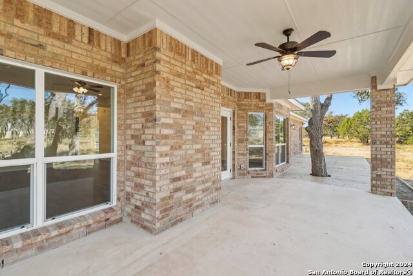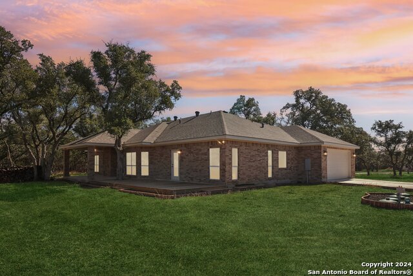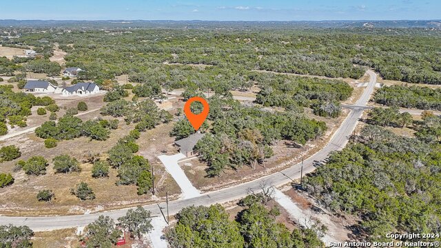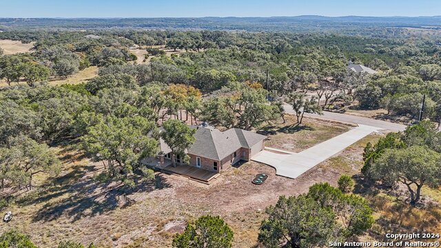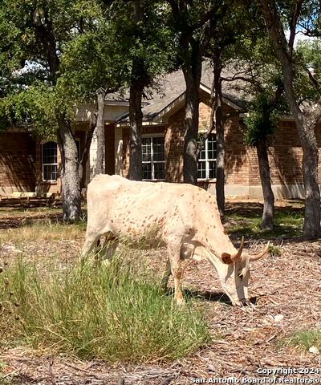331 Restless Wind, Spring Branch, TX 78070
Property Photos
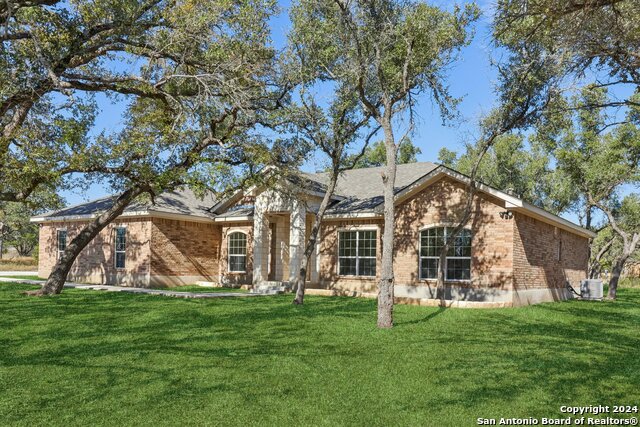
Would you like to sell your home before you purchase this one?
Priced at Only: $699,999
For more Information Call:
Address: 331 Restless Wind, Spring Branch, TX 78070
Property Location and Similar Properties
- MLS#: 1825794 ( Single Residential )
- Street Address: 331 Restless Wind
- Viewed: 17
- Price: $699,999
- Price sqft: $271
- Waterfront: No
- Year Built: 2024
- Bldg sqft: 2579
- Bedrooms: 4
- Total Baths: 2
- Full Baths: 2
- Garage / Parking Spaces: 2
- Days On Market: 31
- Additional Information
- County: COMAL
- City: Spring Branch
- Zipcode: 78070
- Subdivision: Serenity Oaks
- District: Comal
- Elementary School: Call District
- Middle School: Call District
- High School: Call District
- Provided by: LPT Realty, LLC
- Contact: Craig Taylor
- (210) 777-8733

- DMCA Notice
-
Description5.9% INTEREST RATE FOR QUALIFIED BUYERS WITH OUR PREFERRED LENDER! This stunning custom built home, completed in 2024, offers the perfect combination of luxury and natural beauty. Nestled on a 1.09 acre lot with towering oak trees and breathtaking Texas Hill Country views, this move in ready property features 4 spacious bedrooms, 2 full bathrooms, and 2,579 square feet of thoughtfully designed living space. The oversized garage provides ample storage, and the open floor plan is ideal for both relaxation and entertaining. Located in the highly sought after Serenity Oaks community, just two miles off the highway, residents enjoy private access to the cool waters of the Guadalupe River at the community's exclusive Riverfront Park. The neighborhood also offers a recreation center with a pool, a kids' playground, and extensive hiking trails that showcase lush valleys, century old oak trees, and abundant wildlife. With no city taxes, central water, and the property situated within the highly rated Comal Independent School District, this home provides both comfort and convenience. The location is perfectly situated near Canyon Lake and adjacent to The Club at Rebecca Creek Golf Course, offering plenty of recreational opportunities. Plus, you're only 30 minutes from the vibrant culture of Downtown San Antonio. Don't miss the chance to own a piece of Hill Country paradise schedule your showing today!
Features
Building and Construction
- Builder Name: Jimmy Jacks Homes
- Construction: New
- Exterior Features: Brick
- Floor: Ceramic Tile, Wood
- Foundation: Slab
- Kitchen Length: 15
- Roof: Composition
- Source Sqft: Appsl Dist
Land Information
- Lot Description: County VIew, 1 - 2 Acres, Mature Trees (ext feat), Level
- Lot Improvements: Street Paved
School Information
- Elementary School: Call District
- High School: Call District
- Middle School: Call District
- School District: Comal
Garage and Parking
- Garage Parking: Two Car Garage, Oversized
Eco-Communities
- Water/Sewer: Septic, Aerobic Septic
Utilities
- Air Conditioning: One Central, Heat Pump
- Fireplace: One, Living Room, Wood Burning, Stone/Rock/Brick
- Heating Fuel: Electric
- Heating: Central
- Window Coverings: None Remain
Amenities
- Neighborhood Amenities: Waterfront Access, Pool, Park/Playground, Jogging Trails, Bike Trails, Lake/River Park
Finance and Tax Information
- Days On Market: 187
- Home Owners Association Fee: 180
- Home Owners Association Frequency: Semi-Annually
- Home Owners Association Mandatory: Mandatory
- Home Owners Association Name: SERENITY OAKS PROPERTY
- Total Tax: 1816.12
Other Features
- Contract: Exclusive Right To Sell
- Instdir: 281 North t0 REbecca Creek Road take Rayner Ranch Blvd to Restless WInd
- Interior Features: One Living Area, Separate Dining Room, Island Kitchen, Walk-In Pantry, High Ceilings, Open Floor Plan, High Speed Internet, Laundry Room, Walk in Closets, Attic - Pull Down Stairs
- Legal Desc Lot: 130
- Legal Description: SERENITY OAKS 4, LOT 130
- Miscellaneous: No City Tax, Virtual Tour
- Occupancy: Vacant
- Ph To Show: 210-222-2227
- Possession: Closing/Funding
- Style: One Story, Traditional, Texas Hill Country
- Views: 17
Owner Information
- Owner Lrealreb: No

- Lilia Ortega, ABR,GRI,REALTOR ®,RENE,SRS
- Premier Realty Group
- Mobile: 210.781.8911
- Office: 210.641.1400
- homesbylilia@outlook.com


