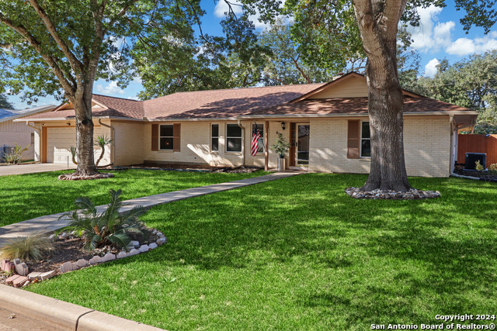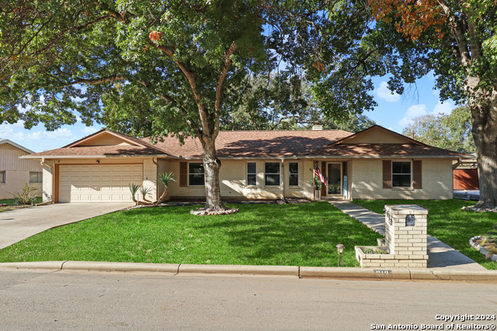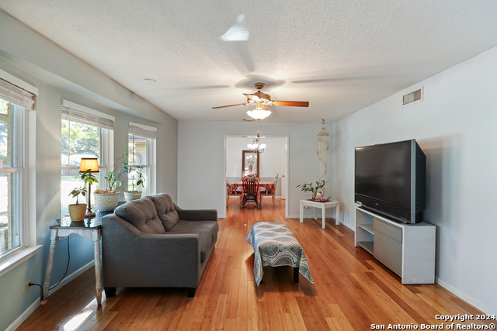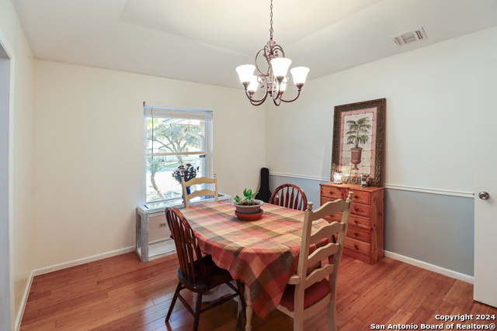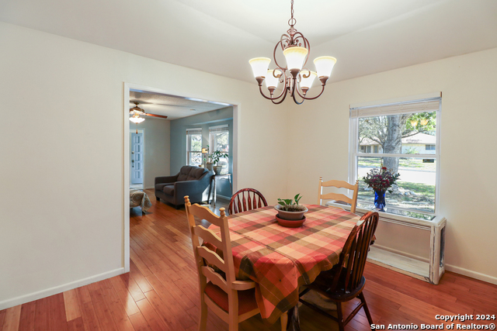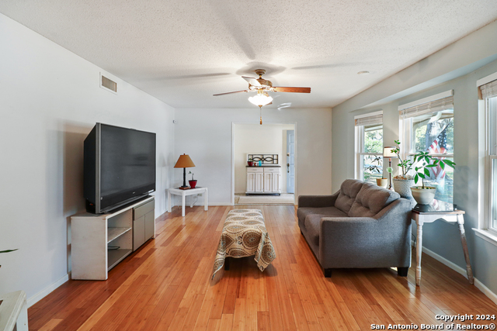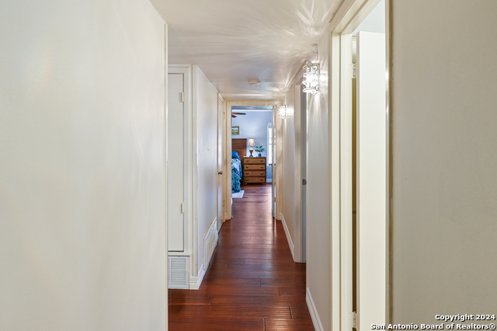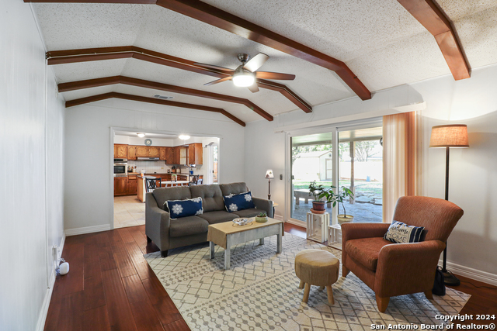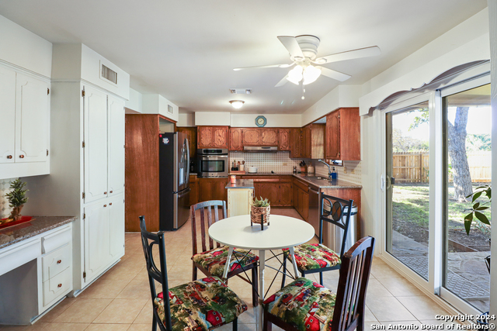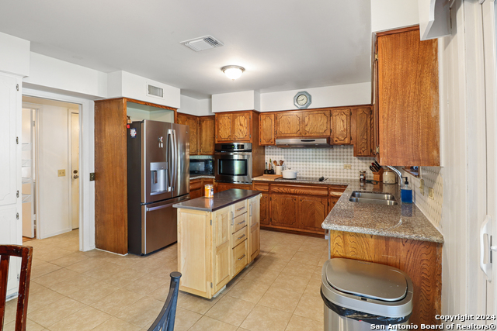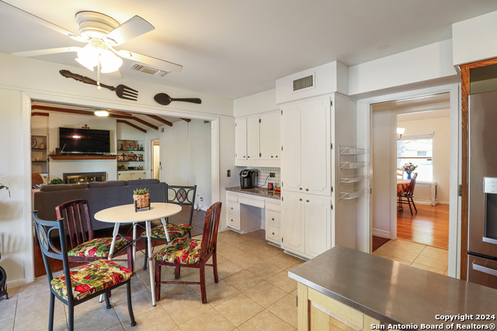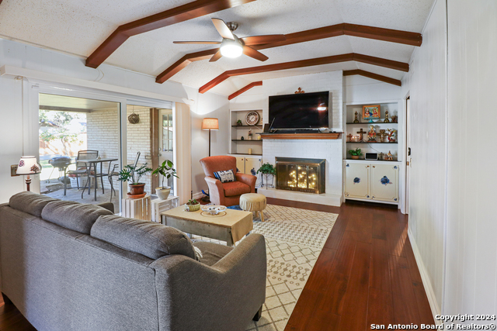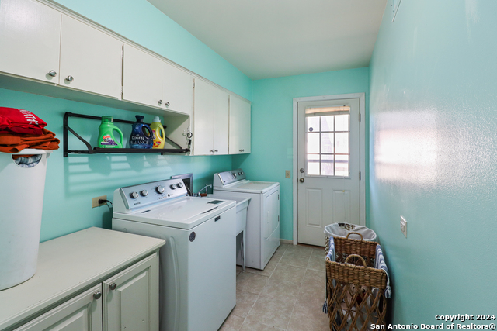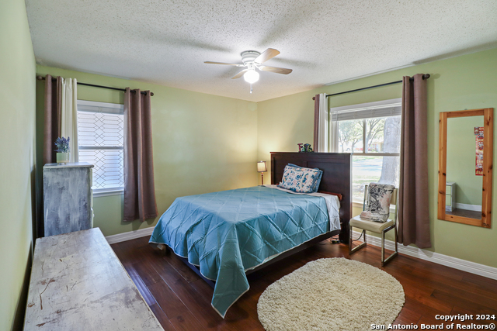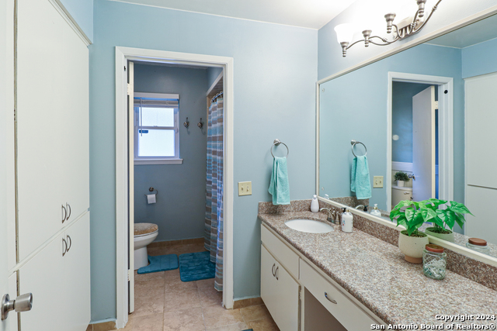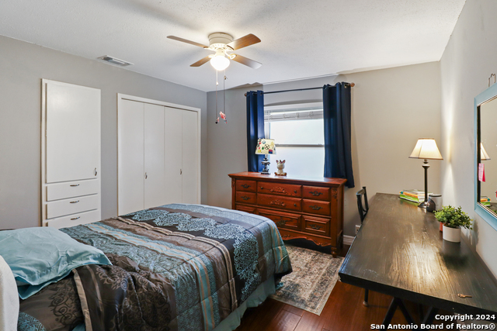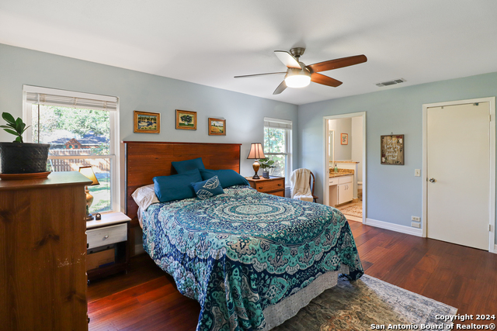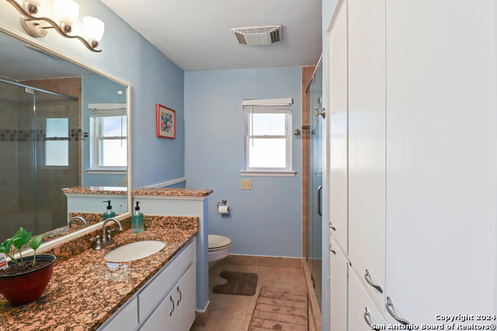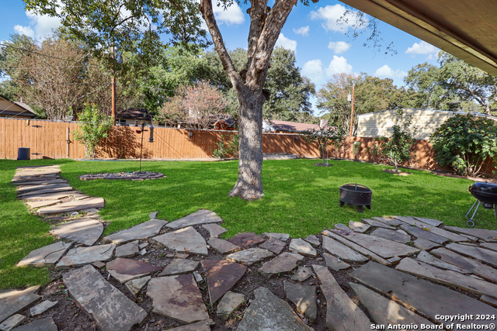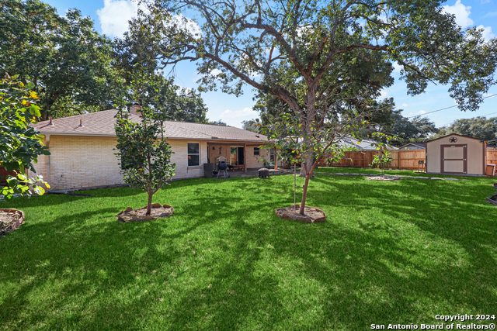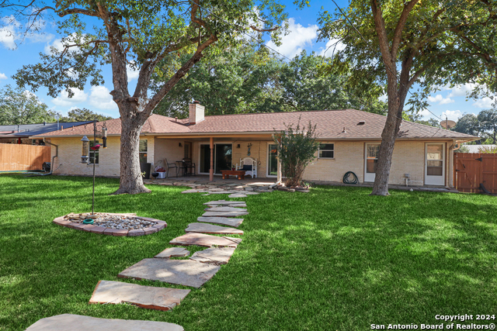613 Moorside Dr, Windcrest, TX 78239
Property Photos
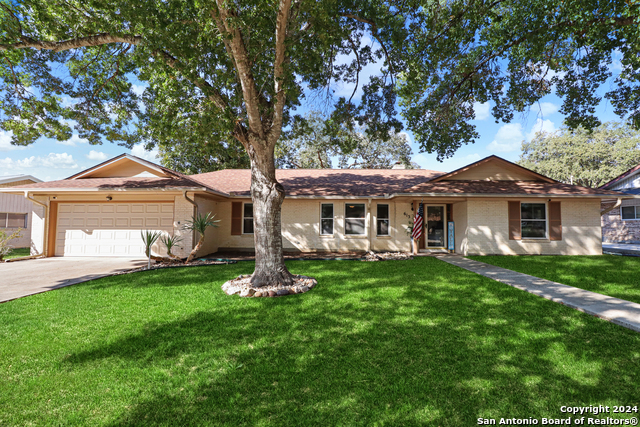
Would you like to sell your home before you purchase this one?
Priced at Only: $405,000
For more Information Call:
Address: 613 Moorside Dr, Windcrest, TX 78239
Property Location and Similar Properties
Reduced
- MLS#: 1825860 ( Single Residential )
- Street Address: 613 Moorside Dr
- Viewed: 32
- Price: $405,000
- Price sqft: $169
- Waterfront: No
- Year Built: 1966
- Bldg sqft: 2393
- Bedrooms: 3
- Total Baths: 2
- Full Baths: 2
- Garage / Parking Spaces: 2
- Days On Market: 28
- Additional Information
- County: BEXAR
- City: Windcrest
- Zipcode: 78239
- Subdivision: Windcrest
- District: North East I.S.D
- Elementary School: Windcrest
- Middle School: White Ed
- High School: Roosevelt
- Provided by: Bird Dog Express Realty, LLC
- Contact: Anastacia Sandoval
- (210) 883-6169

- DMCA Notice
-
DescriptionWelcome to the home you've been waiting for! This charming ranch style beauty has been lovingly upgraded and carefully maintained, blending timeless appeal with modern touches to create the perfect family retreat. Nestled in a warm and welcoming neighborhood, it offers a unique combination of comfort, style, and convenience ideal for making lasting memories. From the moment you arrive, the inviting front yard sets the stage, with plenty of space ready for you to personalize. As you step inside, you're greeted by a spacious formal living room, ideal for relaxing, sipping coffee, or enjoying quiet moments. This area flows effortlessly into the formal dining room, creating a bright, open space perfect for family gatherings and dinner parties. Whether you're hosting a special occasion or simply enjoying everyday meals, this combined space offers elegance and versatility. The updated kitchen, with sleek countertops and modern finishes, is designed for the home chef, offering plenty of space to cook and entertain. From here, the heart of the home the expansive main living room beckons. A charming fireplace creates the perfect spot for cozy nights with family and friends. You'll appreciate the warmth of natural light pouring in through new windows and doors, ensuring the home feels bright and inviting year round. Recent upgrades include a brand new HVAC system and all new ductwork, ensuring optimal comfort and energy efficiency throughout the home. The windows, doors, and attic insulation have also been updated, making this home as efficient as it is stylish. The bedrooms offer flexibility and space to grow, whether you need extra bedrooms, a home office, or a quiet retreat. Step outside and discover your very own outdoor oasis. The spacious backyard is ready for you to make it your own, with garden beds already in place for you to plant your favorite flowers, herbs, or vegetables. A covered patio offers the perfect spot for al fresco dining or simply relaxing with a glass of wine. A shed provides additional storage for all your outdoor gear. With a two car garage and a garage door opener, convenience is built in. And if you're a fan of easy commutes, you'll love the home's proximity to both I 35 and I 410 making trips to work or weekend getaways a breeze. Living in Windcrest means embracing a true sense of community. You'll have access to a wide range of local amenities, including a golf course, tennis and basketball courts, parks, walking trails, and a clubhouse. It's a neighborhood that feels like home the moment you arrive. This is more than just a house it's the place where your next chapter begins. Don't miss the opportunity to make it yours!
Features
Building and Construction
- Apprx Age: 58
- Builder Name: UNKNOWN
- Construction: Pre-Owned
- Exterior Features: Brick, 4 Sides Masonry, Wood
- Floor: Ceramic Tile, Wood
- Foundation: Slab
- Kitchen Length: 18
- Roof: Composition
- Source Sqft: Appsl Dist
School Information
- Elementary School: Windcrest
- High School: Roosevelt
- Middle School: White Ed
- School District: North East I.S.D
Garage and Parking
- Garage Parking: Two Car Garage
Eco-Communities
- Energy Efficiency: 16+ SEER AC, Programmable Thermostat, 12"+ Attic Insulation, Double Pane Windows, Variable Speed HVAC, Energy Star Appliances, High Efficiency Water Heater, Ceiling Fans
- Water/Sewer: City
Utilities
- Air Conditioning: One Central
- Fireplace: One, Living Room, Gas Logs Included, Gas, Glass/Enclosed Screen
- Heating Fuel: Electric, Natural Gas
- Heating: Central
- Utility Supplier Elec: CPS
- Utility Supplier Gas: CPS
- Utility Supplier Grbge: WINDCREST
- Utility Supplier Sewer: CITY
- Utility Supplier Water: CITY
- Window Coverings: Some Remain
Amenities
- Neighborhood Amenities: Tennis, Golf Course, Clubhouse, Park/Playground, Jogging Trails, Sports Court, Basketball Court
Finance and Tax Information
- Days On Market: 27
- Home Owners Association Mandatory: None
- Total Tax: 5724.17
Rental Information
- Currently Being Leased: No
Other Features
- Accessibility: 2+ Access Exits, Int Door Opening 32"+, Doors-Swing-In, Entry Slope less than 1 foot, Flashing Doorbell, No Carpet, No Steps Down, Level Lot, Level Drive, No Stairs, First Floor Bath, Full Bath/Bed on 1st Flr, First Floor Bedroom, Stall Shower, Thresholds less than 5/8 of an inch
- Block: 37
- Contract: Exclusive Right To Sell
- Instdir: Take I-410 N to I-35 Frontage Rd/NE Interstate 410 Loop. Take exit 165 from I-410 N. Continue on I-35 Frontage Rd/NE Interstate 410 Loop. Take Walzem Rd to Moorside Dr in Windcrest.
- Interior Features: Two Living Area, Liv/Din Combo, Separate Dining Room, Eat-In Kitchen, Two Eating Areas, Island Kitchen, Breakfast Bar, Utility Area in Garage, 1st Floor Lvl/No Steps, High Ceilings, Open Floor Plan, Pull Down Storage, High Speed Internet, All Bedrooms Downstairs, Laundry Main Level, Laundry Room
- Legal Desc Lot: 23
- Legal Description: CB 5474A BLK 37 LOT 23
- Miscellaneous: None/not applicable
- Occupancy: Owner
- Ph To Show: 2102222227
- Possession: Closing/Funding
- Style: One Story, Ranch
- Views: 32
Owner Information
- Owner Lrealreb: No
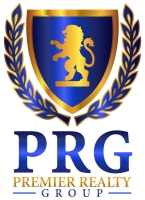
- Lilia Ortega, ABR,GRI,REALTOR ®,RENE,SRS
- Premier Realty Group
- Mobile: 210.781.8911
- Office: 210.641.1400
- homesbylilia@outlook.com


