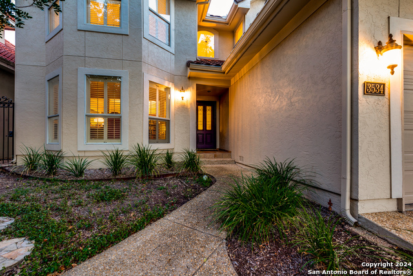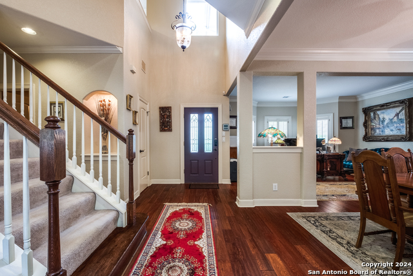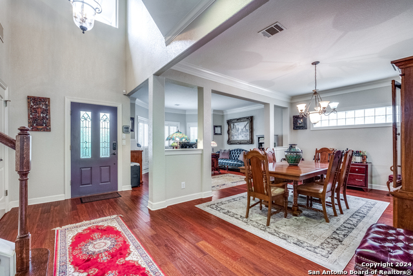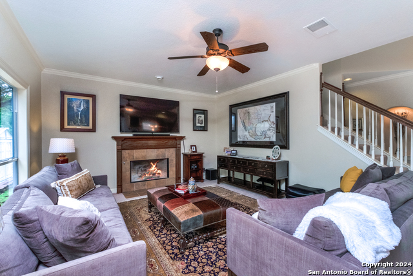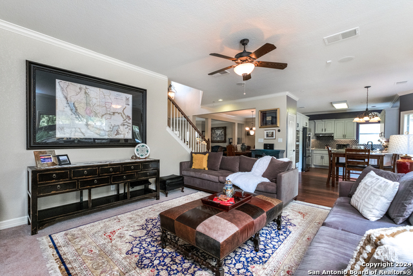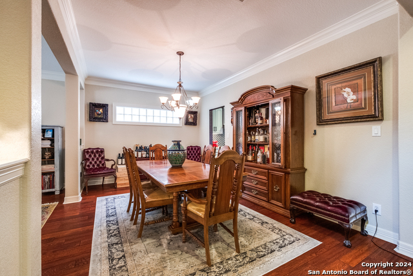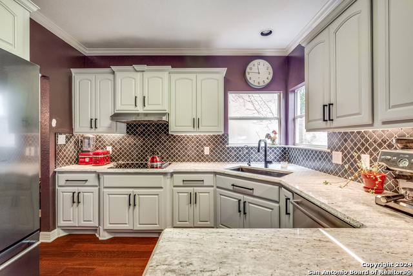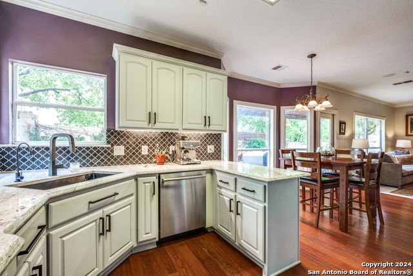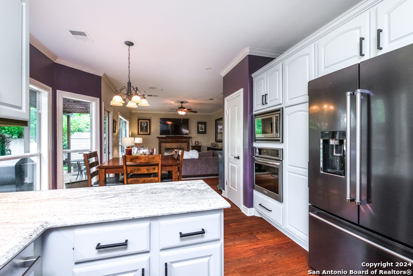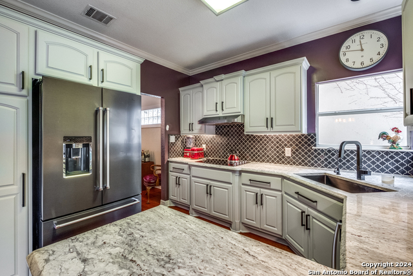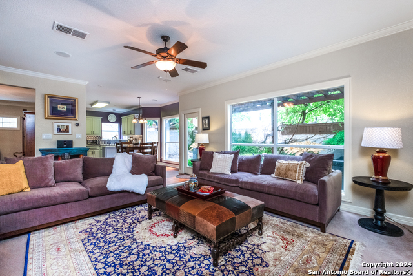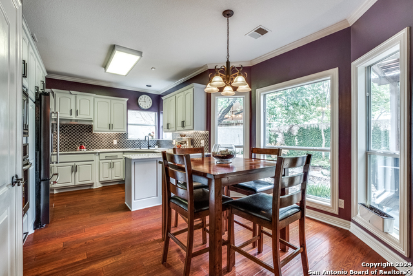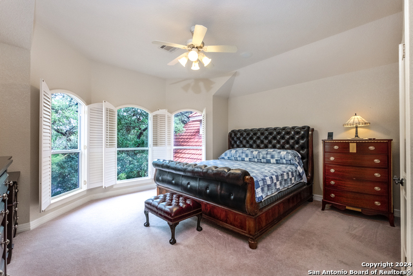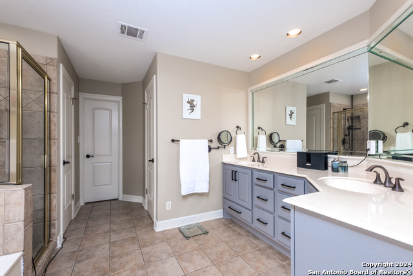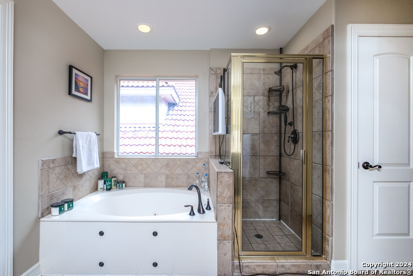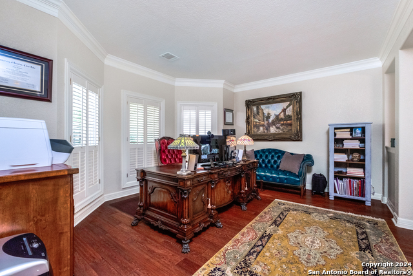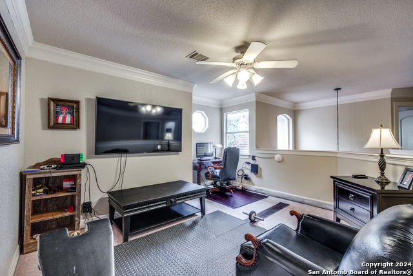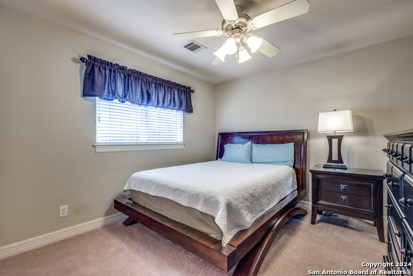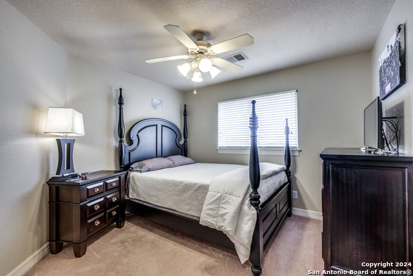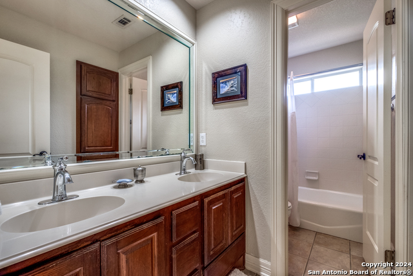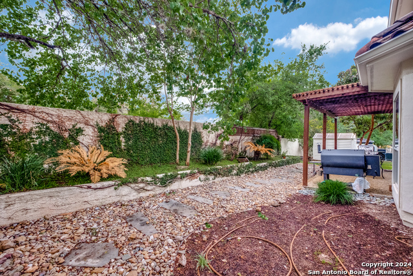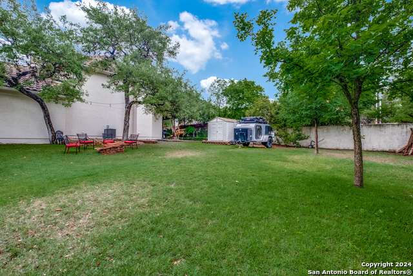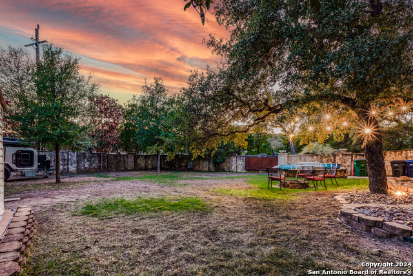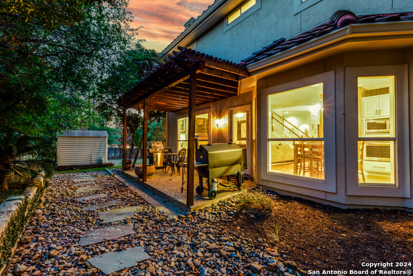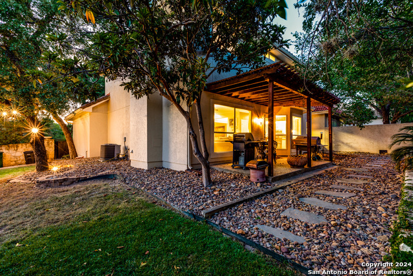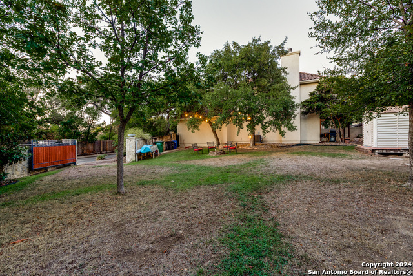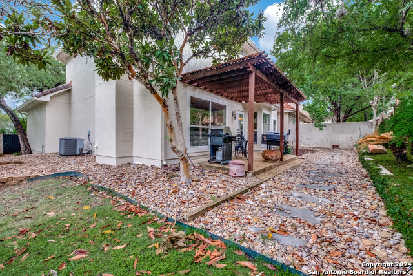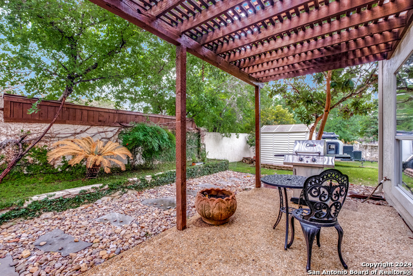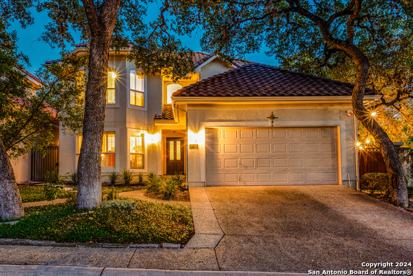3534 Monterrey Oak, San Antonio, TX 78230
Property Photos
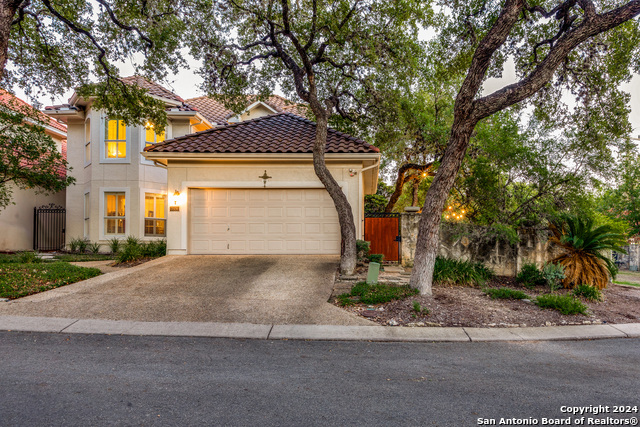
Would you like to sell your home before you purchase this one?
Priced at Only: $3,500
For more Information Call:
Address: 3534 Monterrey Oak, San Antonio, TX 78230
Property Location and Similar Properties
- MLS#: 1826335 ( Residential Rental )
- Street Address: 3534 Monterrey Oak
- Viewed: 59
- Price: $3,500
- Price sqft: $2
- Waterfront: No
- Year Built: 1997
- Bldg sqft: 2315
- Bedrooms: 3
- Total Baths: 3
- Full Baths: 2
- 1/2 Baths: 1
- Days On Market: 23
- Additional Information
- County: BEXAR
- City: San Antonio
- Zipcode: 78230
- Subdivision: Mission Oaks
- District: Northside
- Elementary School: Call District
- Middle School: Call District
- High School: Call District
- Provided by: Premier Realty Group
- Contact: Michaela Aden
- (210) 859-3251

- DMCA Notice
-
DescriptionTIME TO STOP LOOKING! THIS IS THE ONE! A WONDERFUL two story GEM on a DOUBLE LOT in a gated community! Spread across two levels, this home features three bedrooms and 2.5 baths. The downstairs area showcases stunning wood floors and an open concept layout that seamlessly connects the formal living room, dining room, and family room, complete with a cozy fireplace. The kitchen is a culinary delight. A convenient breakfast area adds an additional dining option. The laundry room and a convenient half bath are also located downstairs. Upstairs, you'll discover the master suite, offering double vanities, a generous soaking tub, and a spacious shower. Two additional bedrooms, a full bath, and a loft space complete the upper level. Sitting on a double lot adorned with majestic mature trees, this property boasts not only a spacious and beautifully maintained residence but also the opportunities this fully fenced double lot offers. This outdoor space is perfect for entertaining and gardening. The location is hard to beat. All your shopping needs and desires are within easy reach, making daily errands a breeze. The home is available furnished ($3500) or unfurnished ($3000).
Features
Building and Construction
- Apprx Age: 27
- Exterior Features: Stucco
- Flooring: Carpeting, Ceramic Tile, Wood
- Foundation: Slab
- Kitchen Length: 11
- Roof: Tile
- Source Sqft: Appsl Dist
Land Information
- Lot Description: Corner, Mature Trees (ext feat), Level
School Information
- Elementary School: Call District
- High School: Call District
- Middle School: Call District
- School District: Northside
Garage and Parking
- Garage Parking: Two Car Garage
Eco-Communities
- Water/Sewer: City
Utilities
- Air Conditioning: One Central
- Fireplace: One, Family Room, Gas Logs Included, Gas
- Heating Fuel: Electric
- Heating: Central
- Window Coverings: All Remain
Amenities
- Common Area Amenities: Near Shopping
Finance and Tax Information
- Application Fee: 50
- Cleaning Deposit: 250
- Days On Market: 12
- Max Num Of Months: 12
- Pet Deposit: 500
- Security Deposit: 3500
Rental Information
- Rent Includes: Some Furnishings, Furnished
- Tenant Pays: Gas/Electric, Water/Sewer, Interior Maintenance, Yard Maintenance, Exterior Maintenance, Garbage Pickup, Renters Insurance Required
Other Features
- Application Form: TREC
- Apply At: MICHAELA3251@GMAIL.COM
- Instdir: Vance Jackson
- Interior Features: Three Living Area, Separate Dining Room, Eat-In Kitchen, Two Eating Areas, Study/Library, Game Room, Utility Room Inside, All Bedrooms Upstairs, 1st Floor Lvl/No Steps, High Ceilings, Open Floor Plan, Laundry Main Level, Laundry Lower Level, Laundry Room, Walk in Closets
- Legal Description: NCB 17141 BLK 2 LOT 1 & 2 MISSION OAKS P.U.D. 2021 MERGE PER
- Miscellaneous: Owner-Manager, Also For Sale, City Bus, Cluster Mail Box, School Bus
- Occupancy: Vacant
- Personal Checks Accepted: Yes
- Ph To Show: 210-222-2227
- Restrictions: Smoking Outside Only
- Salerent: For Rent
- Section 8 Qualified: No
- Style: Two Story
- Views: 59
Owner Information
- Owner Lrealreb: No
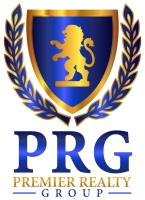
- Lilia Ortega, ABR,GRI,REALTOR ®,RENE,SRS
- Premier Realty Group
- Mobile: 210.781.8911
- Office: 210.641.1400
- homesbylilia@outlook.com


