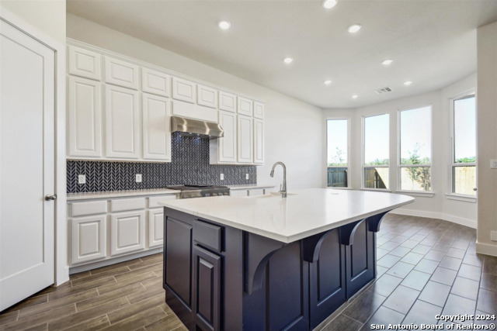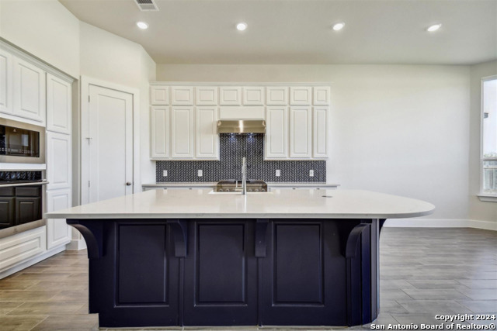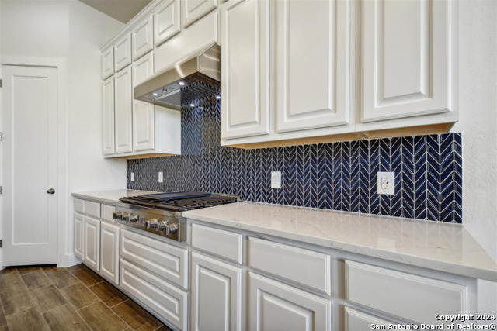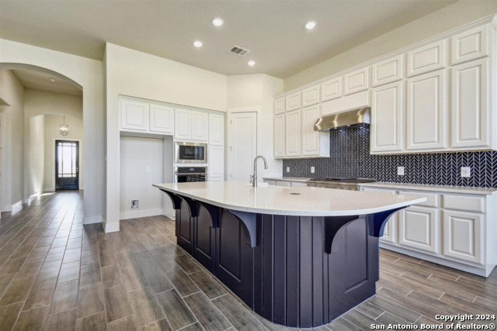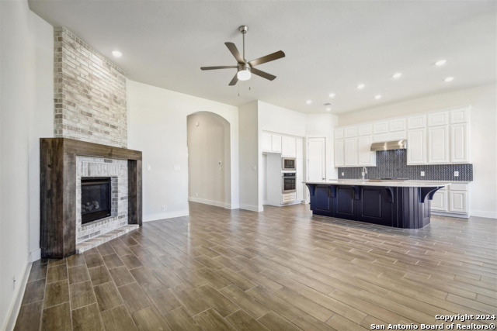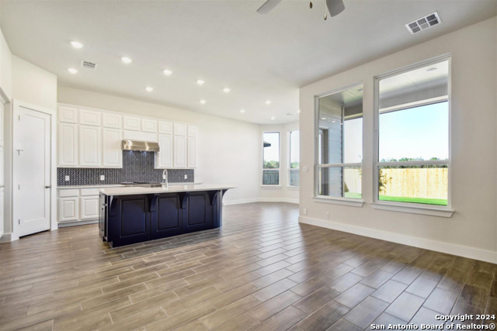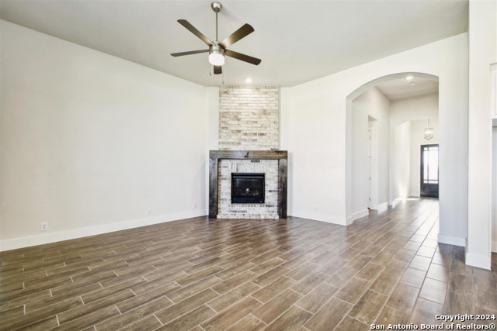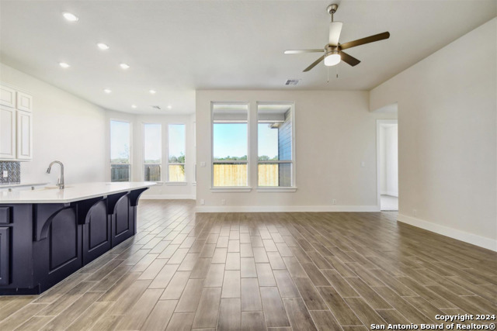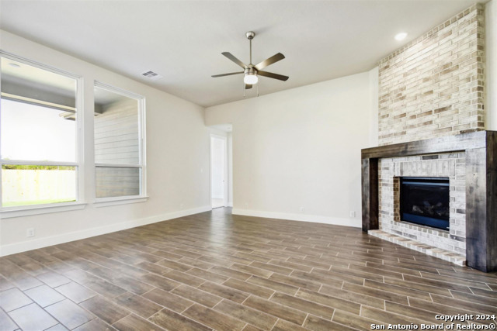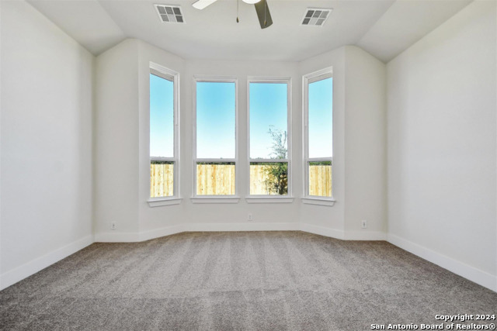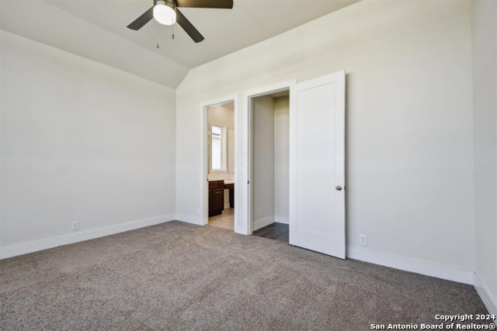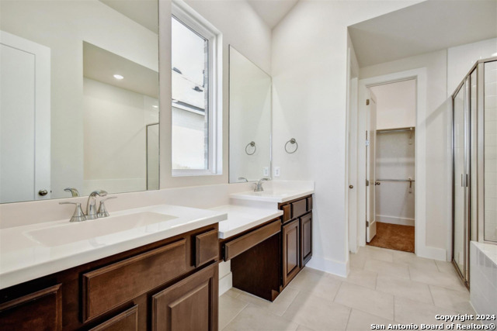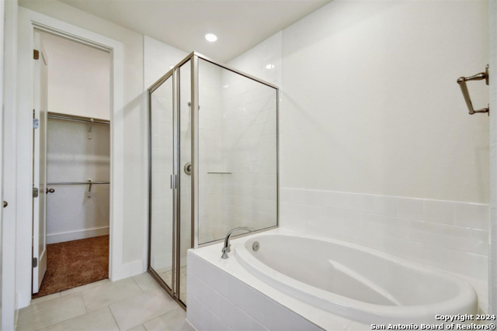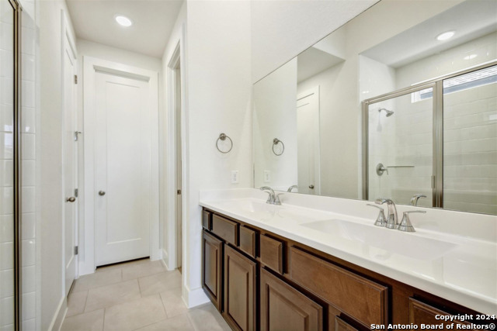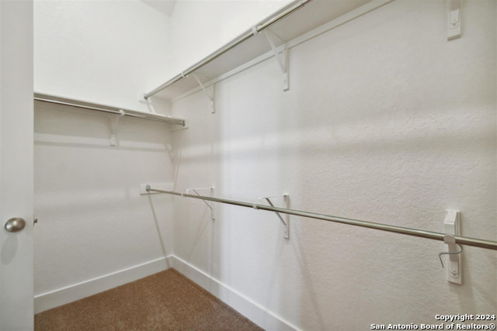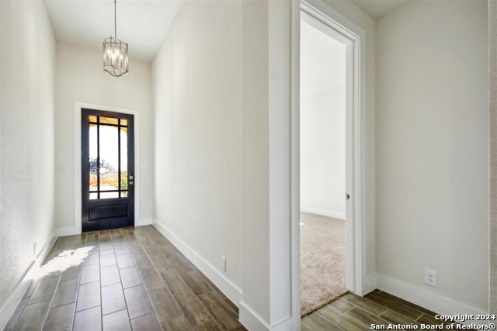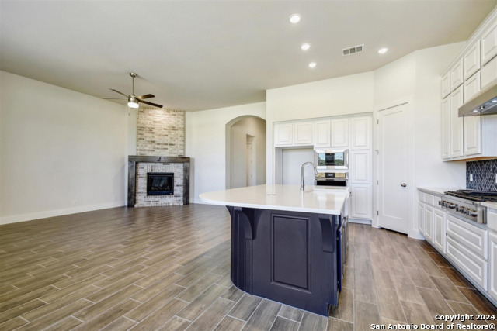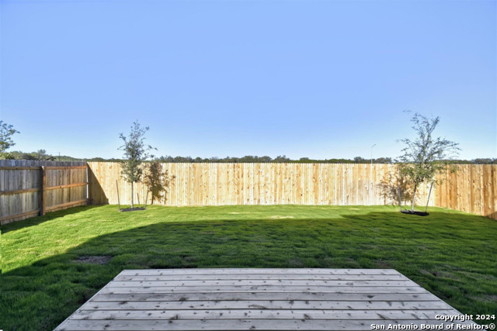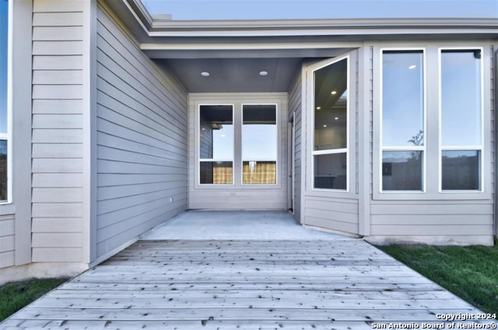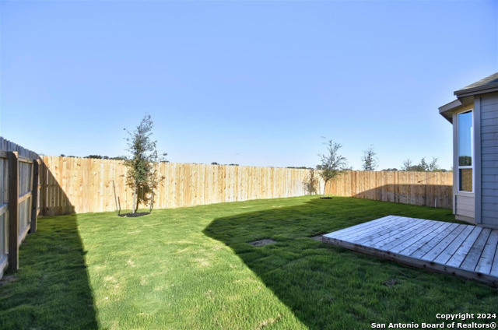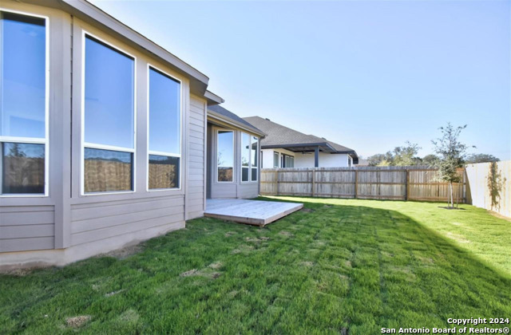12447 Lanthimos, San Antonio, TX 78254
Property Photos
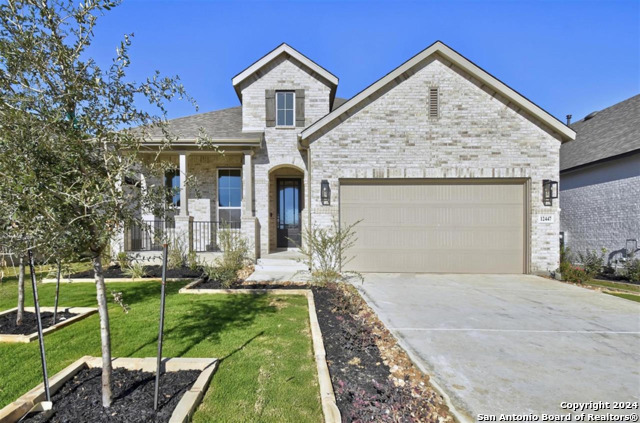
Would you like to sell your home before you purchase this one?
Priced at Only: $474,990
For more Information Call:
Address: 12447 Lanthimos, San Antonio, TX 78254
Property Location and Similar Properties
- MLS#: 1826465 ( Single Residential )
- Street Address: 12447 Lanthimos
- Viewed: 24
- Price: $474,990
- Price sqft: $232
- Waterfront: No
- Year Built: 2024
- Bldg sqft: 2046
- Bedrooms: 3
- Total Baths: 3
- Full Baths: 3
- Garage / Parking Spaces: 2
- Days On Market: 23
- Additional Information
- County: BEXAR
- City: San Antonio
- Zipcode: 78254
- Subdivision: Davis Ranch
- District: Northside
- Elementary School: Kallison
- Middle School: FOLKS
- High School: Harlan HS
- Provided by: Highland Homes Realty
- Contact: Ben Caballero
- (888) 872-6006

- DMCA Notice
-
DescriptionMLS# 1826465 Built by Highland Homes CONST. COMPLETED Sep 30 ~ 1 Story; Large Secondary Bedroom Ensuite; Upgraded Kitchen wCabinet Uppers; 6 Burner Gas Cook Top; Master Bay Window; Dining Bay Window; Designer Accents; Gutters; Additional Deck on Back Patio; Fireplace.
Features
Building and Construction
- Builder Name: Highland Homes
- Construction: New
- Exterior Features: 3 Sides Masonry
- Floor: Carpeting, Ceramic Tile, Wood
- Foundation: Slab
- Kitchen Length: 17
- Roof: Composition
- Source Sqft: Bldr Plans
School Information
- Elementary School: Kallison
- High School: Harlan HS
- Middle School: FOLKS
- School District: Northside
Garage and Parking
- Garage Parking: Attached, Two Car Garage
Eco-Communities
- Water/Sewer: Water System
Utilities
- Air Conditioning: One Central
- Fireplace: Family Room
- Heating Fuel: Electric, Natural Gas
- Heating: Central
- Window Coverings: None Remain
Amenities
- Neighborhood Amenities: BBQ/Grill, Jogging Trails, Pool
Finance and Tax Information
- Days On Market: 18
- Home Owners Association Fee: 495
- Home Owners Association Frequency: Annually
- Home Owners Association Mandatory: Mandatory
- Home Owners Association Name: DAVISRANCH
- Total Tax: 1.85
Rental Information
- Currently Being Leased: No
Other Features
- Block: 267
- Contract: Exclusive Agency
- Instdir: From I-10 West: West Loop 1604 North. Exit Shaenfield Rd. turn R. Go 5 miles turn R on Swayback Ranch. From Loop 1604 East: West on Loop 1604 North. Exit Shaenfield Rd. turn R. Go 5 miles turn R onto Swayback Ranch
- Interior Features: Eat-In Kitchen, High Ceilings, Island Kitchen, Laundry Room, One Living Area, Walk in Closets, Walk-In Pantry
- Legal Desc Lot: 50
- Legal Description: Residential
- Occupancy: Vacant
- Ph To Show: (210) 507-5001
- Possession: Negotiable
- Style: One Story
- Views: 24
Owner Information
- Owner Lrealreb: No
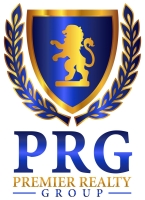
- Lilia Ortega, ABR,GRI,REALTOR ®,RENE,SRS
- Premier Realty Group
- Mobile: 210.781.8911
- Office: 210.641.1400
- homesbylilia@outlook.com


