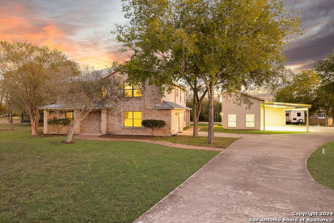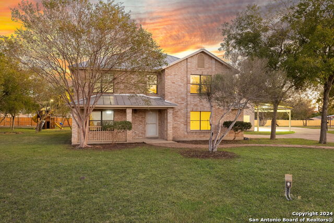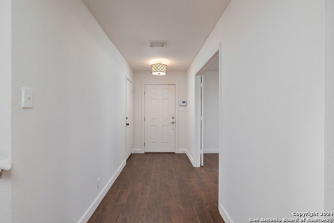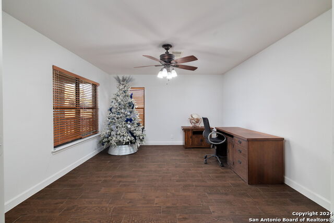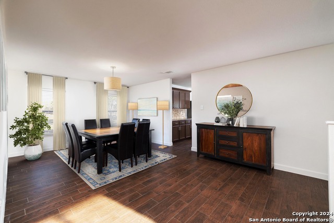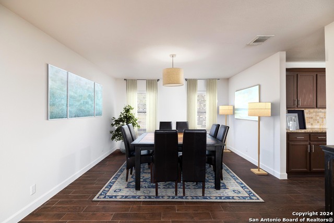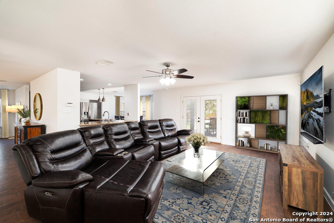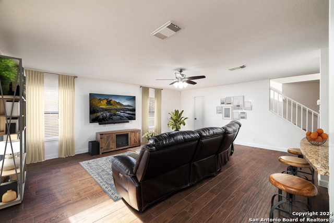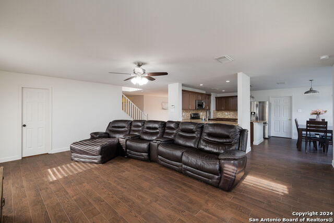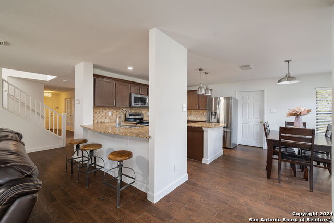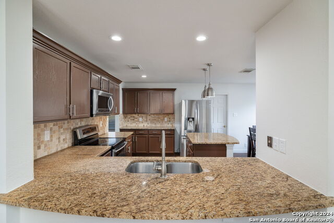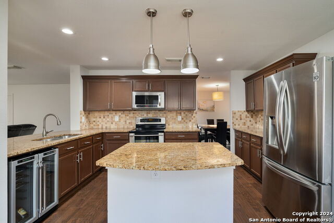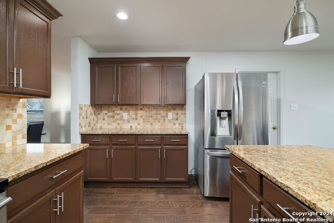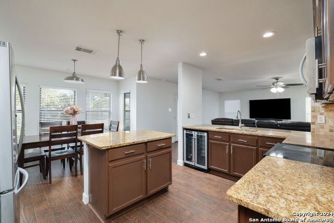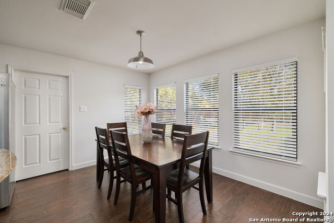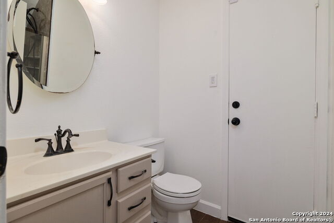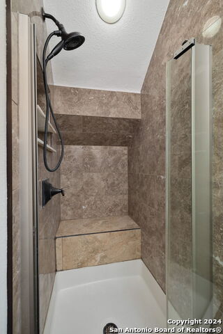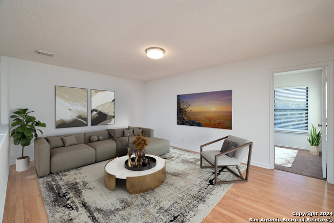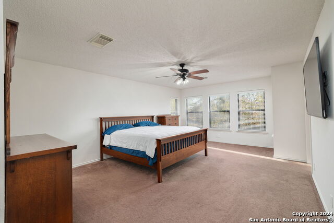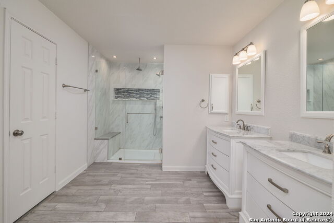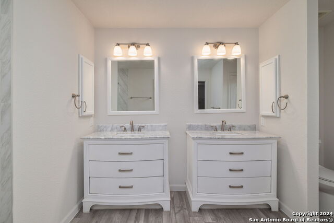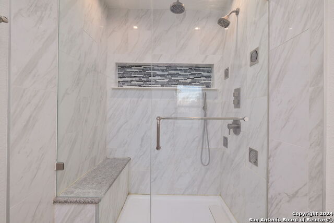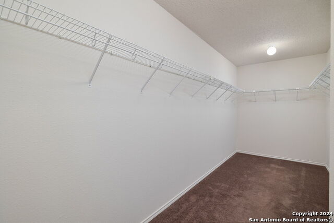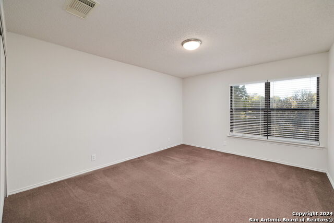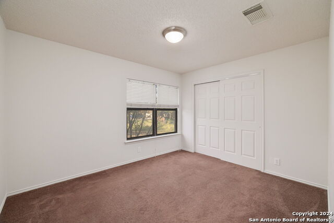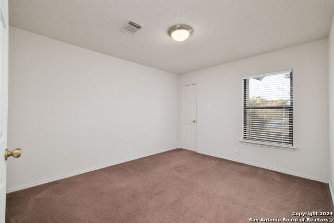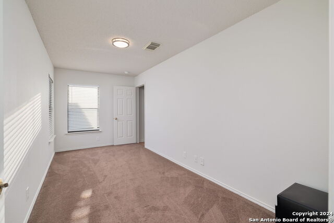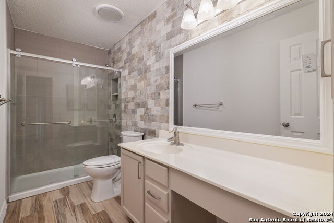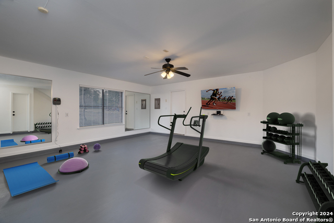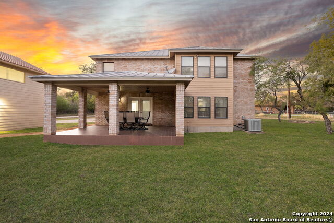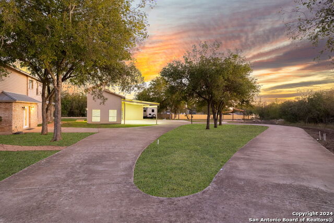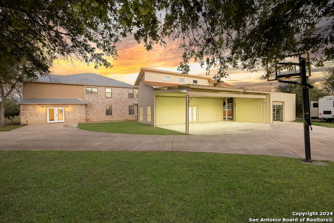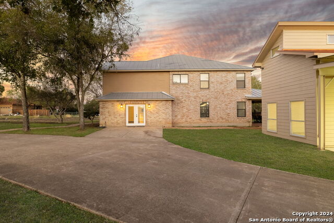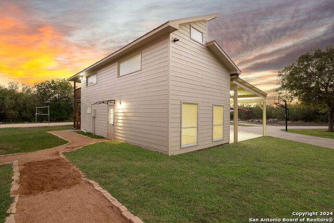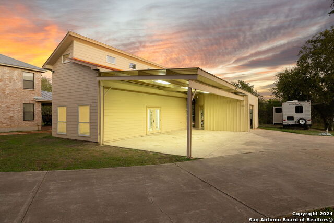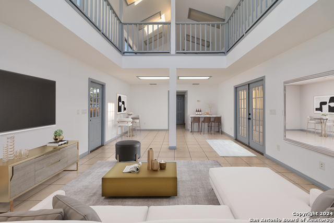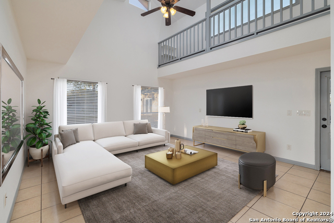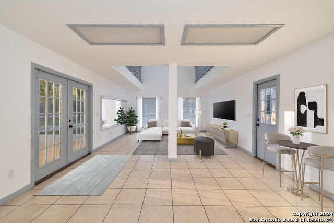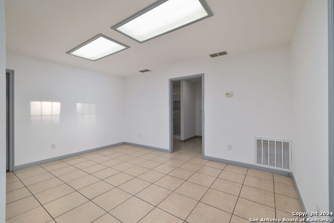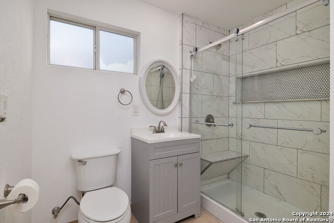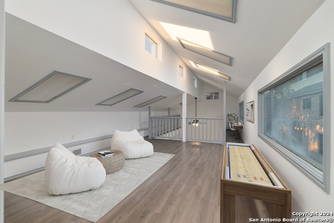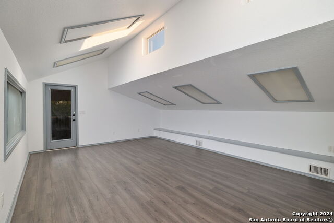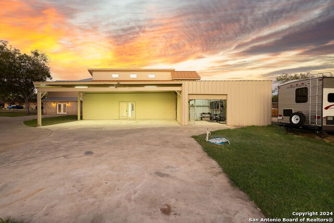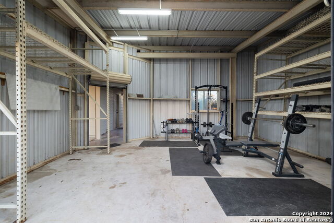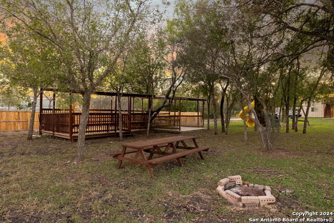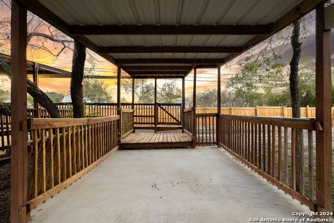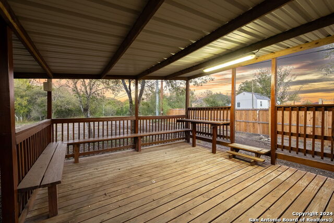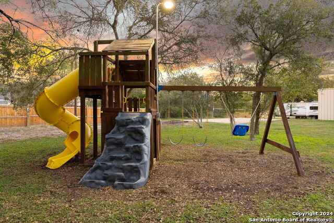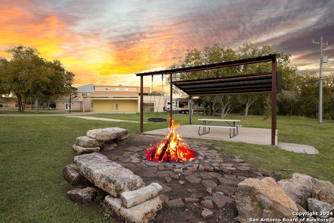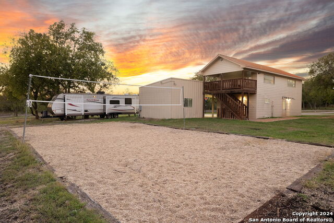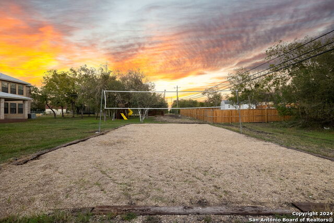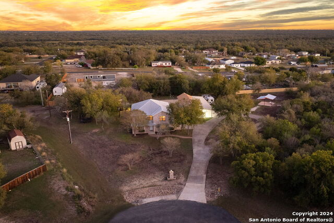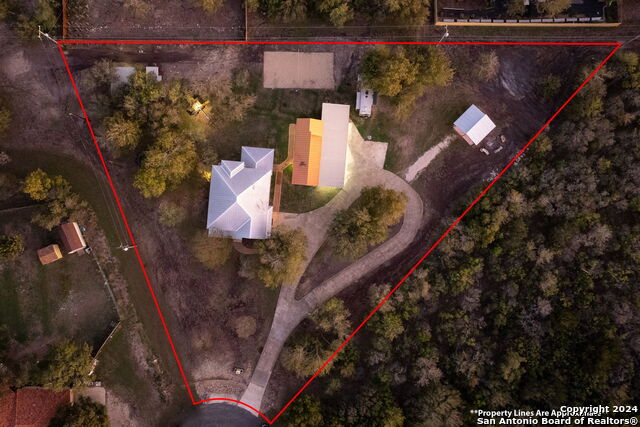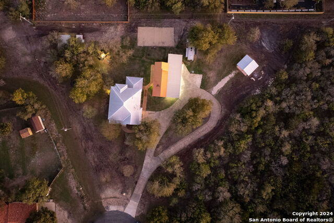4506 Tamaron Ranch, San Antonio, TX 78253
Property Photos
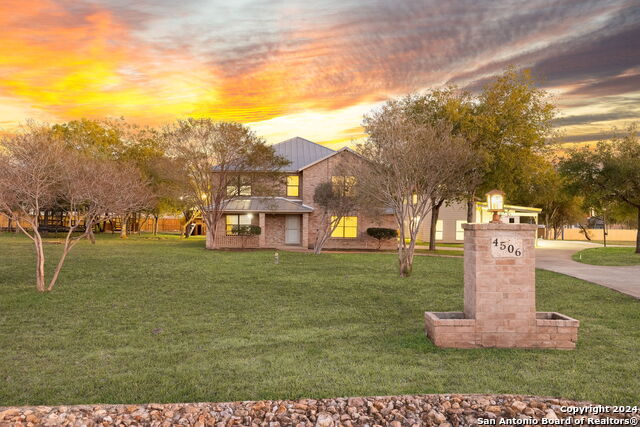
Would you like to sell your home before you purchase this one?
Priced at Only: $728,900
For more Information Call:
Address: 4506 Tamaron Ranch, San Antonio, TX 78253
Property Location and Similar Properties
- MLS#: 1826482 ( Single Residential )
- Street Address: 4506 Tamaron Ranch
- Viewed: 33
- Price: $728,900
- Price sqft: $194
- Waterfront: No
- Year Built: 2002
- Bldg sqft: 3750
- Bedrooms: 4
- Total Baths: 4
- Full Baths: 4
- Garage / Parking Spaces: 1
- Days On Market: 22
- Additional Information
- County: BEXAR
- City: San Antonio
- Zipcode: 78253
- Subdivision: Tamaron
- District: Northside
- Elementary School: Cole
- Middle School: Bernal
- High School: William Brennan
- Provided by: JPAR San Antonio
- Contact: Jeff Enamorado
- (210) 712-0210

- DMCA Notice
-
DescriptionStep into this recently remodeled 3,750 sq. ft. home that offers the perfect blend of comfort, style, and versatility. Sitting on 1.396 acres, featuring 4 spacious bedrooms, 4 full baths, and a converted garage now serving as a gym or workout room, this property is designed to meet all your needs. The main house also includes a convenient home office located downstairs, ideal for remote work or study. Adding to its appeal is a separate dwelling with a loft style floor plan, full bath, and balcony perfect as a man cave, game room, guest suite, or home office. The outdoor amenities are just as impressive, with freshly seeded grass maintained by a fully functional sprinkler system, a large deck patio, a full size volleyball court, and a cozy fire pit enhanced by a metal covered patio. A basketball hoop with an in ground backboard is conveniently located by the circular driveway, adding even more recreational possibilities. For added convenience, the property includes an RV/camper area with power and gray water connections, ample storage space, and covered parking with lighting throughout. With its unique features and thoughtfully designed spaces, this property is a true standout. Whether you're entertaining or seeking a private retreat, this home offers endless possibilities. Don't miss the chance, schedule your showing today!
Features
Building and Construction
- Apprx Age: 22
- Builder Name: UNKNOWN
- Construction: Pre-Owned
- Exterior Features: Brick, Siding
- Floor: Carpeting, Ceramic Tile
- Foundation: Slab
- Kitchen Length: 19
- Other Structures: Guest House, Other, RV/Boat Storage
- Roof: Metal
- Source Sqft: Appsl Dist
Land Information
- Lot Description: Cul-de-Sac/Dead End, 1 - 2 Acres
- Lot Improvements: Street Paved, Fire Hydrant w/in 500'
School Information
- Elementary School: Cole
- High School: William Brennan
- Middle School: Bernal
- School District: Northside
Garage and Parking
- Garage Parking: Converted Garage
Eco-Communities
- Water/Sewer: Septic
Utilities
- Air Conditioning: Two Central
- Fireplace: Not Applicable
- Heating Fuel: Electric
- Heating: Central
- Recent Rehab: Yes
- Window Coverings: Some Remain
Amenities
- Neighborhood Amenities: None
Finance and Tax Information
- Days On Market: 13
- Home Owners Association Fee: 120
- Home Owners Association Frequency: Annually
- Home Owners Association Mandatory: Mandatory
- Home Owners Association Name: TAMARON
- Total Tax: 12708.01
Rental Information
- Currently Being Leased: No
Other Features
- Contract: Exclusive Right To Sell
- Instdir: From 1604, take Wiseman Blvd to Talley Rd. Take right on Talley. Continue driving straight then Tamaron Pass will be on the left. Take one last left onto Tamaron Ranch.
- Interior Features: Two Living Area, Separate Dining Room, Two Eating Areas, Island Kitchen, Breakfast Bar, Walk-In Pantry, Study/Library, All Bedrooms Upstairs, Converted Garage, Laundry Main Level
- Legal Desc Lot: 12
- Legal Description: CB 4404D BLK 3 LOT 12 (TAMARON SUBD UT-1)
- Occupancy: Other
- Ph To Show: 2102222227
- Possession: Closing/Funding
- Style: Two Story
- Views: 33
Owner Information
- Owner Lrealreb: No
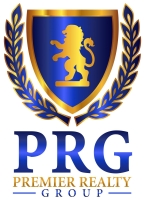
- Lilia Ortega, ABR,GRI,REALTOR ®,RENE,SRS
- Premier Realty Group
- Mobile: 210.781.8911
- Office: 210.641.1400
- homesbylilia@outlook.com


