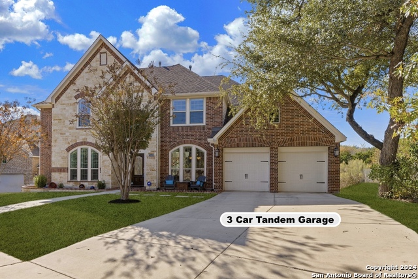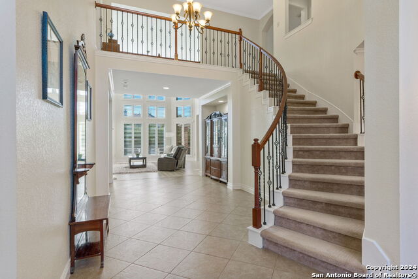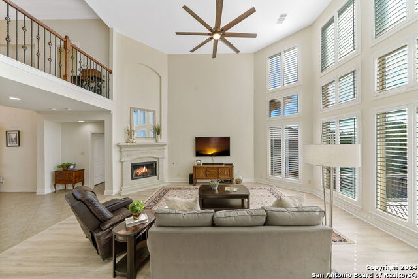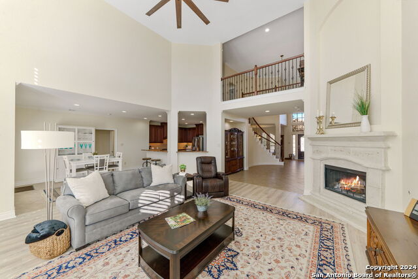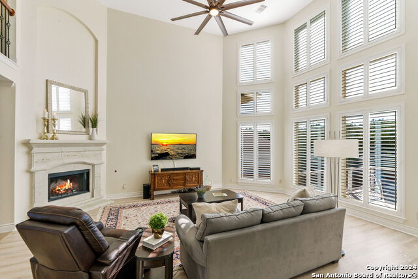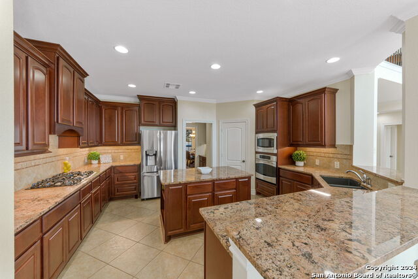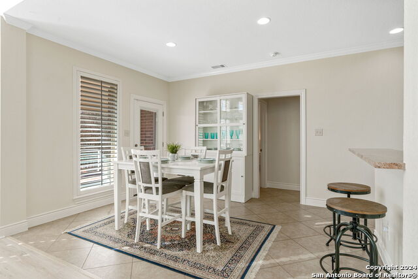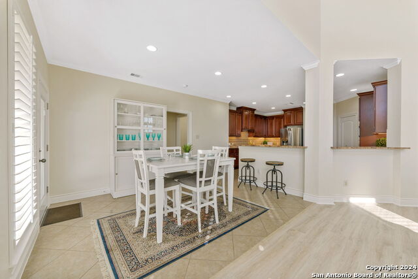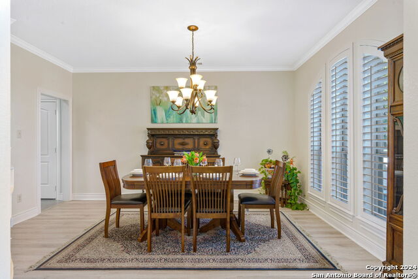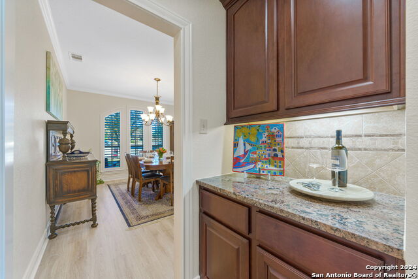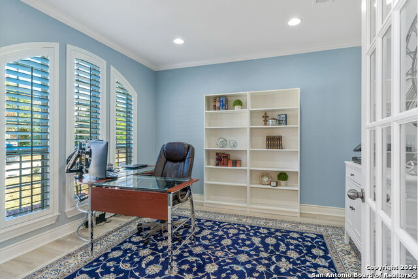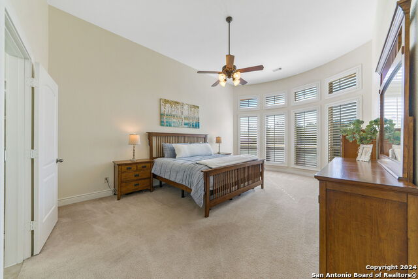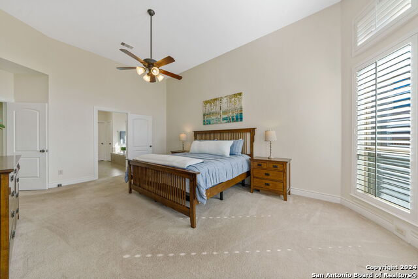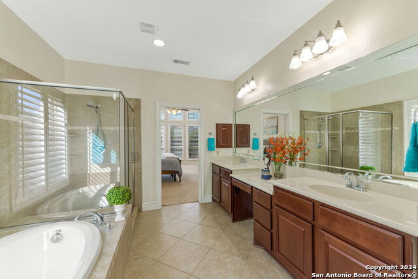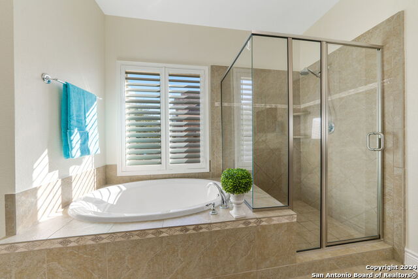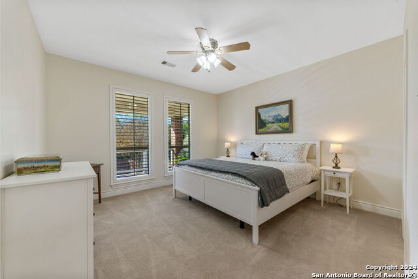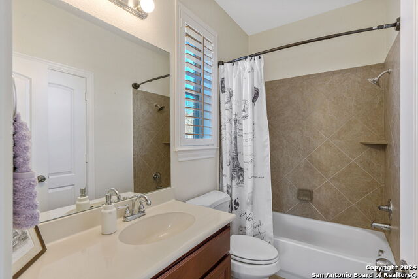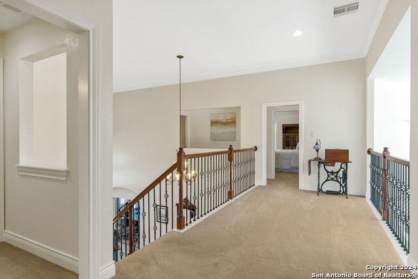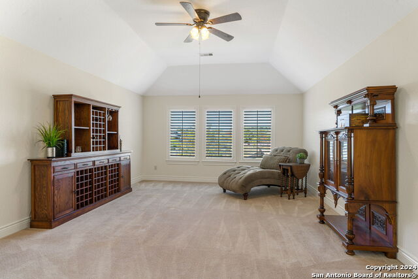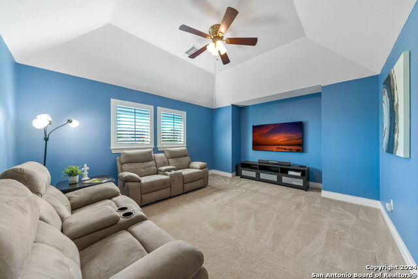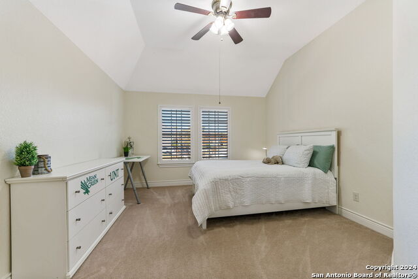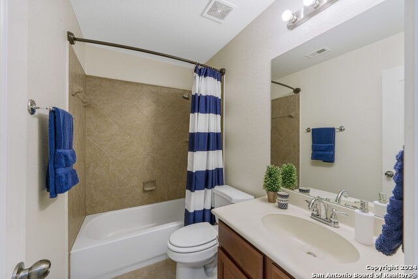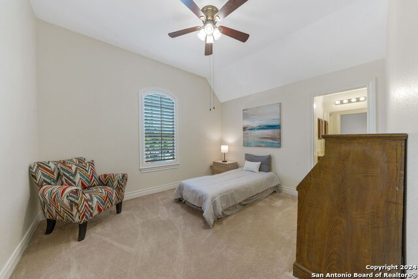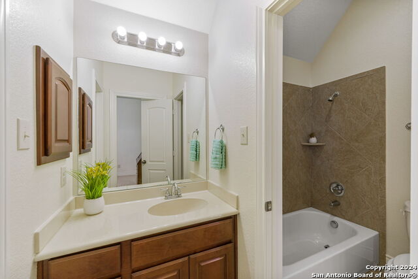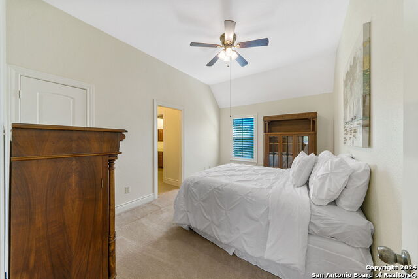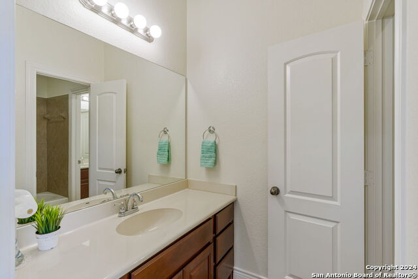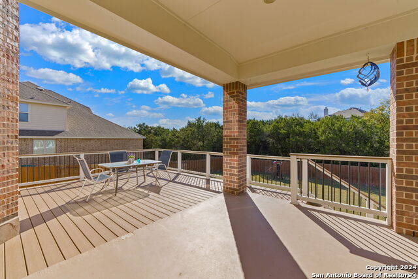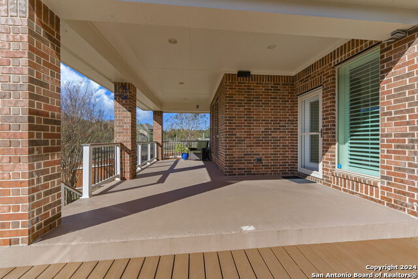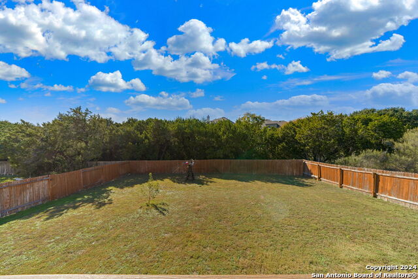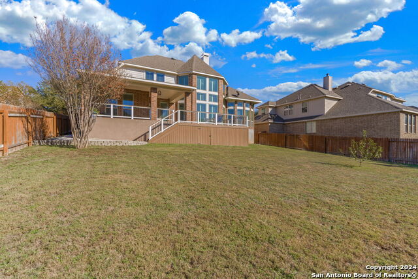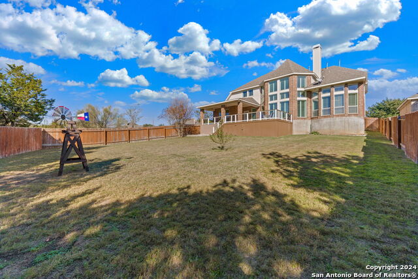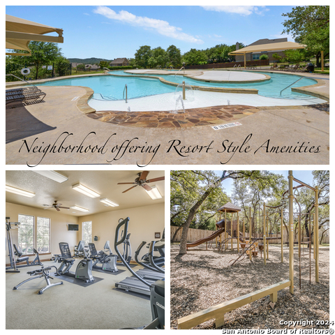25619 Stormy Creek, San Antonio, TX 78255
Property Photos
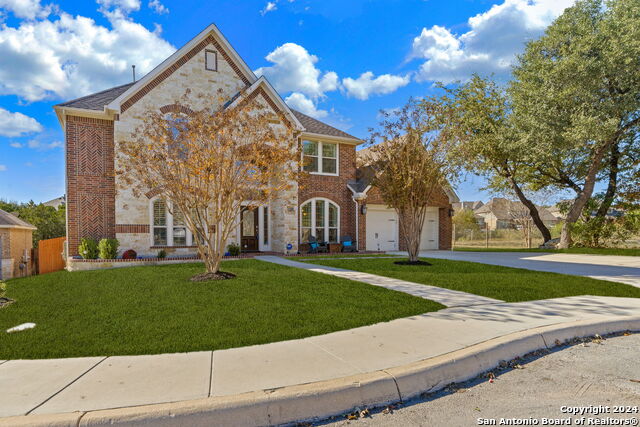
Would you like to sell your home before you purchase this one?
Priced at Only: $750,000
For more Information Call:
Address: 25619 Stormy Creek, San Antonio, TX 78255
Property Location and Similar Properties
- MLS#: 1826579 ( Single Residential )
- Street Address: 25619 Stormy Creek
- Viewed: 17
- Price: $750,000
- Price sqft: $179
- Waterfront: No
- Year Built: 2011
- Bldg sqft: 4199
- Bedrooms: 5
- Total Baths: 5
- Full Baths: 4
- 1/2 Baths: 1
- Garage / Parking Spaces: 3
- Days On Market: 12
- Additional Information
- County: BEXAR
- City: San Antonio
- Zipcode: 78255
- Subdivision: River Rock Ranch
- District: Northside
- Elementary School: Sara B McAndrew
- Middle School: Rawlinson
- High School: Clark
- Provided by: Keller Williams Heritage
- Contact: Tiffany Linville
- (210) 373-3232

- DMCA Notice
-
DescriptionDiscover this stunning Perry Home located on a private, cul de sac, greenbelt lot in the desirable River Rock Ranch subdivision. This meticulous, 5 bedroom, 4.5 bath gem features a thoughtful layout with the primary suite, a secondary bedroom & second full bath, office, and 2 dining areas, all on the main level. The huge family room boasts soaring, 2 story ceilings, with abundant natural light from oversized windows, plus elegant plantation shutters, which have been upgraded throughout the entire home. Upstairs, enjoy a game room, media room, 3 additional bedrooms and 2 more baths, offering plenty of space for relaxation and entertainment. Outside, a covered patio and composite deck provide the perfect spot to unwind while taking in serene wooded views, with added storage beneath the deck. Recent upgrades include 2 new AC units in '21&'23, new water softener '23, custom closet from closet connection in both primary closets, and fresh paint throughout. Neighborhood amenities include a resort style pool with lazy river, a clubhouse, fitness center and a shaded park/playground. No city taxes! Priced to move quickly, this home is a must see! Schedule your showing today!
Features
Building and Construction
- Apprx Age: 13
- Builder Name: Perry
- Construction: Pre-Owned
- Exterior Features: Brick, 4 Sides Masonry, Stone/Rock, Cement Fiber
- Floor: Carpeting, Ceramic Tile
- Foundation: Slab
- Kitchen Length: 16
- Other Structures: Storage
- Roof: Composition
- Source Sqft: Appsl Dist
Land Information
- Lot Description: Cul-de-Sac/Dead End, On Greenbelt, Bluff View, 1/4 - 1/2 Acre
- Lot Improvements: Street Paved, Curbs, Street Gutters, Sidewalks
School Information
- Elementary School: Sara B McAndrew
- High School: Clark
- Middle School: Rawlinson
- School District: Northside
Garage and Parking
- Garage Parking: Three Car Garage, Attached, Oversized, Tandem
Eco-Communities
- Energy Efficiency: Programmable Thermostat, Double Pane Windows, Radiant Barrier, Storm Doors, Ceiling Fans
- Water/Sewer: Water System, Sewer System
Utilities
- Air Conditioning: Two Central
- Fireplace: One, Family Room, Wood Burning, Gas, Gas Starter
- Heating Fuel: Natural Gas
- Heating: Central, 2 Units
- Recent Rehab: No
- Utility Supplier Elec: CPS
- Utility Supplier Gas: CPS
- Utility Supplier Grbge: WasteMgmt
- Utility Supplier Sewer: SAWS
- Utility Supplier Water: SAWS
- Window Coverings: All Remain
Amenities
- Neighborhood Amenities: Controlled Access, Pool, Clubhouse, Park/Playground, BBQ/Grill
Finance and Tax Information
- Days On Market: 11
- Home Faces: East
- Home Owners Association Fee: 220
- Home Owners Association Frequency: Quarterly
- Home Owners Association Mandatory: Mandatory
- Home Owners Association Name: RIVER ROCK RANCH POA
- Total Tax: 13718.4
Rental Information
- Currently Being Leased: No
Other Features
- Block: 65
- Contract: Exclusive Right To Sell
- Instdir: I-10 exit Boerne Stage Rd. Boerne Stage Rd. then right on River Ranch Rd. Turn left on Silver Rock. Right at Green Terrace. Left on Cimarron Route. The property in at the end of the street.
- Interior Features: Two Living Area, Three Living Area, Separate Dining Room, Eat-In Kitchen, Two Eating Areas, Island Kitchen, Breakfast Bar, Walk-In Pantry, Study/Library, Game Room, Media Room, Loft, Utility Room Inside, Secondary Bedroom Down, 1st Floor Lvl/No Steps, High Ceilings, Open Floor Plan, Pull Down Storage, Cable TV Available, High Speed Internet, Laundry Main Level, Laundry Room, Walk in Closets, Attic - Partially Floored, Attic - Pull Down Stairs, Attic - Radiant Barrier Decking
- Legal Desc Lot: 32
- Legal Description: CB 4709N (RIVER ROCK RANCH UT-2B, BLOCK 65 LOT 32 2012- NEW
- Miscellaneous: No City Tax
- Occupancy: Owner
- Ph To Show: (210) 222-2227
- Possession: Closing/Funding, Negotiable
- Style: Two Story, Traditional, Texas Hill Country
- Views: 17
Owner Information
- Owner Lrealreb: No
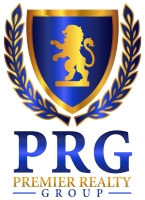
- Lilia Ortega, ABR,GRI,REALTOR ®,RENE,SRS
- Premier Realty Group
- Mobile: 210.781.8911
- Office: 210.641.1400
- homesbylilia@outlook.com


