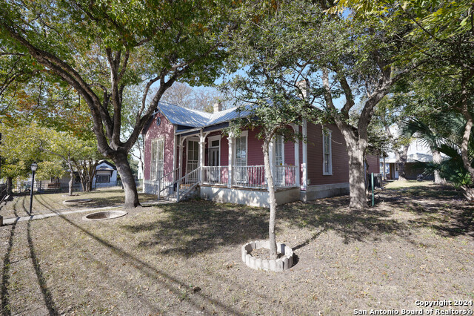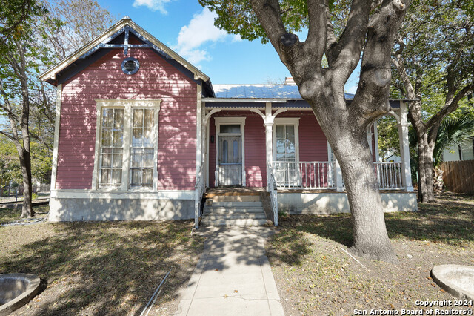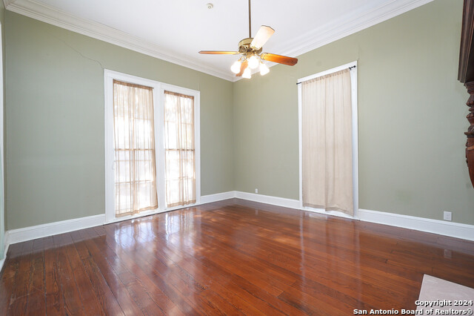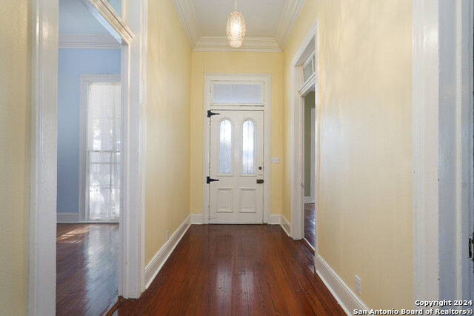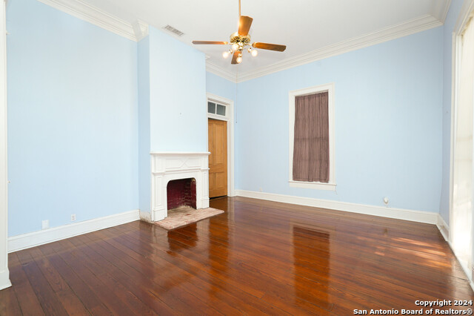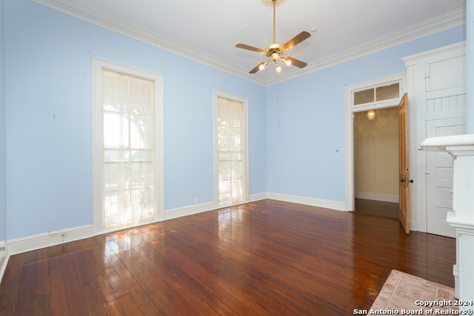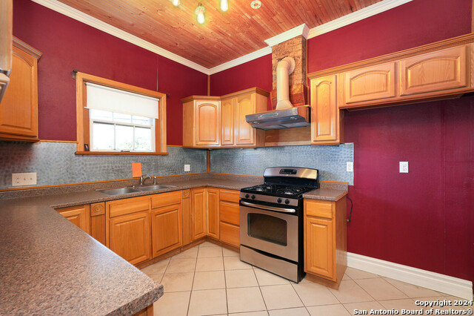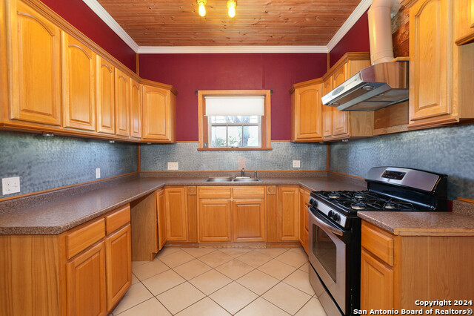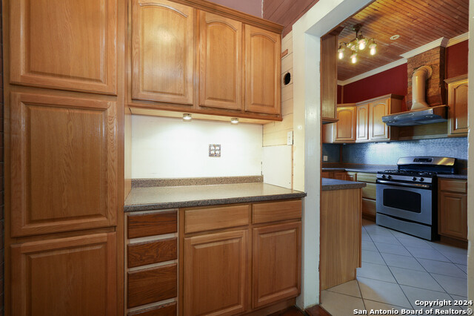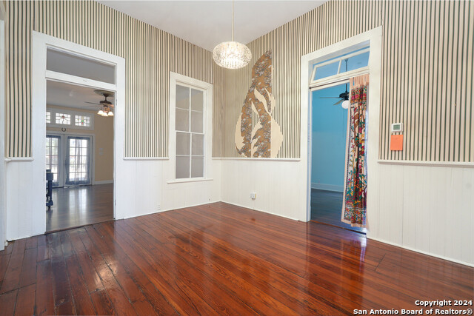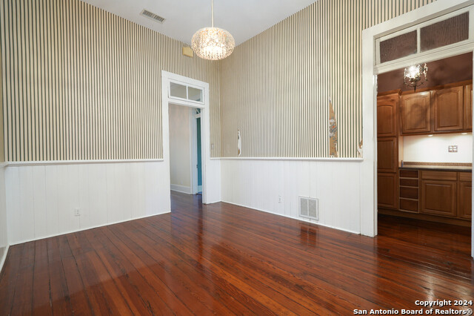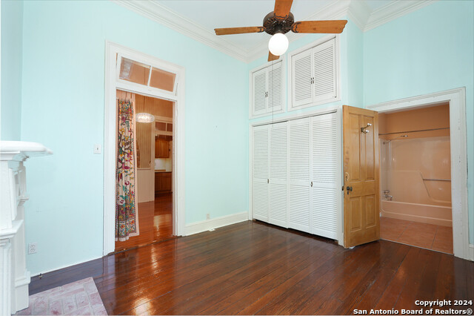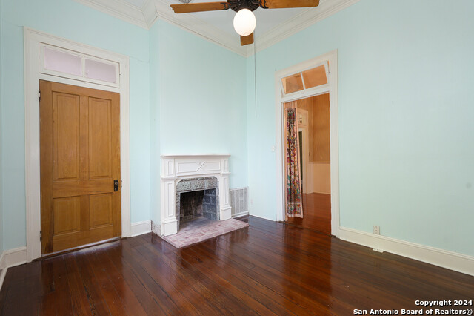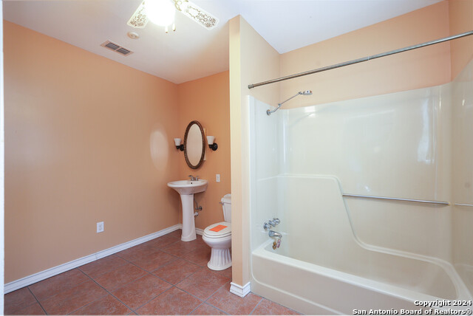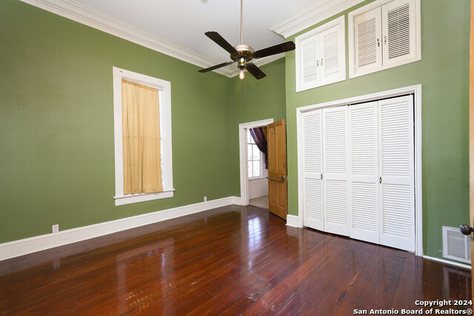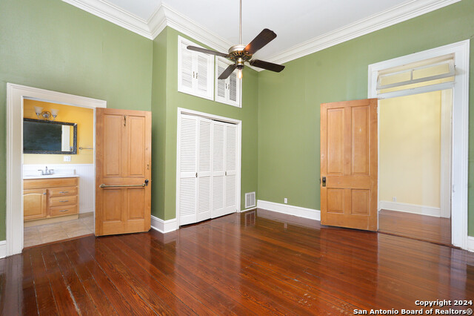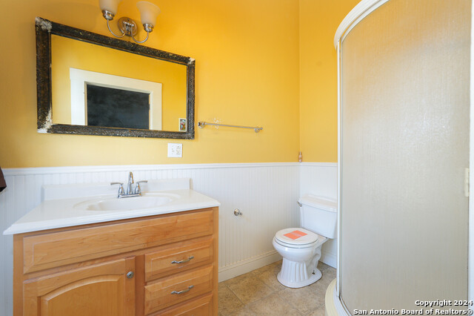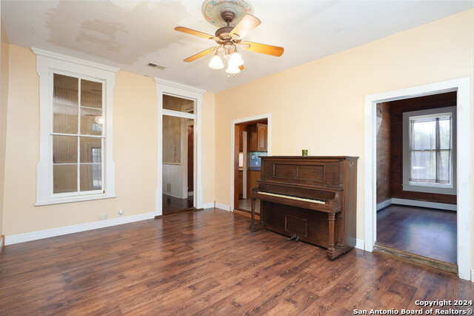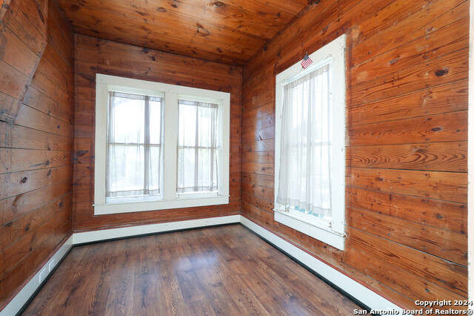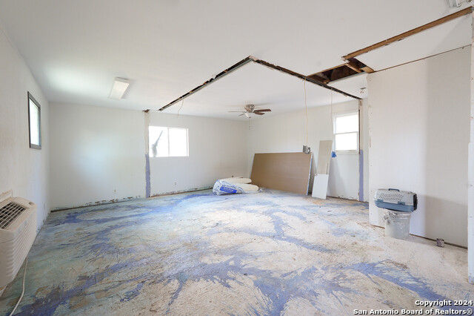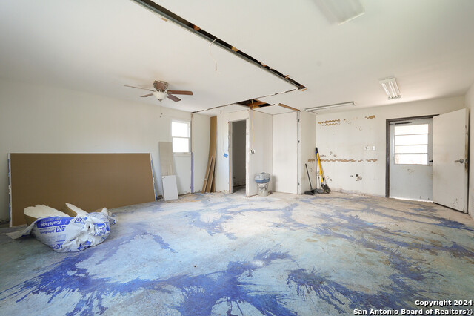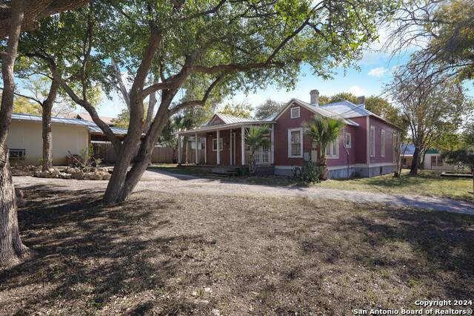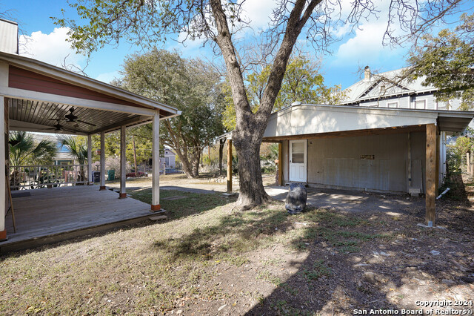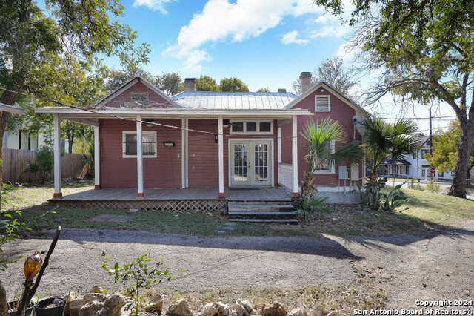703 Carson St E, San Antonio, TX 78208
Property Photos
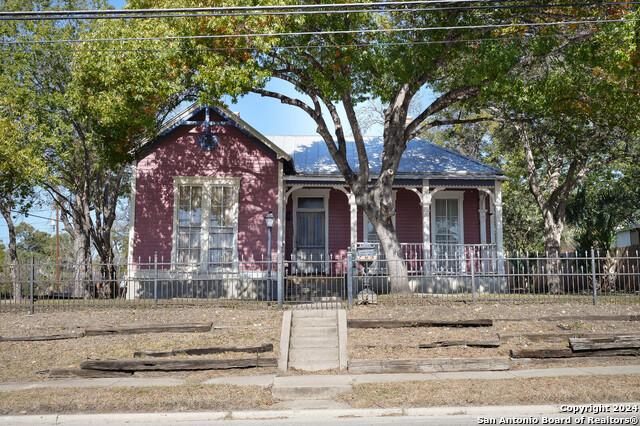
Would you like to sell your home before you purchase this one?
Priced at Only: $400,000
For more Information Call:
Address: 703 Carson St E, San Antonio, TX 78208
Property Location and Similar Properties
- MLS#: 1826681 ( Single Residential )
- Street Address: 703 Carson St E
- Viewed: 19
- Price: $400,000
- Price sqft: $184
- Waterfront: No
- Year Built: 1910
- Bldg sqft: 2171
- Bedrooms: 3
- Total Baths: 2
- Full Baths: 2
- Garage / Parking Spaces: 1
- Days On Market: 22
- Additional Information
- County: BEXAR
- City: San Antonio
- Zipcode: 78208
- Subdivision: Government Hill
- District: San Antonio I.S.D.
- Elementary School: Hawthorne
- Middle School: Hawthorne Academy
- High School: Edison
- Provided by: Texas Premier Realty
- Contact: Frances Petroff
- (210) 464-8100

- DMCA Notice
-
DescriptionDiscover this inviting single story home nestled on a desirable corner lot in San Antonio's historic Government Hill neighborhood. Featuring three spacious bedrooms and two bathrooms, this residence boasts natural wood trim, elegant wood floors, transom windows, soaring 12 foot ceilings, and three cozy fireplaces that enhance its warm and welcoming ambiance. The versatile garage, previously converted into a studio with a kitchenette and bath and recently gutted, offers new owners the perfect opportunity to create a personalized space tailored to their needs. Ideally located just five minutes from the trendy Pearl Brewery, historic Fort Sam Houston, and the vibrant heart of downtown San Antonio, this walkable neighborhood allows you to enjoy easy access to an array of shopping, dining, and cultural attractions right at your doorstep. With a variety of schools available, including public, private, and charter options, families have the flexibility to choose the best educational environment for their children. Embrace the strong community spirit of Government Hill, where every day offers the convenience of nearby amenities and the charm of a historic setting. This beautiful home seamlessly blends historical charm with modern conveniences, making it the perfect choice for those looking to experience the best of San Antonio living. Don't miss the opportunity to make this exceptional property your new sanctuary! Schedule your private tour today!
Features
Building and Construction
- Apprx Age: 114
- Builder Name: UNKNOWN
- Construction: Pre-Owned
- Exterior Features: Wood
- Floor: Ceramic Tile, Wood, Laminate
- Other Structures: Storage
- Roof: Metal
- Source Sqft: Appsl Dist
Land Information
- Lot Description: Corner, 1/4 - 1/2 Acre
- Lot Improvements: Street Paved, Curbs, Sidewalks, Streetlights, Fire Hydrant w/in 500'
School Information
- Elementary School: Hawthorne
- High School: Edison
- Middle School: Hawthorne Academy
- School District: San Antonio I.S.D.
Garage and Parking
- Garage Parking: Detached, Converted Garage
Eco-Communities
- Water/Sewer: Water System, Sewer System
Utilities
- Air Conditioning: One Central
- Fireplace: Three+, Living Room, Primary Bedroom, Wood Burning
- Heating Fuel: Natural Gas
- Heating: Central
- Recent Rehab: No
- Utility Supplier Elec: CPS
- Utility Supplier Gas: CPS
- Utility Supplier Grbge: CITY
- Utility Supplier Sewer: SAWS
- Utility Supplier Water: SAWS
- Window Coverings: All Remain
Amenities
- Neighborhood Amenities: None
Finance and Tax Information
- Days On Market: 14
- Home Faces: South
- Home Owners Association Mandatory: None
- Total Tax: 10980.65
Rental Information
- Currently Being Leased: No
Other Features
- Block: 29
- Contract: Exclusive Right To Sell
- Instdir: N NORTH NEW BRAUNFELS TO CARSON ST
- Interior Features: Two Living Area, Separate Dining Room, Study/Library, Utility Room Inside, High Ceilings, All Bedrooms Downstairs, Laundry Main Level, Laundry Room
- Legal Desc Lot: W84
- Legal Description: NCB 1261 BLK 29 LOT W84 OF S 27.02 OF 28 & W84 OF 29 & W 84
- Miscellaneous: City Bus, Historic District, As-Is
- Occupancy: Vacant
- Ph To Show: 210-222-2227
- Possession: Closing/Funding
- Style: One Story, Historic/Older
- Views: 19
Owner Information
- Owner Lrealreb: No

- Lilia Ortega, ABR,GRI,REALTOR ®,RENE,SRS
- Premier Realty Group
- Mobile: 210.781.8911
- Office: 210.641.1400
- homesbylilia@outlook.com


