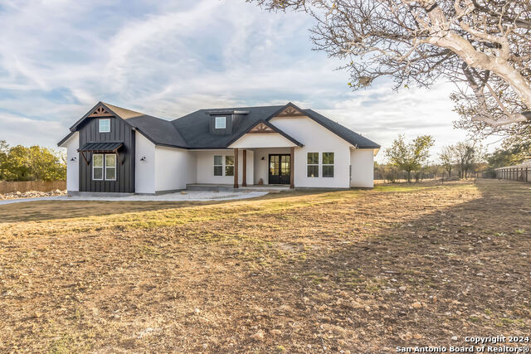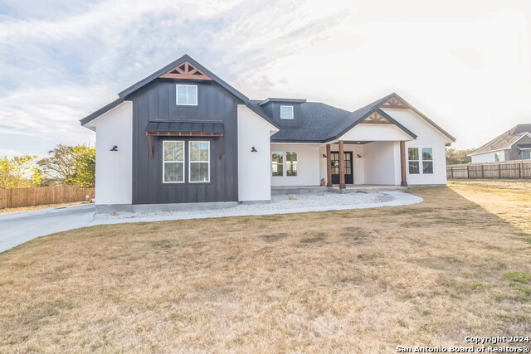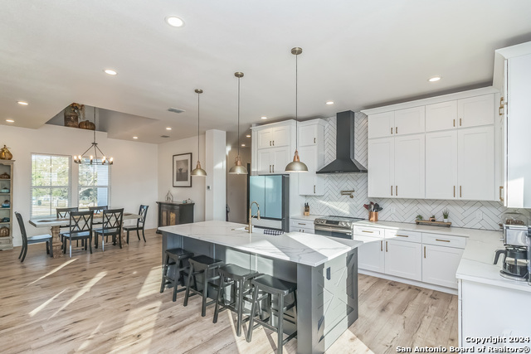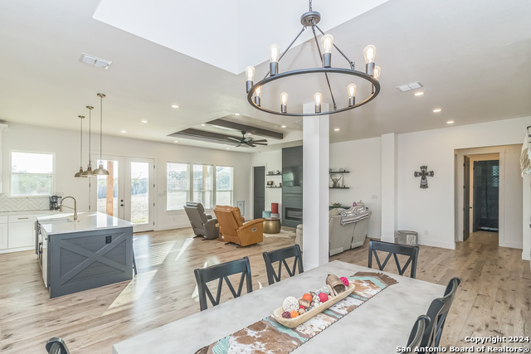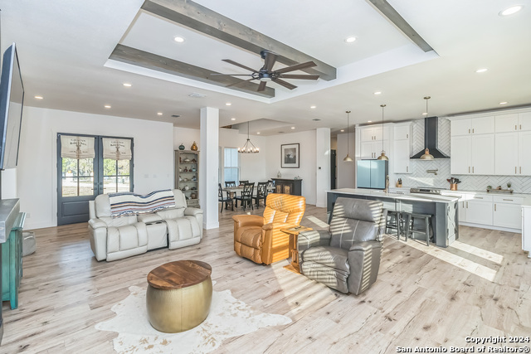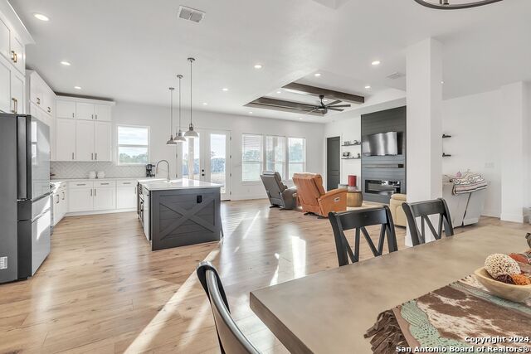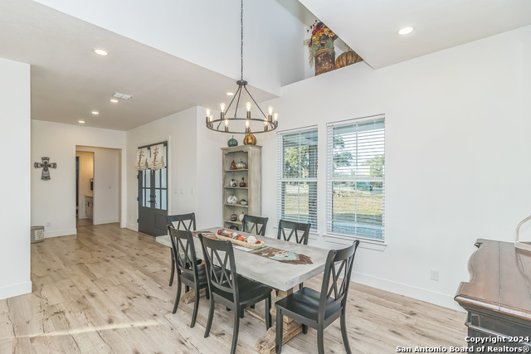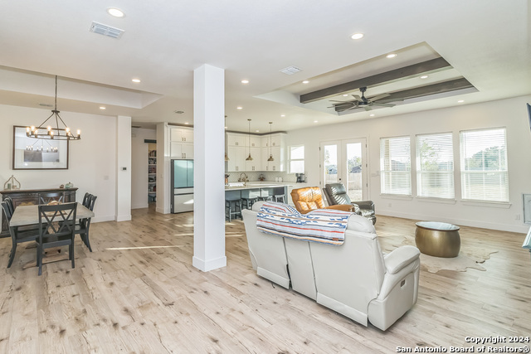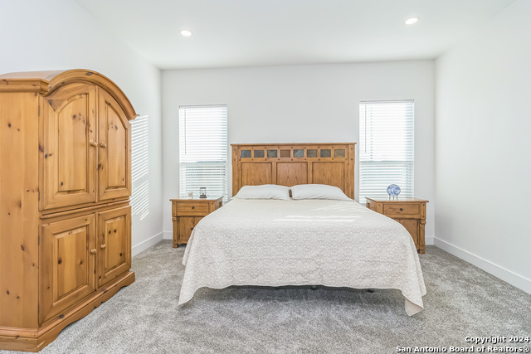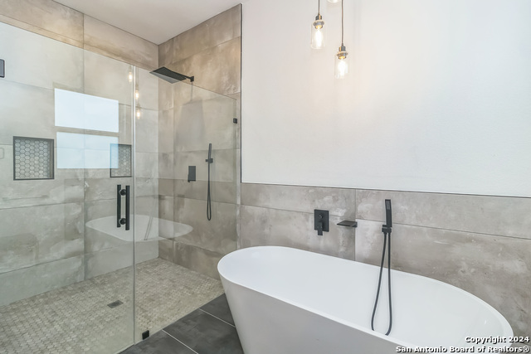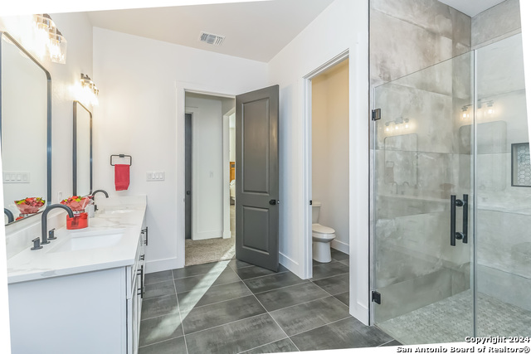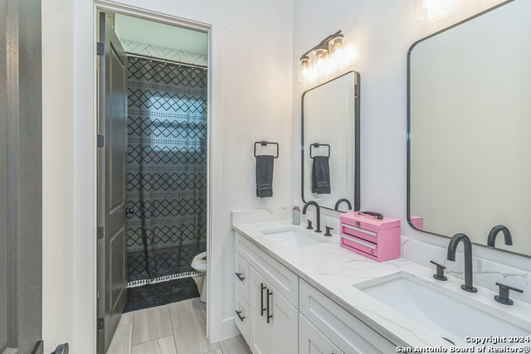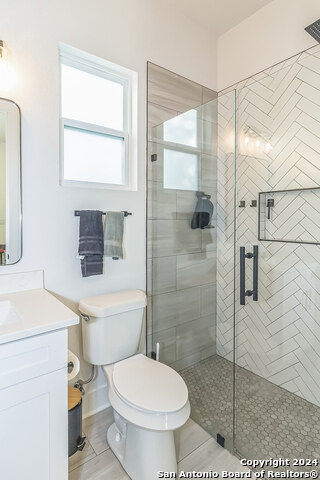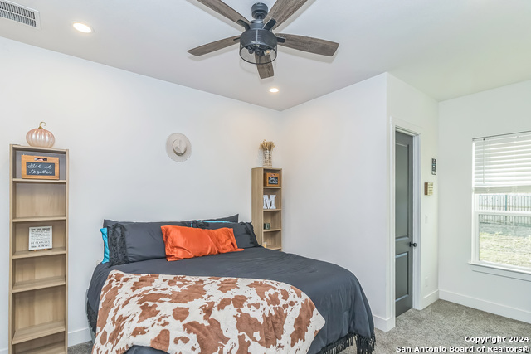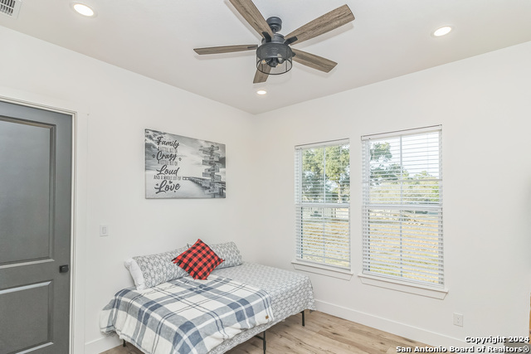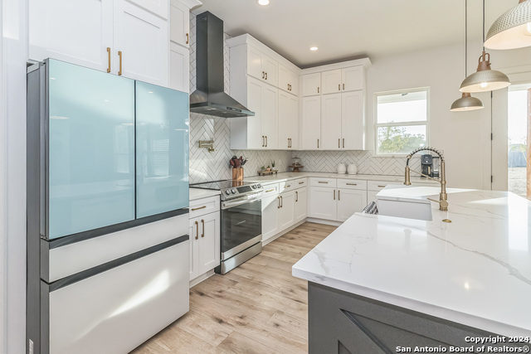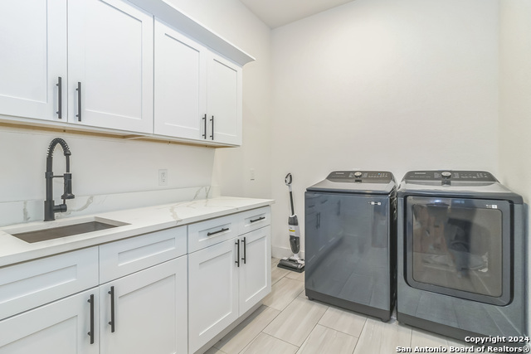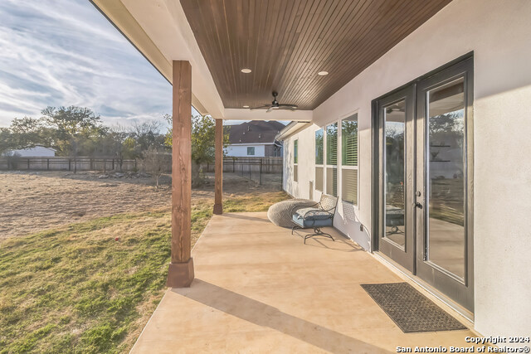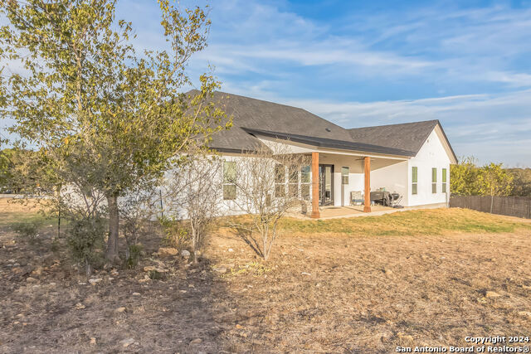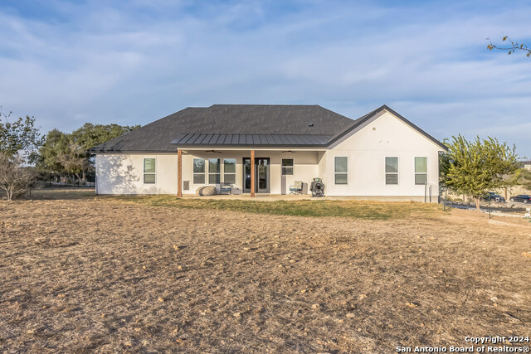1090 Pegasus Dr, Spring Branch, TX 78070
Property Photos
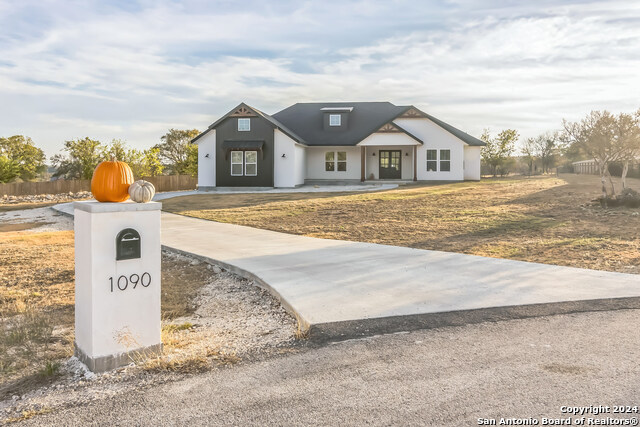
Would you like to sell your home before you purchase this one?
Priced at Only: $724,900
For more Information Call:
Address: 1090 Pegasus Dr, Spring Branch, TX 78070
Property Location and Similar Properties
- MLS#: 1826694 ( Single Residential )
- Street Address: 1090 Pegasus Dr
- Viewed: 36
- Price: $724,900
- Price sqft: $268
- Waterfront: No
- Year Built: 2023
- Bldg sqft: 2707
- Bedrooms: 4
- Total Baths: 4
- Full Baths: 3
- 1/2 Baths: 1
- Garage / Parking Spaces: 2
- Days On Market: 25
- Additional Information
- County: COMAL
- City: Spring Branch
- Zipcode: 78070
- Subdivision: The Crossing At Spring Creek
- District: Comal
- Elementary School: Arlon Seay
- Middle School: Spring Branch
- High School: Smiton Valley
- Provided by: Joseph Walter Realty, LLC
- Contact: Edward McClintick
- (888) 227-1009

- DMCA Notice
-
DescriptionWelcome to this 2023 build in The Crossing at Spring Creek, a highly desirable neighborhood in Spring Branch. This 4 bedroom, 3.5 bathroom home sits on over an acre, blending luxury and comfort, with two master suites ideal for guests or multi generational living. Energy efficient FOAM insulation keeps utility costs low. The open floor plan features a large island perfect for entertaining. Outside, the spacious backyard offers room for a pool, BBQs, and outdoor relaxation. The garage is EV ready. Enjoy community amenities, including a pool, clubhouse, fishing, and low Comal taxes with no city tax.
Features
Building and Construction
- Builder Name: Timberline
- Construction: Pre-Owned
- Exterior Features: Stucco, Cement Fiber
- Floor: Vinyl
- Foundation: Slab
- Kitchen Length: 20
- Roof: Composition
- Source Sqft: Appsl Dist
School Information
- Elementary School: Arlon Seay
- High School: Smithson Valley
- Middle School: Spring Branch
- School District: Comal
Garage and Parking
- Garage Parking: Two Car Garage, Attached
Eco-Communities
- Water/Sewer: City
Utilities
- Air Conditioning: One Central
- Fireplace: Not Applicable
- Heating Fuel: Electric
- Heating: Central
- Window Coverings: All Remain
Amenities
- Neighborhood Amenities: Controlled Access, Pool, Clubhouse, Park/Playground, Jogging Trails, BBQ/Grill
Finance and Tax Information
- Days On Market: 13
- Home Owners Association Fee: 475
- Home Owners Association Frequency: Annually
- Home Owners Association Mandatory: Mandatory
- Home Owners Association Name: CROSSING @ SPRING CREEK POA
- Total Tax: 2126
Other Features
- Contract: Exclusive Agency
- Instdir: 281 N TO SPRING BRANCH RD, LET OF SPRING BRANCH RD TAKE OWN TO THE CROSSING AT SPRING CREEK.
- Interior Features: One Living Area, Liv/Din Combo, Separate Dining Room, Eat-In Kitchen, Island Kitchen, Breakfast Bar, Walk-In Pantry, Study/Library, Utility Room Inside, 1st Floor Lvl/No Steps, High Ceilings, Open Floor Plan, Maid's Quarters, All Bedrooms Downstairs
- Legal Desc Lot: 75
- Legal Description: CROSSING AT SPRING CREEK (THE), LOT 75
- Ph To Show: (480) 360-0025
- Possession: Negotiable
- Style: One Story
- Views: 36
Owner Information
- Owner Lrealreb: No

- Lilia Ortega, ABR,GRI,REALTOR ®,RENE,SRS
- Premier Realty Group
- Mobile: 210.781.8911
- Office: 210.641.1400
- homesbylilia@outlook.com


