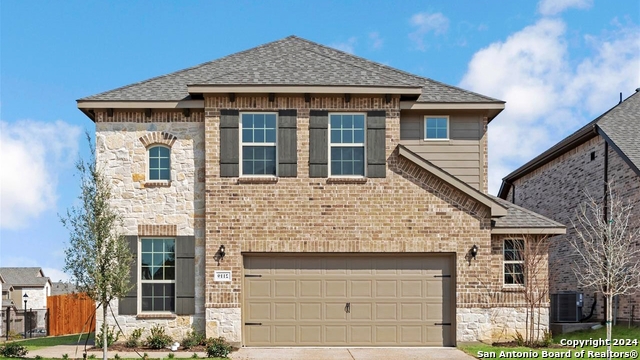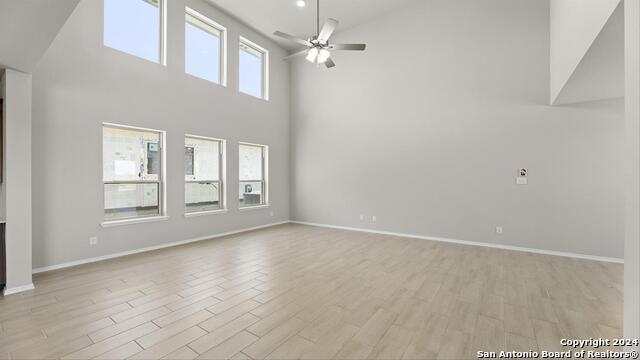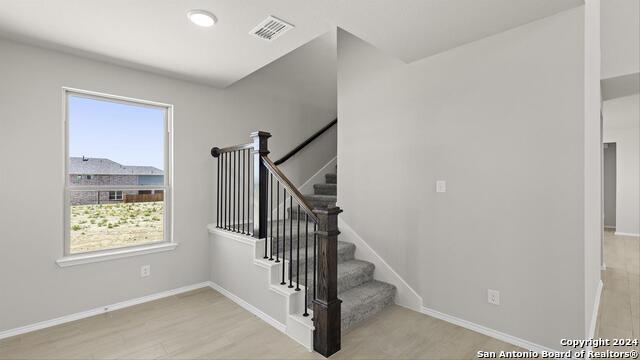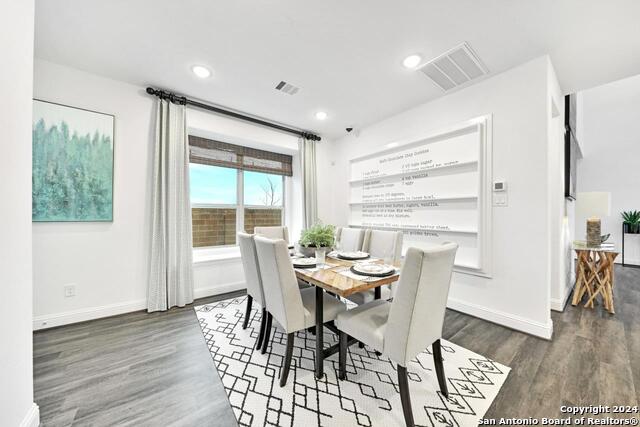6311 Mifflin Way, San Antonio, TX 78253
Property Photos

Would you like to sell your home before you purchase this one?
Priced at Only: $426,532
For more Information Call:
Address: 6311 Mifflin Way, San Antonio, TX 78253
Property Location and Similar Properties
- MLS#: 1826831 ( Single Residential )
- Street Address: 6311 Mifflin Way
- Viewed: 46
- Price: $426,532
- Price sqft: $140
- Waterfront: No
- Year Built: 2024
- Bldg sqft: 3048
- Bedrooms: 4
- Total Baths: 4
- Full Baths: 3
- 1/2 Baths: 1
- Garage / Parking Spaces: 2
- Days On Market: 23
- Additional Information
- County: BEXAR
- City: San Antonio
- Zipcode: 78253
- Subdivision: Morgan Meadows
- District: Northside
- Elementary School: Katie Reed
- Middle School: Straus
- High School: Harlan
- Provided by: HistoryMaker Homes
- Contact: Ben Caballero
- (469) 916-5493

- DMCA Notice
-
DescriptionMLS# Built by HistoryMaker Homes Const. Completed Jan 31 2025 completion ~ Welcome to your dream home! This exquisite property features 4 spacious bedrooms, including a primary master suite on the main floor and a mini master upstairs, perfect for guests or multigenerational living. With 3 full bathrooms and a convenient half bath, this home is designed for comfort and functionality. The home boasts separate living and dining areas, complemented by soaring 17 foot ceilings that create an open, airy atmosphere. A game room offers the ideal space for entertainment and relaxation. Located in the sought after Morgan Meadows community, you'll enjoy fantastic amenities, including a pool, playground, and pickleball courts. This home truly has it all!
Features
Building and Construction
- Builder Name: HistoryMaker Homes
- Construction: New
- Exterior Features: 1 Side Masonry, Brick, Cement Fiber, Stone/Rock
- Floor: Carpeting, Ceramic Tile
- Foundation: Slab
- Kitchen Length: 18
- Roof: Composition
- Source Sqft: Bldr Plans
School Information
- Elementary School: Katie Reed
- High School: Harlan HS
- Middle School: Straus
- School District: Northside
Garage and Parking
- Garage Parking: Two Car Garage
Eco-Communities
- Energy Efficiency: 12"+ Attic Insulation, 16+ SEER AC, Ceiling Fans, Double Pane Windows, Energy Star Appliances, High Efficiency Water Heater, Low E Windows, Programmable Thermostat, Radiant Barrier, Tankless Water Heater, Variable Speed HVAC
- Green Certifications: Energy Star Certified
- Water/Sewer: City
Utilities
- Air Conditioning: One Central, Zoned
- Fireplace: Not Applicable
- Heating Fuel: Natural Gas
- Heating: 1 Unit, Central
- Utility Supplier Elec: CPS Energy
- Utility Supplier Gas: CPS Energy
- Utility Supplier Grbge: City of San
- Utility Supplier Sewer: SAWS
- Utility Supplier Water: SAWS
- Window Coverings: None Remain
Amenities
- Neighborhood Amenities: Park/Playground, Pool, Sports Court
Finance and Tax Information
- Days On Market: 22
- Home Owners Association Fee: 350
- Home Owners Association Frequency: Annually
- Home Owners Association Mandatory: Mandatory
- Home Owners Association Name: SPECTRUM ASSOCIATION MANAGEMENT
- Total Tax: 2.38
Rental Information
- Currently Being Leased: No
Other Features
- Block: 88
- Contract: Exclusive Agency
- Instdir: From West Loop 1604, exit to Culebra Rd and go west for 4.5 miles. Left on Talley Rd. and drive 1.5 miles, turn left on Wonderland Run for 0.2 miles. Model home on right side. (6754 Velma Path) .
- Interior Features: Attic - Pull Down Stairs, Attic - Radiant Barrier Decking, Eat-In Kitchen, High Speed Internet, Laundry Room, Open Floor Plan
- Legal Description: CB 4404A (MORGAN MEADOWS UT-3B)
- Miscellaneous: Under Construction
- Occupancy: Vacant
- Ph To Show: (726) 232-8112
- Possession: Negotiable
- Style: Two Story
- Views: 46
Owner Information
- Owner Lrealreb: No

- Lilia Ortega, ABR,GRI,REALTOR ®,RENE,SRS
- Premier Realty Group
- Mobile: 210.781.8911
- Office: 210.641.1400
- homesbylilia@outlook.com




