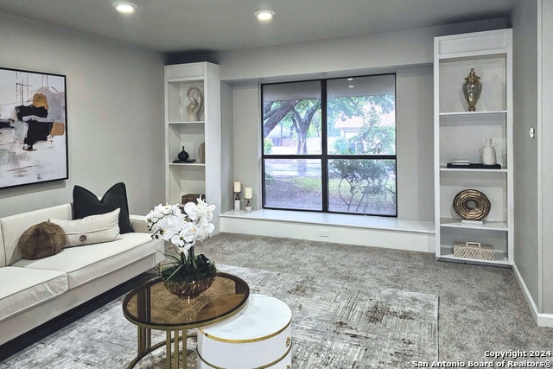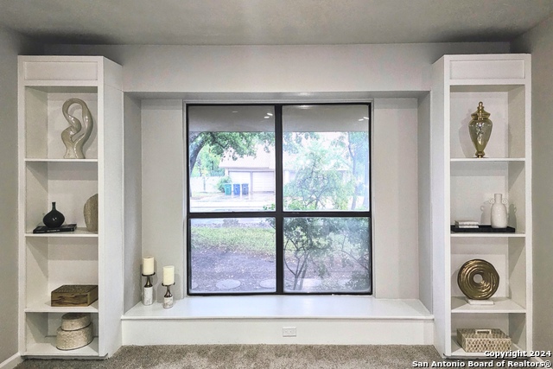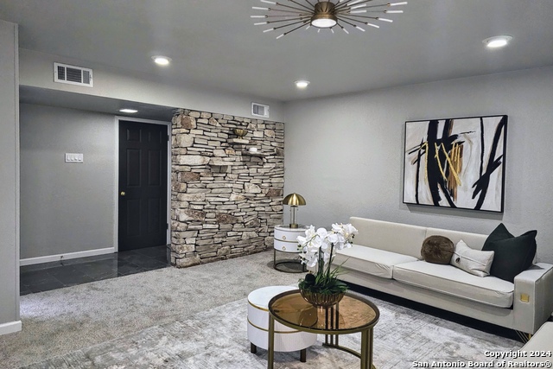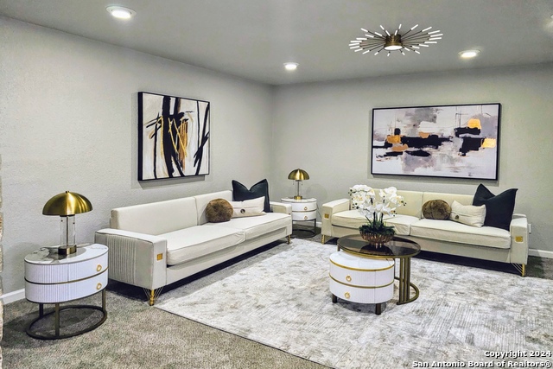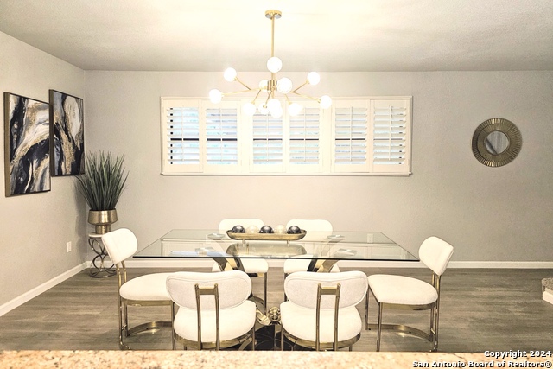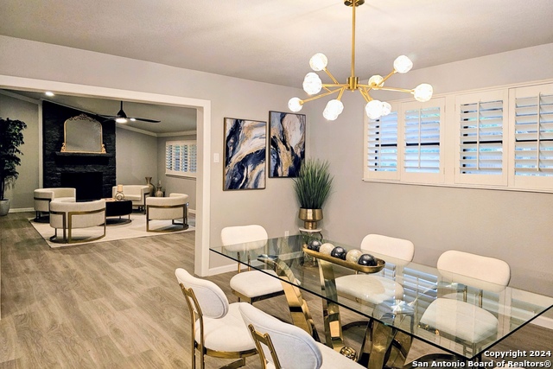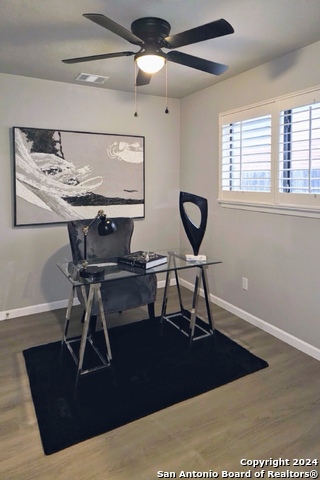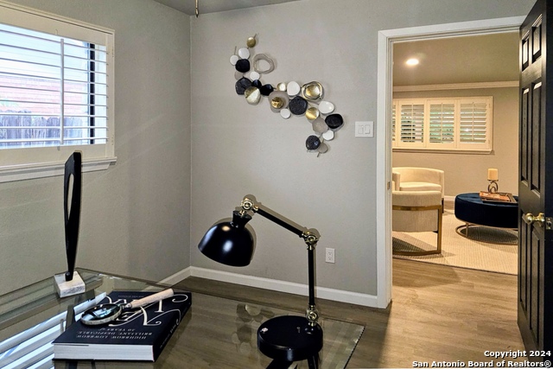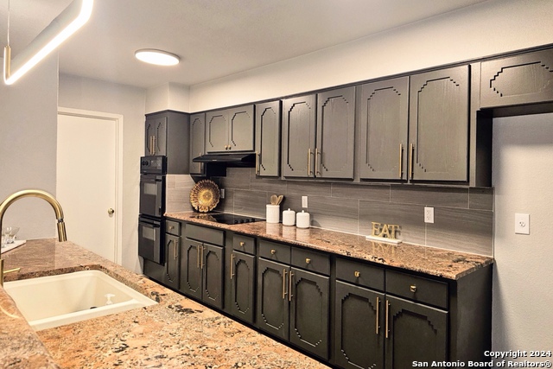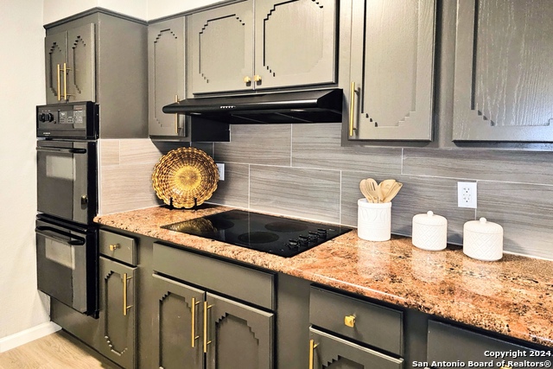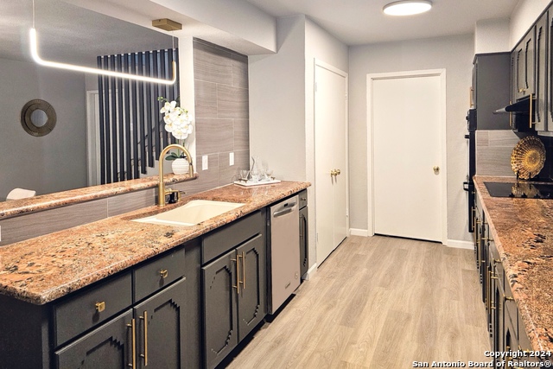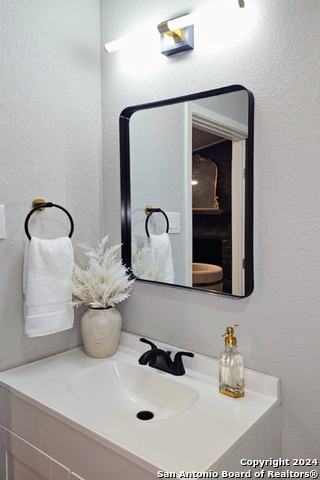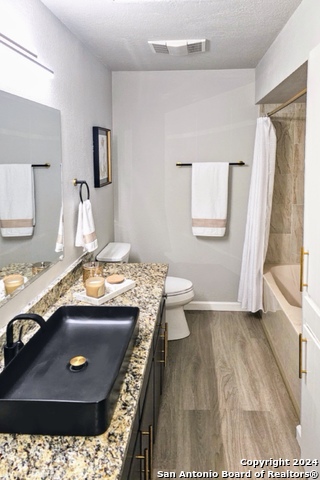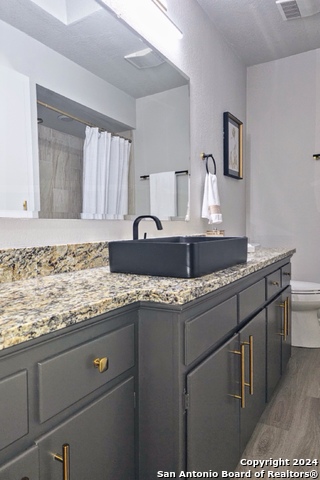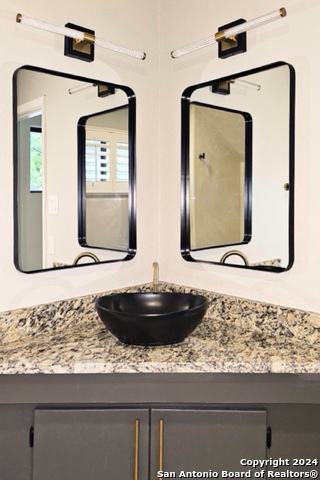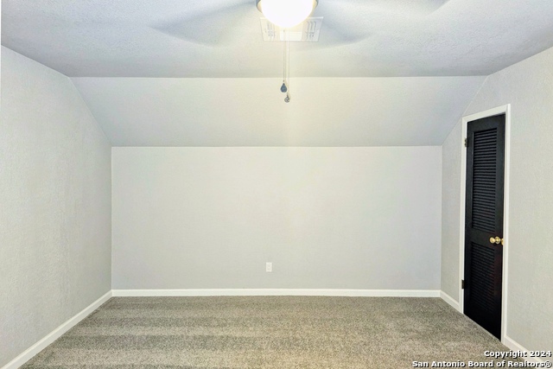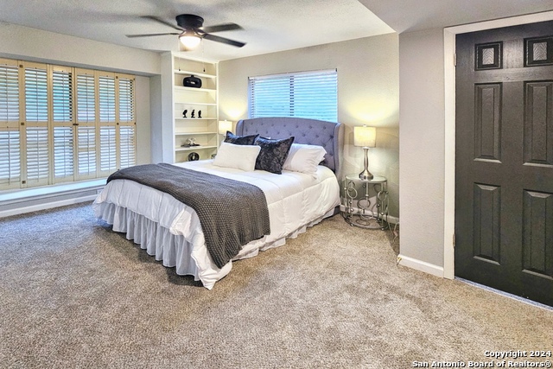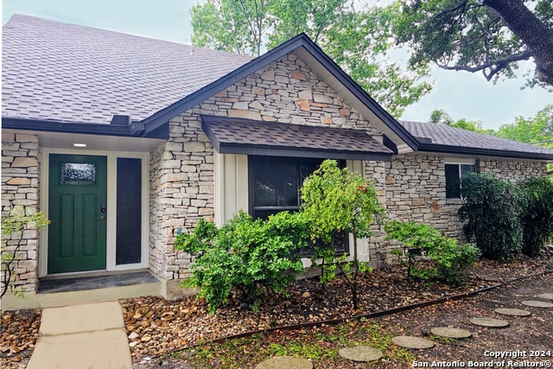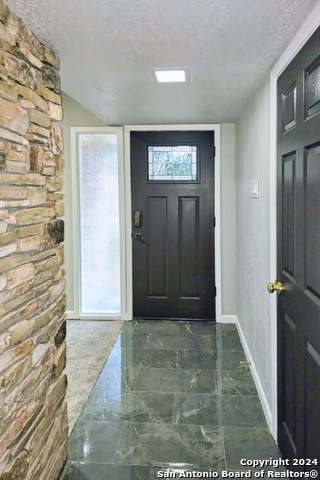618 Sonnet Dr, San Antonio, TX 78216
Property Photos
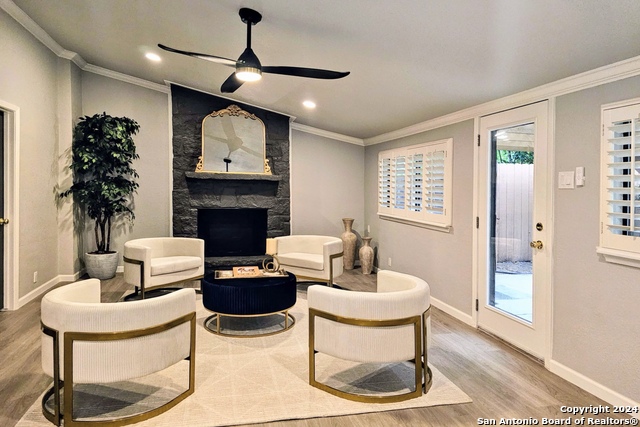
Would you like to sell your home before you purchase this one?
Priced at Only: $485,000
For more Information Call:
Address: 618 Sonnet Dr, San Antonio, TX 78216
Property Location and Similar Properties
- MLS#: 1826843 ( Single Residential )
- Street Address: 618 Sonnet Dr
- Viewed: 36
- Price: $485,000
- Price sqft: $221
- Waterfront: No
- Year Built: 1962
- Bldg sqft: 2198
- Bedrooms: 4
- Total Baths: 3
- Full Baths: 2
- 1/2 Baths: 1
- Garage / Parking Spaces: 2
- Days On Market: 39
- Additional Information
- County: BEXAR
- City: San Antonio
- Zipcode: 78216
- Subdivision: Harmony Hills
- District: North East I.S.D
- Elementary School: Call District
- Middle School: Call District
- High School: Call District
- Provided by: White Line Realty LLC
- Contact: Susana Williams
- (210) 997-4444

- DMCA Notice
-
DescriptionGorgeous 4 bedroom home with 2.5 baths and 2 living areas...space to spread out! Enter the home to the formal living area with built in book shelves, window seat in the picture window looking out on your gorgeous mature oaks. The family room and dining at the back of the home overlook the beautifully landscaped back yard that is fully fenced with three patio areas...a hidden retreat away from it all!! The kitchen is the heart of the home and features level 4 granite counters, lots of cabinets, large pantry, double oven, Kitchen Aid dishwasher, and breakfast bar. Large family room showcases a floor to ceiling stone fireplace. The primary retreat is downstairs with his and hers closets and a large bath with soaking tub. Two beds, another full bath with step in shower upstairs and walk in access to the attic with lots of storage space. Fresh paint and flooring throughout the home. Words just don't describe this gorgeous home...everyone who comes by raves about it!! Carport could just be a patio cover for entertaining or park your project vehicle close to the shop. Corner lot close to multiple schools. Such a great home in a beautiful neighborhood that is close to everything...minutes to 281, 410 or 1604. No HOA.
Features
Building and Construction
- Apprx Age: 62
- Builder Name: UNKNOWN
- Construction: Pre-Owned
- Exterior Features: Stone/Rock, Siding
- Floor: Carpeting, Vinyl, Laminate
- Foundation: Slab
- Kitchen Length: 16
- Other Structures: Shed(s), Storage, Workshop
- Roof: Heavy Composition
- Source Sqft: Appsl Dist
Land Information
- Lot Description: Corner, Cul-de-Sac/Dead End, 1/4 - 1/2 Acre
- Lot Improvements: Street Paved, Street Gutters, Sidewalks
School Information
- Elementary School: Call District
- High School: Call District
- Middle School: Call District
- School District: North East I.S.D
Garage and Parking
- Garage Parking: Two Car Garage
Eco-Communities
- Water/Sewer: City
Utilities
- Air Conditioning: One Central
- Fireplace: One, Family Room
- Heating Fuel: Electric
- Heating: Central
- Utility Supplier Elec: CPS
- Utility Supplier Gas: CPS
- Utility Supplier Grbge: CITY OF SA
- Utility Supplier Sewer: SAWS
- Utility Supplier Water: SAWS
- Window Coverings: All Remain
Amenities
- Neighborhood Amenities: None
Finance and Tax Information
- Days On Market: 102
- Home Owners Association Mandatory: None
- Total Tax: 7945.93
Rental Information
- Currently Being Leased: No
Other Features
- Block: 16
- Contract: Exclusive Right To Sell
- Instdir: TAKE BLANCO RD TO RAMSEY DR., TURN RIGHT TO RAMSEY, LEFT ON LIME LIGHT JUST PAST THE SCHOOL. HOME WILL BE ON CORNER ON RIGHT OF LIME LIGHT AND SONNET.
- Interior Features: Two Living Area, Separate Dining Room, Breakfast Bar, Utility Room Inside, Laundry Main Level, Attic - Floored
- Legal Desc Lot: 13
- Legal Description: NCB 13212 BLK 16 LOT 13
- Occupancy: Vacant
- Ph To Show: 210-222-2227
- Possession: Closing/Funding
- Style: Two Story
- Views: 36
Owner Information
- Owner Lrealreb: Yes

- Lilia Ortega, ABR,GRI,REALTOR ®,RENE,SRS
- Premier Realty Group
- Mobile: 210.781.8911
- Office: 210.641.1400
- homesbylilia@outlook.com


