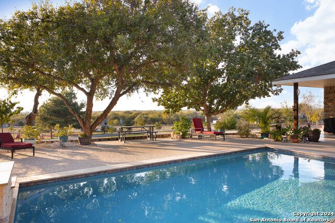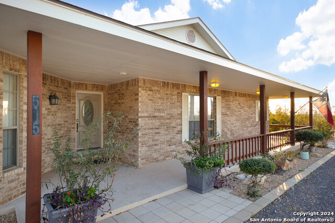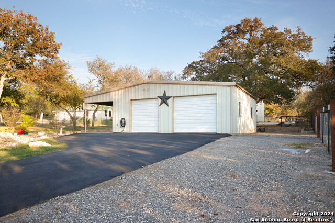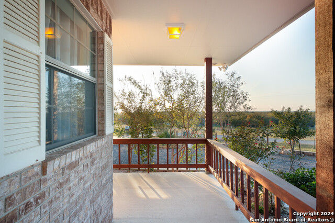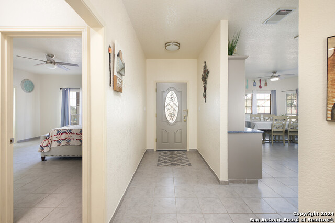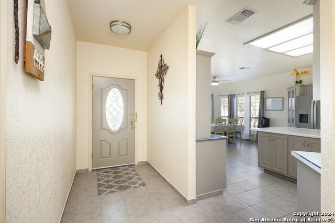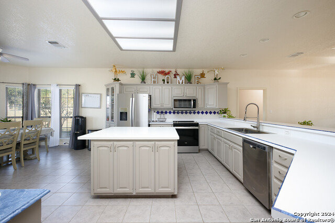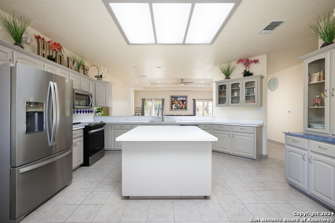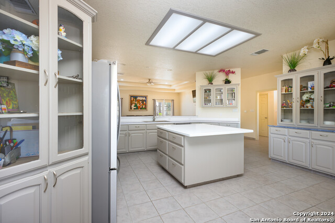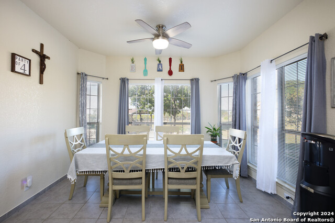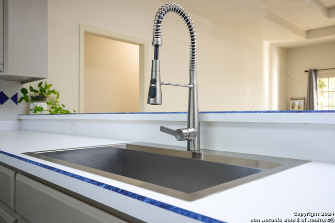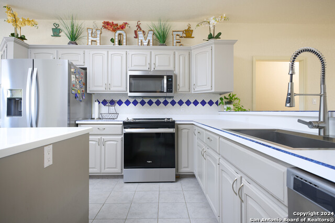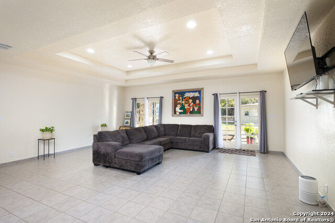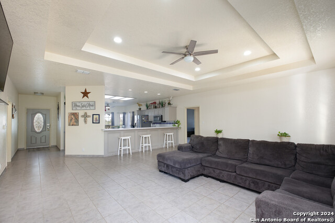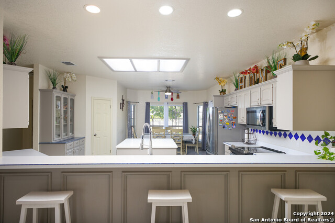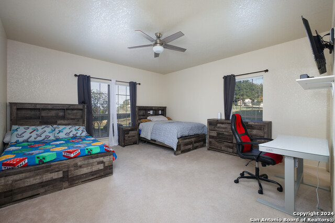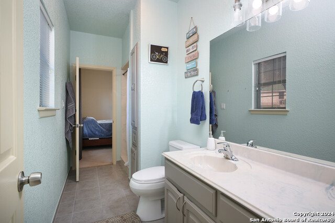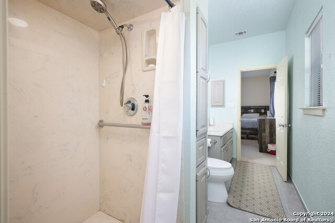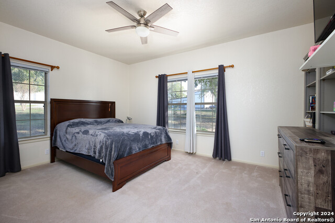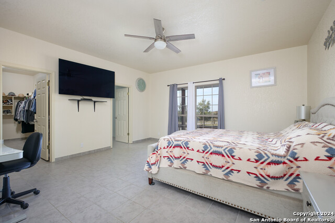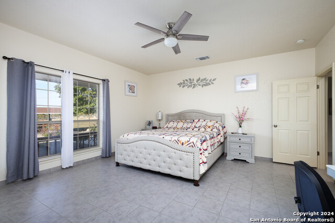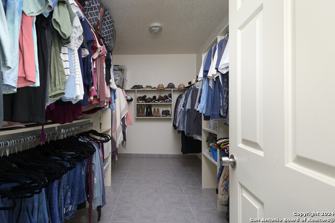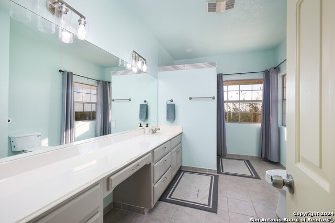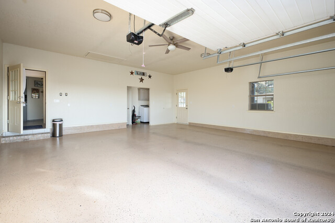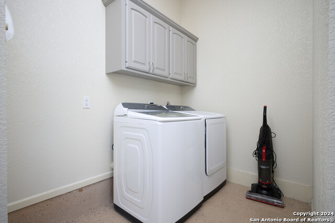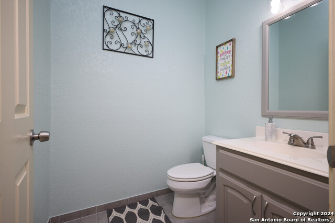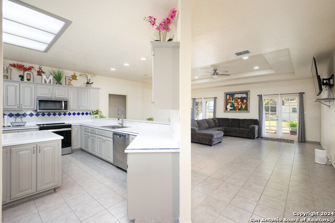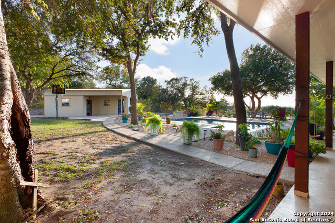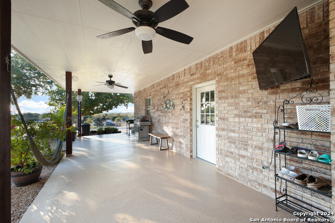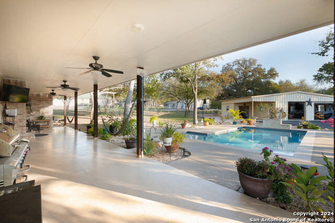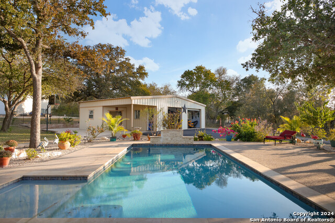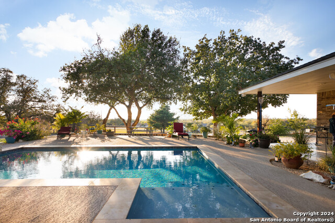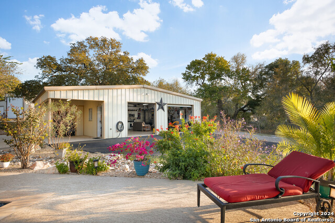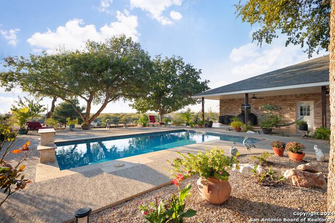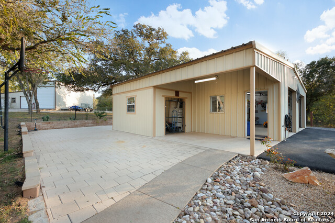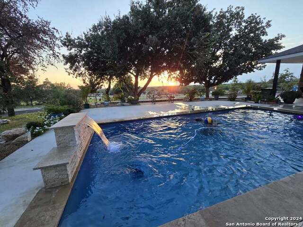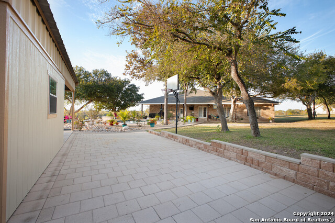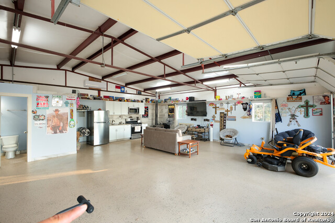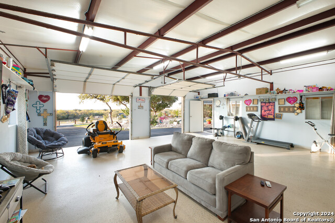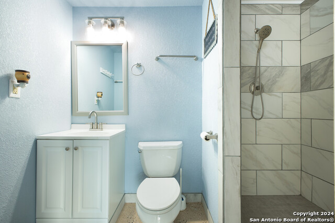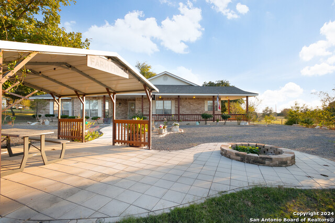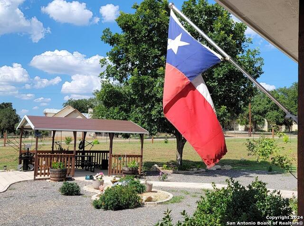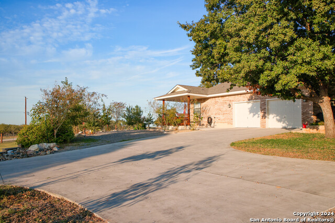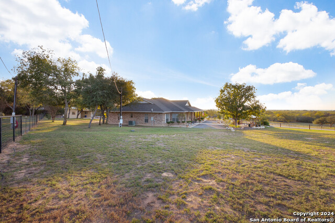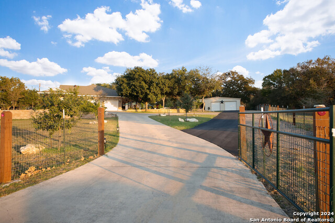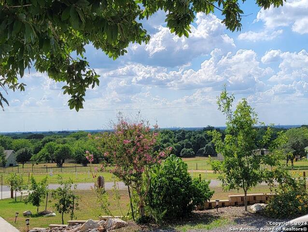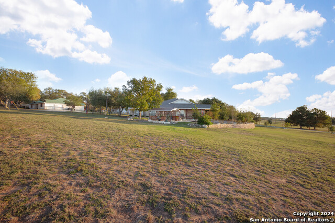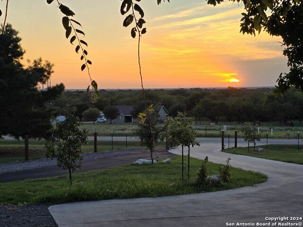515 Home View, Adkins, TX 78101
Property Photos
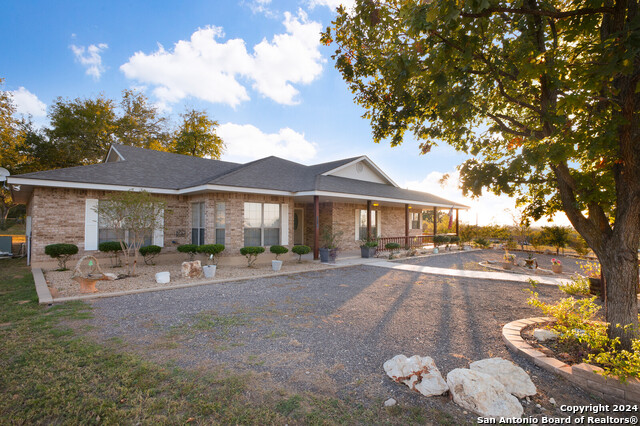
Would you like to sell your home before you purchase this one?
Priced at Only: $599,900
For more Information Call:
Address: 515 Home View, Adkins, TX 78101
Property Location and Similar Properties
- MLS#: 1826885 ( Single Residential )
- Street Address: 515 Home View
- Viewed: 21
- Price: $599,900
- Price sqft: $266
- Waterfront: No
- Year Built: 1998
- Bldg sqft: 2254
- Bedrooms: 3
- Total Baths: 3
- Full Baths: 2
- 1/2 Baths: 1
- Garage / Parking Spaces: 2
- Days On Market: 21
- Additional Information
- County: BEXAR
- City: Adkins
- Zipcode: 78101
- Subdivision: Home Place
- District: La Vernia Isd.
- Elementary School: La Vernia
- Middle School: La Vernia
- High School: La Vernia
- Provided by: Texas Sky Realty, LLC
- Contact: Sylvia Skorupa
- (210) 978-4639

- DMCA Notice
-
DescriptionBeautiful home in quiet neighborhood. Lovely long range views of San Antonio skyline; sits on a hill. Home is split floor plan with very large living room and kitchen space; 3 bedrooms and 2.5 baths. Kitchen features a massive island, breakfast bar, Stainless Whirlpool appliances, and built ins for plenty of storage and display. Lots of cabinets too. Step out of the massive living room on to the deep, covered back porch. Just a few steps away is the beautiful pool with a modern waterfall and bubbler! Cool coating just added to pool surround. New tile flooring in living areas and primary suite. Interior of the home was just painted. Out building is insulated and has a split unit HVAC system. This building also has a kitchen (stove, frig & sink) and full bath with pretty paved terrace. You can make it a studio apartment, in law suite, use as a spacious shop, studio or whatever you choose. Roof is less than 2 years old. Exterior is beautifully landscaped! Owners added lots of flowering trees and shrubs around house and pool. Sprinklers system in place. Entire 1.3 acres is perimeter fenced. Front and back porch epoxy coated. Terrace from front door to Gazebo is beautifully terraced. La Vernia Schools.
Features
Building and Construction
- Apprx Age: 26
- Builder Name: UNK
- Construction: Pre-Owned
- Exterior Features: Brick, 4 Sides Masonry
- Floor: Carpeting, Ceramic Tile
- Foundation: Slab
- Kitchen Length: 15
- Other Structures: Outbuilding
- Roof: Composition
- Source Sqft: Appsl Dist
Land Information
- Lot Description: Corner, County VIew, 1 - 2 Acres, Mature Trees (ext feat), Sloping
- Lot Improvements: Street Paved
School Information
- Elementary School: La Vernia
- High School: La Vernia
- Middle School: La Vernia
- School District: La Vernia Isd.
Garage and Parking
- Garage Parking: Two Car Garage
Eco-Communities
- Water/Sewer: Septic, Co-op Water
Utilities
- Air Conditioning: One Central
- Fireplace: Not Applicable
- Heating Fuel: Electric
- Heating: Central
- Recent Rehab: Yes
- Window Coverings: Some Remain
Amenities
- Neighborhood Amenities: None
Finance and Tax Information
- Days On Market: 190
- Home Faces: North
- Home Owners Association Mandatory: None
- Total Tax: 7152.78
Rental Information
- Currently Being Leased: No
Other Features
- Contract: Exclusive Right To Sell
- Instdir: FM 3432 TO Home Place. Take the first right. Property is on the left.
- Interior Features: One Living Area, Eat-In Kitchen, Breakfast Bar, Walk-In Pantry, Shop, Utility Area in Garage, All Bedrooms Downstairs, Laundry in Garage, Walk in Closets
- Legal Desc Lot: 69
- Legal Description: HOME PLACE, LOT 69, ACRES 1.32
- Miscellaneous: No City Tax, School Bus
- Occupancy: Owner
- Ph To Show: 210-222-2227
- Possession: Closing/Funding
- Style: One Story, Traditional
- Views: 21
Owner Information
- Owner Lrealreb: No

- Lilia Ortega, ABR,GRI,REALTOR ®,RENE,SRS
- Premier Realty Group
- Mobile: 210.781.8911
- Office: 210.641.1400
- homesbylilia@outlook.com


