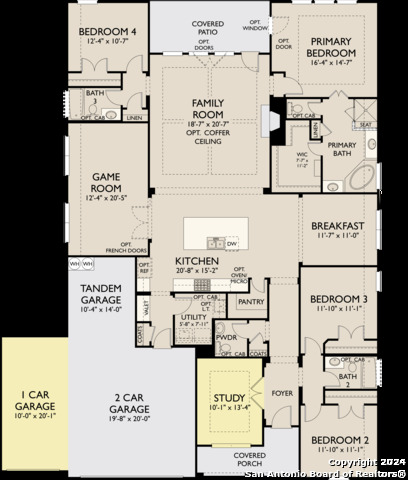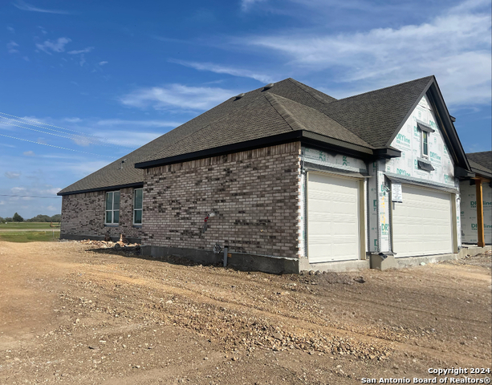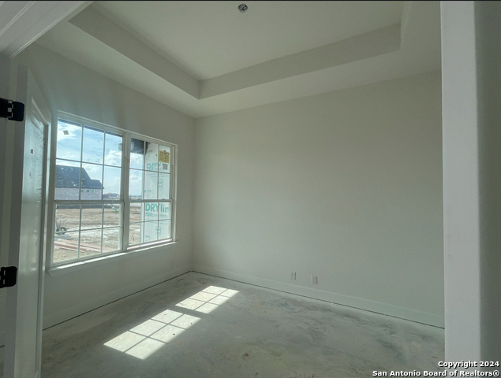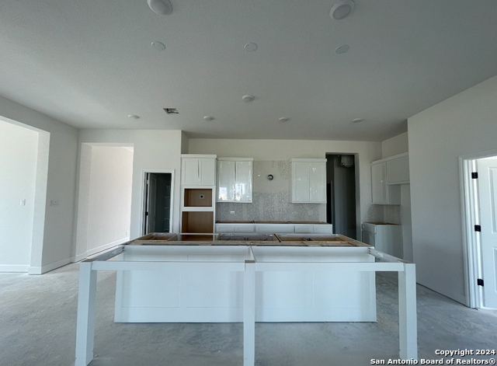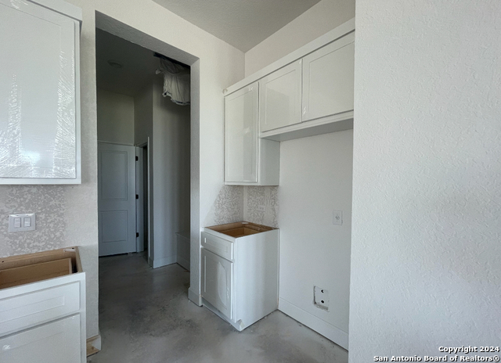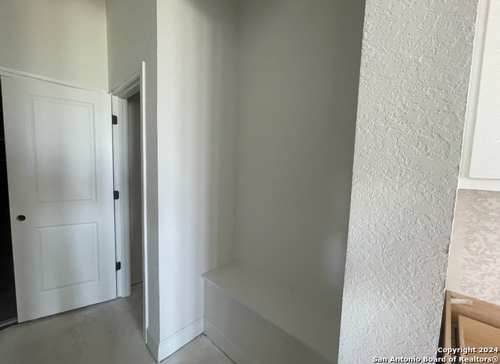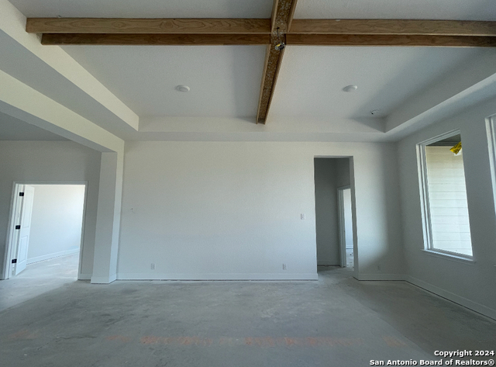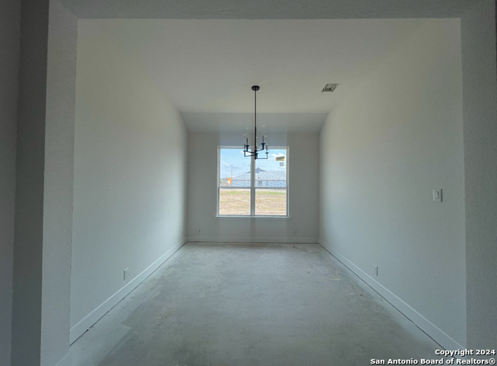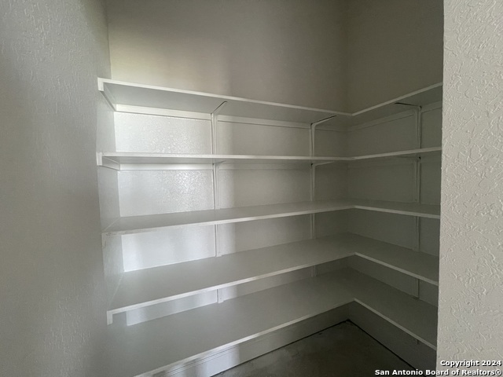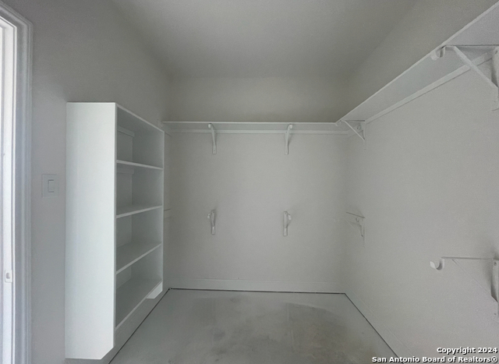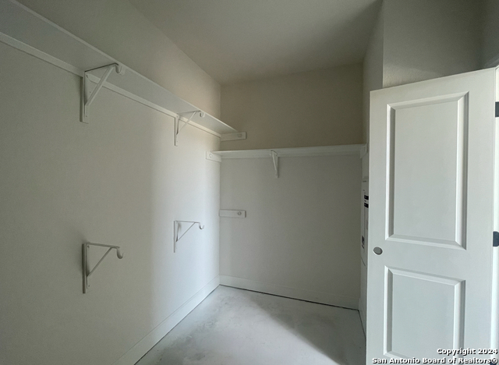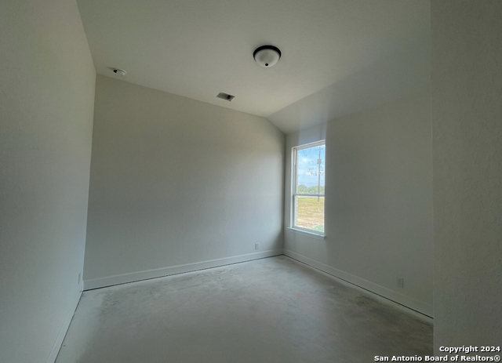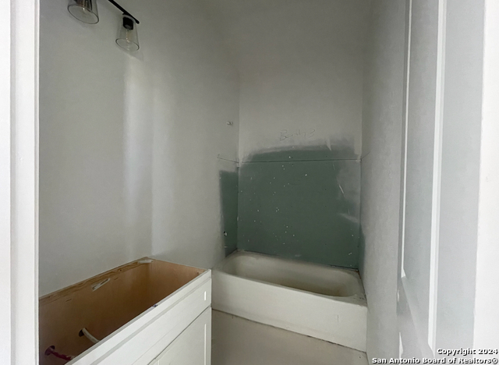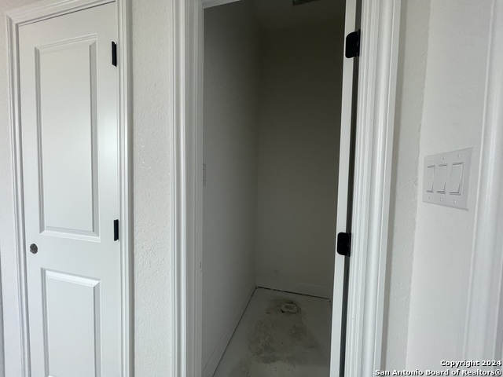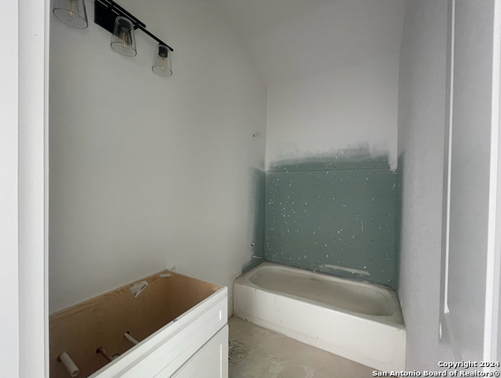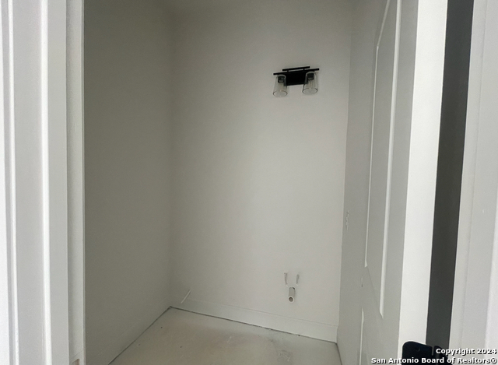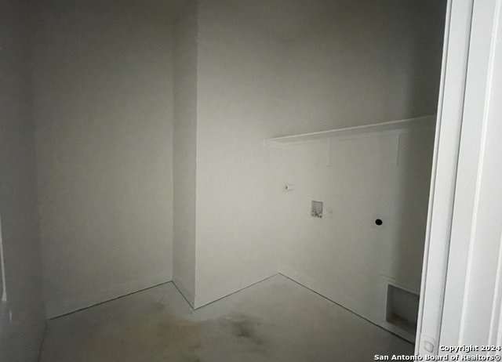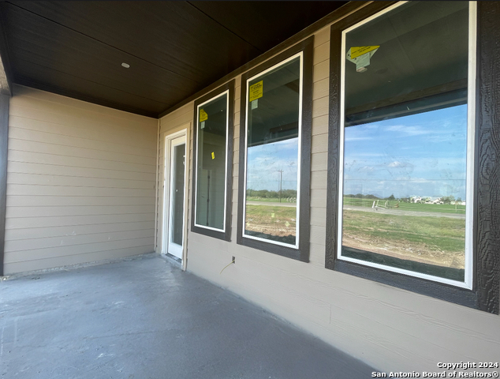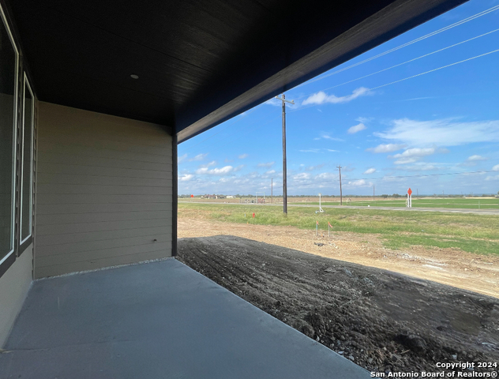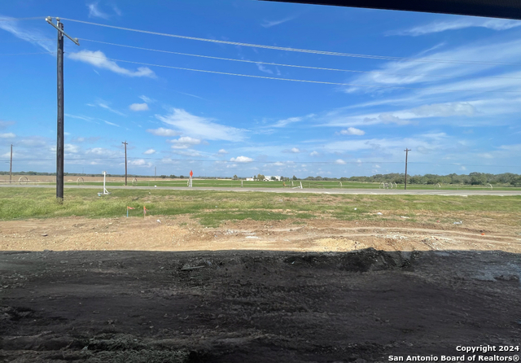174 Katie Court, Castroville, TX 78253
Property Photos
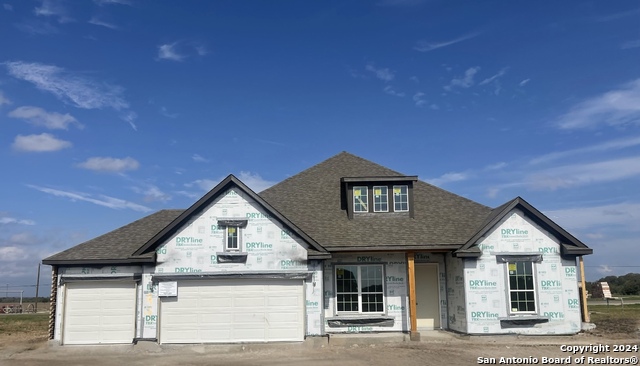
Would you like to sell your home before you purchase this one?
Priced at Only: $591,990
For more Information Call:
Address: 174 Katie Court, Castroville, TX 78253
Property Location and Similar Properties
- MLS#: 1826950 ( Single Residential )
- Street Address: 174 Katie Court
- Viewed: 24
- Price: $591,990
- Price sqft: $207
- Waterfront: No
- Year Built: 2024
- Bldg sqft: 2858
- Bedrooms: 4
- Total Baths: 4
- Full Baths: 3
- 1/2 Baths: 1
- Garage / Parking Spaces: 4
- Days On Market: 24
- Additional Information
- County: BEXAR
- City: Castroville
- Zipcode: 78253
- Subdivision: Megans Landing
- District: Medina Valley I.S.D.
- Elementary School: Medina Valley
- Middle School: Medina Valley
- High School: Medina Valley
- Provided by: eXp Realty
- Contact: Dayton Schrader
- (210) 757-9785

- DMCA Notice
-
DescriptionThe Carmen is perfect for entertaining, featuring a gourmet kitchen with a large center island and open flow to the spacious family room overlooking the covered patio. A versatile game room off the kitchen can be a media room or extra bedroom, while the formal dining room offers an optional study. The luxurious primary suite includes a garden tub, oversized shower, dual vanities, and a large walk in closet. A four car tandem garage provides ample storage.
Features
Building and Construction
- Builder Name: Ashton Woods
- Construction: New
- Exterior Features: Brick, Stone/Rock, Cement Fiber
- Floor: Carpeting, Ceramic Tile
- Foundation: Slab
- Kitchen Length: 20
- Roof: Composition
- Source Sqft: Bldr Plans
Land Information
- Lot Description: Cul-de-Sac/Dead End
- Lot Improvements: Street Paved, Curbs, Street Gutters, Sidewalks, Streetlights, Fire Hydrant w/in 500'
School Information
- Elementary School: Medina Valley
- High School: Medina Valley
- Middle School: Medina Valley
- School District: Medina Valley I.S.D.
Garage and Parking
- Garage Parking: Four or More Car Garage, Attached
Eco-Communities
- Energy Efficiency: 13-15 SEER AX, Programmable Thermostat, Double Pane Windows, Energy Star Appliances, Radiant Barrier, Low E Windows
- Green Certifications: HERS Rated
- Green Features: Low Flow Commode, Mechanical Fresh Air, Enhanced Air Filtration
- Water/Sewer: Water System
Utilities
- Air Conditioning: One Central
- Fireplace: Not Applicable
- Heating Fuel: Electric
- Heating: Central
- Utility Supplier Elec: Medina
- Utility Supplier Sewer: Forest Glen
- Utility Supplier Water: Yancey
- Window Coverings: None Remain
Amenities
- Neighborhood Amenities: None
Finance and Tax Information
- Days On Market: 19
- Home Owners Association Fee: 1850
- Home Owners Association Frequency: Annually
- Home Owners Association Mandatory: Mandatory
- Home Owners Association Name: DIAMOND ASSOCIATION MGMT
Rental Information
- Currently Being Leased: No
Other Features
- Accessibility: Full Bath/Bed on 1st Flr
- Contract: Exclusive Right To Sell
- Instdir: From Hwy. 281, take Loop 1604 West to the Potranco Rd./FM 1957 Exit. Turn right on Potranco Rd. for 9.9 miles to Falcon Cove. Turn left onto Falcon Cove. Turn right onto Brights Bend, and then left on Annette Drive.
- Interior Features: One Living Area, Liv/Din Combo, Separate Dining Room, Eat-In Kitchen, Two Eating Areas, Island Kitchen, Breakfast Bar, Walk-In Pantry, Study/Library, Game Room, Utility Room Inside, High Ceilings, Open Floor Plan, Cable TV Available, High Speed Internet, All Bedrooms Downstairs, Laundry Main Level, Laundry Room, Walk in Closets
- Legal Desc Lot: 20
- Legal Description: Megan's Landing, BLK. 8, Lot 20
- Miscellaneous: Taxes Not Assessed, Under Construction, Additional Bldr Warranty
- Occupancy: Vacant
- Ph To Show: 210-853-2364
- Possession: Closing/Funding
- Style: One Story, Traditional
- Views: 24
Owner Information
- Owner Lrealreb: No
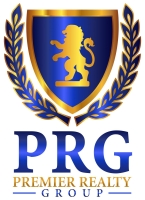
- Lilia Ortega, ABR,GRI,REALTOR ®,RENE,SRS
- Premier Realty Group
- Mobile: 210.781.8911
- Office: 210.641.1400
- homesbylilia@outlook.com


