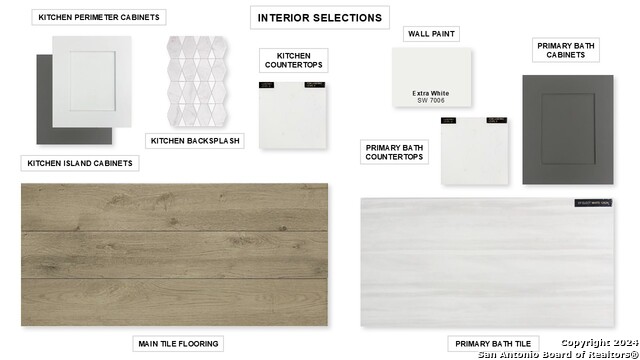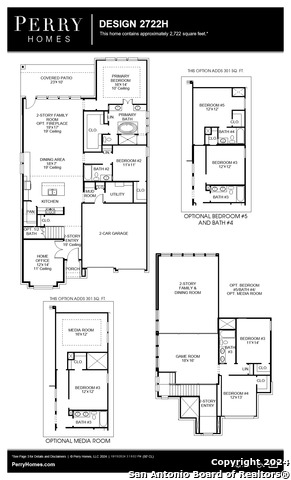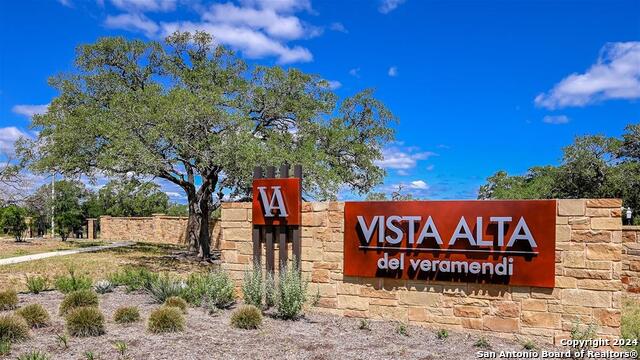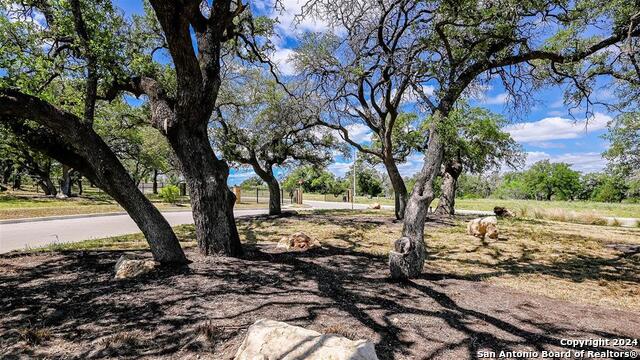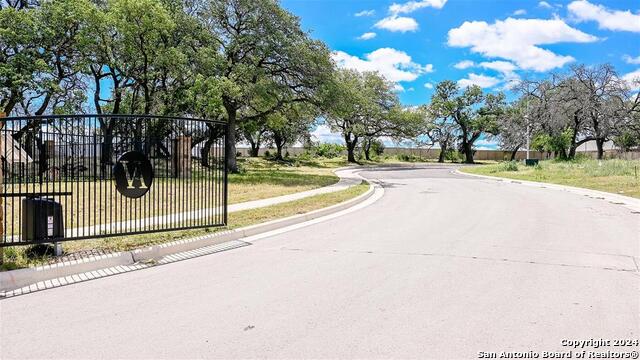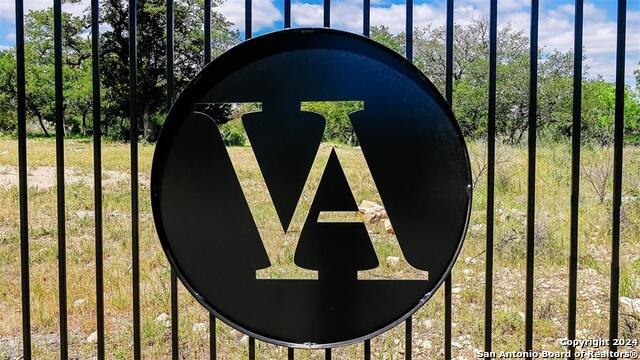665 Inner Path, New Braunfels, TX 78132
Property Photos
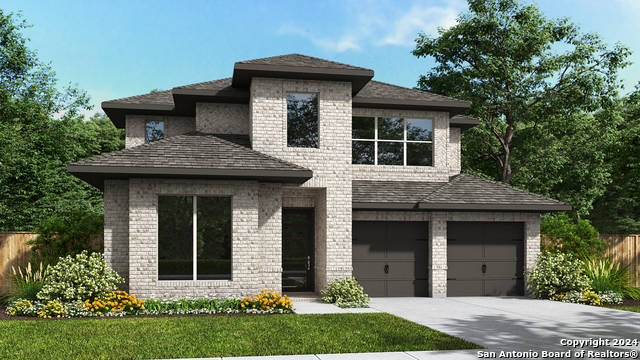
Would you like to sell your home before you purchase this one?
Priced at Only: $724,900
For more Information Call:
Address: 665 Inner Path, New Braunfels, TX 78132
Property Location and Similar Properties
- MLS#: 1827360 ( Single Residential )
- Street Address: 665 Inner Path
- Viewed: 26
- Price: $724,900
- Price sqft: $240
- Waterfront: No
- Year Built: 2025
- Bldg sqft: 3023
- Bedrooms: 5
- Total Baths: 5
- Full Baths: 4
- 1/2 Baths: 1
- Garage / Parking Spaces: 2
- Days On Market: 20
- Additional Information
- County: COMAL
- City: New Braunfels
- Zipcode: 78132
- Subdivision: Vista Alta Del Veramendi
- District: New Braunfels
- Elementary School: Veramendi
- Middle School: Oak Run
- High School: New Braunfel
- Provided by: Perry Homes Realty, LLC
- Contact: Lee Jones
- (800) 247-3779

- DMCA Notice
-
DescriptionHome office with French doors set at two story entry. Open kitchen offers deep walk in pantry, 5 burner gas cooktop and generous island with built in seating space. Dining area opens to two story family room with a wood mantel fireplace and wall of windows. Primary suite with 10 foot ceiling. Dual vanities, freestanding tub, separate glass enclosed shower and large walk in closet in primary bath. A second bedroom is downstairs. A game room and secondary bedrooms are upstairs. Covered backyard patio. Mud room off two car garage.
Features
Building and Construction
- Builder Name: PERRY HOMES
- Construction: New
- Exterior Features: Brick, 4 Sides Masonry, Siding
- Floor: Carpeting, Ceramic Tile
- Foundation: Slab
- Kitchen Length: 18
- Roof: Composition
- Source Sqft: Bldr Plans
Land Information
- Lot Description: On Greenbelt
- Lot Dimensions: 50X130
- Lot Improvements: Street Paved, Curbs, Street Gutters, Sidewalks, Streetlights, Fire Hydrant w/in 500'
School Information
- Elementary School: Veramendi
- High School: New Braunfel
- Middle School: Oak Run
- School District: New Braunfels
Garage and Parking
- Garage Parking: Two Car Garage, Attached
Eco-Communities
- Energy Efficiency: Tankless Water Heater, 16+ SEER AC, Programmable Thermostat, 12"+ Attic Insulation, Double Pane Windows, Radiant Barrier, Low E Windows, High Efficiency Water Heater, Storm Windows, Ceiling Fans
- Green Certifications: HERS Rated, HERS 86-100
- Water/Sewer: Water System, Sewer System
Utilities
- Air Conditioning: Two Central
- Fireplace: One, Family Room, Gas Logs Included, Gas Starter
- Heating Fuel: Other
- Heating: Central
- Window Coverings: None Remain
Amenities
- Neighborhood Amenities: Controlled Access, Pool, Tennis, Clubhouse, Park/Playground, Jogging Trails
Finance and Tax Information
- Days On Market: 13
- Home Faces: West, South
- Home Owners Association Fee: 1910
- Home Owners Association Frequency: Annually
- Home Owners Association Mandatory: Mandatory
- Home Owners Association Name: GOODWIN AND COMPANY
- Total Tax: 2.16
Other Features
- Accessibility: Low Pile Carpet, Level Lot, First Floor Bath, Full Bath/Bed on 1st Flr, First Floor Bedroom, Stall Shower
- Contract: Exclusive Right To Sell
- Instdir: From I-35 North take exit 184 on right towards Texas 337/Rueckle Rd. Take left on Texas 337/Rueckle Rd. Continue on 337. Take left on Borchers Blvd. Continue straight for .3 miles. Take left on Bighorn Trail. Model home is on right at 1908 Bighorn Trail.
- Interior Features: Three Living Area, Liv/Din Combo, Eat-In Kitchen, Island Kitchen, Breakfast Bar, Walk-In Pantry, Study/Library, Game Room, Utility Room Inside, Secondary Bedroom Down, 1st Floor Lvl/No Steps, High Ceilings, Open Floor Plan, Pull Down Storage, Cable TV Available, High Speed Internet, Laundry Main Level, Laundry Room, Walk in Closets
- Legal Desc Lot: 12
- Legal Description: VISTA ALTA DEL VERAMENDI PHASE 2, BLOCK 3, LOT 12
- Miscellaneous: Builder 10-Year Warranty, Under Construction, Additional Bldr Warranty
- Ph To Show: 713-948-6666
- Possession: Closing/Funding
- Style: Two Story, Traditional
- Views: 26
Owner Information
- Owner Lrealreb: No
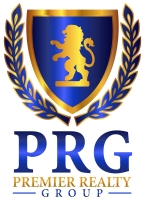
- Lilia Ortega, ABR,GRI,REALTOR ®,RENE,SRS
- Premier Realty Group
- Mobile: 210.781.8911
- Office: 210.641.1400
- homesbylilia@outlook.com


