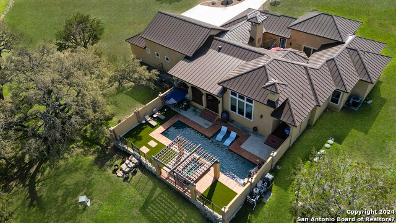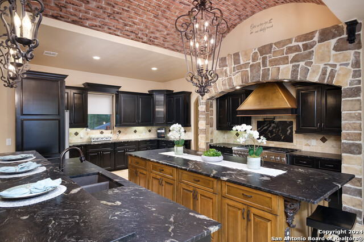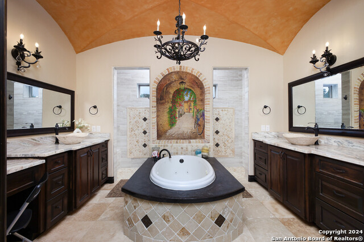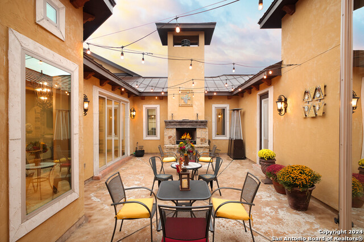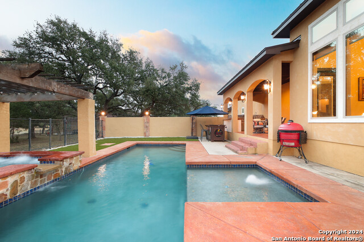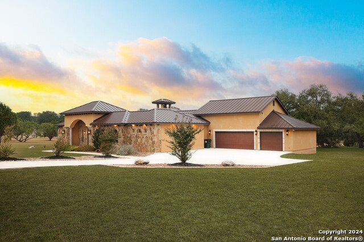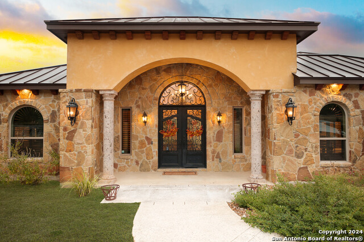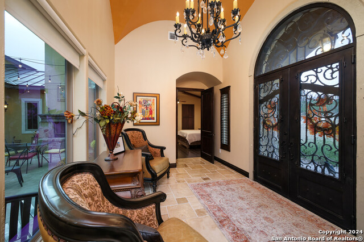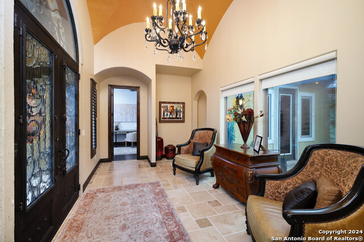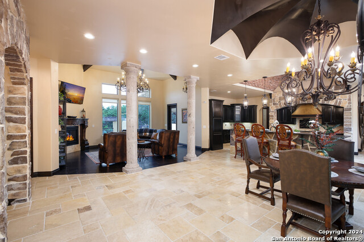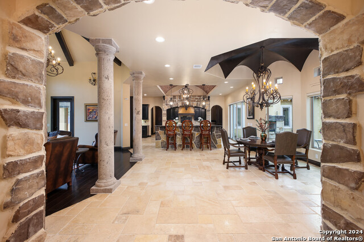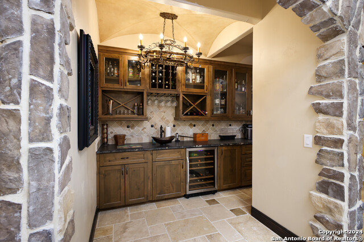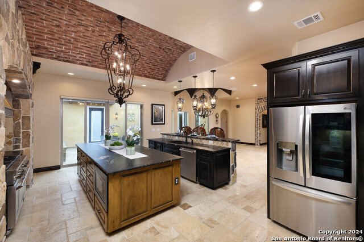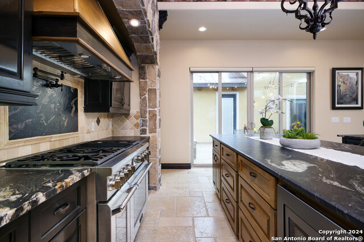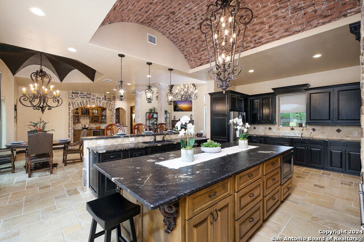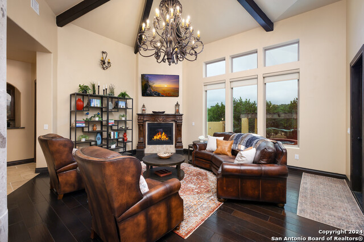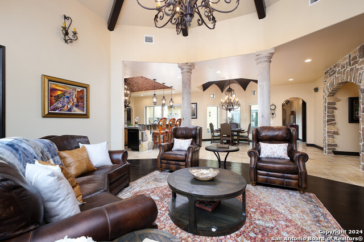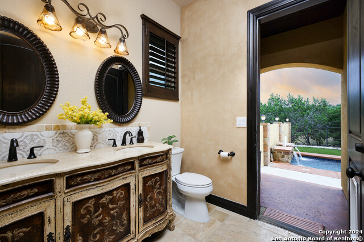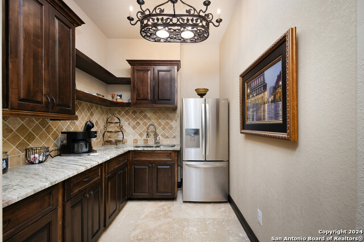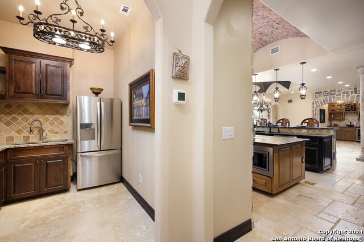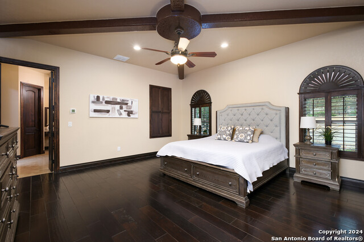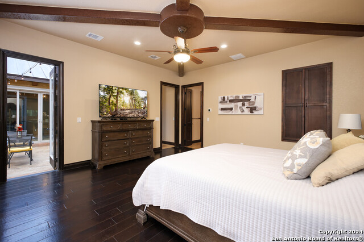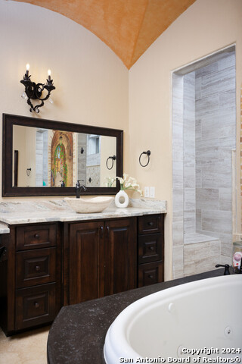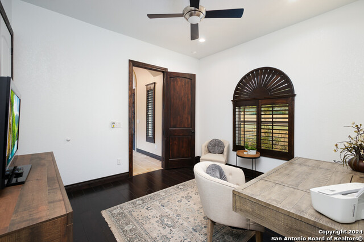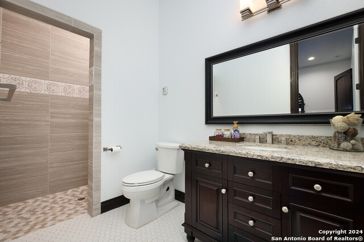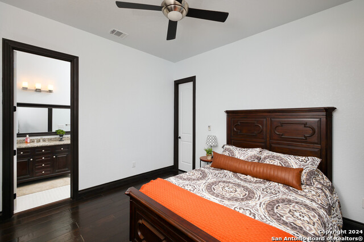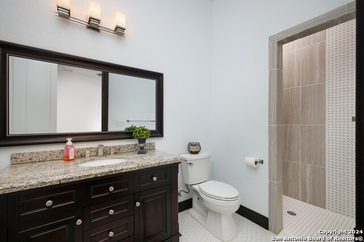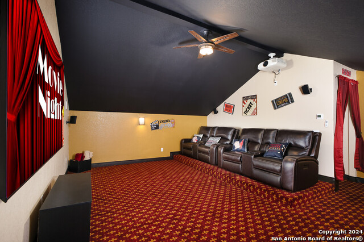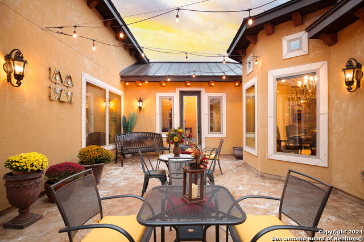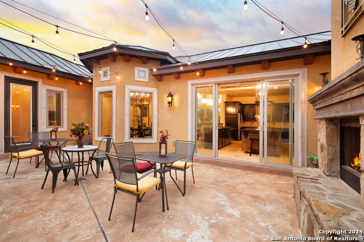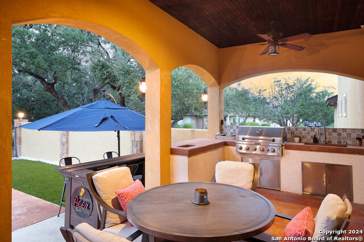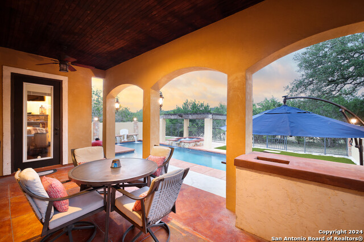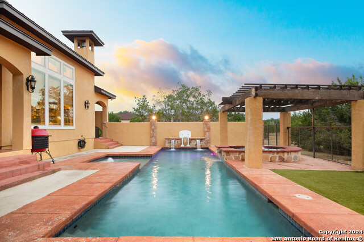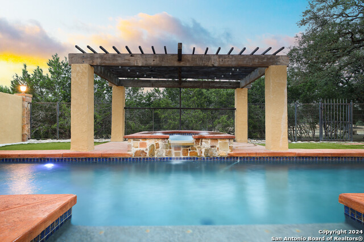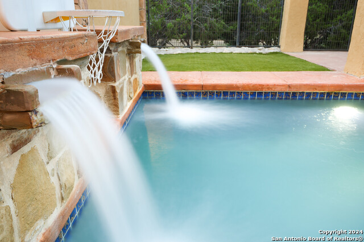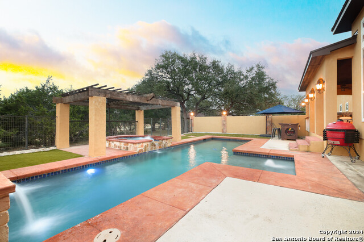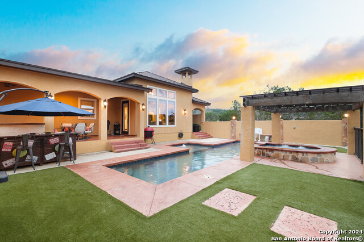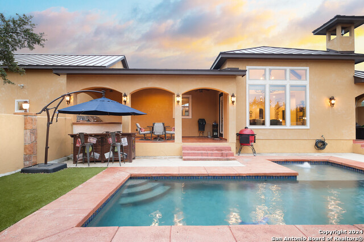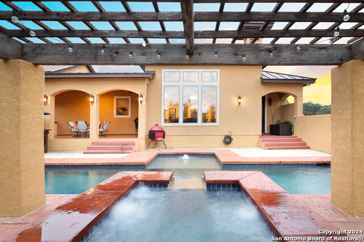3039 Wild Valley Dr, Bulverde, TX 78163
Property Photos
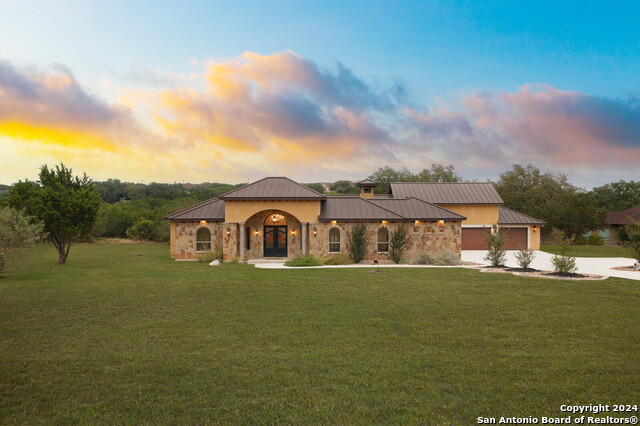
Would you like to sell your home before you purchase this one?
Priced at Only: $1,057,500
For more Information Call:
Address: 3039 Wild Valley Dr, Bulverde, TX 78163
Property Location and Similar Properties
- MLS#: 1827365 ( Single Residential )
- Street Address: 3039 Wild Valley Dr
- Viewed: 19
- Price: $1,057,500
- Price sqft: $288
- Waterfront: No
- Year Built: 2019
- Bldg sqft: 3670
- Bedrooms: 3
- Total Baths: 4
- Full Baths: 3
- 1/2 Baths: 1
- Garage / Parking Spaces: 3
- Days On Market: 19
- Additional Information
- County: COMAL
- City: Bulverde
- Zipcode: 78163
- Subdivision: Saddleridge
- District: Comal
- Elementary School: Rahe Bulverde Elementary
- Middle School: Spring Branch
- High School: Smithson Valley
- Provided by: Keller Williams Legacy
- Contact: Ruth Horace
- (210) 744-7884

- DMCA Notice
-
DescriptionBulverde luxury custom estate with a winning combination: 1.865 acres, gated community, 1.5 story, inground heated pool, gourmet chef's kitchen with double pantries & breakfast bar, private courtyard with stone faced wood burning fireplace, fully equipped wet bar, and 3 car garage. Your epicurean kitchen boasts a Thermador gas stove, expansive island, gorgeous black leather diamond quartz countertops, and a substantial breakfast bar to share a meal. All 3 1st floor bedrooms have full private bathrooms and walk in closets. Convenient location with just 1 mile from Highway 281 and Comal ISD schools.
Features
Building and Construction
- Builder Name: Unknown
- Construction: Pre-Owned
- Exterior Features: 4 Sides Masonry, Stone/Rock, Stucco
- Floor: Carpeting, Ceramic Tile
- Foundation: Slab
- Kitchen Length: 20
- Roof: Metal
- Source Sqft: Appraiser
Land Information
- Lot Description: Cul-de-Sac/Dead End, 1 - 2 Acres, Mature Trees (ext feat)
- Lot Improvements: Street Paved, Asphalt
School Information
- Elementary School: Rahe Bulverde Elementary
- High School: Smithson Valley
- Middle School: Spring Branch
- School District: Comal
Garage and Parking
- Garage Parking: Three Car Garage, Attached
Eco-Communities
- Energy Efficiency: Programmable Thermostat, Double Pane Windows, Ceiling Fans
- Water/Sewer: Water System, Sewer System, Septic, Aerobic Septic
Utilities
- Air Conditioning: Two Central
- Fireplace: Two, Family Room, Wood Burning, Other
- Heating Fuel: Electric
- Heating: Central, Zoned, 2 Units
- Recent Rehab: No
- Utility Supplier Elec: CPS
- Utility Supplier Gas: HILL COUNTRY
- Utility Supplier Grbge: WASTE MGMT
- Utility Supplier Other: GVTC
- Utility Supplier Sewer: AEROBIC SERV
- Utility Supplier Water: THE TEXAS WA
- Window Coverings: All Remain
Amenities
- Neighborhood Amenities: Controlled Access
Finance and Tax Information
- Days On Market: 187
- Home Owners Association Fee: 400
- Home Owners Association Frequency: Annually
- Home Owners Association Mandatory: Mandatory
- Home Owners Association Name: SADDLERIDGE HOA
- Total Tax: 19719.17
Rental Information
- Currently Being Leased: No
Other Features
- Accessibility: Entry Slope less than 1 foot, No Carpet, No Steps Down, First Floor Bath, Full Bath/Bed on 1st Flr, First Floor Bedroom, Stall Shower
- Contract: Exclusive Right To Sell
- Instdir: Take 281N, exit FM 1863 and turn left onto Bulverde Rd, turn right onto Saddle Ridge Dr, turn right onto Wild Valley. Your home is on the left.
- Interior Features: Two Living Area, Separate Dining Room, Eat-In Kitchen, Two Eating Areas, Island Kitchen, Breakfast Bar, Walk-In Pantry, Media Room, Utility Room Inside, 1st Floor Lvl/No Steps, High Ceilings, Open Floor Plan, High Speed Internet, All Bedrooms Downstairs, Laundry Main Level, Laundry Room, Walk in Closets
- Legal Desc Lot: 92
- Legal Description: SADDLERIDGE 1, BLOCK 1, LOT 92
- Miscellaneous: School Bus
- Occupancy: Owner
- Ph To Show: 210-222-2227
- Possession: Closing/Funding
- Style: One Story, Mediterranean
- Views: 19
Owner Information
- Owner Lrealreb: No
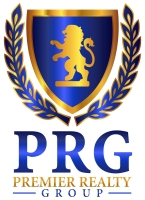
- Lilia Ortega, ABR,GRI,REALTOR ®,RENE,SRS
- Premier Realty Group
- Mobile: 210.781.8911
- Office: 210.641.1400
- homesbylilia@outlook.com


