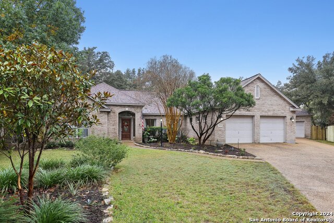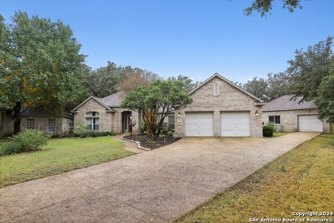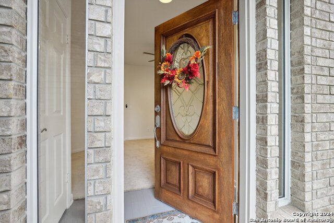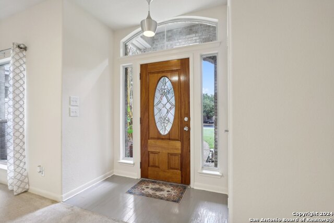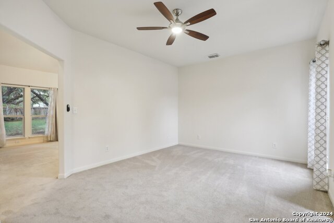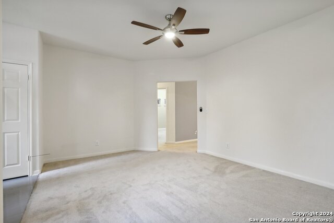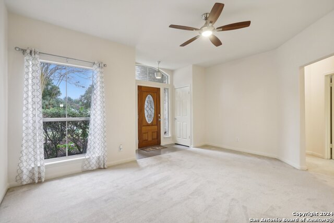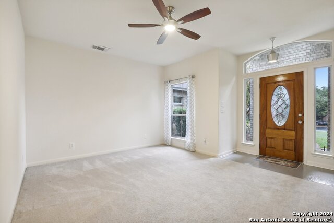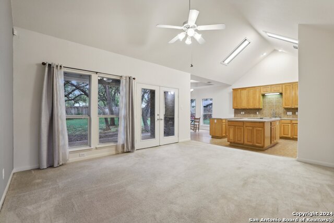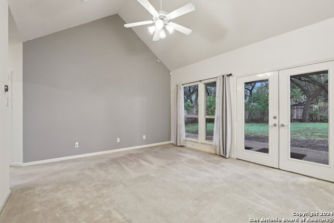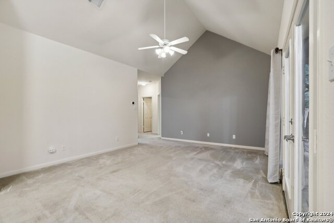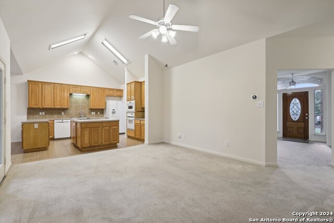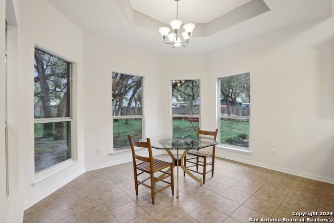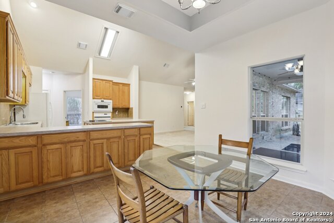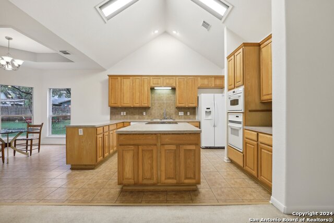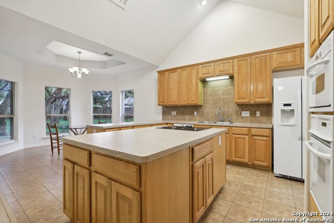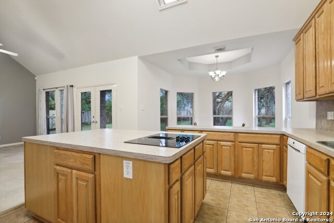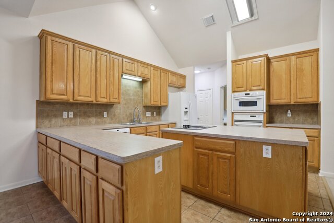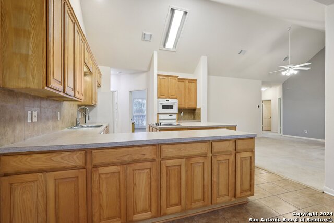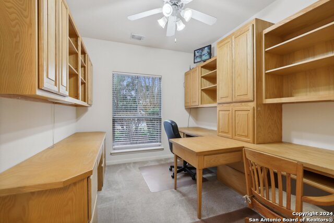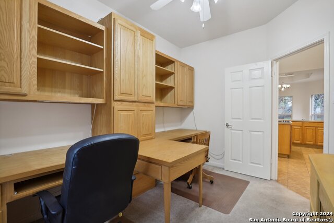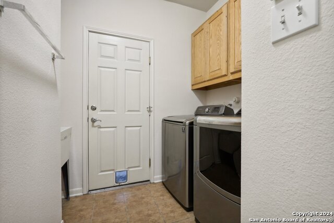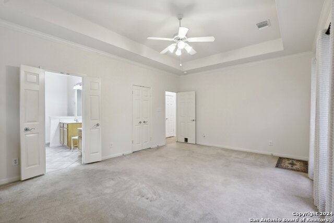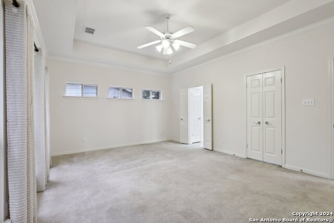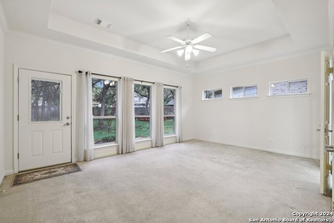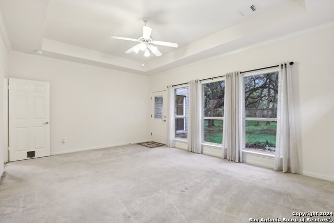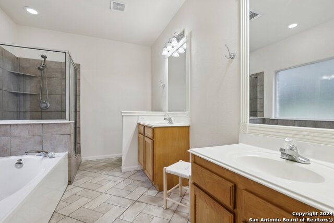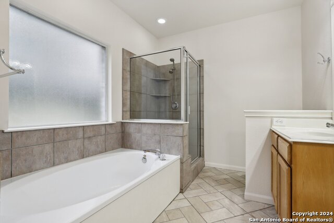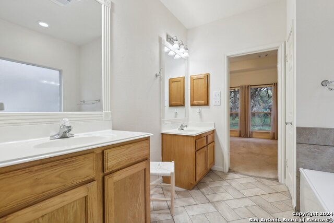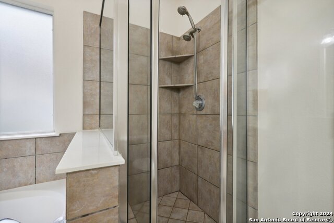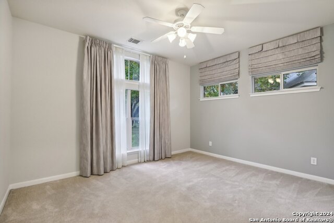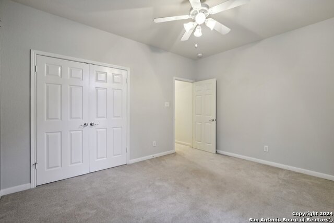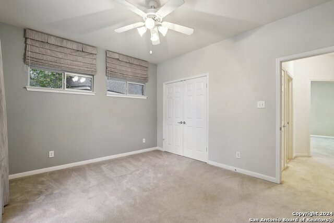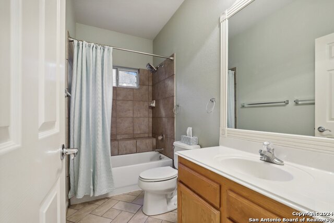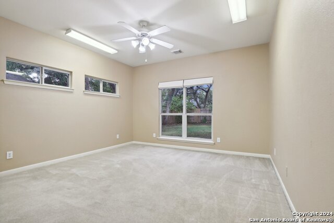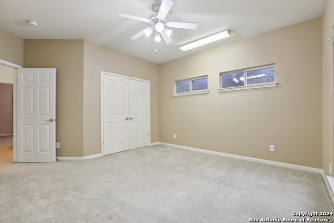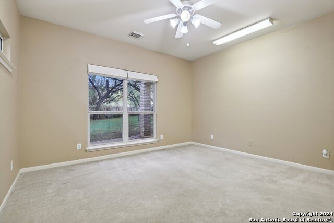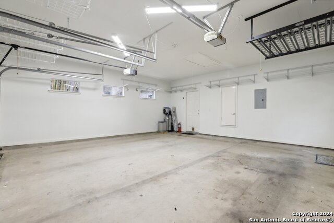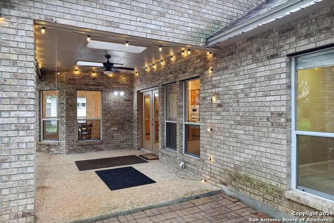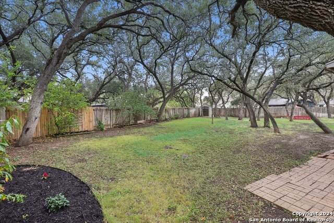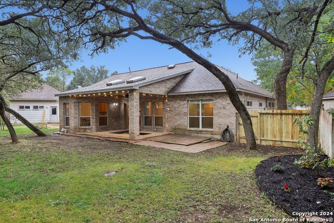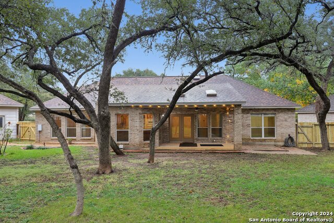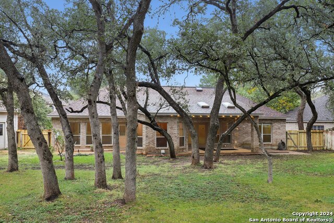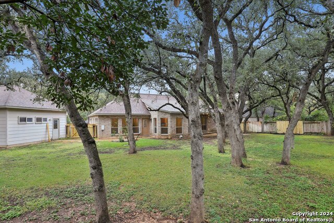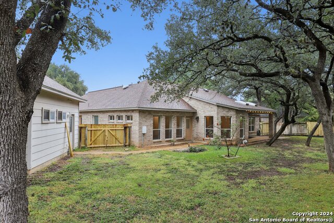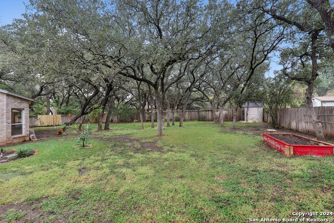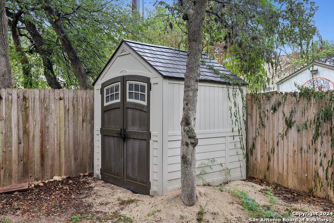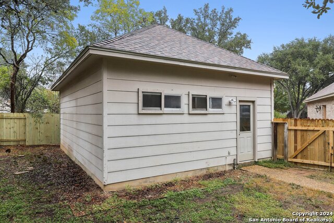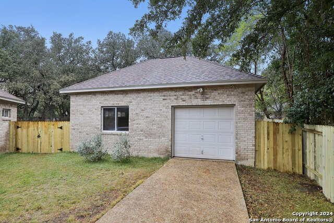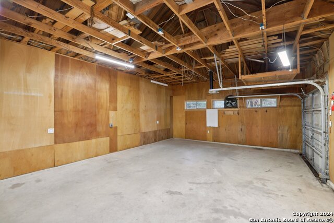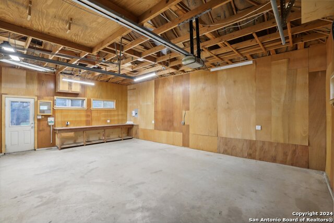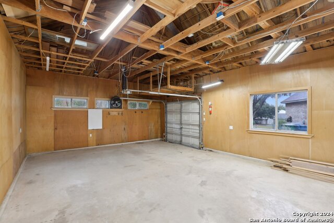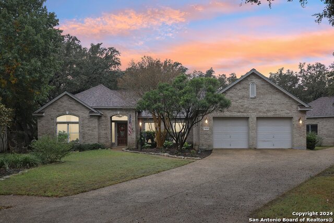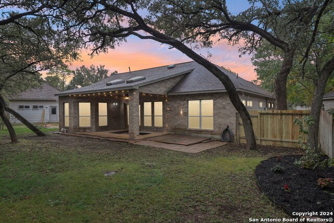13531 Chamber Oaks, San Antonio, TX 78231
Property Photos
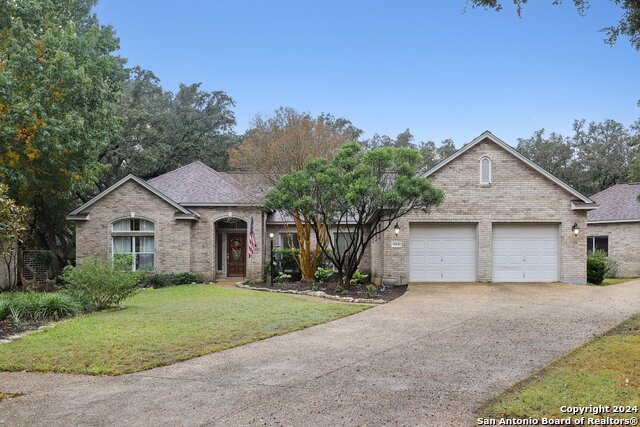
Would you like to sell your home before you purchase this one?
Priced at Only: $550,000
For more Information Call:
Address: 13531 Chamber Oaks, San Antonio, TX 78231
Property Location and Similar Properties
- MLS#: 1827645 ( Single Residential )
- Street Address: 13531 Chamber Oaks
- Viewed: 14
- Price: $550,000
- Price sqft: $253
- Waterfront: No
- Year Built: 1997
- Bldg sqft: 2170
- Bedrooms: 3
- Total Baths: 2
- Full Baths: 2
- Garage / Parking Spaces: 2
- Days On Market: 19
- Additional Information
- County: BEXAR
- City: San Antonio
- Zipcode: 78231
- Subdivision: Summerfield
- District: North East I.S.D
- Elementary School: Oak Meadow
- Middle School: Jackson
- High School: Churchill
- Provided by: Niemeyer & Associates, REALTORS
- Contact: Misty Niemeyer
- (210) 831-8243

- DMCA Notice
-
DescriptionSpacious Single Story Home with Detached Workshop and Mature Trees! Nestled at the end of a peaceful cul de sac, this stunning 3 bedroom, 2 bathroom brick home boasts a thoughtfully designed layout and incredible features. The property includes an attached 2 car garage with separate automatic doors and a massive detached garage (28'5" x 19'4") pre fitted with windows, fans, wiring, a workbench, and lighting perfect for a workshop or extra storage. Inside, you'll love the high vaulted ceilings, nearly floor to ceiling windows, and ceiling fans throughout. The living room opens to the backyard through elegant French double doors, while the spacious kitchen features a large island with an induction stovetop, breakfast bar, built in microwave and oven, and a dishwasher. A dedicated study/office and a separate laundry room with a utility tub add to the home's functionality. The primary suite offers French door access to the backyard, a luxurious en suite bath with a walk in shower, soaking tub, dual vanities, and ample storage. The home also includes smart thermostat technology, beautiful white paint, and carpeted living areas with tile in the kitchen and baths. Step outside to enjoy mature Texas oak trees, professional landscaping, a covered patio with an outdoor ceiling fan, and an additional uncovered slab perfect for a smoker or grill. The backyard is a private oasis, featuring planter boxes, a small shed, and privacy trees and fencing along the entire property. With its ideal location, modern amenities, and unique detached garage/workshop, this home is a rare gem you won't want to miss!
Features
Building and Construction
- Apprx Age: 27
- Builder Name: Unknown
- Construction: Pre-Owned
- Exterior Features: Brick
- Floor: Carpeting, Ceramic Tile, Wood
- Foundation: Slab
- Kitchen Length: 13
- Other Structures: Second Garage, Shed(s), Workshop
- Roof: Composition
- Source Sqft: Appsl Dist
Land Information
- Lot Description: Cul-de-Sac/Dead End, 1/4 - 1/2 Acre
School Information
- Elementary School: Oak Meadow
- High School: Churchill
- Middle School: Jackson
- School District: North East I.S.D
Garage and Parking
- Garage Parking: Two Car Garage, Detached
Eco-Communities
- Water/Sewer: Water System, Sewer System
Utilities
- Air Conditioning: One Central
- Fireplace: Not Applicable
- Heating Fuel: Natural Gas
- Heating: Central
- Utility Supplier Elec: CPS
- Utility Supplier Gas: CPS
- Utility Supplier Grbge: TIGER
- Utility Supplier Sewer: SAWS
- Utility Supplier Water: SAWS
- Window Coverings: None Remain
Amenities
- Neighborhood Amenities: Controlled Access, Pool, Clubhouse, Park/Playground, Jogging Trails, Sports Court, Bike Trails, BBQ/Grill, Guarded Access, Other - See Remarks
Finance and Tax Information
- Days On Market: 13
- Home Owners Association Fee: 500
- Home Owners Association Frequency: Quarterly
- Home Owners Association Mandatory: Mandatory
- Home Owners Association Name: SUMMERFIELD HOA
- Total Tax: 12762.48
Other Features
- Contract: Exclusive Right To Sell
- Instdir: To access, you might take Wurzbach Parkway to Northwest Military Highway, then turn into the neighborhood on Voelcker Ranch. Continue on to Chamber Oaks. Home is at end of culdesac
- Interior Features: Two Living Area, Liv/Din Combo, Separate Dining Room, Eat-In Kitchen, Two Eating Areas, Island Kitchen, Breakfast Bar, Study/Library, Shop, Utility Room Inside, 1st Floor Lvl/No Steps, High Ceilings, Open Floor Plan, Skylights, Laundry Room, Telephone
- Legal Desc Lot: 59
- Legal Description: NCB 17180 BLK 2 LOT 59 VOELCKER RANCH UT-4A PUD
- Miscellaneous: Virtual Tour
- Occupancy: Other
- Ph To Show: 210-222-2227
- Possession: Closing/Funding
- Style: One Story
- Views: 14
Owner Information
- Owner Lrealreb: No

- Lilia Ortega, ABR,GRI,REALTOR ®,RENE,SRS
- Premier Realty Group
- Mobile: 210.781.8911
- Office: 210.641.1400
- homesbylilia@outlook.com


