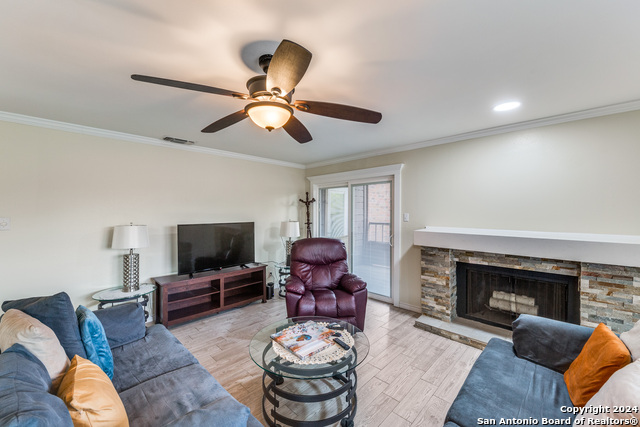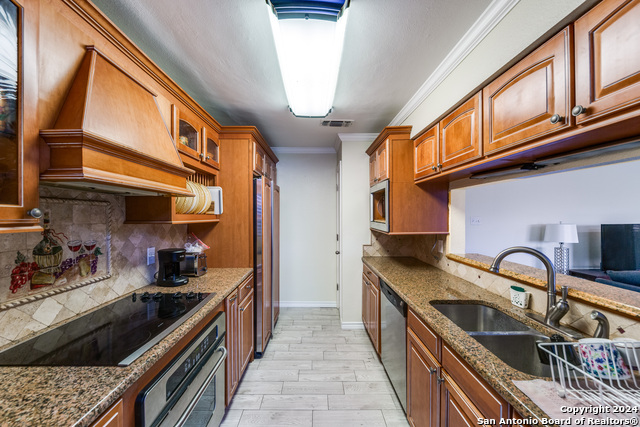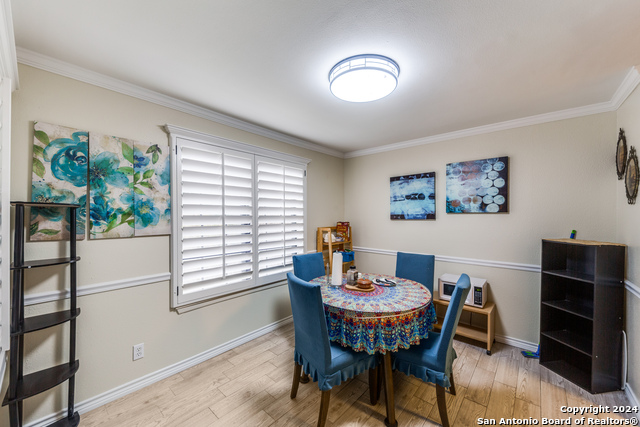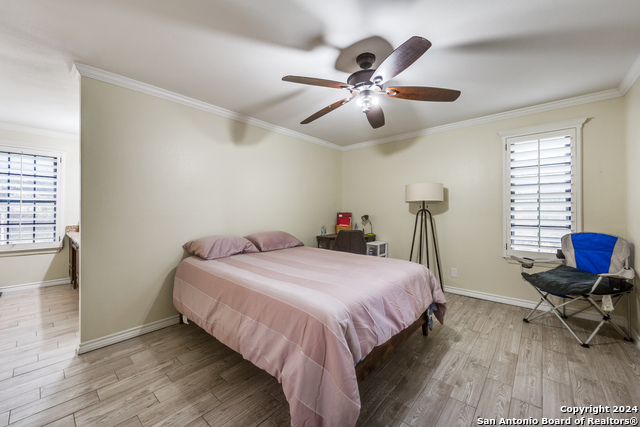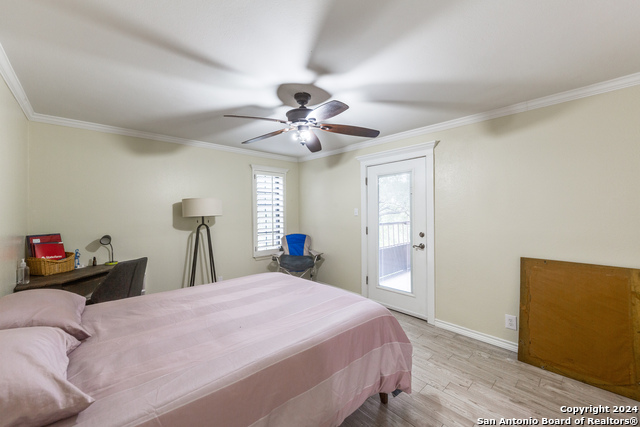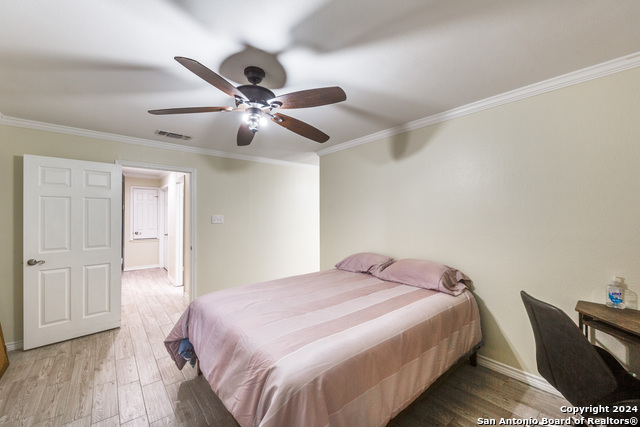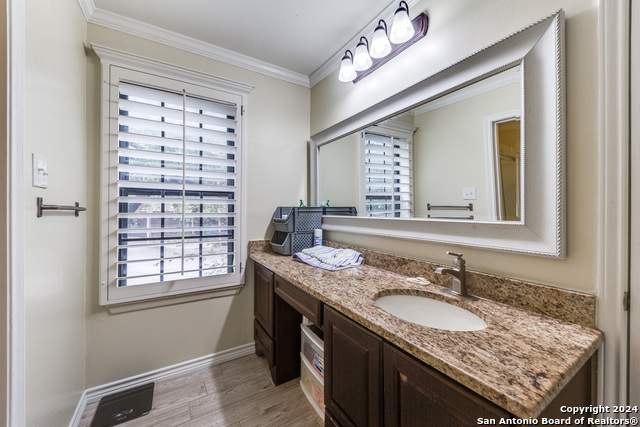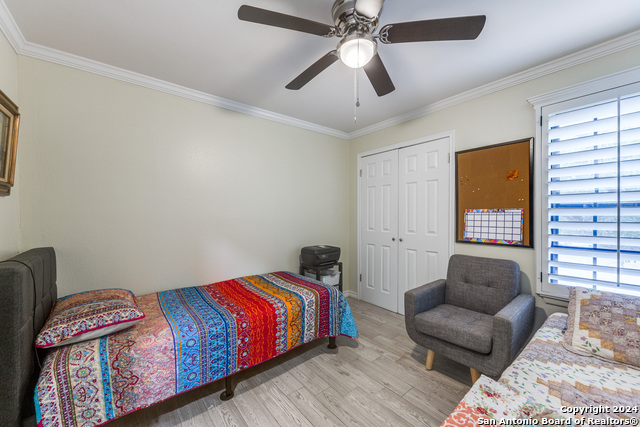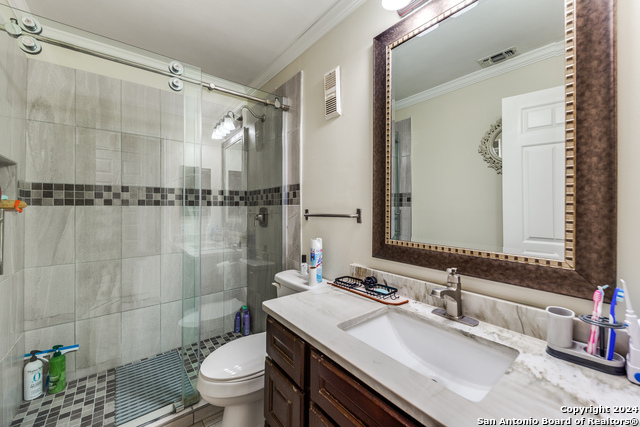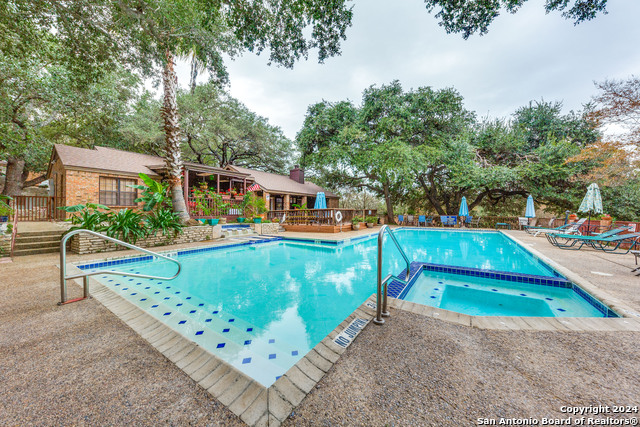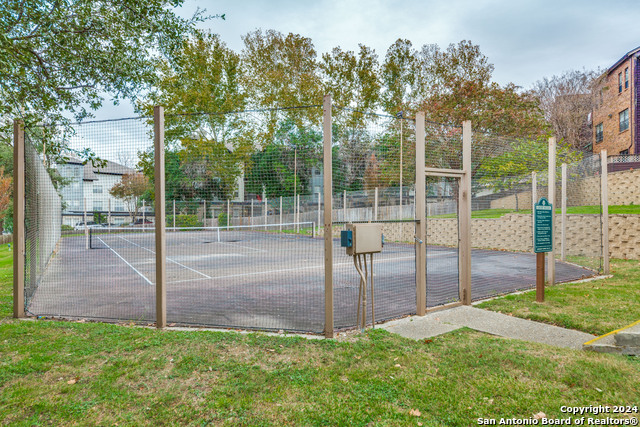4212 Medical Dr 1103, San Antonio, TX 78229
Property Photos
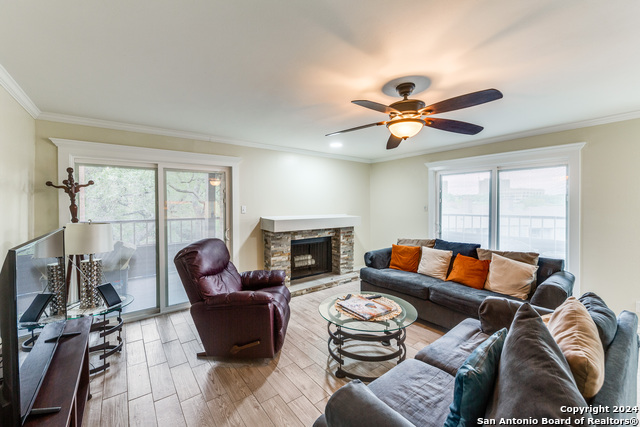
Would you like to sell your home before you purchase this one?
Priced at Only: $215,000
For more Information Call:
Address: 4212 Medical Dr 1103, San Antonio, TX 78229
Property Location and Similar Properties
- MLS#: 1827672 ( Condominium/Townhome )
- Street Address: 4212 Medical Dr 1103
- Viewed: 64
- Price: $215,000
- Price sqft: $186
- Waterfront: No
- Year Built: 1982
- Bldg sqft: 1156
- Bedrooms: 2
- Total Baths: 2
- Full Baths: 2
- Garage / Parking Spaces: 1
- Days On Market: 33
- Additional Information
- County: BEXAR
- City: San Antonio
- Zipcode: 78229
- Subdivision: Spyglass Hill Condo
- Building: Spyglass Hill
- District: Northside
- Elementary School: Mead
- Middle School: Hobby William P.
- High School: Clark
- Provided by: Benjamin Properties
- Contact: Benjamin Paz
- (210) 573-4110

- DMCA Notice
-
DescriptionAre you looking to downsize or searching for your first home? Look no further! Welcome to Spyglass Hill Condominiums, where this charming 2 bedroom, 2 bathroom unit awaits you in a well established community. This condominium features a spacious living area that is perfect for relaxation and entertaining. The kitchen showcases custom made cabinets paired with beautiful granite countertops, making it both functional and stylish. Each bathroom includes a modern stand up shower for your convenience. The master suite offers a private entrance to a lovely wraparound balcony, perfect for enjoying your morning coffee or unwinding after a long day. Additionally, the condo is equipped with custom made shutters for the windows, adding both privacy and elegance to your new home. Centrally located, you'll have easy access to UT Health, La Cantera, USAA, and Valero. Don't miss out on this incredible opportunity to make this amazing condominium your own!
Features
Building and Construction
- Apprx Age: 42
- Builder Name: UNKNOWN
- Construction: Pre-Owned
- Exterior Features: Brick, Wood
- Floor: Ceramic Tile
- Foundation: Slab
- Roof: Composition
- Source Sqft: Appsl Dist
- Total Number Of Units: 192
School Information
- Elementary School: Mead
- High School: Clark
- Middle School: Hobby William P.
- School District: Northside
Garage and Parking
- Garage Parking: None/Not Applicable
Utilities
- Air Conditioning: One Central, Heat Pump
- Fireplace: One, Living Room
- Heating Fuel: Electric
- Heating: Heat Pump
- Security: Controlled Access
- Utility Supplier Elec: CPS
- Utility Supplier Sewer: SAW
- Utility Supplier Water: SAW
- Window Coverings: All Remain
Amenities
- Common Area Amenities: Party Room, Clubhouse, Pool, Spa Adj/Pool, Tennis Court
Finance and Tax Information
- Days On Market: 13
- Fee Includes: Some Utilities, Insurance Limited, Condo Mgmt, Common Area Liability, Common Maintenance
- Home Owners Association Fee: 333
- Home Owners Association Frequency: Annually
- Home Owners Association Mandatory: Mandatory
- Home Owners Association Name: SPYGLASS HILL HOA
- Total Tax: 5023
Rental Information
- Currently Being Leased: No
Other Features
- Block: 102
- Condominium Management: On-Site Management
- Contract: Exclusive Right To Sell
- Instdir: Ih10 to Medical DR
- Interior Features: One Living Area, Separate Dining Room, Eat-In Kitchen, Breakfast Bar, Utility Area Inside, 1st Floort Level/No Steps, Cable TV Available, All Bedrooms Downstairs, Laundry Main Level, Walk In Closets, Attic - Access only
- Legal Desc Lot: 1103
- Legal Description: NCB 16946 UNIT 1103 SPYGLASS HILL CONDO PHASE II
- Occupancy: Owner
- Ph To Show: 2102222227
- Possession: Closing/Funding
- Unit Number: 1103
- Views: 64
Owner Information
- Owner Lrealreb: No

- Lilia Ortega, ABR,GRI,REALTOR ®,RENE,SRS
- Premier Realty Group
- Mobile: 210.781.8911
- Office: 210.641.1400
- homesbylilia@outlook.com


