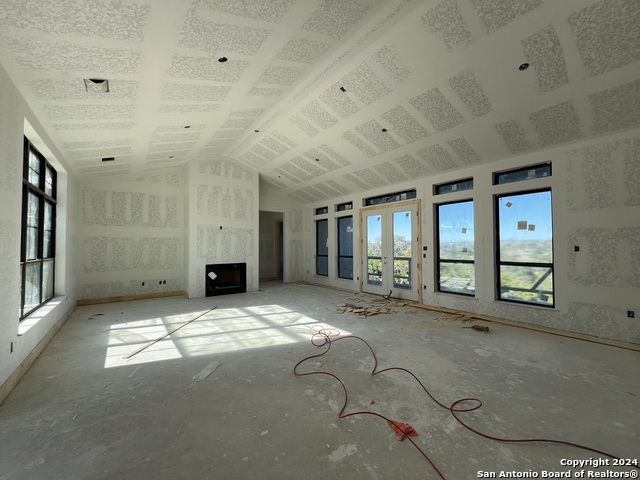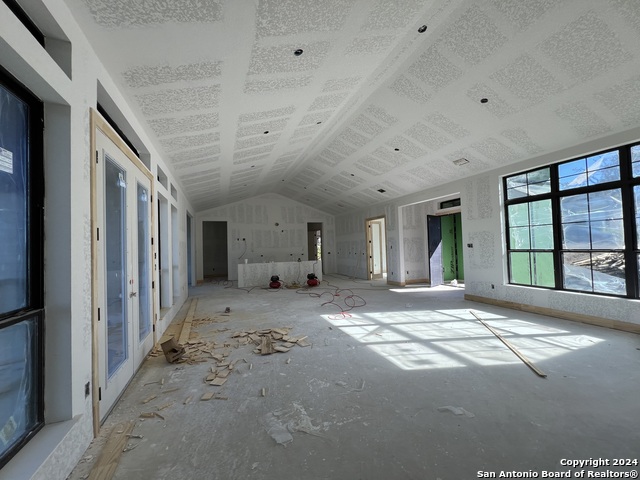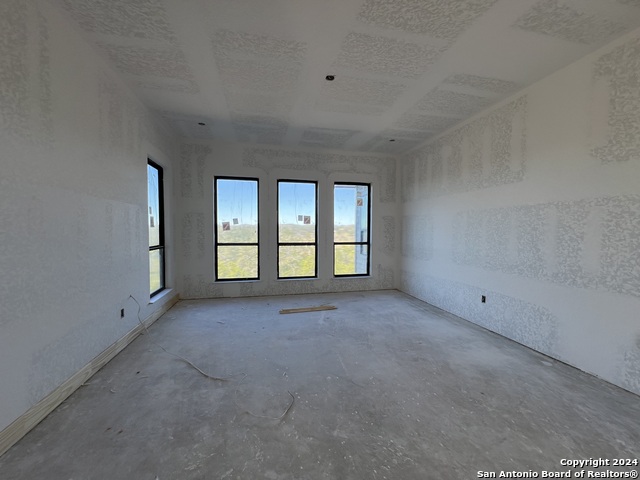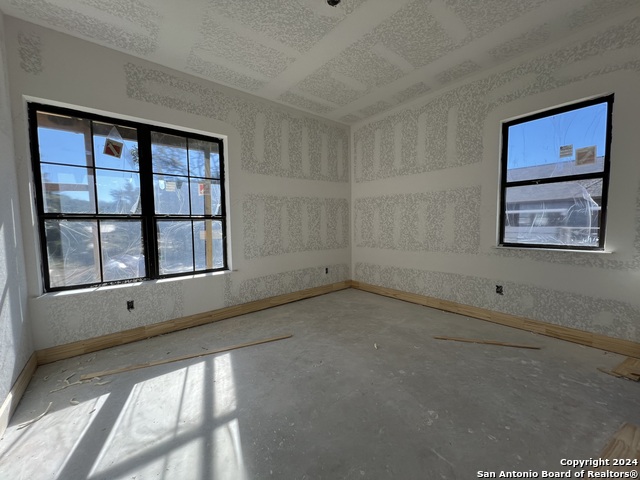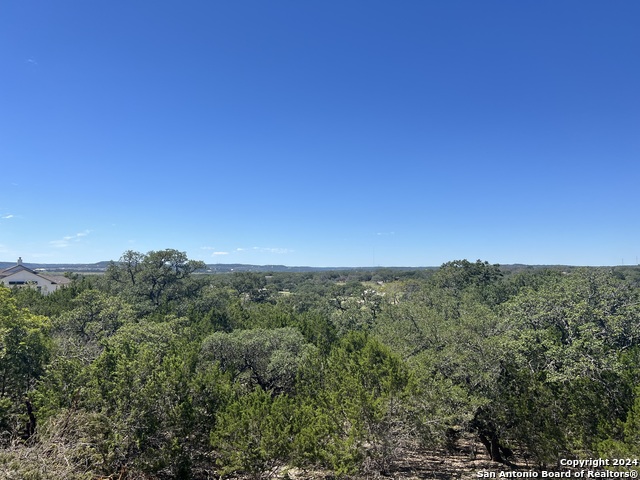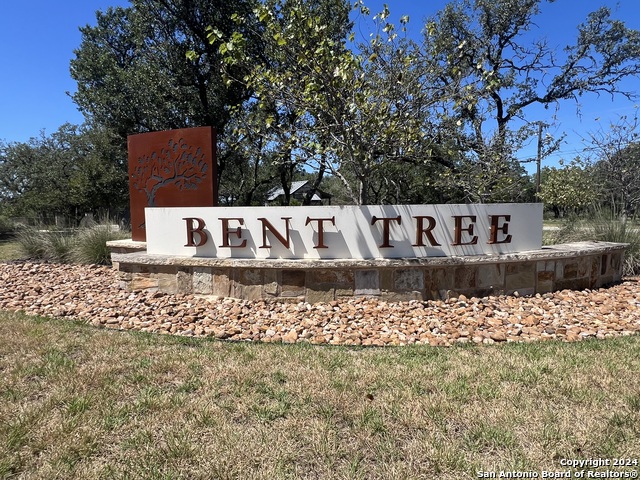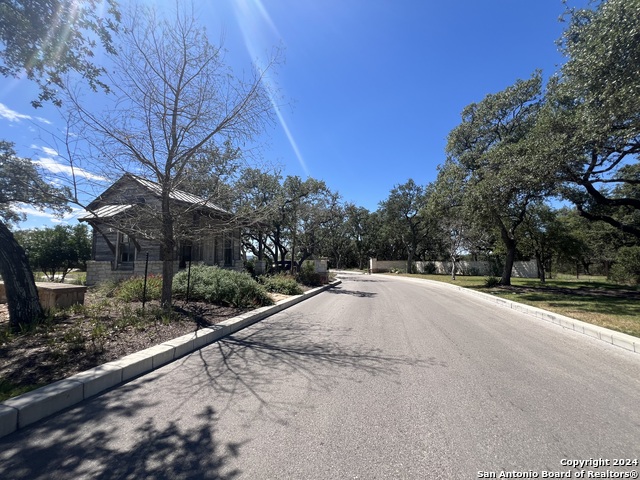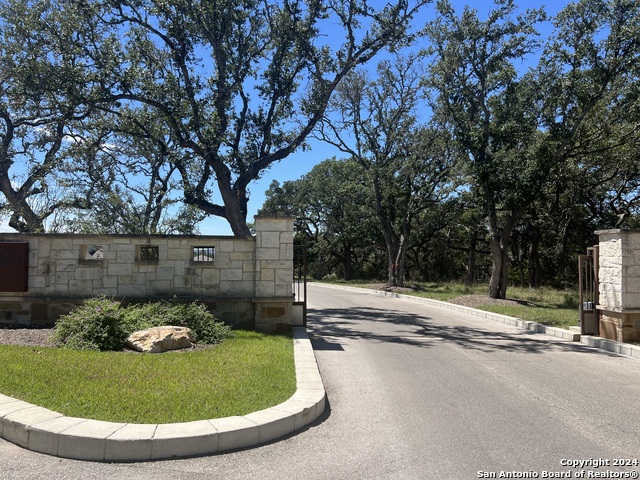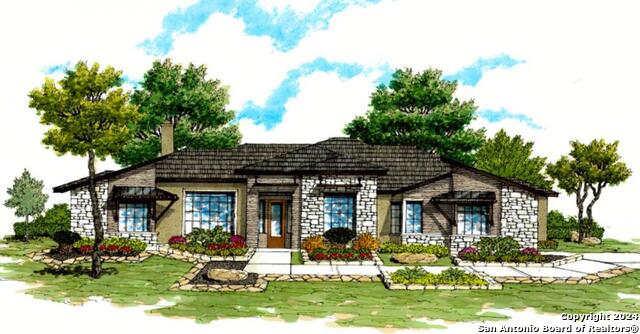208 Madrone , Boerne, TX 78006
Property Photos
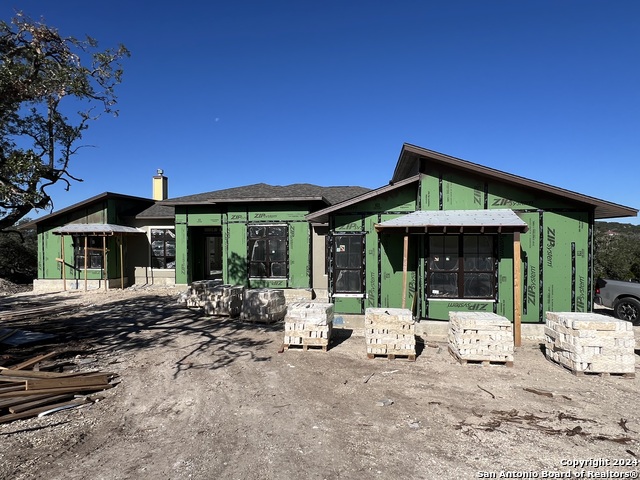
Would you like to sell your home before you purchase this one?
Priced at Only: $1,053,023
For more Information Call:
Address: 208 Madrone , Boerne, TX 78006
Property Location and Similar Properties
- MLS#: 1828338 ( Single Residential )
- Street Address: 208 Madrone
- Viewed: 13
- Price: $1,053,023
- Price sqft: $325
- Waterfront: No
- Year Built: 2024
- Bldg sqft: 3245
- Bedrooms: 3
- Total Baths: 3
- Full Baths: 2
- 1/2 Baths: 1
- Garage / Parking Spaces: 3
- Days On Market: 14
- Additional Information
- County: KENDALL
- City: Boerne
- Zipcode: 78006
- Subdivision: Bent Tree
- District: Boerne
- Elementary School: Curington
- Middle School: Boerne N
- High School: Boerne
- Provided by: Keller Williams Legacy
- Contact: Isaac Torres
- (210) 315-7955

- DMCA Notice
-
Description***Builder offering Flex Cash or Rate Buydown incentive!***Discover unparalleled luxury and stunning Hill Country views in this contemporary masterpiece! Set within an exclusive gated community of just 95 wooded homesites, this single story home offers the perfect blend of privacy and convenience just 1.7 miles from Boerne's vibrant Main Street. Spanning 3,245 sq. ft. on a 1.3 acre lot adorned with mature trees, this elegant home features 3 bedrooms, 2.5 baths, a study, and a game room. The expansive 42' great room boasts soaring cathedral ceilings, a wall of windows, and seamless flow to a large covered patio ideal for entertaining. Every detail exudes sophistication, from the luxury vinyl plank and tile flooring to the chef inspired kitchen equipped with upgraded quartz countertops, custom cabinetry, and premium KitchenAid appliances. The spa like master suite is a true retreat, with a massive walk in closet, frameless glass shower, free standing tub, and raised quartz vanities. Additional highlights include double 8' iron entry doors, 8' interior doors, an oversized 3 car side entry garage with 8' doors, and a fully landscaped yard with a sprinkler system. Experience the ultimate in modern living privacy, luxury, and breathtaking views await!
Features
Building and Construction
- Builder Name: Texas Homes
- Construction: New
- Exterior Features: 3 Sides Masonry, Stone/Rock, Stucco, Cement Fiber
- Floor: Carpeting, Ceramic Tile, Wood, Vinyl
- Foundation: Slab
- Kitchen Length: 22
- Roof: Heavy Composition
- Source Sqft: Appsl Dist
Land Information
- Lot Description: County VIew, 1 - 2 Acres, Wooded, Mature Trees (ext feat), Gently Rolling
- Lot Improvements: Street Paved, Curbs, Street Gutters, Streetlights, Fire Hydrant w/in 500'
School Information
- Elementary School: Curington
- High School: Boerne
- Middle School: Boerne Middle N
- School District: Boerne
Garage and Parking
- Garage Parking: Three Car Garage, Attached, Side Entry, Oversized
Eco-Communities
- Energy Efficiency: 13-15 SEER AX, Programmable Thermostat, 12"+ Attic Insulation, Double Pane Windows, Radiant Barrier, High Efficiency Water Heater, Ceiling Fans
- Green Certifications: HERS 0-85
- Water/Sewer: Aerobic Septic, Co-op Water
Utilities
- Air Conditioning: Two Central, Heat Pump
- Fireplace: One, Family Room, Wood Burning, Gas Starter
- Heating Fuel: Electric, Propane Owned
- Heating: Central, Heat Pump
- Window Coverings: None Remain
Amenities
- Neighborhood Amenities: Controlled Access
Finance and Tax Information
- Days On Market: 13
- Home Owners Association Fee: 89
- Home Owners Association Frequency: Monthly
- Home Owners Association Mandatory: Mandatory
- Home Owners Association Name: BENT TREE HOA
Other Features
- Accessibility: Ext Door Opening 36"+, 36 inch or more wide halls, Hallways 42" Wide, Doors w/Lever Handles, No Stairs, First Floor Bath, Full Bath/Bed on 1st Flr, First Floor Bedroom, Stall Shower
- Block: 000
- Contract: Exclusive Right To Sell
- Instdir: The community entrance is off Sisterdale Rd ( FM 1376), 1.7 miles from Main St
- Interior Features: One Living Area, Island Kitchen, Breakfast Bar, Walk-In Pantry, Study/Library, Game Room, Utility Room Inside, Secondary Bedroom Down, 1st Floor Lvl/No Steps, High Ceilings, Open Floor Plan, Cable TV Available, High Speed Internet, Laundry Main Level, Laundry Room, Telephone, Walk in Closets, Attic - Radiant Barrier Decking
- Legal Desc Lot: 74
- Legal Description: SEE TAX
- Miscellaneous: Builder 10-Year Warranty, Under Construction, Cluster Mail Box, School Bus
- Ph To Show: 210-222-2227
- Possession: Closing/Funding
- Style: One Story, Contemporary, Texas Hill Country
- Views: 13
Owner Information
- Owner Lrealreb: No
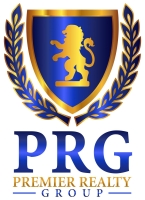
- Lilia Ortega, ABR,GRI,REALTOR ®,RENE,SRS
- Premier Realty Group
- Mobile: 210.781.8911
- Office: 210.641.1400
- homesbylilia@outlook.com


