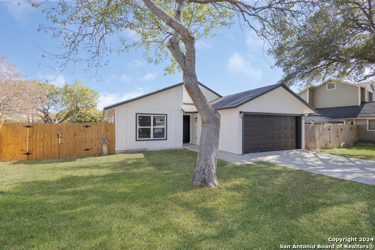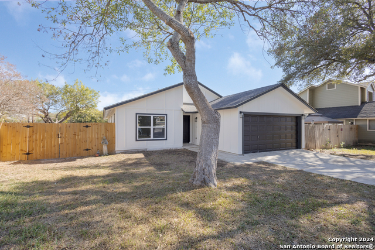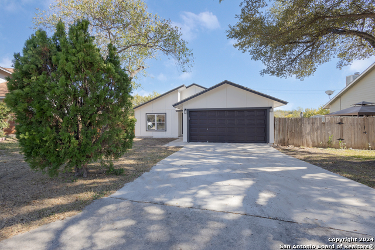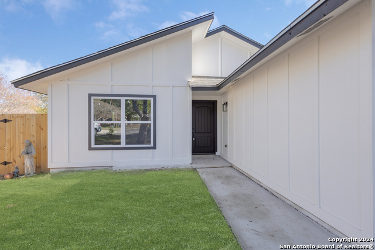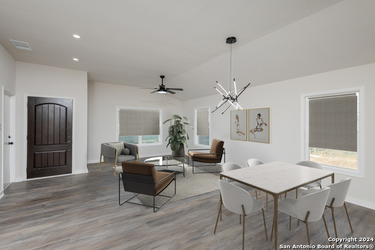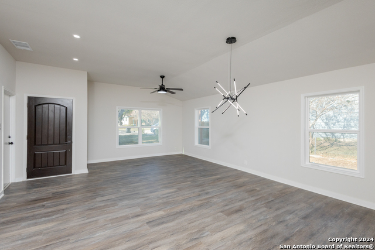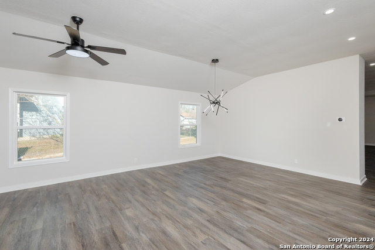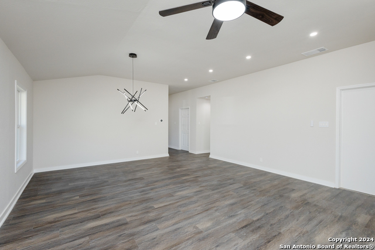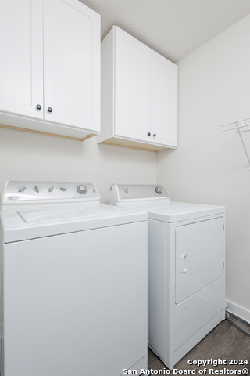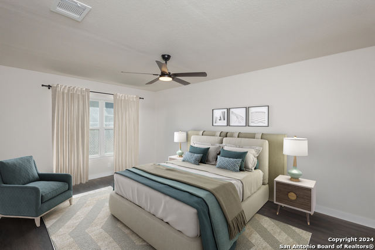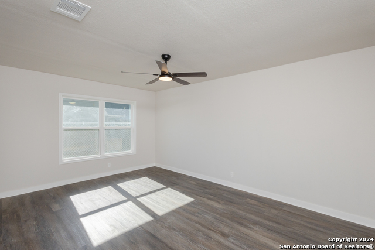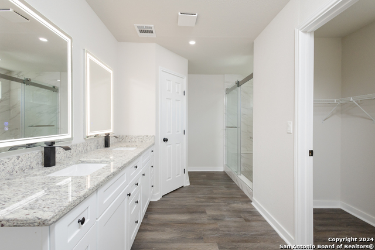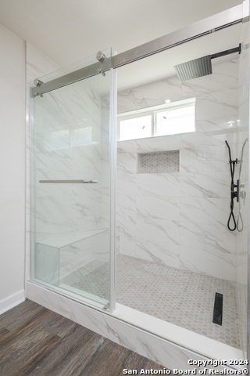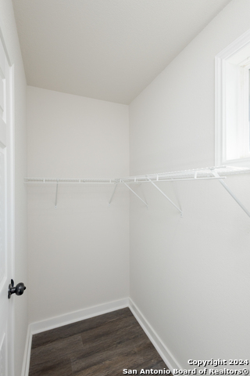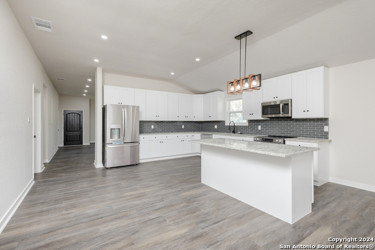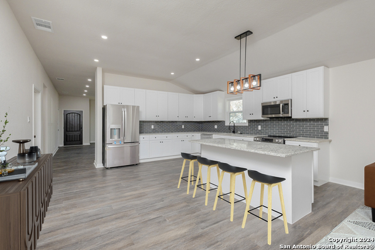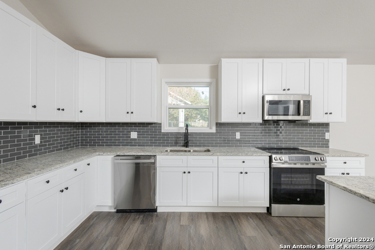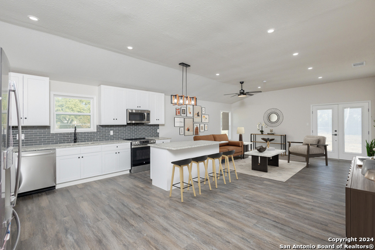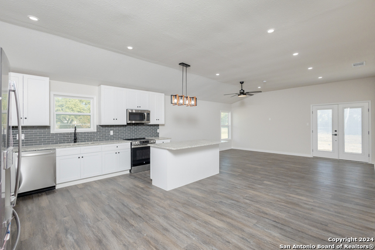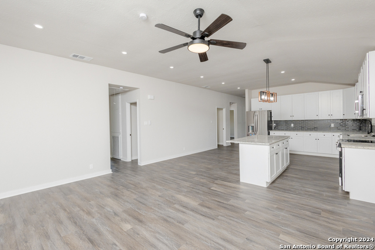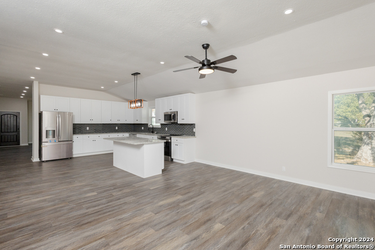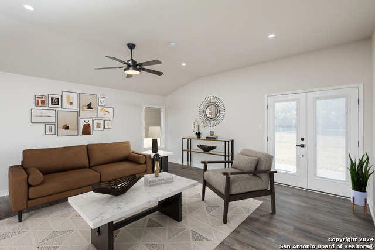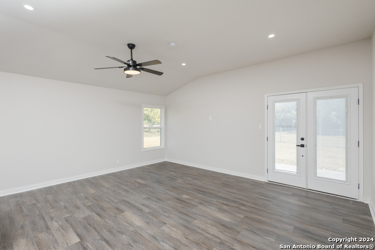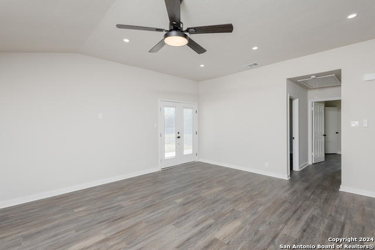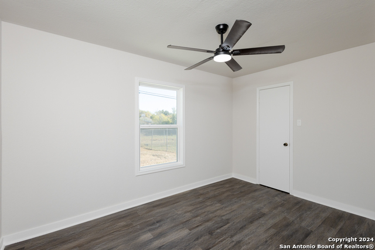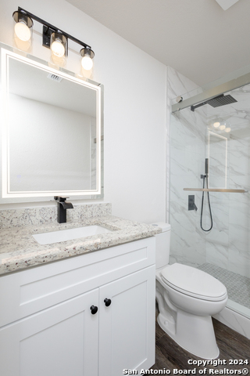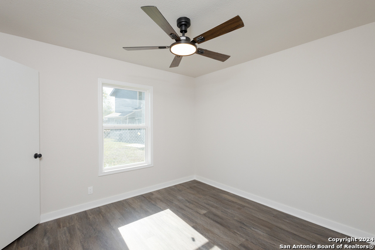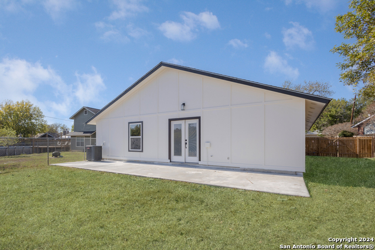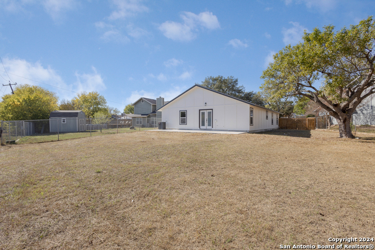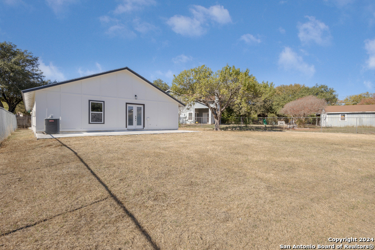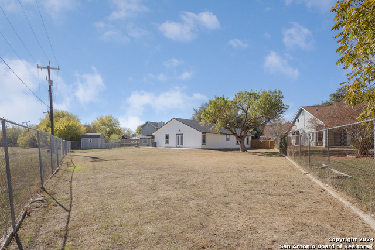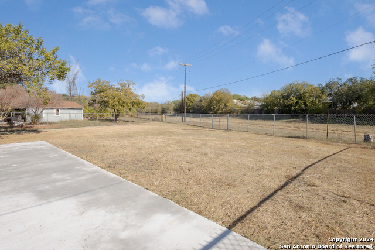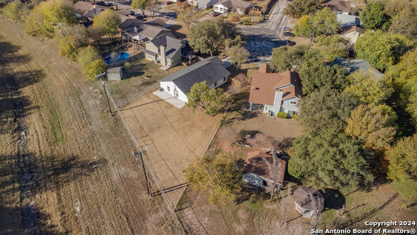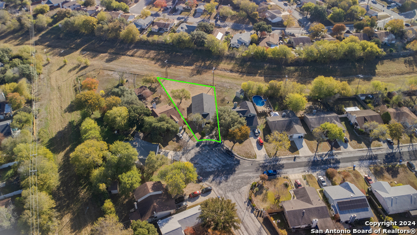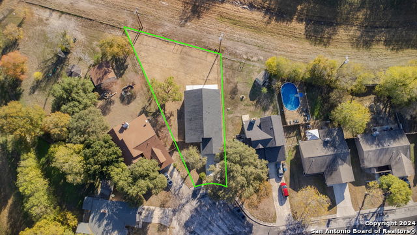802 Thornedike Dr, San Antonio, TX 78245
Property Photos
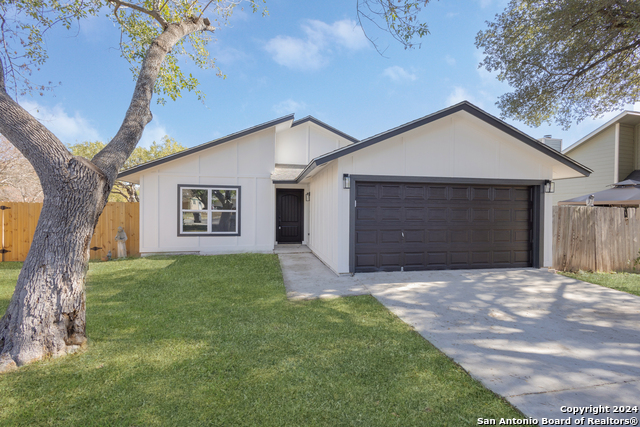
Would you like to sell your home before you purchase this one?
Priced at Only: $280,000
For more Information Call:
Address: 802 Thornedike Dr, San Antonio, TX 78245
Property Location and Similar Properties
- MLS#: 1828966 ( Single Residential )
- Street Address: 802 Thornedike Dr
- Viewed: 11
- Price: $280,000
- Price sqft: $166
- Waterfront: No
- Year Built: 1986
- Bldg sqft: 1690
- Bedrooms: 3
- Total Baths: 2
- Full Baths: 2
- Garage / Parking Spaces: 2
- Days On Market: 14
- Additional Information
- County: BEXAR
- City: San Antonio
- Zipcode: 78245
- Subdivision: Heritage Farm
- District: Northside
- Elementary School: Cody Ed
- Middle School: Pease E. M.
- High School: Stevens
- Provided by: Evoke Realty
- Contact: Monique Cardenas
- (210) 254-8336

- DMCA Notice
-
DescriptionDiscover a hidden gem nestled in the heart of The Heritage Farms community. Situated in a peaceful cul de sac with the privacy of a serene greenbelt directly behind, 802 Thornedike is a beautifully updated one story home that perfectly blends comfort and style. This charming property boasts 3 spacious bedrooms, 2 bathrooms, and multiple versatile living spaces, offering ample room for relaxation and entertainment. Step inside to find a home filled with thoughtful updates, designed to leave a lasting impression. From modern finishes to functional layouts, every detail has been carefully considered to enhance your living experience. The kitchen shines with contemporary features, and the living areas are filled with natural light, creating an inviting and warm atmosphere. The Heritage Farms community is ideally located for convenience and enjoyment. You'll be just minutes away from shopping centers, schools, grocery stores, and a picturesque neighborhood park where you can enjoy the outdoors. Don't miss the opportunity to make this exceptional home your own. Schedule a private tour today and experience the charm of 802 Thornedike firsthand!
Features
Building and Construction
- Apprx Age: 38
- Builder Name: unknown
- Construction: Pre-Owned
- Exterior Features: Siding
- Floor: Vinyl
- Foundation: Slab
- Kitchen Length: 13
- Roof: Composition
- Source Sqft: Appsl Dist
Land Information
- Lot Description: Cul-de-Sac/Dead End, On Greenbelt
School Information
- Elementary School: Cody Ed
- High School: Stevens
- Middle School: Pease E. M.
- School District: Northside
Garage and Parking
- Garage Parking: Two Car Garage
Eco-Communities
- Energy Efficiency: Double Pane Windows
- Water/Sewer: City
Utilities
- Air Conditioning: One Central
- Fireplace: Not Applicable
- Heating Fuel: Electric
- Heating: Central
- Recent Rehab: Yes
- Window Coverings: None Remain
Amenities
- Neighborhood Amenities: Park/Playground, Jogging Trails, Sports Court
Finance and Tax Information
- Days On Market: 13
- Home Owners Association Mandatory: None
- Total Tax: 1357.23
Other Features
- Block: 63
- Contract: Exclusive Right To Sell
- Instdir: Take the exit toward Seaworld/Hospital onto TX-151 E (Stotzer Fwy). Go for 2.6 mi. Then 2.6 miles Take the exit toward Military Dr onto TX-151. Go for 0.9 mi. Then 0.9 miles Turn right onto Military Dr W. Go for 0.3 mi.
- Interior Features: Two Living Area, Separate Dining Room, Eat-In Kitchen, Two Eating Areas, Island Kitchen, Utility Room Inside, 1st Floor Lvl/No Steps, High Ceilings, Open Floor Plan, All Bedrooms Downstairs, Laundry Room
- Legal Desc Lot: 79
- Legal Description: NCB 15859 BLK 63 LOT 79 (LACKLAND CITY UT-190) "HERITAGE NW"
- Occupancy: Other
- Ph To Show: 2102222227
- Possession: Closing/Funding
- Style: One Story
- Views: 11
Owner Information
- Owner Lrealreb: No

- Lilia Ortega, ABR,GRI,REALTOR ®,RENE,SRS
- Premier Realty Group
- Mobile: 210.781.8911
- Office: 210.641.1400
- homesbylilia@outlook.com



