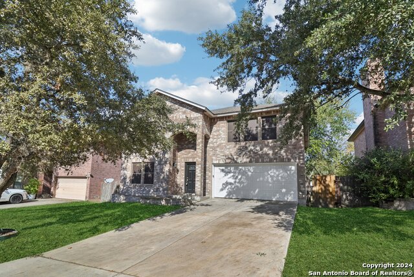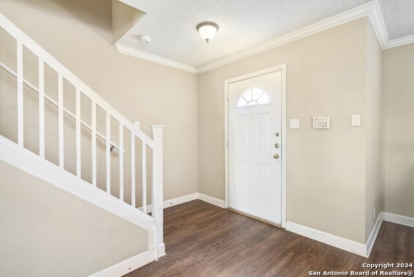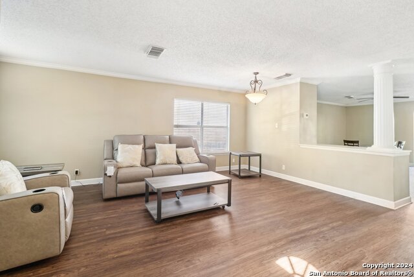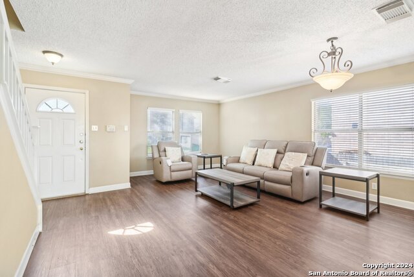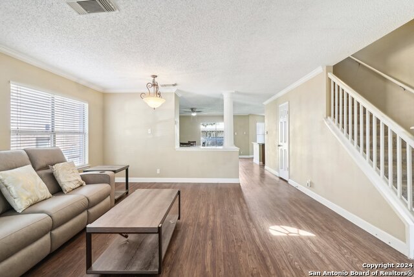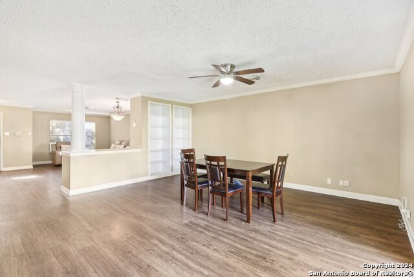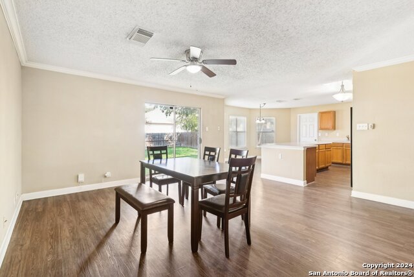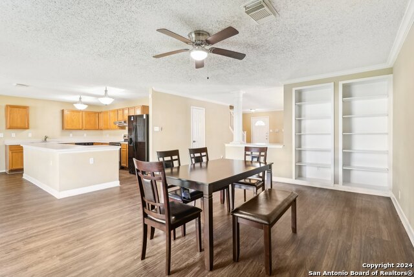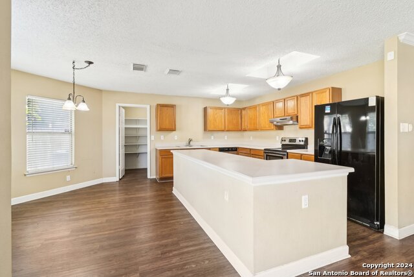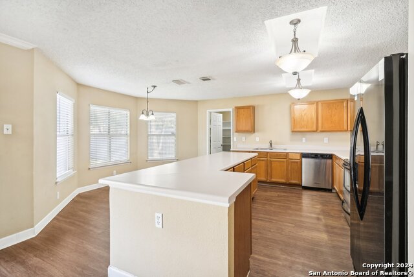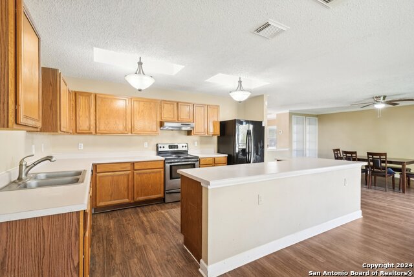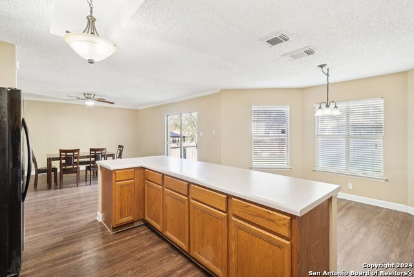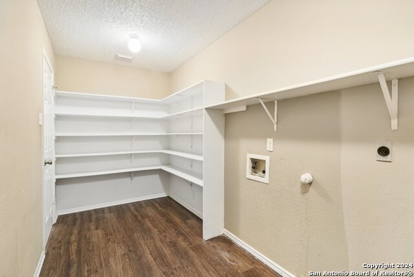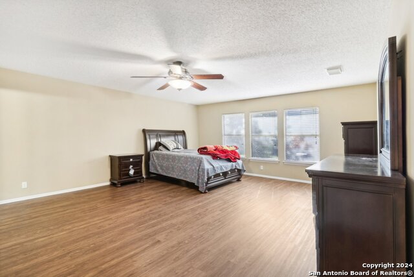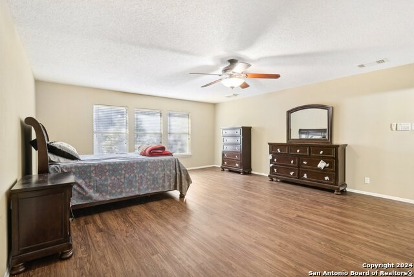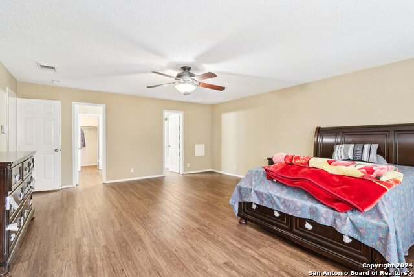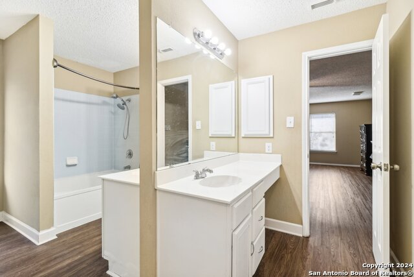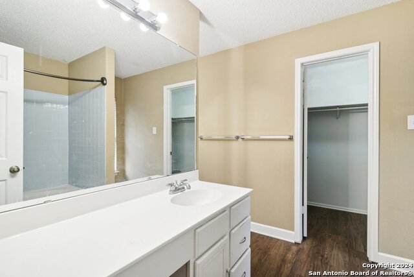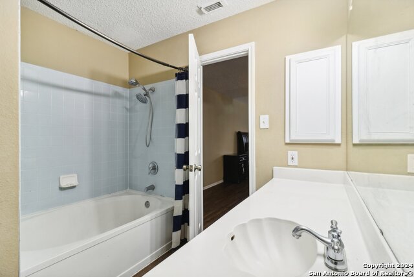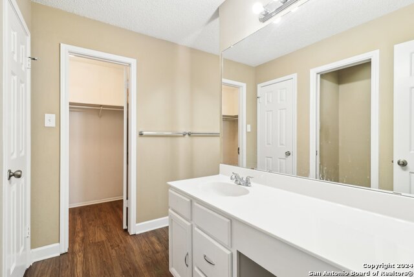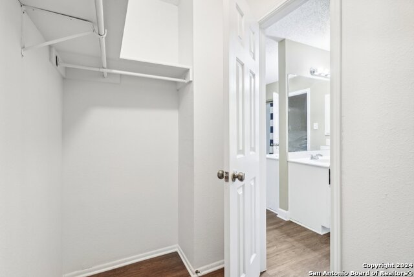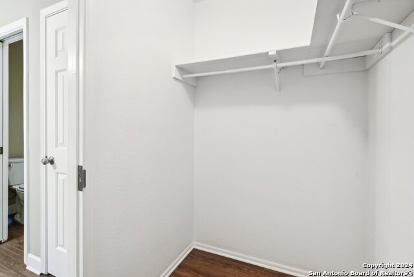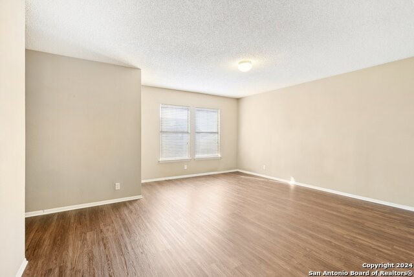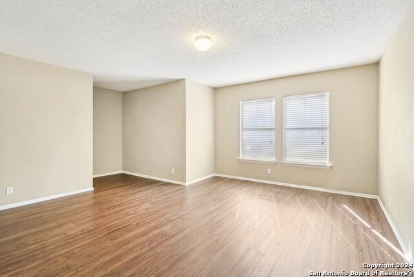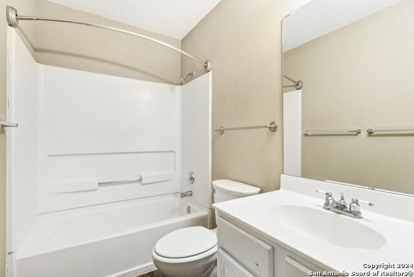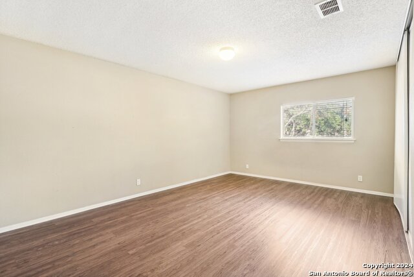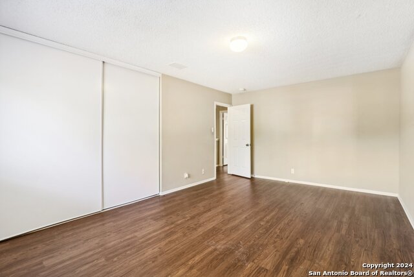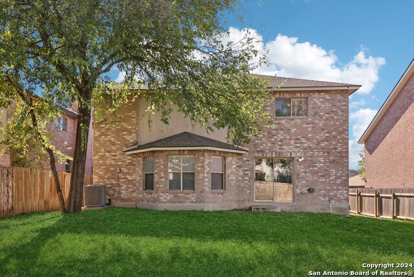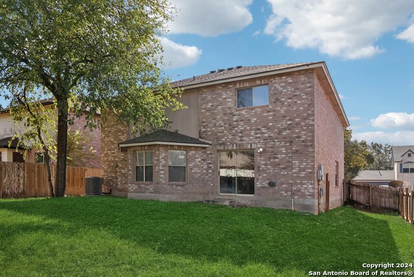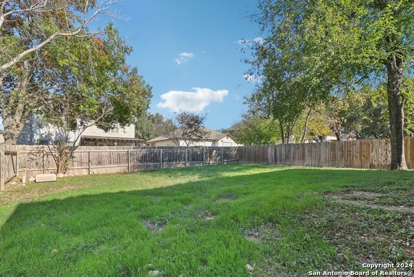9635 Wicklow Dr, San Antonio, TX 78250
Property Photos
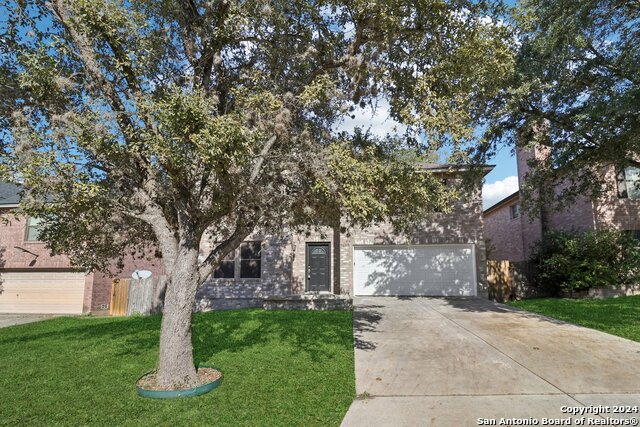
Would you like to sell your home before you purchase this one?
Priced at Only: $330,000
For more Information Call:
Address: 9635 Wicklow Dr, San Antonio, TX 78250
Property Location and Similar Properties
- MLS#: 1828969 ( Single Residential )
- Street Address: 9635 Wicklow Dr
- Viewed: 17
- Price: $330,000
- Price sqft: $131
- Waterfront: No
- Year Built: 1994
- Bldg sqft: 2520
- Bedrooms: 3
- Total Baths: 3
- Full Baths: 2
- 1/2 Baths: 1
- Garage / Parking Spaces: 2
- Days On Market: 13
- Additional Information
- County: BEXAR
- City: San Antonio
- Zipcode: 78250
- Subdivision: Northwest Crossing
- District: Northside
- Elementary School: Fernandez
- Middle School: Zachry H. B.
- High School: Warren
- Provided by: San Antonio Portfolio KW RE
- Contact: Jessica Hernandez
- (210) 289-3276

- DMCA Notice
-
DescriptionWelcome to this beautifully maintained 3 bedroom, 2.5 bath home, featuring brand new, with tags on furniture that makes it truly move in ready! Featuring vinyl plank flooring throughout, this home ensures low maintenance and durability. Upon entry, you'll find a shared formal living and dining room, creating a welcoming space. The second living area, with built in shelving, opens seamlessly into the kitchen, providing an ideal space for gatherings. The kitchen features a large island with abundant cabinetry and counter space, making meal prep a breeze. Enjoy casual meals in the eat in breakfast room or host dinner parties in the formal dining area. A spacious pantry and laundry room are conveniently located off the garage entry, providing extra storage space. Upstairs, the huge primary bedroom offers a relaxing retreat, complete with two sided oversized vanities and a walk in closet. Generously sized secondary bedrooms and a guest bathroom offer ample space for family or guests. The private, fenced backyard is a blank slate, ready for your personal touch to create the outdoor oasis you've always dreamed of. This home is conveniently located near local shopping, dining, Loop 1604, and Hwy 151. It's also just minutes from the Leon Creek Greenway trail system, perfect for biking and walking.
Features
Building and Construction
- Apprx Age: 30
- Builder Name: Unknown
- Construction: Pre-Owned
- Exterior Features: Brick
- Floor: Vinyl
- Foundation: Slab
- Kitchen Length: 13
- Roof: Composition
- Source Sqft: Appsl Dist
Land Information
- Lot Description: City View, Mature Trees (ext feat)
- Lot Improvements: Street Paved, Curbs, Sidewalks
School Information
- Elementary School: Fernandez
- High School: Warren
- Middle School: Zachry H. B.
- School District: Northside
Garage and Parking
- Garage Parking: Two Car Garage, Attached
Eco-Communities
- Energy Efficiency: Ceiling Fans
- Water/Sewer: Water System, Sewer System
Utilities
- Air Conditioning: One Central
- Fireplace: Not Applicable
- Heating Fuel: Electric
- Heating: Central
- Recent Rehab: No
- Utility Supplier Elec: CPS
- Utility Supplier Sewer: SAWS
- Utility Supplier Water: SAWS
- Window Coverings: Some Remain
Amenities
- Neighborhood Amenities: Pool, Tennis, Clubhouse, Park/Playground, Jogging Trails, Sports Court
Finance and Tax Information
- Days On Market: 132
- Home Faces: South
- Home Owners Association Fee: 250
- Home Owners Association Frequency: Annually
- Home Owners Association Mandatory: Mandatory
- Home Owners Association Name: NORTHEAST CROSSING HOA
- Total Tax: 6489.13
Rental Information
- Currently Being Leased: No
Other Features
- Block: 124
- Contract: Exclusive Right To Sell
- Instdir: From Tezel Rd, go west on Dover Ridge. Left on Misty Brook. Right on Wicklow Dr. Home on the right.
- Interior Features: Two Living Area, Liv/Din Combo, Eat-In Kitchen, Two Eating Areas, Island Kitchen, Walk-In Pantry, Utility Room Inside, All Bedrooms Upstairs, Open Floor Plan, Cable TV Available, High Speed Internet, Laundry Main Level, Walk in Closets
- Legal Desc Lot: 19
- Legal Description: NCB 18510 BLK 124 LOT 19 (NORTHWEST CROSSING UT-38) "GUILBEA
- Occupancy: Owner
- Ph To Show: 210-222-2227
- Possession: Closing/Funding
- Style: Two Story
- Views: 17
Owner Information
- Owner Lrealreb: No
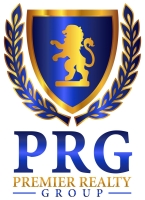
- Lilia Ortega, ABR,GRI,REALTOR ®,RENE,SRS
- Premier Realty Group
- Mobile: 210.781.8911
- Office: 210.641.1400
- homesbylilia@outlook.com


