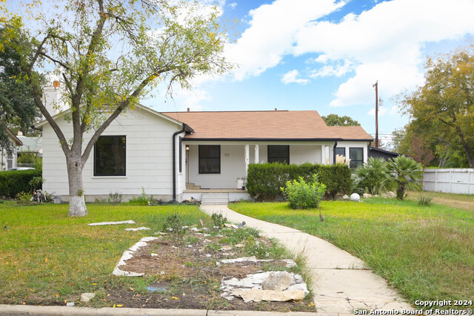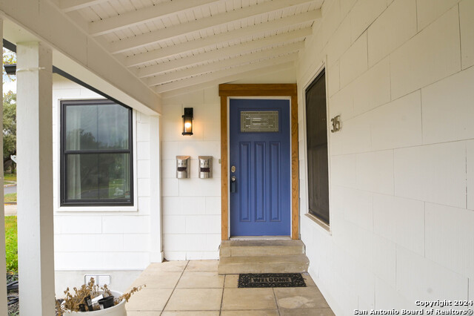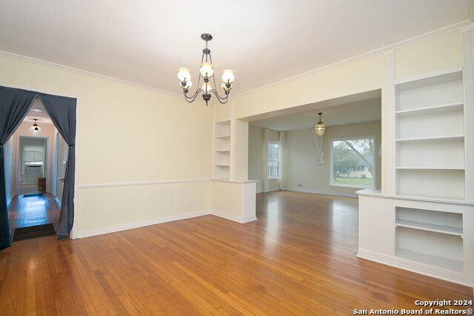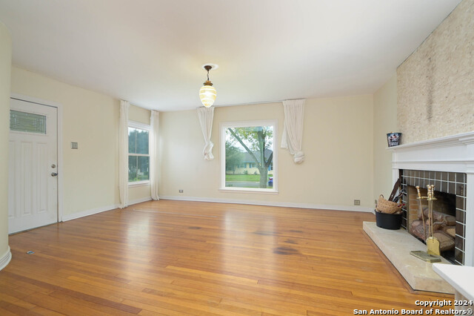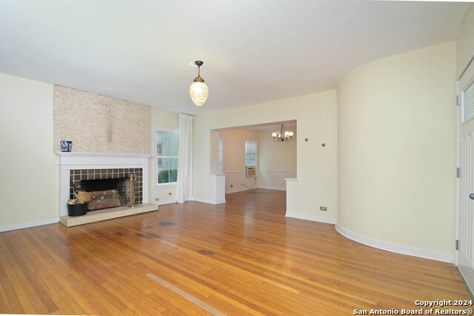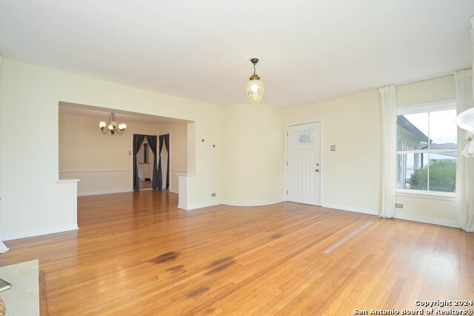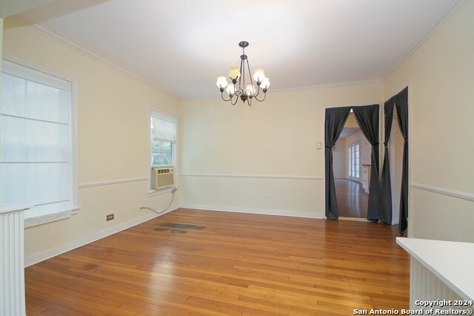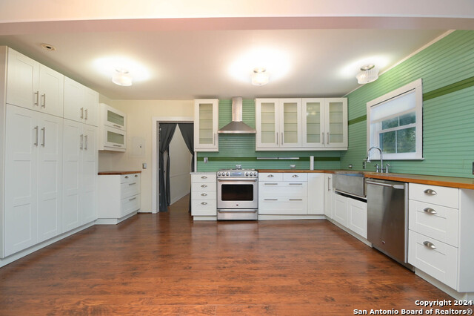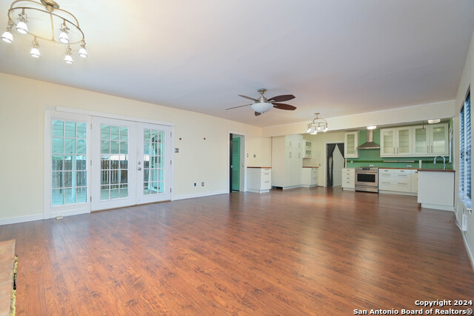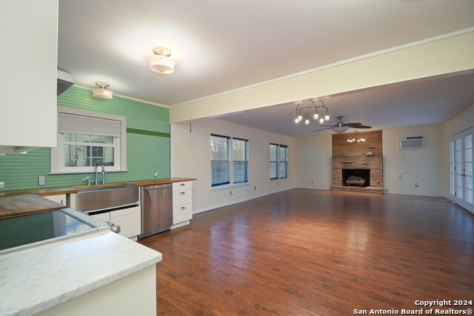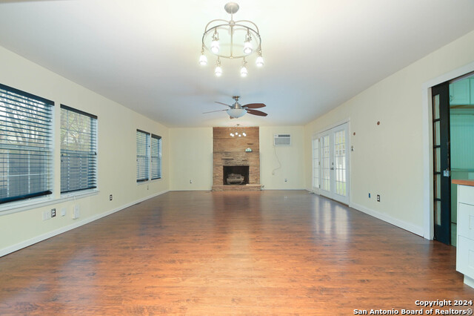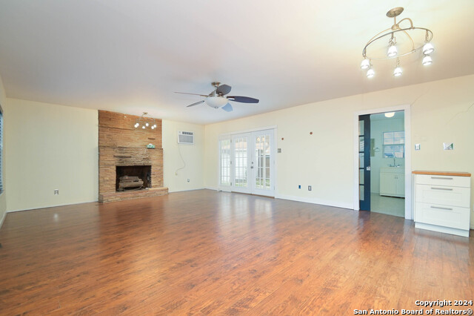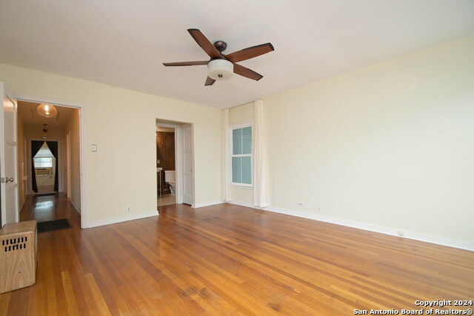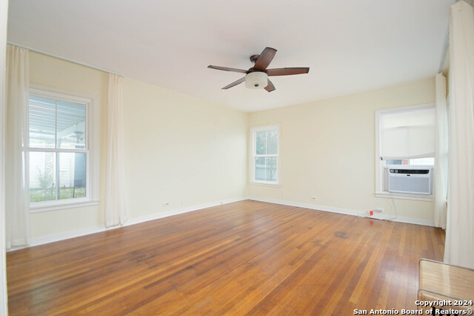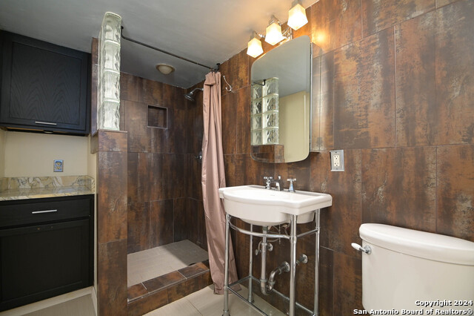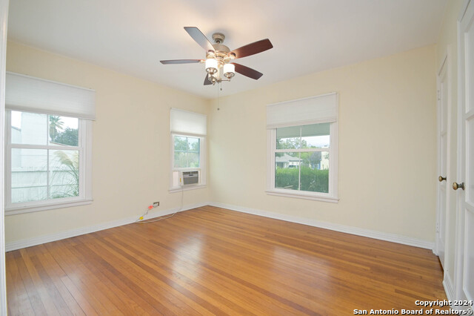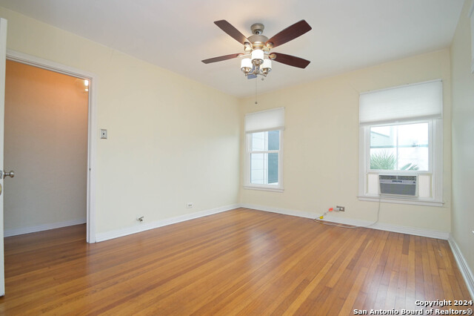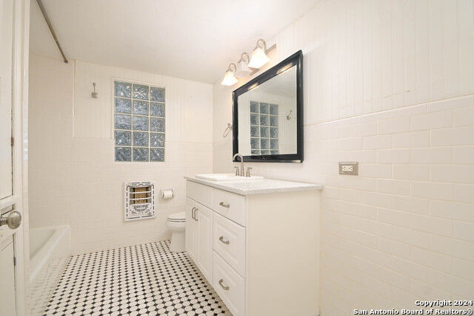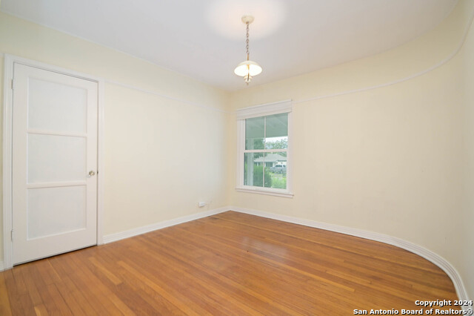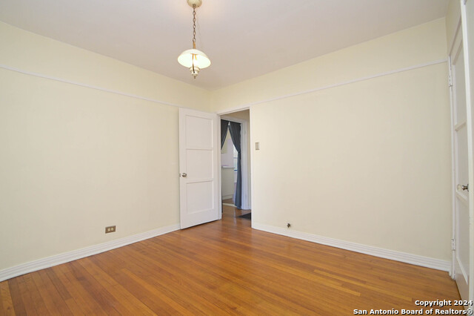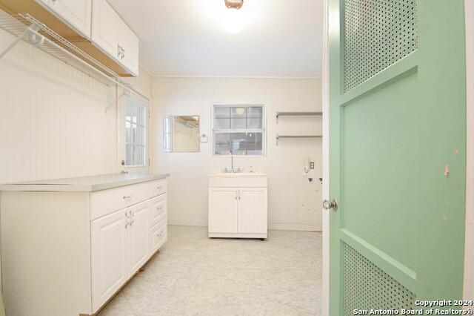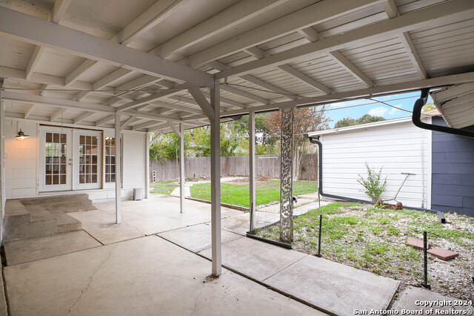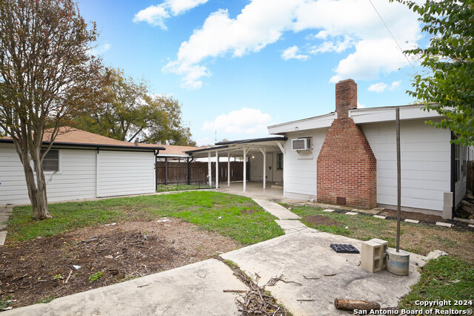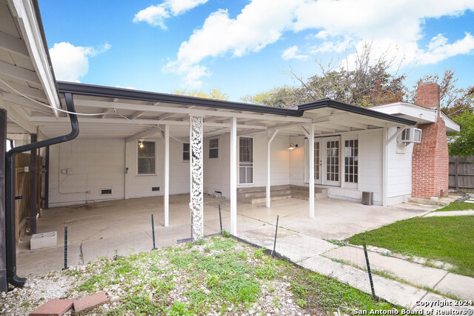315 Shadwell Dr, San Antonio, TX 78228
Property Photos
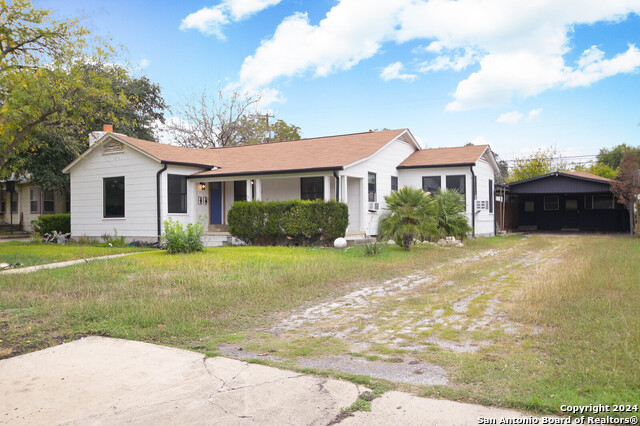
Would you like to sell your home before you purchase this one?
Priced at Only: $285,000
For more Information Call:
Address: 315 Shadwell Dr, San Antonio, TX 78228
Property Location and Similar Properties
- MLS#: 1828973 ( Single Residential )
- Street Address: 315 Shadwell Dr
- Viewed: 9
- Price: $285,000
- Price sqft: $154
- Waterfront: No
- Year Built: 1941
- Bldg sqft: 1856
- Bedrooms: 3
- Total Baths: 2
- Full Baths: 2
- Garage / Parking Spaces: 1
- Days On Market: 12
- Additional Information
- County: BEXAR
- City: San Antonio
- Zipcode: 78228
- Subdivision: Jefferson Terrace
- District: San Antonio I.S.D.
- Elementary School: Woodlawn
- Middle School: Longfellow
- High School: Jefferson
- Provided by: Keller Williams Heritage
- Contact: Josh Boggs
- (210) 286-4440

- DMCA Notice
-
DescriptionThis one of a kind Historic looking home blends vintage charm with modern updates. Start your mornings on the inviting open front porch or relax by the cozy fireplace in the living area, creating the perfect spot to unwind. The open floorplan, enhanced by natural light, creates a warm and airy atmosphere, perfect for entertaining. Inside, you'll find true hardwood floors, leading to a beautifully updated kitchen featuring custom countertops and cabinetry designed to complement the home's charm. The backyard is a serene retreat with a covered porch, and a spacious carport with additional storage. Literally one of the longest driveways so you have plenty of parking for any get togethers yall may have! This large detached garage provides a versatile space for an art studio, home office, or guest suite with a full bath. All it would need is some minor fixing up and then you could have a studio apartment to rent out and have rental income on! This property offers the perfect balance of style, comfort, and convenience.
Features
Building and Construction
- Apprx Age: 83
- Builder Name: Unknown
- Construction: Pre-Owned
- Exterior Features: Asbestos Shingle, Wood
- Floor: Wood
- Kitchen Length: 18
- Other Structures: None
- Roof: Composition
- Source Sqft: Appsl Dist
Land Information
- Lot Improvements: Street Paved, Sidewalks
School Information
- Elementary School: Woodlawn
- High School: Jefferson
- Middle School: Longfellow
- School District: San Antonio I.S.D.
Garage and Parking
- Garage Parking: Detached, Converted Garage
Eco-Communities
- Energy Efficiency: Ceiling Fans
- Water/Sewer: Water System, Sewer System, City
Utilities
- Air Conditioning: 3+ Window/Wall
- Fireplace: One, Living Room
- Heating Fuel: Natural Gas
- Heating: Heat Pump
- Recent Rehab: No
- Utility Supplier Elec: CPS
- Utility Supplier Gas: CPS
- Utility Supplier Grbge: CITY
- Utility Supplier Sewer: SAWS
- Utility Supplier Water: SAWS
- Window Coverings: Some Remain
Amenities
- Neighborhood Amenities: None
Finance and Tax Information
- Days On Market: 11
- Home Owners Association Mandatory: None
- Total Tax: 7135
Rental Information
- Currently Being Leased: No
Other Features
- Contract: Exclusive Right To Sell
- Instdir: There was once a story about Shadwell, Meshach and Abendego in the Bible.. wait.. maybe it wasn't Shadwell. Either way, it's on your left once you go down Shadwell.. ;)
- Interior Features: Two Living Area, Separate Dining Room, Eat-In Kitchen, Two Eating Areas, Utility Room Inside, Open Floor Plan, All Bedrooms Downstairs, Laundry Main Level, Laundry Room
- Legal Desc Lot: 32
- Legal Description: NCB 7075 BLK 2 LOT E 32.5 FT OF 32 & W 47.5 FT OF 33
- Miscellaneous: As-Is
- Occupancy: Home Tender
- Ph To Show: 800-746‑9464
- Possession: Closing/Funding
- Style: One Story, Historic/Older
Owner Information
- Owner Lrealreb: No

- Lilia Ortega, ABR,GRI,REALTOR ®,RENE,SRS
- Premier Realty Group
- Mobile: 210.781.8911
- Office: 210.641.1400
- homesbylilia@outlook.com


