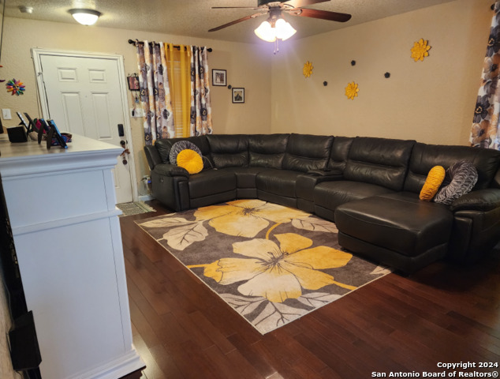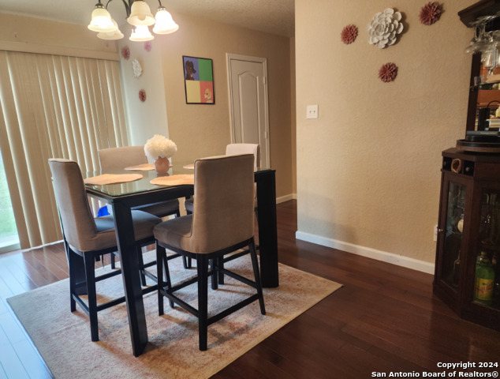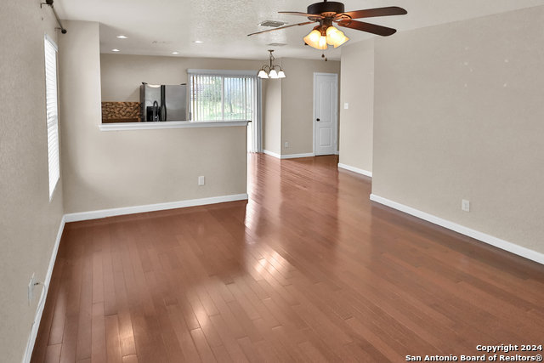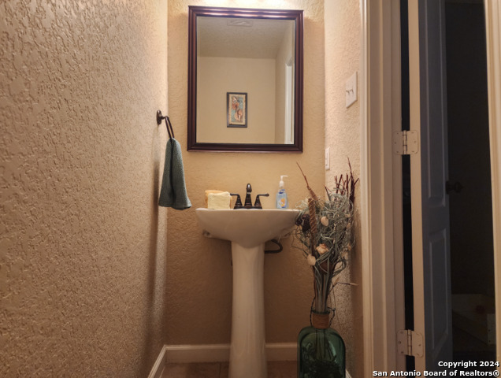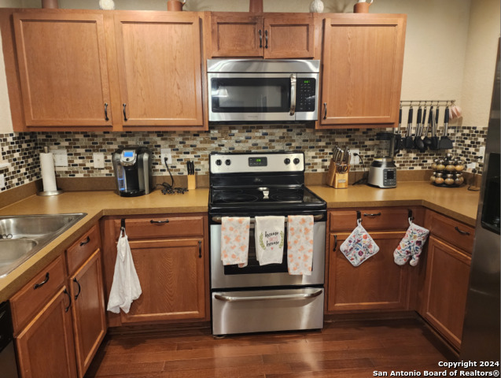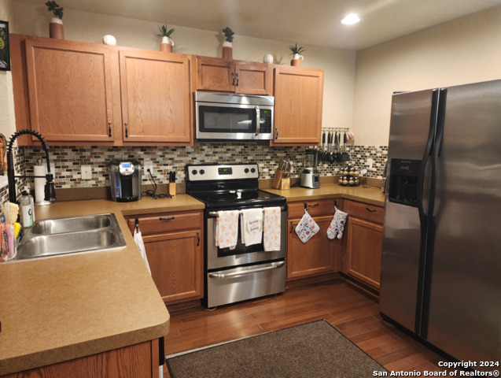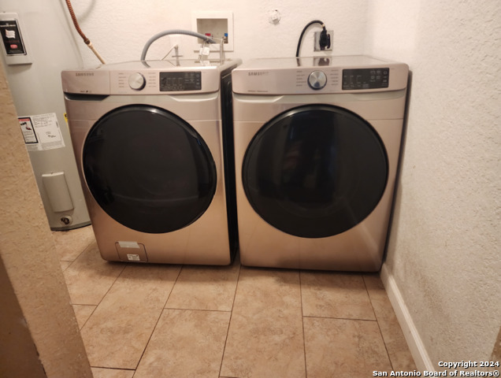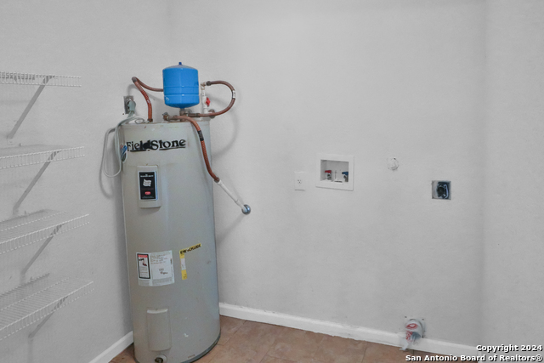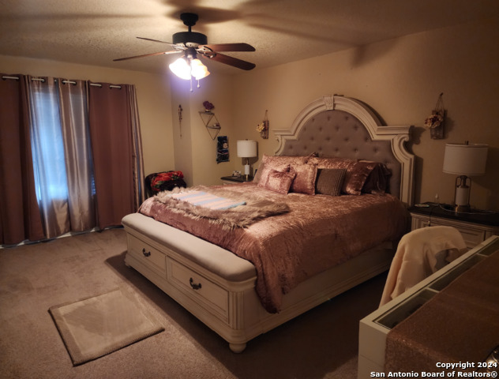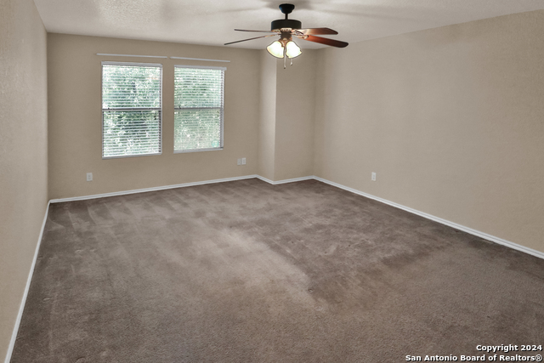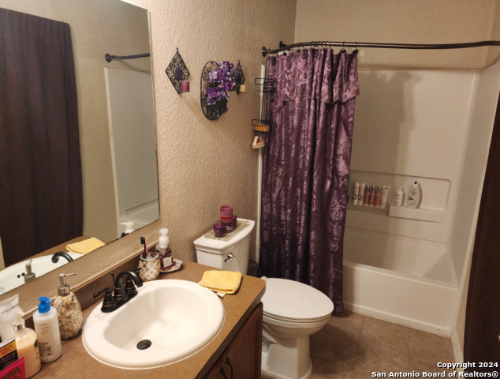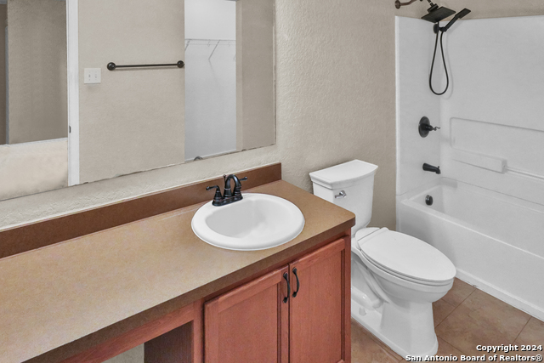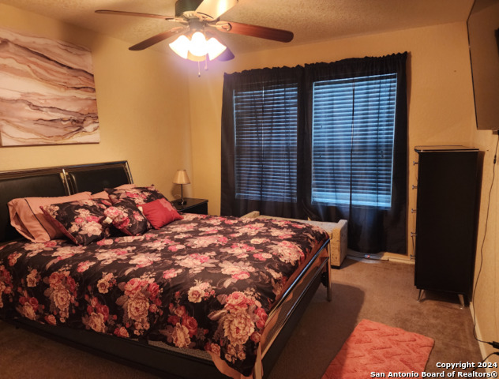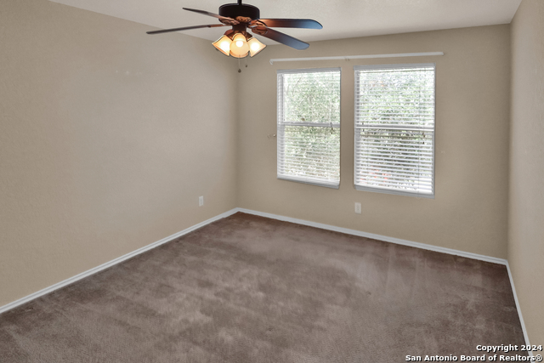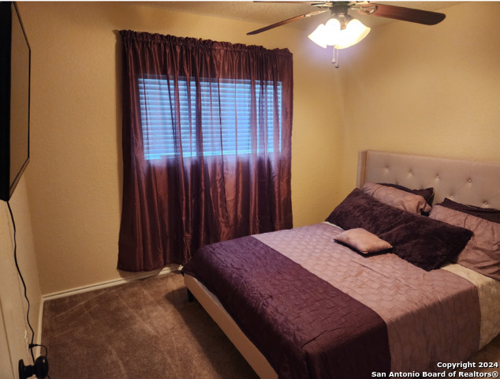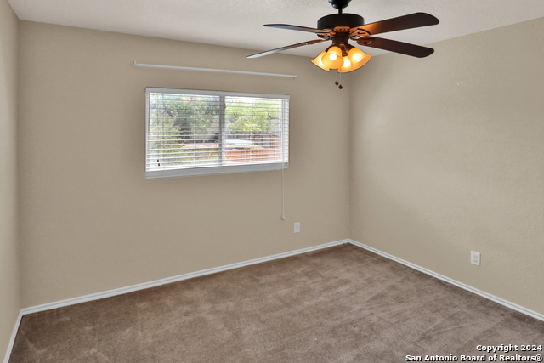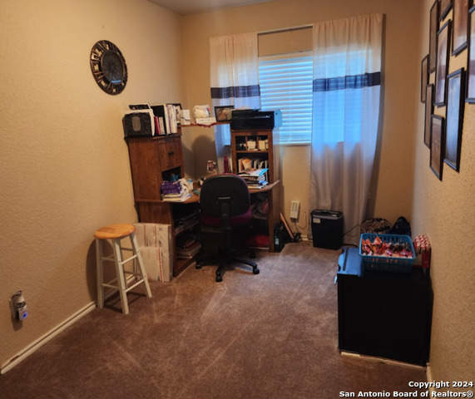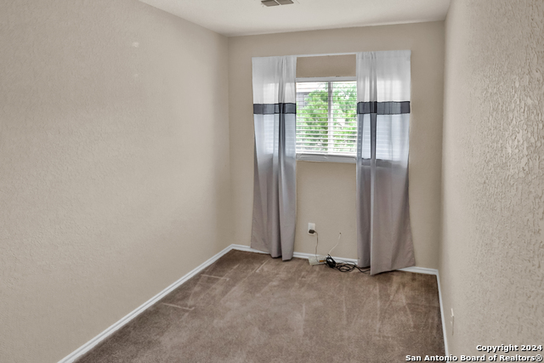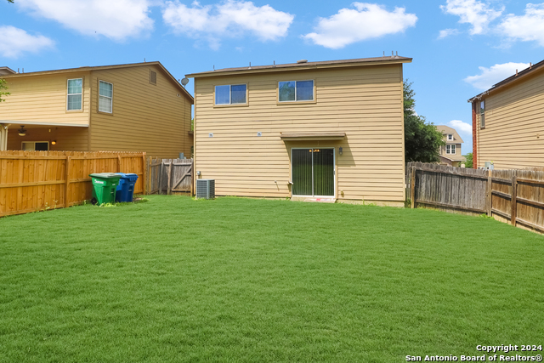8406 Mescal Pass, San Antonio, TX 78252
Property Photos
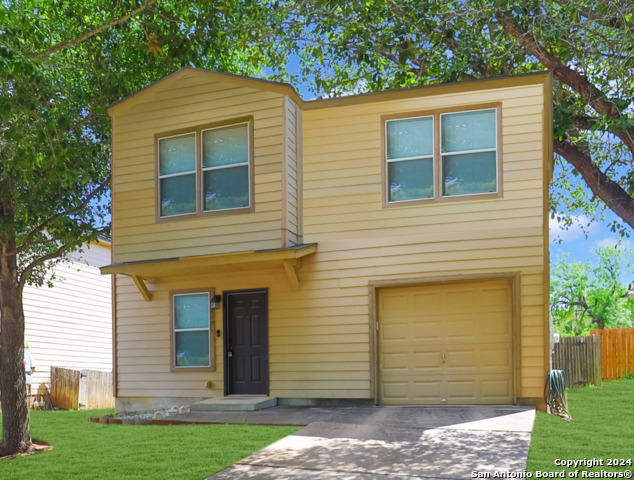
Would you like to sell your home before you purchase this one?
Priced at Only: $199,999
For more Information Call:
Address: 8406 Mescal Pass, San Antonio, TX 78252
Property Location and Similar Properties
- MLS#: 1828983 ( Single Residential )
- Street Address: 8406 Mescal Pass
- Viewed: 10
- Price: $199,999
- Price sqft: $144
- Waterfront: No
- Year Built: 2009
- Bldg sqft: 1392
- Bedrooms: 3
- Total Baths: 2
- Full Baths: 1
- 1/2 Baths: 1
- Garage / Parking Spaces: 1
- Days On Market: 15
- Additional Information
- County: BEXAR
- City: San Antonio
- Zipcode: 78252
- Subdivision: Carmona Hills
- District: CALL DISTRICT
- Elementary School: Call District
- Middle School: Call District
- High School: Call District
- Provided by: LPT Realty, LLC
- Contact: Ricardo Paredes
- (210) 409-8855

- DMCA Notice
-
DescriptionCozy two story Starter Home Design A well maintained pathway leads to the front door, and a large backyard is enclosed by a wooden fence for privacy. **First Floor:** **Open Concept Living Area:** (ALL KITCHEN APPLIANCES INCLUDED) **Dining Area:** The dining area, adjacent to the kitchen, has a spacious table perfect for family gatherings and dinner parties. Sliding glass doors lead out to the backyard, creating a seamless flow for entertaining. **Half Bath:** A convenient half bath is located near the living area for guests. **Second Floor:** **Bedrooms:** Upstairs, there are three cozy bedrooms. The master bedroom includes an ensuite bathroom with a double vanity and a walk in closet. Two additional bedrooms share a well appointed full bathroom. **Flex Space:** A versatile loft area can serve as a home office, playroom, or cozy reading nook, providing extra space to relax or work from home. **Backyard:** The expansive backyard is perfect for outdoor activities, with plenty of room for a garden, playset, or patio for barbecues and gatherings. Imagine summer evenings spent lounging under the stars or hosting friends for fun outdoor games. This layout promotes a sense of community while offering privacy in personal spaces. It's designed to adapt to your lifestyle, whether you're growing your family or simply enjoying life's moments. SCHEDULE YOUR SHOWING TODAY!!
Features
Building and Construction
- Apprx Age: 15
- Builder Name: unknown
- Construction: Pre-Owned
- Exterior Features: Siding
- Floor: Carpeting, Wood
- Foundation: Slab
- Roof: Composition
- Source Sqft: Appraiser
Land Information
- Lot Description: Cul-de-Sac/Dead End, 1/4 - 1/2 Acre, 1/2-1 Acre, Mature Trees (ext feat)
School Information
- Elementary School: Call District
- High School: Call District
- Middle School: Call District
- School District: CALL DISTRICT
Garage and Parking
- Garage Parking: One Car Garage
Eco-Communities
- Water/Sewer: City
Utilities
- Air Conditioning: One Central
- Fireplace: Not Applicable
- Heating Fuel: Electric
- Heating: Central
- Window Coverings: Some Remain
Amenities
- Neighborhood Amenities: Park/Playground, Jogging Trails, Airport Property, BBQ/Grill, Basketball Court, Volleyball Court, Other - See Remarks
Finance and Tax Information
- Days On Market: 239
- Home Owners Association Fee: 300
- Home Owners Association Frequency: Annually
- Home Owners Association Mandatory: Mandatory
- Home Owners Association Name: CARMONA HILLS
- Total Tax: 4797
Other Features
- Block: 51
- Contract: Exclusive Right To Sell
- Instdir: Take US-90 E and I-410 S/TX-16 S to Carmona Pass in San Antonio 10 min (9.8 mi)- Continue on Carmona Pass. Drive to Mescal Pass
- Interior Features: Two Living Area, Breakfast Bar, Walk-In Pantry, Study/Library, Utility Room Inside, All Bedrooms Upstairs, 1st Floor Lvl/No Steps, Open Floor Plan, Cable TV Available, High Speed Internet, Laundry Main Level, Laundry Room, Walk in Closets
- Legal Desc Lot: 30
- Legal Description: NCB 15248 (CARMONA HILLS SUB'D UT-1), BLOCK51 LOT 30
- Miscellaneous: City Bus, School Bus, College Bus Route, As-Is
- Occupancy: Vacant
- Ph To Show: 2102222227
- Possession: Closing/Funding
- Style: Two Story
- Views: 10
Owner Information
- Owner Lrealreb: No
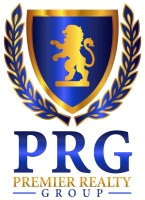
- Lilia Ortega, ABR,GRI,REALTOR ®,RENE,SRS
- Premier Realty Group
- Mobile: 210.781.8911
- Office: 210.641.1400
- homesbylilia@outlook.com


