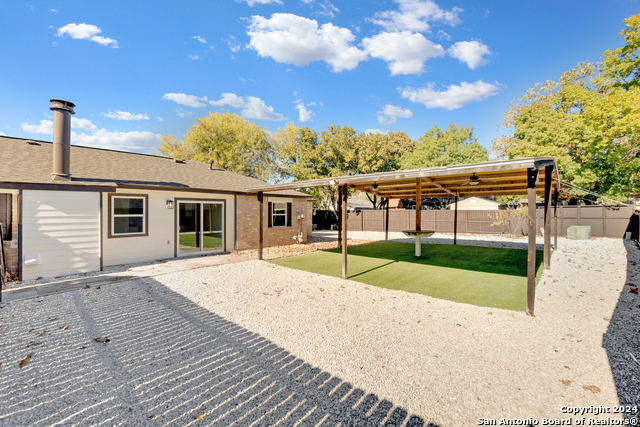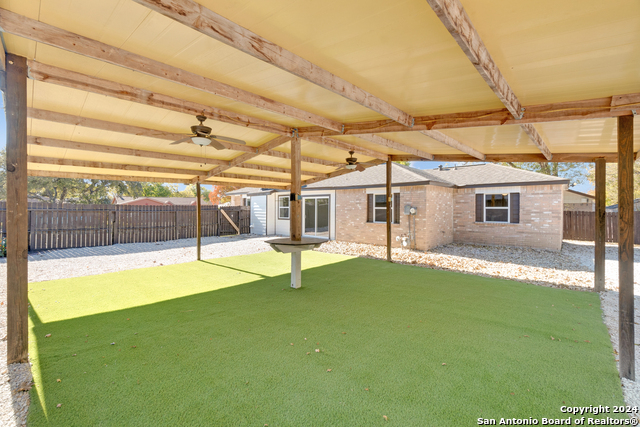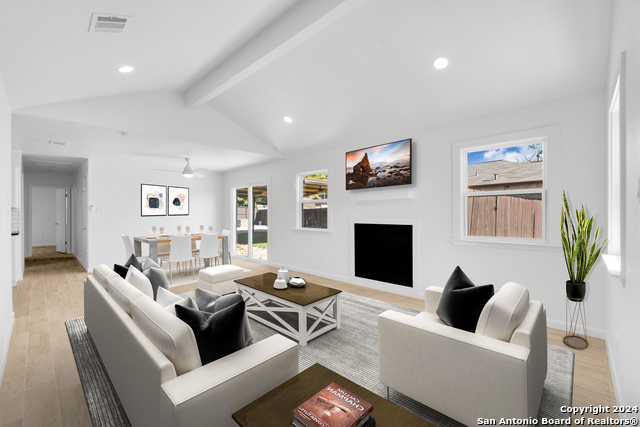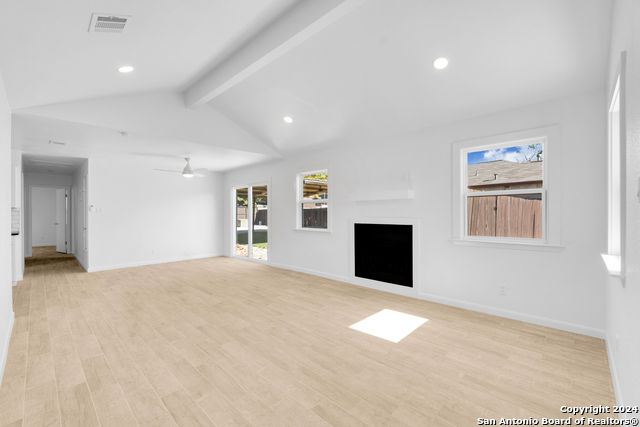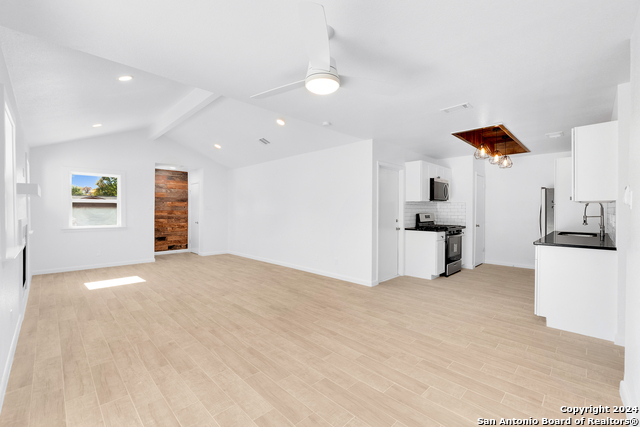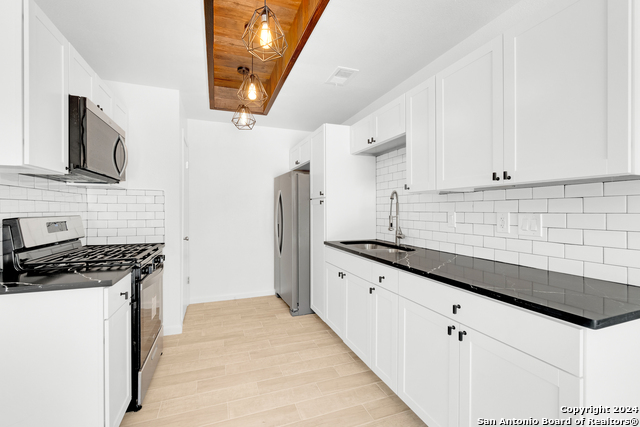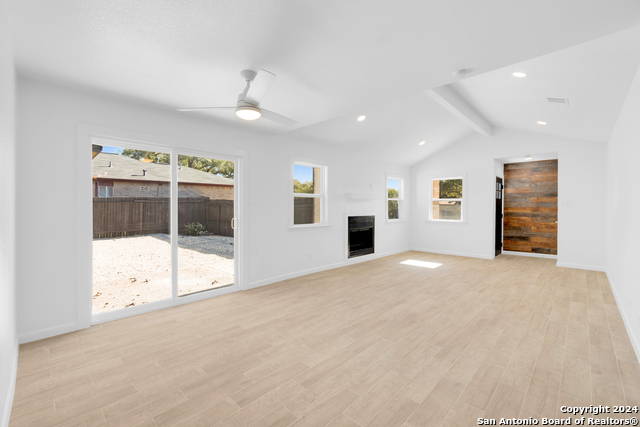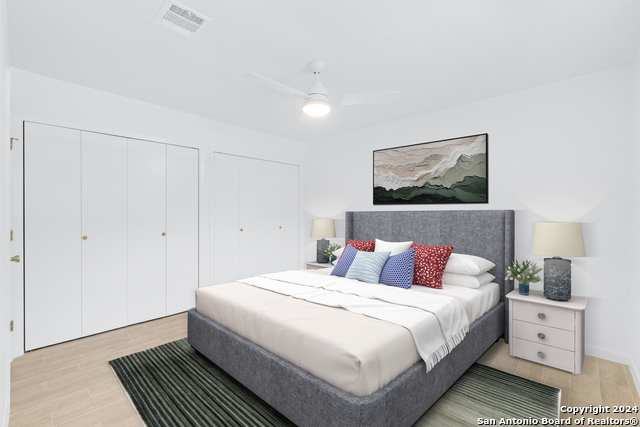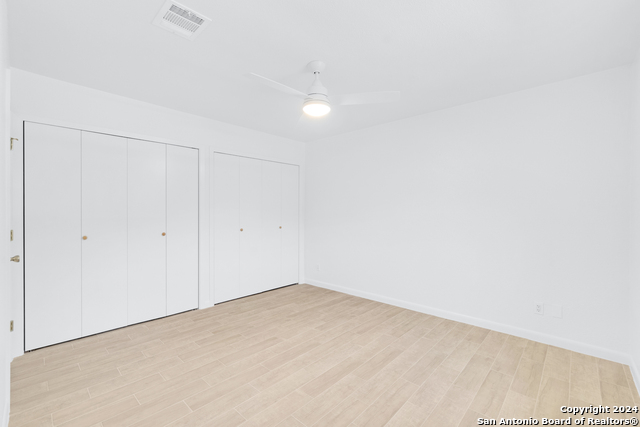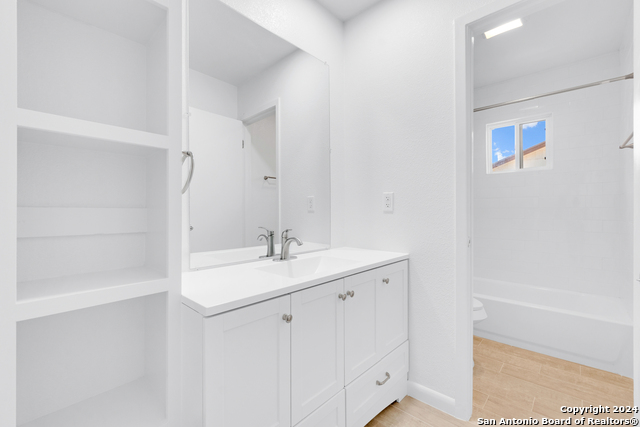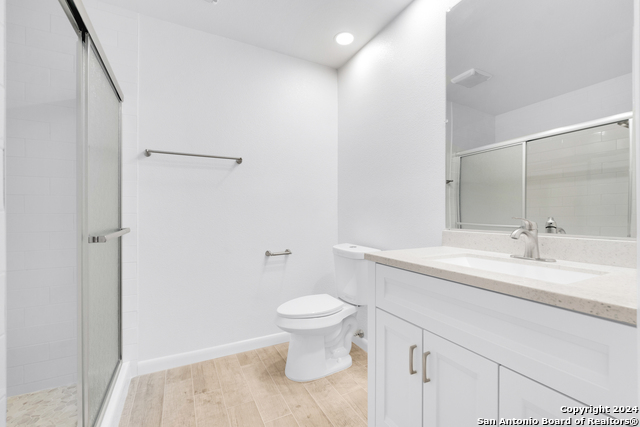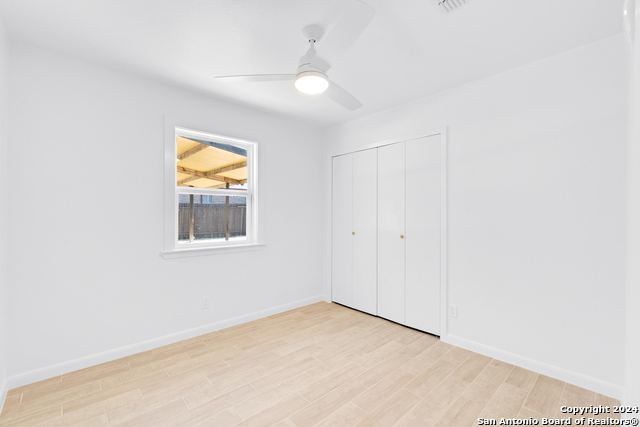13734 Evanswood, San Antonio, TX 78233
Property Photos
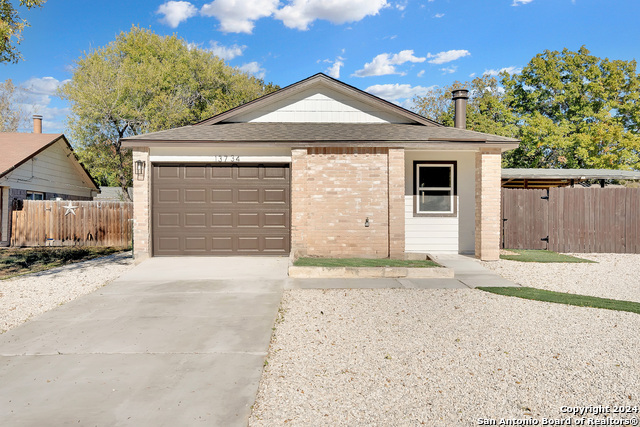
Would you like to sell your home before you purchase this one?
Priced at Only: $259,000
For more Information Call:
Address: 13734 Evanswood, San Antonio, TX 78233
Property Location and Similar Properties
- MLS#: 1829041 ( Single Residential )
- Street Address: 13734 Evanswood
- Viewed: 12
- Price: $259,000
- Price sqft: $248
- Waterfront: No
- Year Built: 1981
- Bldg sqft: 1045
- Bedrooms: 2
- Total Baths: 2
- Full Baths: 2
- Garage / Parking Spaces: 2
- Days On Market: 11
- Additional Information
- County: BEXAR
- City: San Antonio
- Zipcode: 78233
- Subdivision: Woodstone
- District: North East I.S.D
- Elementary School: Woodstone
- Middle School: Wood
- High School: Madison
- Provided by: Resi Realty, LLC
- Contact: Ronnie Trevino
- (210) 410-5384

- DMCA Notice
-
DescriptionWelcome to this charming 2 bedroom, 2 bathroom home that boasts a stylish open floor plan, effortlessly connecting the kitchen, living room, and dining area to create a warm and inviting atmosphere. Step outside to uncover your personal oasis in the zero scape backyard, perfect for year round enjoyment and entertaining guests. The residence has been completely updated, including a stunning kitchen featuring modern quartz countertops that enhance both functionality and aesthetics. Walking distance to Elementary NEISD, and easy access to 1604 and IH 35.
Features
Building and Construction
- Apprx Age: 43
- Builder Name: UNKNOWN
- Construction: Pre-Owned
- Exterior Features: Brick, Stone/Rock, Cement Fiber
- Floor: Ceramic Tile
- Foundation: Slab
- Kitchen Length: 10
- Roof: Composition
- Source Sqft: Appsl Dist
School Information
- Elementary School: Woodstone
- High School: Madison
- Middle School: Wood
- School District: North East I.S.D
Garage and Parking
- Garage Parking: Two Car Garage
Eco-Communities
- Water/Sewer: Water System, Sewer System
Utilities
- Air Conditioning: One Central
- Fireplace: One, Living Room
- Heating Fuel: Electric
- Heating: Central
- Utility Supplier Elec: CPS
- Utility Supplier Water: SAWS
- Window Coverings: None Remain
Amenities
- Neighborhood Amenities: Tennis, Park/Playground
Finance and Tax Information
- Home Owners Association Mandatory: None
- Total Tax: 4601.26
Other Features
- Contract: Exclusive Right To Sell
- Instdir: Oconner to Dreamwood to Evanswood
- Interior Features: Liv/Din Combo, Open Floor Plan
- Legal Desc Lot: 10
- Legal Description: NCB 16281 BLK 9 LOT 10
- Occupancy: Vacant
- Ph To Show: 2102222227
- Possession: Closing/Funding
- Style: One Story
- Views: 12
Owner Information
- Owner Lrealreb: No

- Lilia Ortega, ABR,GRI,REALTOR ®,RENE,SRS
- Premier Realty Group
- Mobile: 210.781.8911
- Office: 210.641.1400
- homesbylilia@outlook.com


