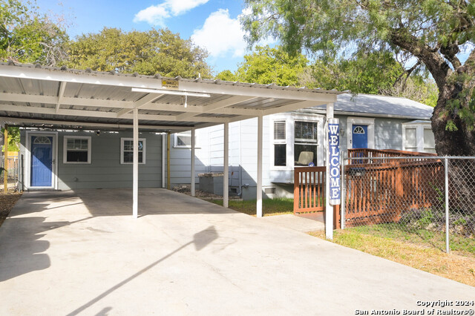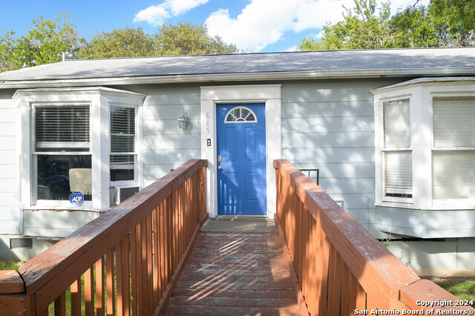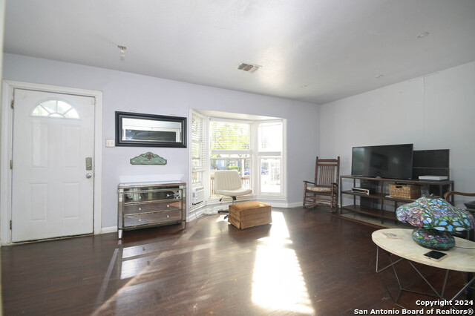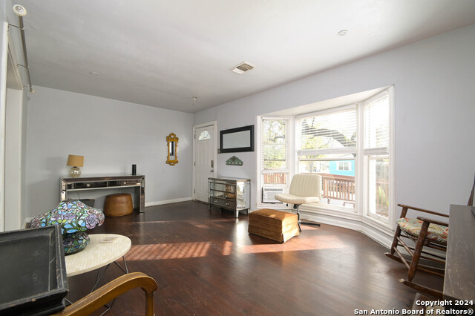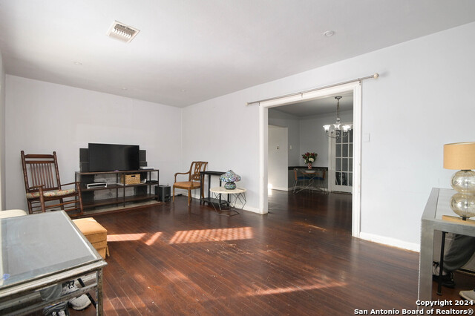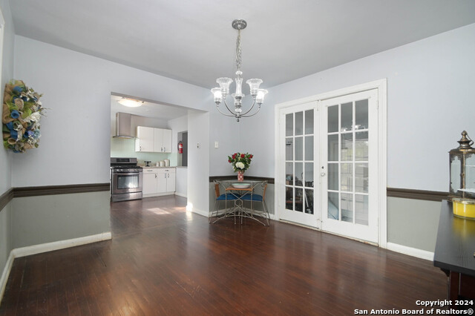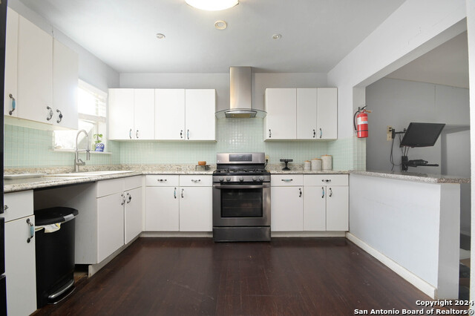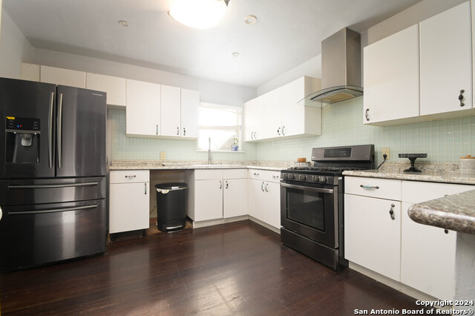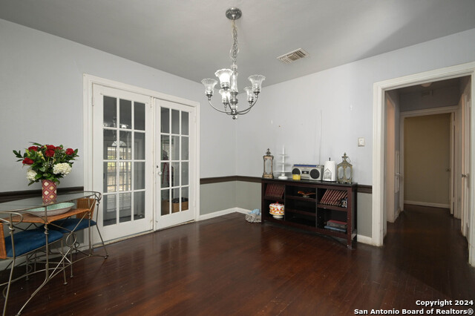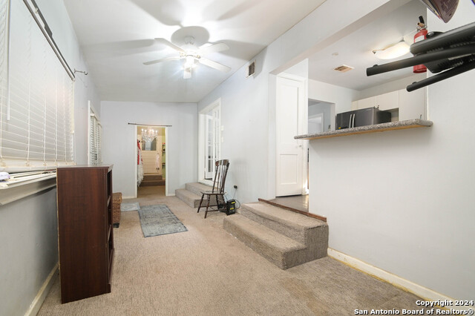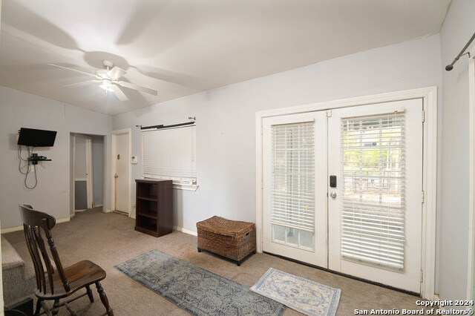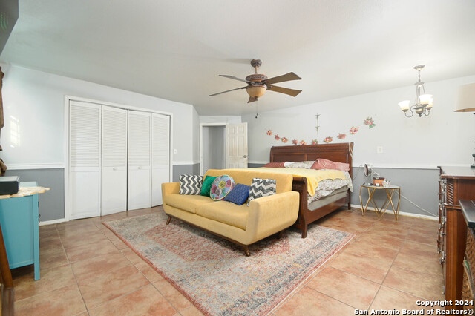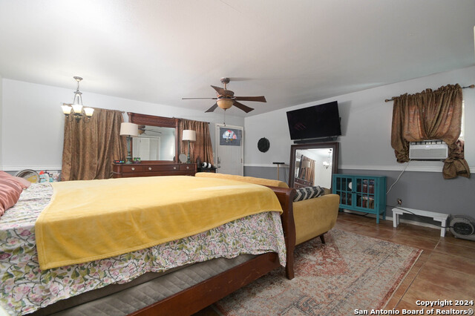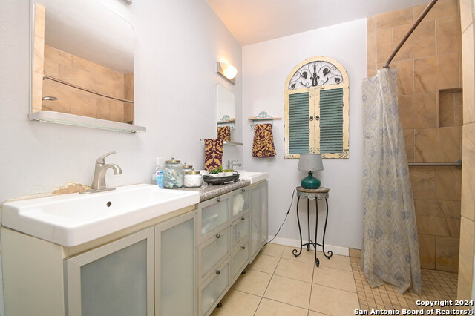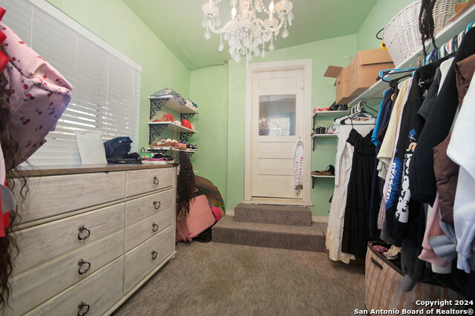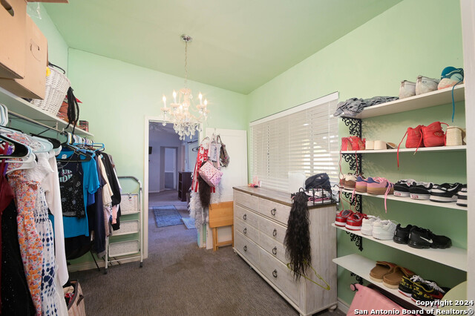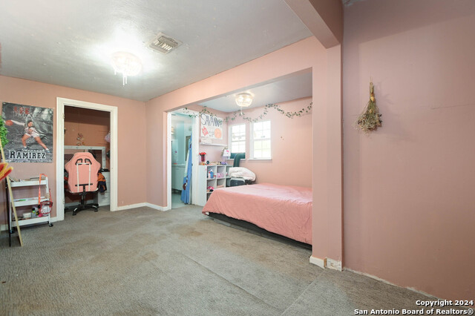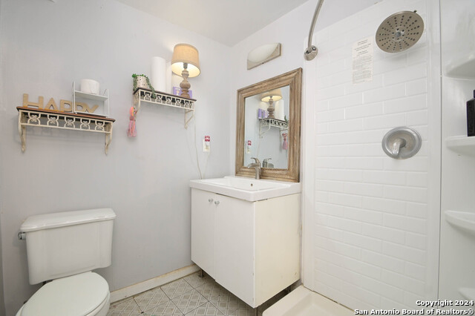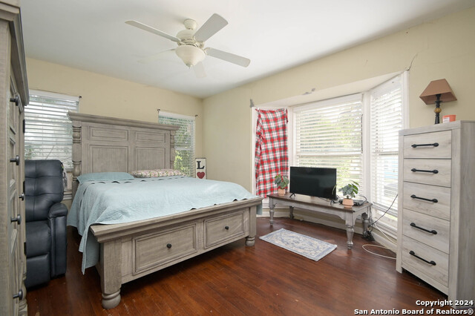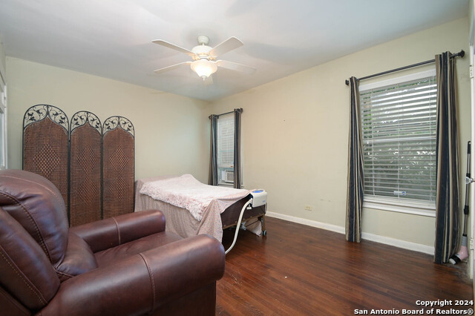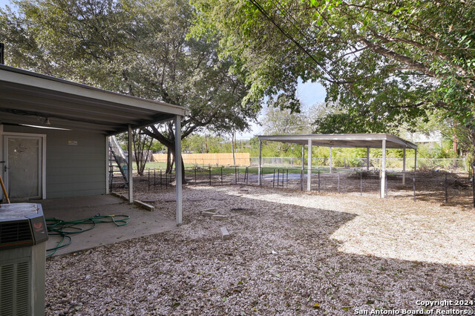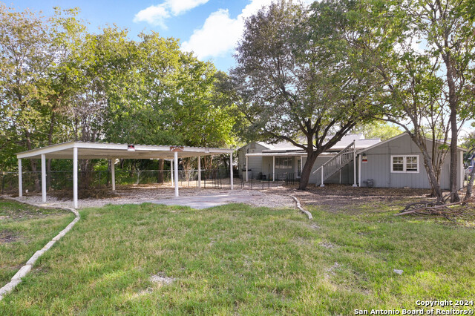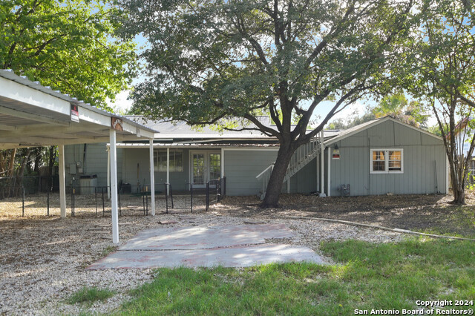645 John Adams Dr, San Antonio, TX 78228
Property Photos
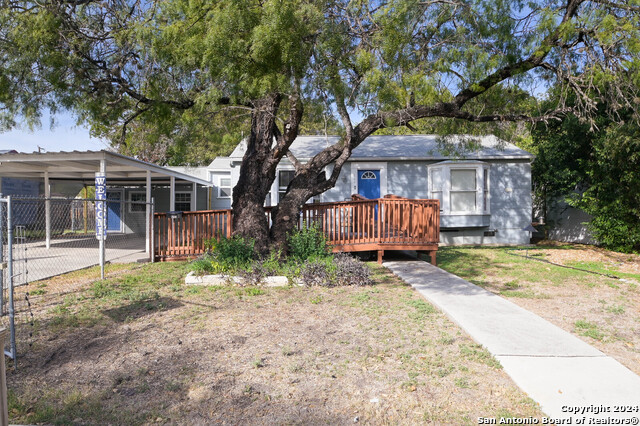
Would you like to sell your home before you purchase this one?
Priced at Only: $230,000
For more Information Call:
Address: 645 John Adams Dr, San Antonio, TX 78228
Property Location and Similar Properties
- MLS#: 1829079 ( Single Residential )
- Street Address: 645 John Adams Dr
- Viewed: 7
- Price: $230,000
- Price sqft: $112
- Waterfront: No
- Year Built: 1946
- Bldg sqft: 2056
- Bedrooms: 4
- Total Baths: 2
- Full Baths: 2
- Garage / Parking Spaces: 1
- Days On Market: 12
- Additional Information
- County: BEXAR
- City: San Antonio
- Zipcode: 78228
- Subdivision: Donaldson Terrace
- District: San Antonio I.S.D.
- Elementary School: Call District
- Middle School: Call District
- High School: Call District
- Provided by: Real
- Contact: Matthew Trevino
- (512) 960-3253

- DMCA Notice
-
DescriptionGreat home in the Donaldson Terrace area. Spacious home and layout that speaks to all your needs. Close proximity to hwys, shopping, and entertainment. Large backyard with a covered patio for all your gatherings. You wont want to miss your opportunity on this one.
Features
Building and Construction
- Apprx Age: 78
- Builder Name: UNKNOWN
- Construction: Pre-Owned
- Exterior Features: Siding
- Floor: Carpeting, Ceramic Tile, Wood
- Kitchen Length: 10
- Roof: Composition
- Source Sqft: Appsl Dist
School Information
- Elementary School: Call District
- High School: Call District
- Middle School: Call District
- School District: San Antonio I.S.D.
Garage and Parking
- Garage Parking: None/Not Applicable
Eco-Communities
- Water/Sewer: Water System, City
Utilities
- Air Conditioning: One Central
- Fireplace: Not Applicable
- Heating Fuel: Natural Gas
- Heating: Central
- Window Coverings: Some Remain
Amenities
- Neighborhood Amenities: None
Finance and Tax Information
- Days On Market: 11
- Home Owners Association Mandatory: None
- Total Tax: 6310.22
Other Features
- Block: 24
- Contract: Exclusive Right To Sell
- Instdir: From St. Cloud, Left on John Adams
- Interior Features: Two Living Area, Separate Dining Room
- Legal Description: NCB 8112 BLK 24 LOT W 48 FT OF 34 & E 24 FT OF 35
- Ph To Show: 210-222-2227
- Possession: Closing/Funding
- Style: One Story
Owner Information
- Owner Lrealreb: No
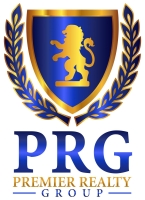
- Lilia Ortega, ABR,GRI,REALTOR ®,RENE,SRS
- Premier Realty Group
- Mobile: 210.781.8911
- Office: 210.641.1400
- homesbylilia@outlook.com


